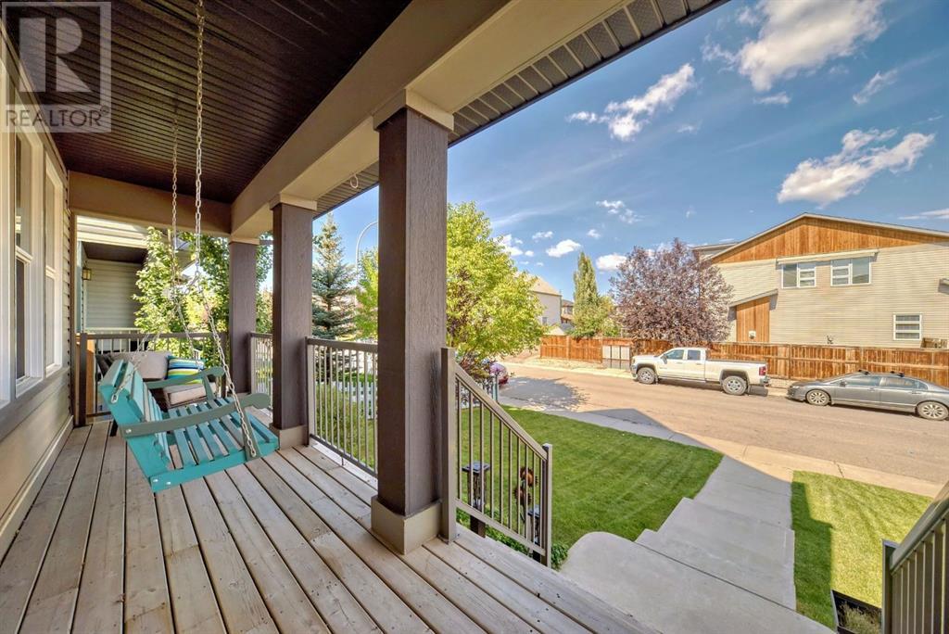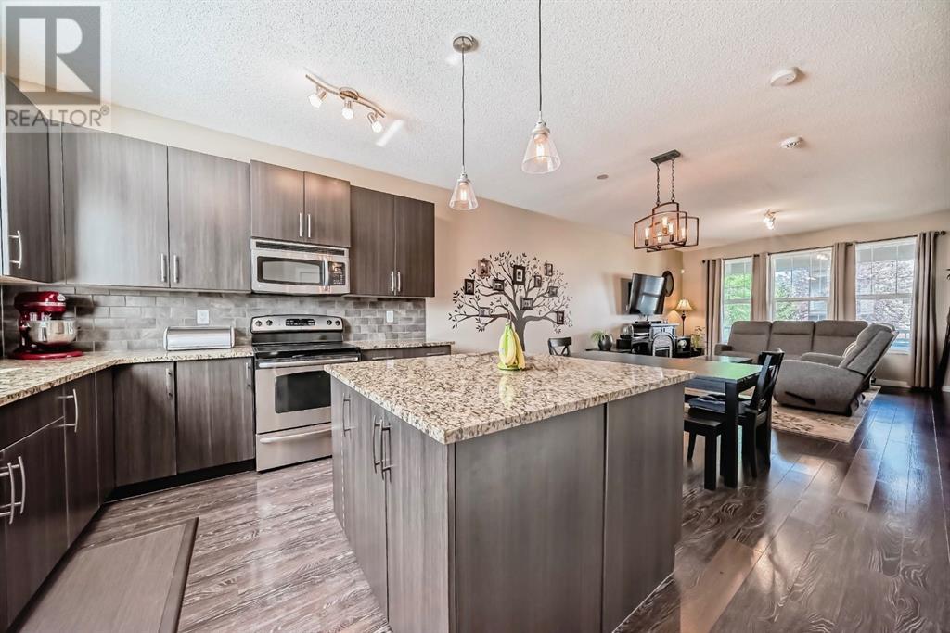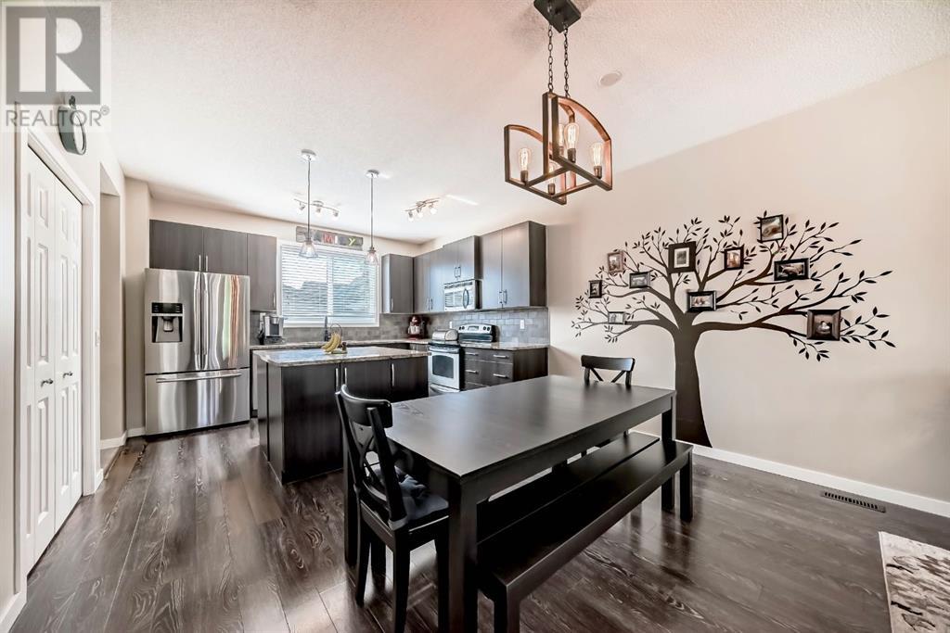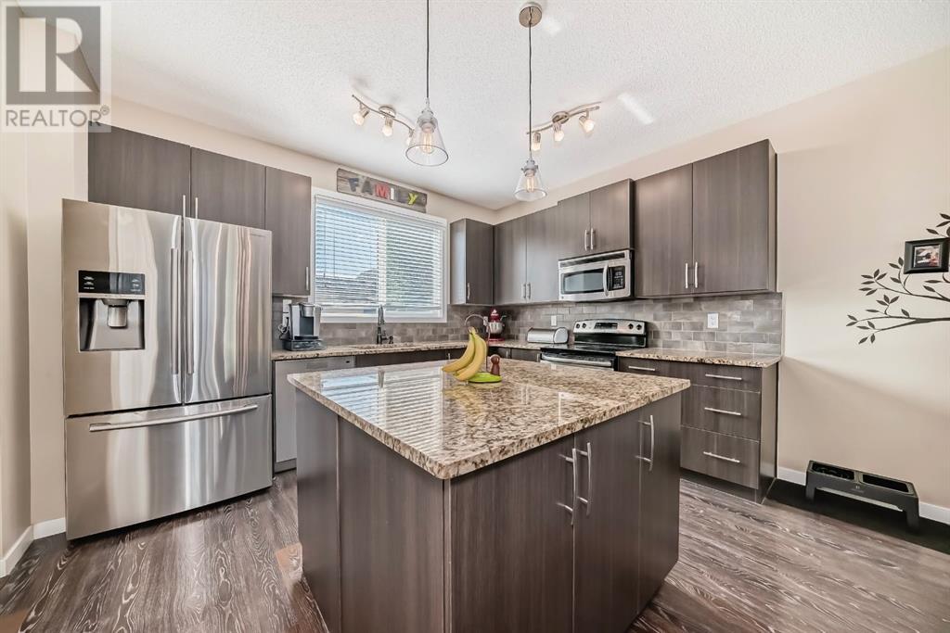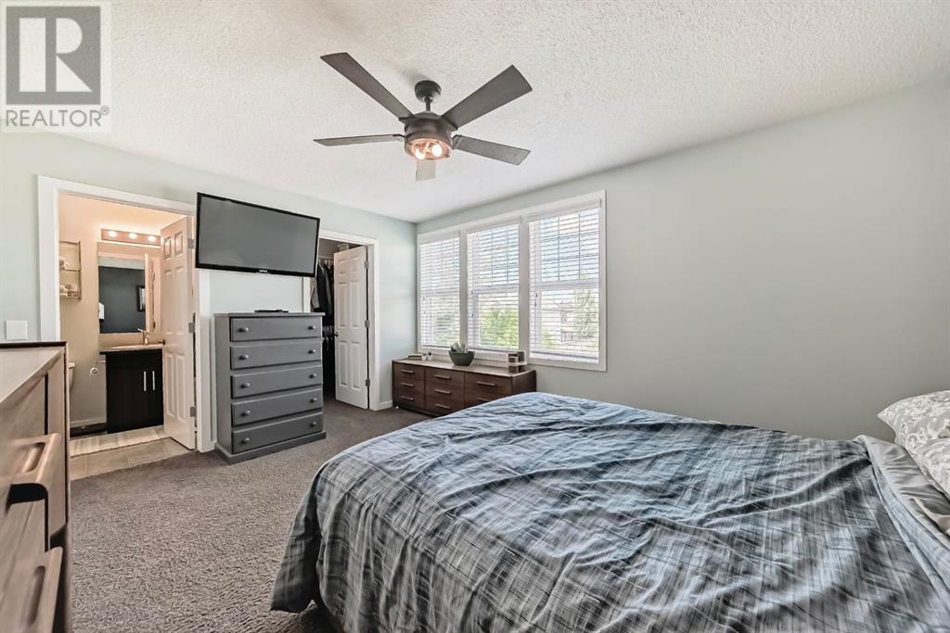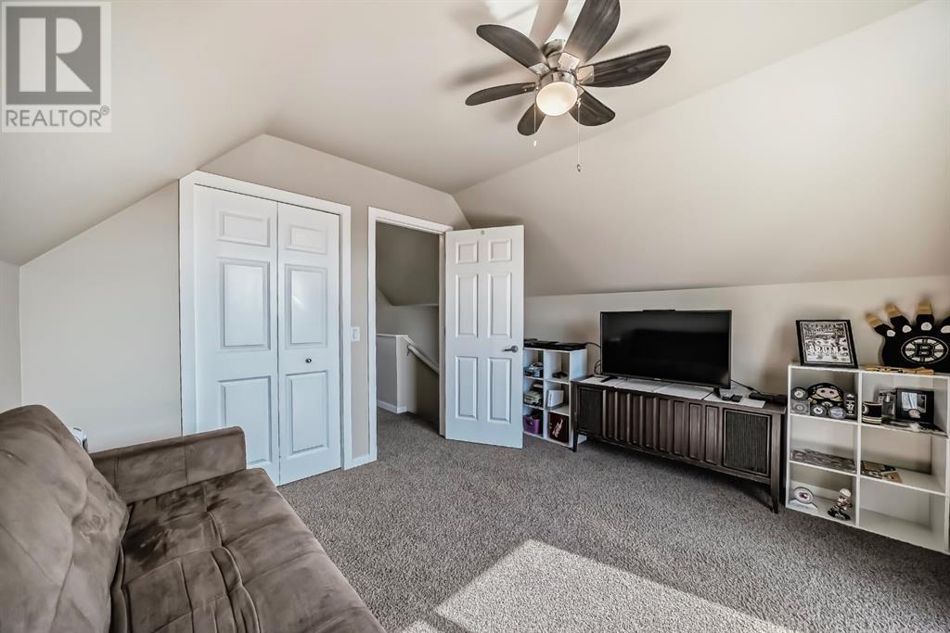5 Bedroom
4 Bathroom
1995.9 sqft
None
Forced Air
Landscaped
$639,900
Stunning 5-Bedroom, 3.5 Bath home in the Desirable Walden CommunityWelcome to this Jayman built, spacious 3-storey home offering nearly 2000 square feet above grade, perfectly situated in the heart of Walden. This 5-bedroom, 3.5 bathroom gem boasts a thoughtfully designed layout with modern amenities for ultimate comfort and convenience.On the main floor, enjoy an open-concept living space that includes a stylish kitchen complete with granite countertops, a large island, newer fridge and dishwasher, and a generous eating area—ideal for family meals and entertaining guests.The second floor offers two secondary bedrooms and a full bathroom, along with a principal bedroom that features a private ensuite and a walk-in closet. Just down the hall is a conveniently located newer washer and dryer. The top floor offers incredible flexibility with two additional bedrooms, a full bath, and a balcony off the rear bedroom, currently being used as a bonus room—perfect for relaxation or as a versatile space for work or play.Step outside to the south-facing backyard, where you’ll find a massive, maintenance-free deck offering ample privacy—perfect for summer barbecues or quiet evenings. The double detached 24x24 garage is insulated and wired for 15/30amp, ideal for both parking and workshop needs. The basement is unfinished and waiting for your ideas. Additional highlights include a 60-gallon hot water tank to efficiently service all 3.5 bathrooms, a high-efficiency furnace for energy savings, and smart wiring throughout the home.This exceptional property combines comfort, style, and practicality—don’t miss the opportunity to make it yours! (id:52784)
Property Details
|
MLS® Number
|
A2165789 |
|
Property Type
|
Single Family |
|
Neigbourhood
|
Walden |
|
Community Name
|
Walden |
|
AmenitiesNearBy
|
Park, Playground, Schools, Shopping |
|
Features
|
See Remarks, Back Lane, No Smoking Home |
|
ParkingSpaceTotal
|
2 |
|
Plan
|
0915329 |
|
Structure
|
Deck, See Remarks |
Building
|
BathroomTotal
|
4 |
|
BedroomsAboveGround
|
5 |
|
BedroomsTotal
|
5 |
|
Appliances
|
Washer, Refrigerator, Range - Electric, Dishwasher, Dryer, Microwave Range Hood Combo, Garage Door Opener |
|
BasementDevelopment
|
Unfinished |
|
BasementType
|
Full (unfinished) |
|
ConstructedDate
|
2010 |
|
ConstructionStyleAttachment
|
Detached |
|
CoolingType
|
None |
|
ExteriorFinish
|
Vinyl Siding |
|
FlooringType
|
Carpeted, Laminate |
|
FoundationType
|
Poured Concrete |
|
HalfBathTotal
|
1 |
|
HeatingFuel
|
Natural Gas |
|
HeatingType
|
Forced Air |
|
StoriesTotal
|
3 |
|
SizeInterior
|
1995.9 Sqft |
|
TotalFinishedArea
|
1995.9 Sqft |
|
Type
|
House |
Parking
|
Detached Garage
|
2 |
|
Oversize
|
|
Land
|
Acreage
|
No |
|
FenceType
|
Fence |
|
LandAmenities
|
Park, Playground, Schools, Shopping |
|
LandscapeFeatures
|
Landscaped |
|
SizeDepth
|
32.99 M |
|
SizeFrontage
|
9.07 M |
|
SizeIrregular
|
311.00 |
|
SizeTotal
|
311 M2|0-4,050 Sqft |
|
SizeTotalText
|
311 M2|0-4,050 Sqft |
|
ZoningDescription
|
R-1n |
Rooms
| Level |
Type |
Length |
Width |
Dimensions |
|
Second Level |
4pc Bathroom |
|
|
8.17 Ft x 5.33 Ft |
|
Second Level |
4pc Bathroom |
|
|
8.17 Ft x 4.33 Ft |
|
Second Level |
Bedroom |
|
|
11.42 Ft x 8.67 Ft |
|
Second Level |
Bedroom |
|
|
11.42 Ft x 9.00 Ft |
|
Second Level |
Primary Bedroom |
|
|
14.75 Ft x 11.42 Ft |
|
Third Level |
4pc Bathroom |
|
|
9.17 Ft x 5.67 Ft |
|
Third Level |
Bedroom |
|
|
11.42 Ft x 11.92 Ft |
|
Third Level |
Bedroom |
|
|
11.42 Ft x 11.92 Ft |
|
Main Level |
Living Room |
|
|
15.33 Ft x 14.00 Ft |
|
Main Level |
Dining Room |
|
|
13.08 Ft x 8.33 Ft |
|
Main Level |
Kitchen |
|
|
12.92 Ft x 10.08 Ft |
|
Main Level |
Other |
|
|
6.17 Ft x 4.42 Ft |
|
Main Level |
2pc Bathroom |
|
|
5.08 Ft x 4.92 Ft |
https://www.realtor.ca/real-estate/27415026/103-walden-gardens-se-calgary-walden


