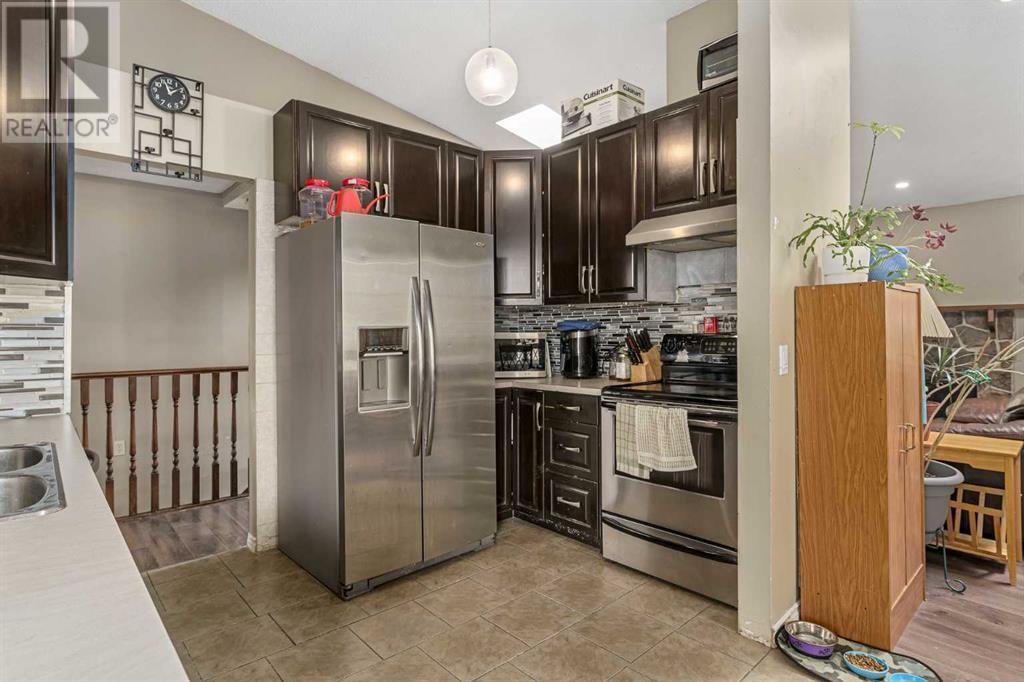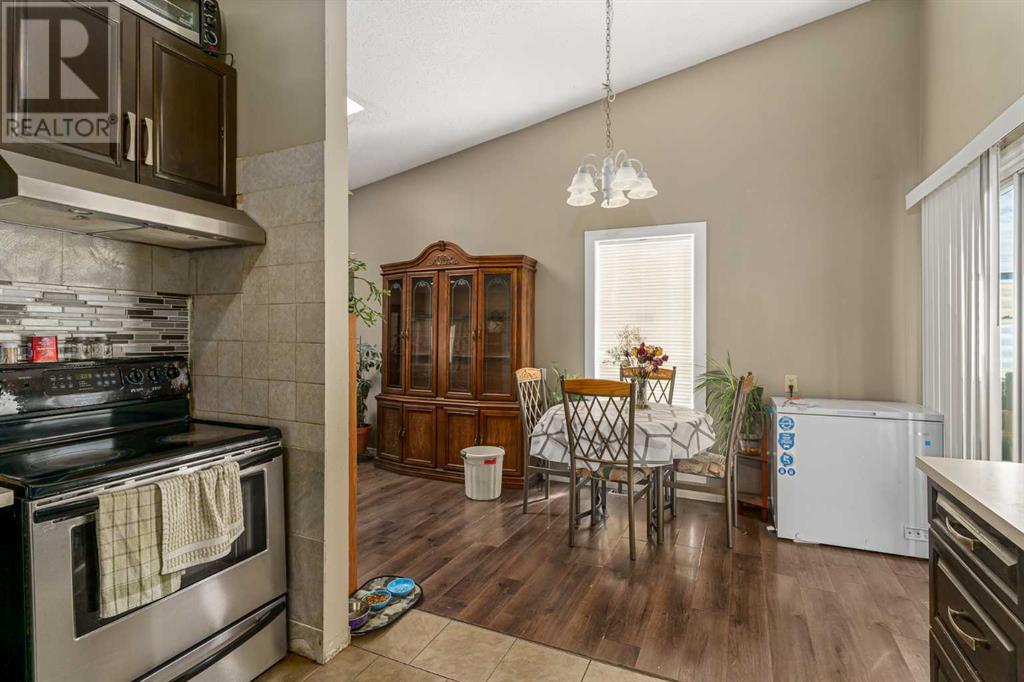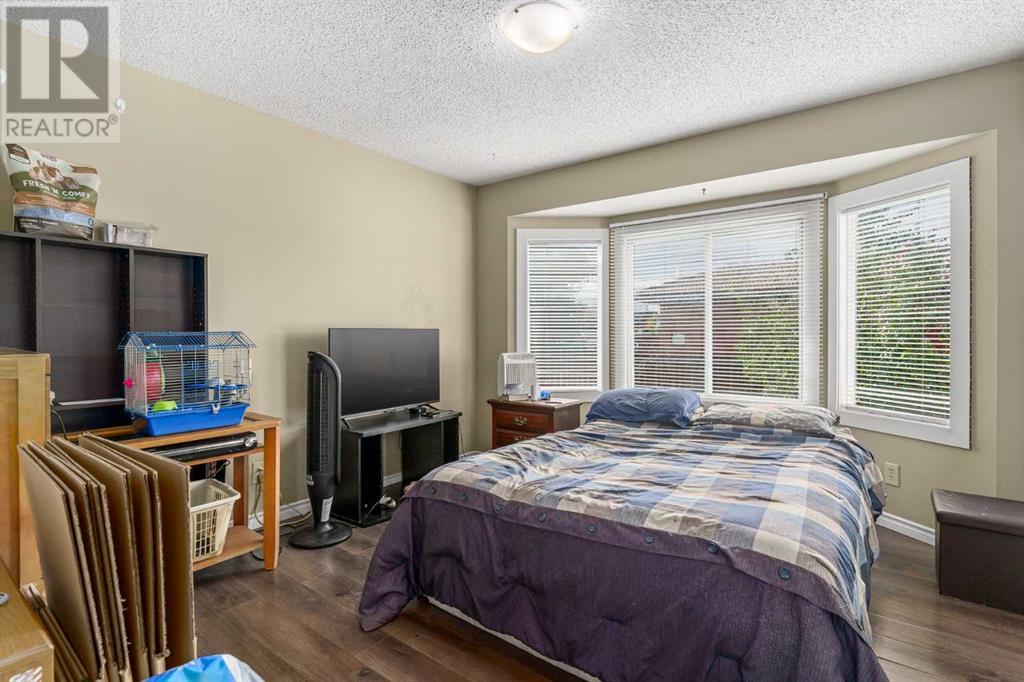103 Templeton Circle Ne Calgary, Alberta T1Y 3Z1
$499,900
Welcome to a good starter home located on a corner lot in the sought after neighborhood of Temple! Whether you are a first time home buyer or an investor, this is a great opportunity to become the new owner of this 1129 sq.ft bungalow with a finished basement. The main floor features a living room, a bright kitchen with a skylight, 3 bedrooms and a full bathroom. The basement offers a large family/recreation room, an office, a den and a full bathroom. The expansive backyard offers plenty of room for a future garage!Book your private showing NOW! (id:52784)
Property Details
| MLS® Number | A2170091 |
| Property Type | Single Family |
| Neigbourhood | Monterey Park |
| Community Name | Temple |
| AmenitiesNearBy | Park, Playground, Schools, Shopping |
| Features | Treed, Back Lane |
| ParkingSpaceTotal | 1 |
| Plan | 7711020 |
| Structure | Deck |
Building
| BathroomTotal | 2 |
| BedroomsAboveGround | 3 |
| BedroomsTotal | 3 |
| Appliances | Washer, Refrigerator, Dishwasher, Stove, Dryer, Microwave |
| ArchitecturalStyle | Bungalow |
| BasementDevelopment | Finished |
| BasementType | Full (finished) |
| ConstructedDate | 1978 |
| ConstructionMaterial | Wood Frame |
| ConstructionStyleAttachment | Detached |
| CoolingType | None |
| ExteriorFinish | Stone, Wood Siding |
| FireplacePresent | Yes |
| FireplaceTotal | 1 |
| FlooringType | Carpeted, Laminate, Linoleum |
| FoundationType | Poured Concrete |
| HeatingFuel | Natural Gas |
| HeatingType | Forced Air |
| StoriesTotal | 1 |
| SizeInterior | 1129.99 Sqft |
| TotalFinishedArea | 1129.99 Sqft |
| Type | House |
Parking
| Other |
Land
| Acreage | No |
| FenceType | Fence |
| LandAmenities | Park, Playground, Schools, Shopping |
| SizeDepth | 25.9 M |
| SizeFrontage | 11.58 M |
| SizeIrregular | 482.00 |
| SizeTotal | 482 M2|4,051 - 7,250 Sqft |
| SizeTotalText | 482 M2|4,051 - 7,250 Sqft |
| ZoningDescription | R-cg |
Rooms
| Level | Type | Length | Width | Dimensions |
|---|---|---|---|---|
| Lower Level | 3pc Bathroom | 6.50 Ft x 7.58 Ft | ||
| Lower Level | Office | 11.00 Ft x 10.00 Ft | ||
| Lower Level | Furnace | 4.42 Ft x 7.75 Ft | ||
| Lower Level | Recreational, Games Room | 18.75 Ft x 22.83 Ft | ||
| Lower Level | Den | 7.50 Ft x 14.92 Ft | ||
| Main Level | 4pc Bathroom | 7.92 Ft x 4.92 Ft | ||
| Main Level | Bedroom | 9.25 Ft x 11.25 Ft | ||
| Main Level | Bedroom | 8.25 Ft x 10.67 Ft | ||
| Main Level | Dining Room | 8.42 Ft x 11.50 Ft | ||
| Main Level | Kitchen | 7.50 Ft x 11.08 Ft | ||
| Main Level | Living Room | 19.33 Ft x 12.75 Ft | ||
| Main Level | Other | 7.50 Ft x 8.67 Ft | ||
| Main Level | Primary Bedroom | 11.33 Ft x 13.00 Ft |
https://www.realtor.ca/real-estate/27500692/103-templeton-circle-ne-calgary-temple
Interested?
Contact us for more information




























