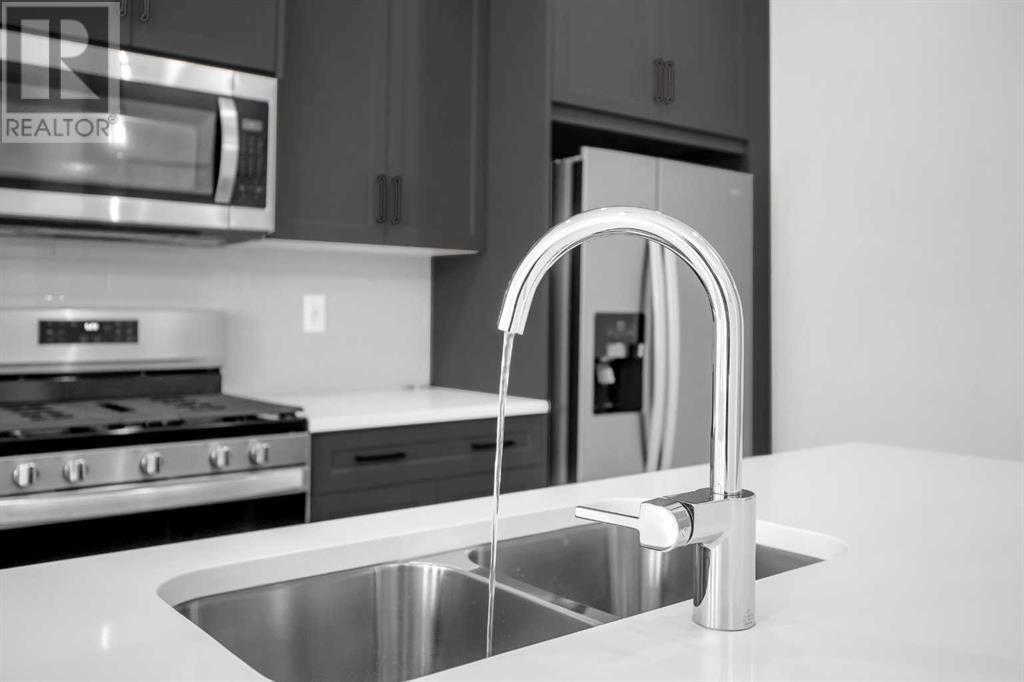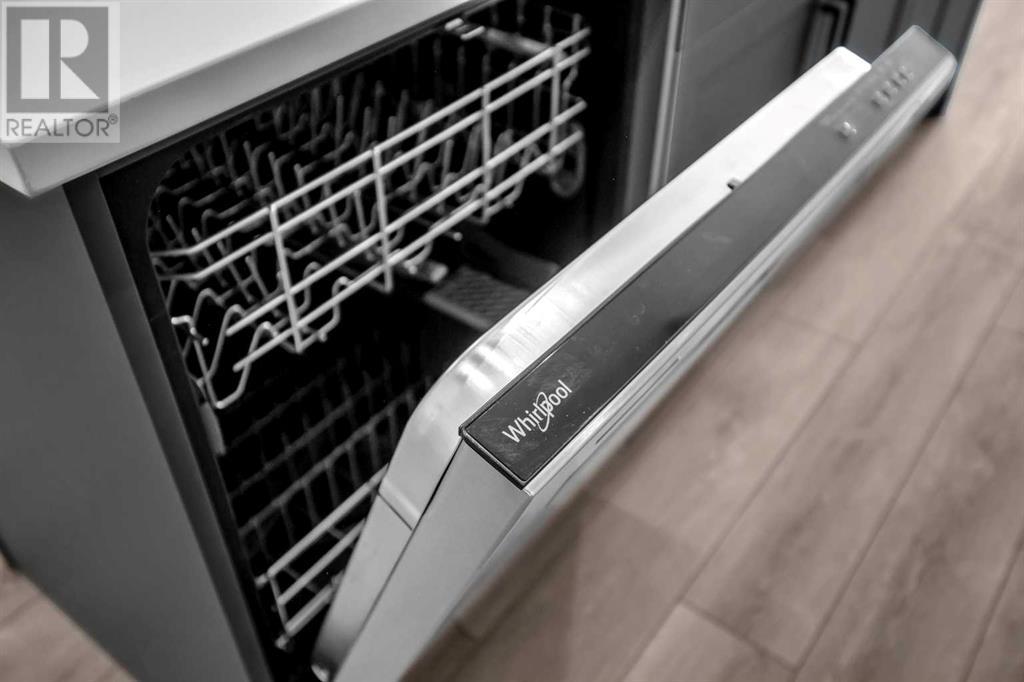103 Amblefield Avenue Nw Calgary, Alberta T4B 3P5
$660,000
BACK ON THE MARKET!!! Step into this delightful laned home in Ambleton, featuring three bedrooms, one den, and 2.5 baths that combine comfort with elegance. This home is designed with a side entrance, facilitating future basement developments. The unfinished basement is ready for customization, complete with rough-in plumbing, a 9-foot ceiling that enhances its spacious and bright feel, and an included second furnace in the basement. Ample space for family activities and a cozy den provide the perfect blend of functionality and luxury. Situated just minutes from schools, grocery stores, and Stoney Trail, this home is perfectly positioned for convenience. Don’t miss your chance to turn this house into your dream home in Ambleton. Schedule a viewing today! (id:52784)
Property Details
| MLS® Number | A2153556 |
| Property Type | Single Family |
| Neigbourhood | Ambleton |
| Community Name | Moraine |
| Features | Other, Back Lane, No Animal Home |
| ParkingSpaceTotal | 2 |
| Plan | 2311428 |
Building
| BathroomTotal | 3 |
| BedroomsAboveGround | 3 |
| BedroomsTotal | 3 |
| Age | New Building |
| Appliances | Refrigerator, Range - Gas, Dishwasher, Microwave Range Hood Combo |
| BasementDevelopment | Unfinished |
| BasementType | Full (unfinished) |
| ConstructionMaterial | Poured Concrete |
| ConstructionStyleAttachment | Detached |
| CoolingType | None |
| ExteriorFinish | Concrete, Vinyl Siding |
| FlooringType | Carpeted, Tile |
| FoundationType | Poured Concrete |
| HalfBathTotal | 1 |
| HeatingType | Forced Air |
| StoriesTotal | 2 |
| SizeInterior | 1774.43 Sqft |
| TotalFinishedArea | 1774.43 Sqft |
| Type | House |
Parking
| Parking Pad |
Land
| Acreage | No |
| FenceType | Not Fenced |
| SizeDepth | 32 M |
| SizeFrontage | 7.62 M |
| SizeIrregular | 23.04 |
| SizeTotal | 23.04 M2|0-4,050 Sqft |
| SizeTotalText | 23.04 M2|0-4,050 Sqft |
| ZoningDescription | R-g |
Rooms
| Level | Type | Length | Width | Dimensions |
|---|---|---|---|---|
| Main Level | 2pc Bathroom | 5.33 Ft x 5.00 Ft | ||
| Main Level | Dining Room | 6.17 Ft x 10.92 Ft | ||
| Main Level | Kitchen | 12.58 Ft x 12.00 Ft | ||
| Main Level | Living Room | 12.75 Ft x 11.92 Ft | ||
| Main Level | Office | 13.17 Ft x 11.33 Ft | ||
| Upper Level | 4pc Bathroom | 9.00 Ft x 4.92 Ft | ||
| Upper Level | 4pc Bathroom | 9.00 Ft x 4.92 Ft | ||
| Upper Level | Bedroom | 9.25 Ft x 12.00 Ft | ||
| Upper Level | Bedroom | 9.25 Ft x 12.00 Ft | ||
| Upper Level | Primary Bedroom | 13.00 Ft x 15.17 Ft | ||
| Upper Level | Family Room | 12.75 Ft x 8.58 Ft | ||
| Upper Level | Laundry Room | 5.83 Ft x 6.17 Ft |
https://www.realtor.ca/real-estate/27260065/103-amblefield-avenue-nw-calgary-moraine
Interested?
Contact us for more information






































