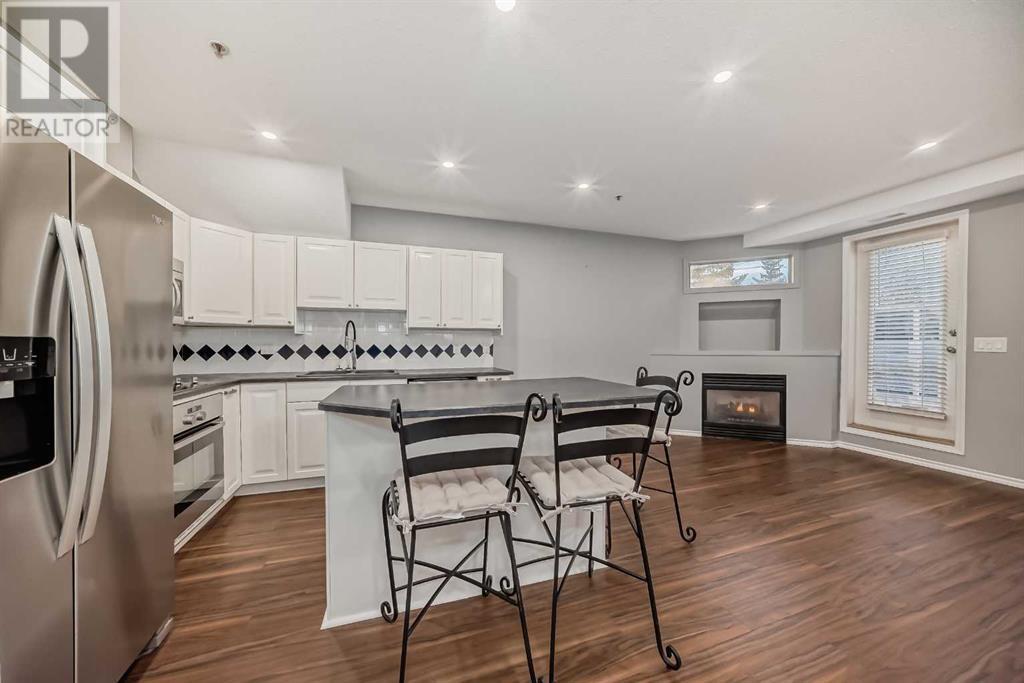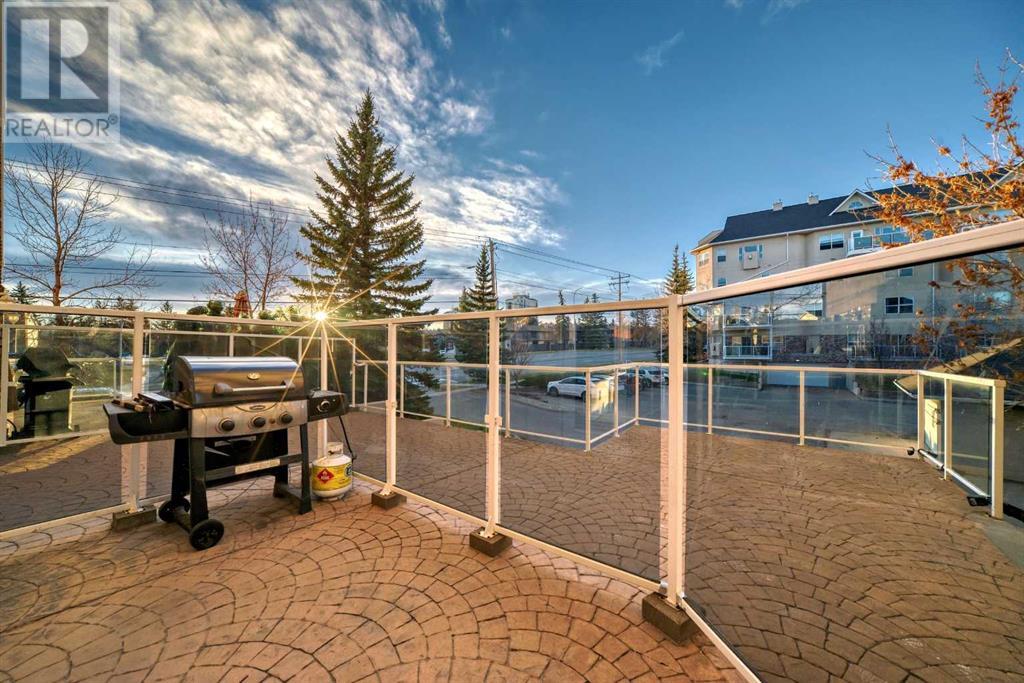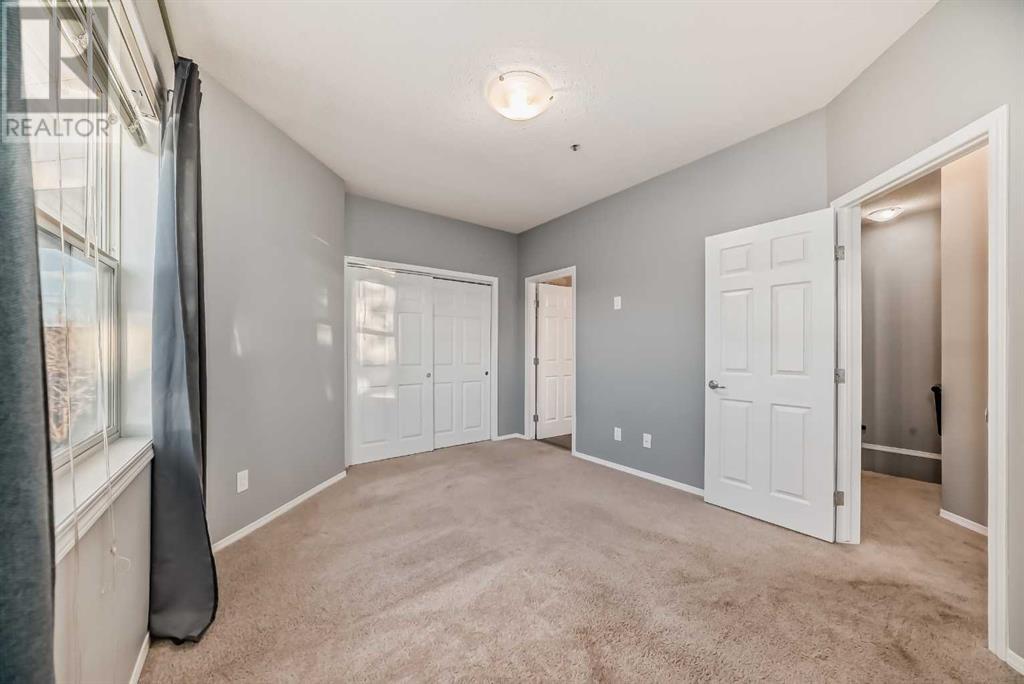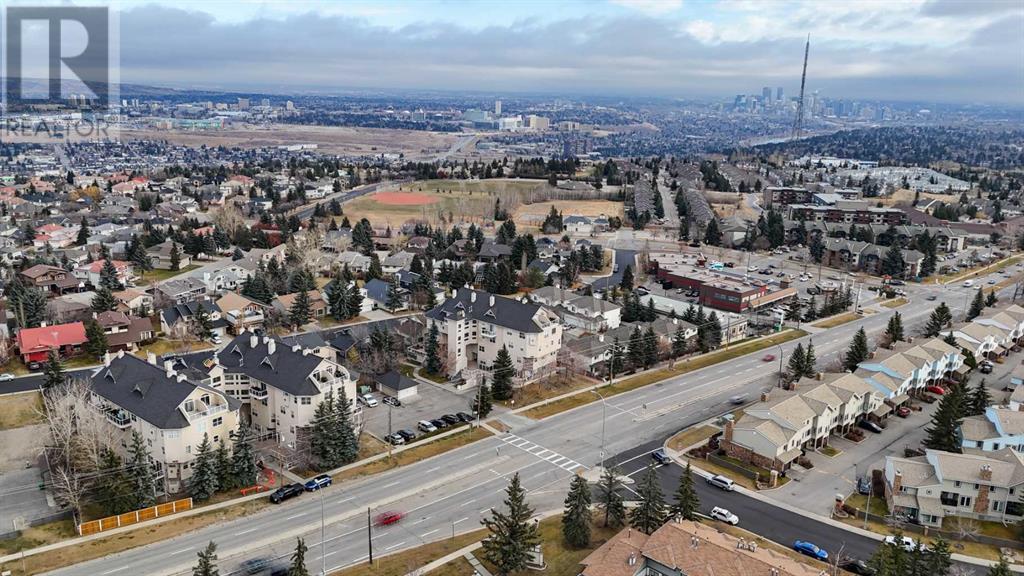103, 6550 Old Banff Coach Road Sw Calgary, Alberta T3H 4J4
$324,900Maintenance, Common Area Maintenance, Insurance, Property Management, Reserve Fund Contributions
$380.65 Monthly
Maintenance, Common Area Maintenance, Insurance, Property Management, Reserve Fund Contributions
$380.65 MonthlyWelcome to this beautifully designed 2-bedroom condo offering the perfect blend of style, comfort, and convenience! This unit features a private front door entry, laminate flooring, updated mainfloor window coverings, and stylish pot lights with dimmer controls. The kitchen boasts premium Whirlpool stainless steel appliances, including a fridge with an ice maker and water filter, while the living room invites you to unwind by the cozy gas fireplace. The heated parkade directly beneath the unit provides secure, year-round parking but also helps reduce utility costs. The spacious private patio, complete with a gas hookup, is perfect for outdoor relaxation and stays cozy thanks to the warmth from the parkade below. Enjoy the luxury of a jetted tub, in-suite stacked washer and dryer, and thoughtful touches like separate heating and individual water and electricity meters for easy utility management. A built-in water sprinkler system adds an extra layer of safety.Convenience is key in this location, with an elevator outside your front door providing seamless access to the heated underground parking. You’ll be within walking distance of local pubs, a 7-Eleven, and a nearby gas station, with quick access to public transit, biking and skiing trails, shopping, restaurants, and more. Don’t miss this opportunity to make this exceptional condo your new home! (id:52784)
Property Details
| MLS® Number | A2177755 |
| Property Type | Single Family |
| Neigbourhood | Coach Hill |
| Community Name | Patterson |
| AmenitiesNearBy | Golf Course, Park, Playground |
| CommunityFeatures | Golf Course Development, Pets Allowed With Restrictions |
| Features | No Animal Home, No Smoking Home, Gas Bbq Hookup, Parking |
| ParkingSpaceTotal | 1 |
| Plan | 9912177 |
Building
| BathroomTotal | 1 |
| BedroomsAboveGround | 2 |
| BedroomsTotal | 2 |
| Appliances | Refrigerator, Cooktop - Electric, Dishwasher, Microwave Range Hood Combo, Window Coverings, Garage Door Opener, Washer/dryer Stack-up |
| ArchitecturalStyle | Low Rise |
| ConstructedDate | 1999 |
| ConstructionMaterial | Wood Frame |
| ConstructionStyleAttachment | Attached |
| CoolingType | None |
| ExteriorFinish | Brick, Stucco |
| FireplacePresent | Yes |
| FireplaceTotal | 1 |
| FlooringType | Carpeted, Laminate |
| FoundationType | Poured Concrete |
| HeatingFuel | Natural Gas |
| HeatingType | Forced Air |
| StoriesTotal | 4 |
| SizeInterior | 857 Sqft |
| TotalFinishedArea | 857 Sqft |
| Type | Apartment |
Parking
| Underground |
Land
| Acreage | No |
| LandAmenities | Golf Course, Park, Playground |
| SizeTotalText | Unknown |
| ZoningDescription | Dc |
Rooms
| Level | Type | Length | Width | Dimensions |
|---|---|---|---|---|
| Second Level | Primary Bedroom | 10.67 Ft x 14.25 Ft | ||
| Second Level | Bedroom | 10.50 Ft x 10.67 Ft | ||
| Second Level | 4pc Bathroom | 4.92 Ft x 10.92 Ft | ||
| Second Level | Furnace | 4.67 Ft x 4.83 Ft | ||
| Main Level | Other | 6.08 Ft x 4.75 Ft | ||
| Main Level | Dining Room | 9.25 Ft x 7.42 Ft | ||
| Main Level | Laundry Room | 3.00 Ft x 5.17 Ft | ||
| Main Level | Kitchen | 9.83 Ft x 9.67 Ft | ||
| Main Level | Living Room | 11.25 Ft x 16.58 Ft |
https://www.realtor.ca/real-estate/27632979/103-6550-old-banff-coach-road-sw-calgary-patterson
Interested?
Contact us for more information







































