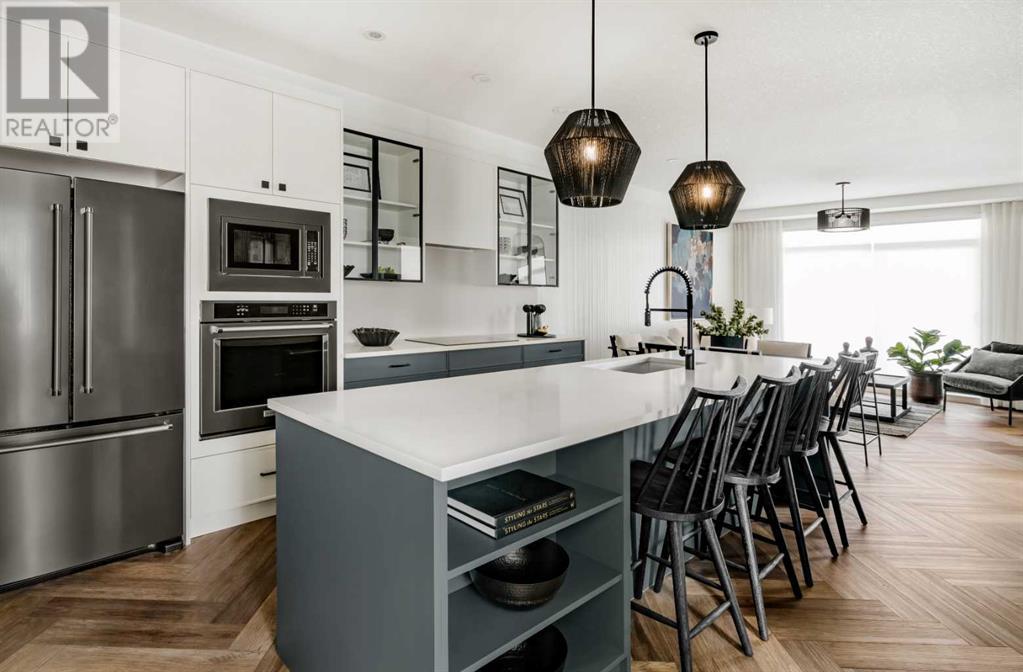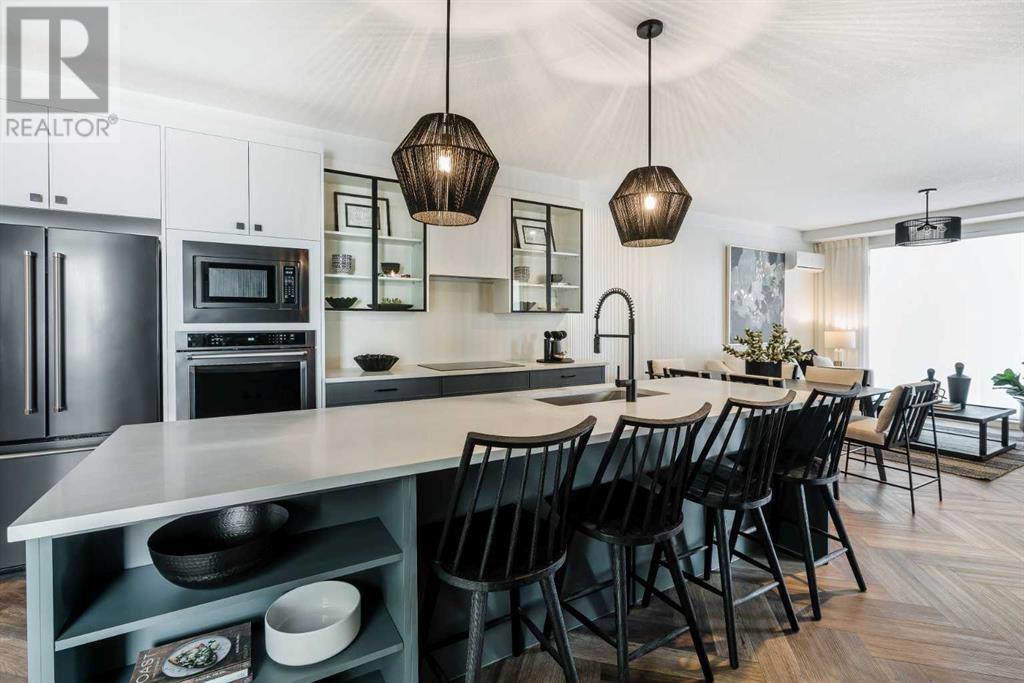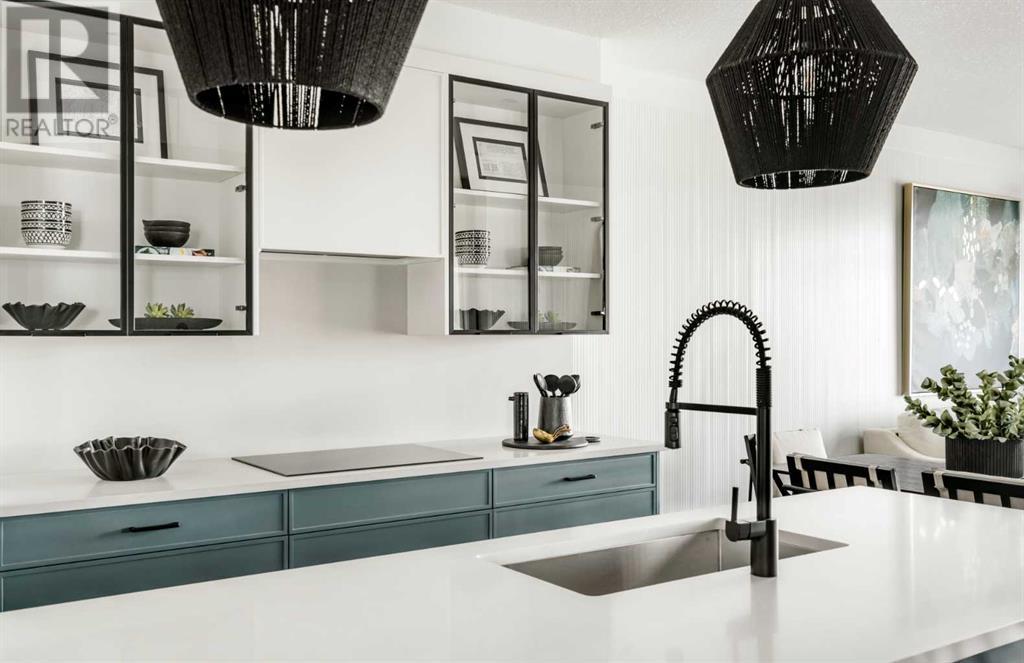103, 60 Sage Hill Walk Nw Calgary, Alberta T3R 0H5
$459,900Maintenance, Heat, Insurance, Interior Maintenance, Ground Maintenance, Property Management, Sewer, Waste Removal, Water
$461 Monthly
Maintenance, Heat, Insurance, Interior Maintenance, Ground Maintenance, Property Management, Sewer, Waste Removal, Water
$461 MonthlyDiscover modern living with this exceptional 2-bedroom, 2-bathroom ground-floor corner unit in the highly sought-after Sage Walk community, built by Logel Homes, Calgary’s Multi-Family Builder of the Year for the past three consecutive years. Recognized for their unparalleled commitment to quality and consistently ranking at the top in Google reviews, Logel Homes continues to set the standard in new home construction.This thoughtfully designed unit offers a spacious open-concept layout, featuring upgraded cabinetry, elegant quartz countertops, and premium stainless-steel appliances in the kitchen. The master suite is a true retreat, boasting a luxurious ensuite with a floor-to-ceiling tiled walk-in shower and a frameless glass door.Experience year-round comfort with Logel Homes’ exclusive fresh air intake system and in-unit air conditioning. Additional highlights include 9-foot ceilings, titled underground heated parking with extra storage, and an oversized balcony equipped with a gas line—perfect for evening barbecues.Sage Walk offers the ideal blend of tranquility and convenience, situated just minutes from premier shopping, dining, and major roadways. Don’t miss this opportunity—schedule your private viewing today and experience the exceptional craftsmanship and lifestyle Logel Homes has to offer. You won’t be disappointed! (id:52784)
Property Details
| MLS® Number | A2168404 |
| Property Type | Single Family |
| Community Name | Sage Hill |
| AmenitiesNearBy | Park, Shopping |
| CommunityFeatures | Pets Allowed, Pets Allowed With Restrictions |
| Features | No Animal Home, No Smoking Home, Parking |
| ParkingSpaceTotal | 1 |
| Plan | 20232024 |
Building
| BathroomTotal | 2 |
| BedroomsAboveGround | 2 |
| BedroomsTotal | 2 |
| Age | New Building |
| Appliances | Washer, Refrigerator, Cooktop - Electric, Dishwasher, Dryer, Oven - Built-in |
| BasementType | None |
| ConstructionMaterial | Wood Frame |
| ConstructionStyleAttachment | Attached |
| CoolingType | Wall Unit |
| FireProtection | Smoke Detectors, Full Sprinkler System |
| FlooringType | Vinyl Plank |
| FoundationType | Poured Concrete |
| HeatingFuel | Natural Gas |
| HeatingType | Hot Water |
| StoriesTotal | 4 |
| SizeInterior | 913 Sqft |
| TotalFinishedArea | 913 Sqft |
| Type | Apartment |
Parking
| Underground |
Land
| Acreage | No |
| LandAmenities | Park, Shopping |
| SizeTotalText | Unknown |
| ZoningDescription | Mc-2 |
Rooms
| Level | Type | Length | Width | Dimensions |
|---|---|---|---|---|
| Main Level | Other | 8.58 Ft x 12.67 Ft | ||
| Main Level | Dining Room | 9.00 Ft x 7.58 Ft | ||
| Main Level | Living Room | 10.42 Ft x 11.92 Ft | ||
| Main Level | Primary Bedroom | 11.67 Ft x 10.50 Ft | ||
| Main Level | 4pc Bathroom | .00 Ft x .00 Ft | ||
| Main Level | Bedroom | 9.67 Ft x 9.50 Ft | ||
| Main Level | 4pc Bathroom | .00 Ft x .00 Ft | ||
| Main Level | Laundry Room | .00 Ft x .00 Ft | ||
| Main Level | Other | 6.00 Ft x 29.33 Ft |
https://www.realtor.ca/real-estate/27463831/103-60-sage-hill-walk-nw-calgary-sage-hill
Interested?
Contact us for more information

















