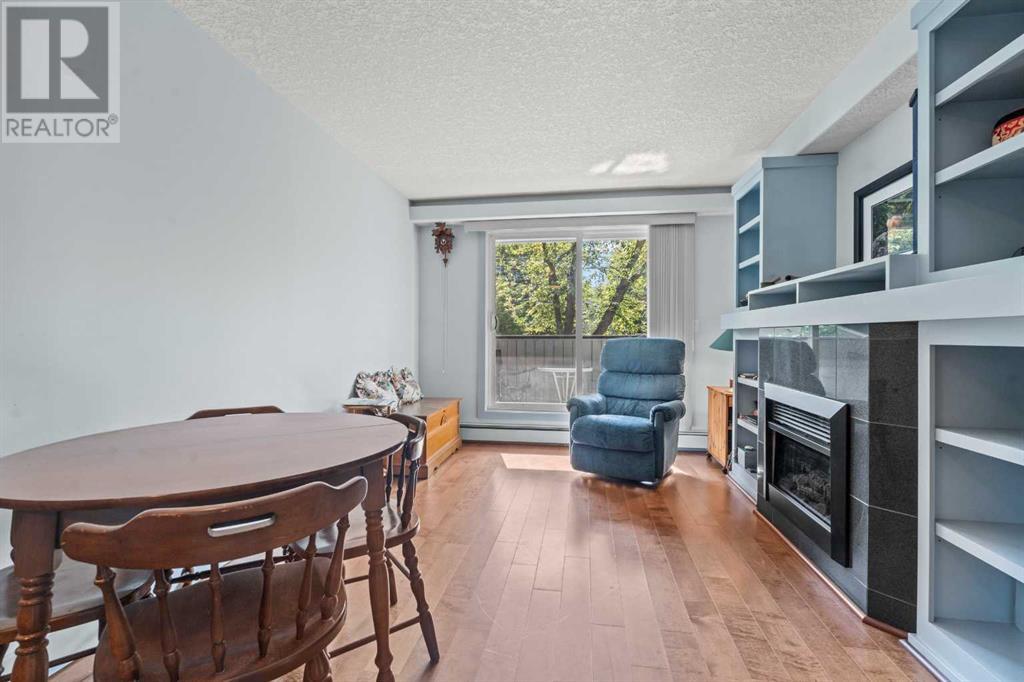103, 333 5 Avenue Ne Calgary, Alberta T2E 0K9
$185,000Maintenance, Common Area Maintenance, Insurance, Parking, Property Management, Reserve Fund Contributions, Sewer, Waste Removal, Water
$429.82 Monthly
Maintenance, Common Area Maintenance, Insurance, Parking, Property Management, Reserve Fund Contributions, Sewer, Waste Removal, Water
$429.82 MonthlyImagine your own home within walking distance of downtown Calgary, the vibrant shops of Bridgeland, The beltline and the Calgary Zoo. This renewed and beautifully renovated residence is situated on a charming, tree-lined street. It boasts gleaming maple hardwood floors, a tastefully updated bathroom with elegant tile work, and a stunning kitchen complete with marble countertops, maple cabinetry, and sleek black appliances. The spacious living room features a cozy gas fireplace and sliding doors that lead to a south-facing balcony, perfect for soaking up the sun. The generous primary bedroom offers plenty of space for relaxation. Additional highlights include in-suite laundry and two convenient parking stalls. This is the lifestyle you've been waiting for—don’t miss this incredible opportunity! Located at 333 5 Ave NE. (id:52784)
Property Details
| MLS® Number | A2166329 |
| Property Type | Single Family |
| Community Name | Crescent Heights |
| AmenitiesNearBy | Playground, Schools, Shopping |
| CommunityFeatures | Pets Allowed |
| Features | No Animal Home, No Smoking Home |
| ParkingSpaceTotal | 2 |
| Plan | 8111870 |
Building
| BathroomTotal | 1 |
| BedroomsAboveGround | 1 |
| BedroomsTotal | 1 |
| Appliances | Washer, Refrigerator, Dishwasher, Stove, Dryer, Window Coverings |
| ArchitecturalStyle | Low Rise |
| ConstructedDate | 1980 |
| ConstructionMaterial | Wood Frame |
| ConstructionStyleAttachment | Attached |
| CoolingType | None |
| ExteriorFinish | Stucco |
| FireplacePresent | Yes |
| FireplaceTotal | 1 |
| FlooringType | Carpeted, Linoleum |
| HeatingType | Baseboard Heaters |
| StoriesTotal | 3 |
| SizeInterior | 491.72 Sqft |
| TotalFinishedArea | 491.72 Sqft |
| Type | Apartment |
Land
| Acreage | No |
| LandAmenities | Playground, Schools, Shopping |
| SizeTotalText | Unknown |
| ZoningDescription | M-cg D72 |
Rooms
| Level | Type | Length | Width | Dimensions |
|---|---|---|---|---|
| Main Level | 4pc Bathroom | 8.75 Ft x 4.92 Ft | ||
| Main Level | Bedroom | 8.75 Ft x 13.08 Ft | ||
| Main Level | Dining Room | 10.50 Ft x 5.75 Ft | ||
| Main Level | Kitchen | 6.58 Ft x 10.17 Ft | ||
| Main Level | Living Room | 10.50 Ft x 10.75 Ft |
https://www.realtor.ca/real-estate/27444575/103-333-5-avenue-ne-calgary-crescent-heights
Interested?
Contact us for more information
























