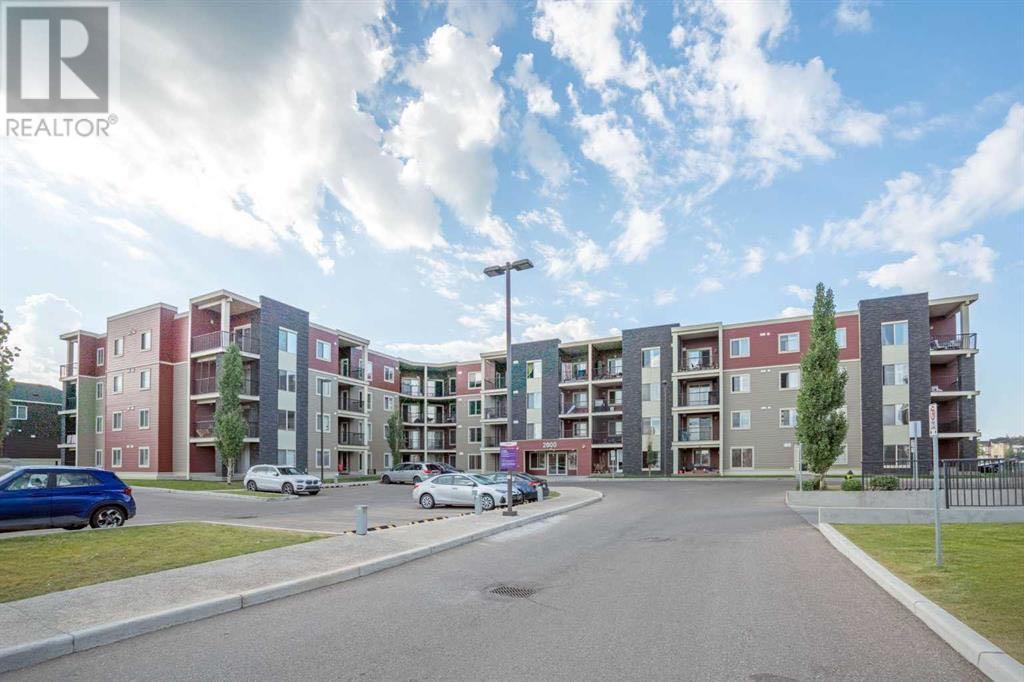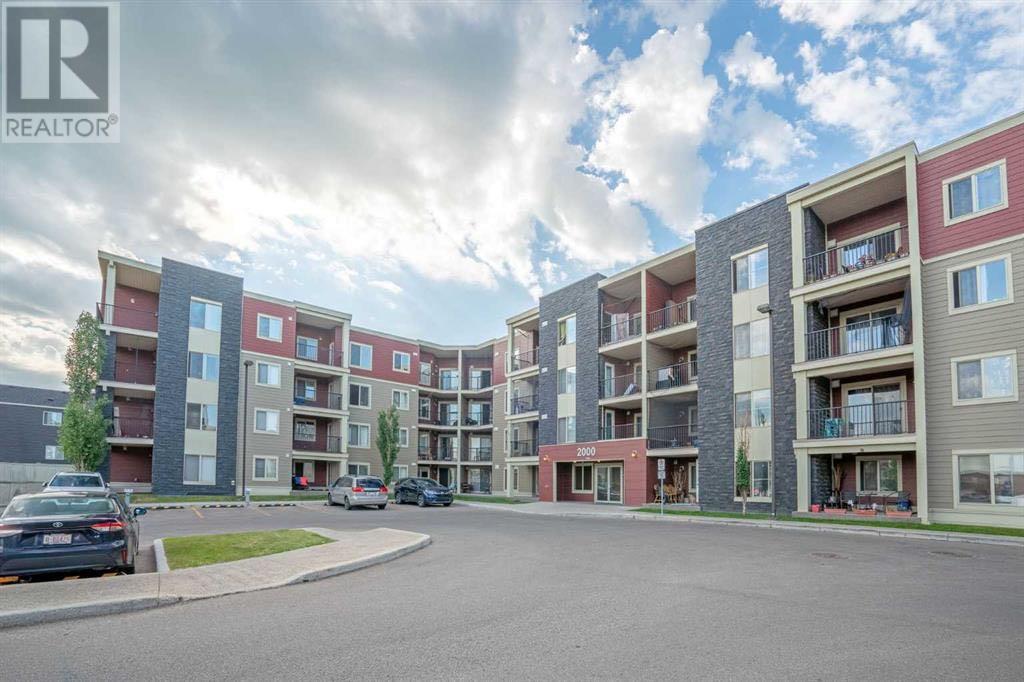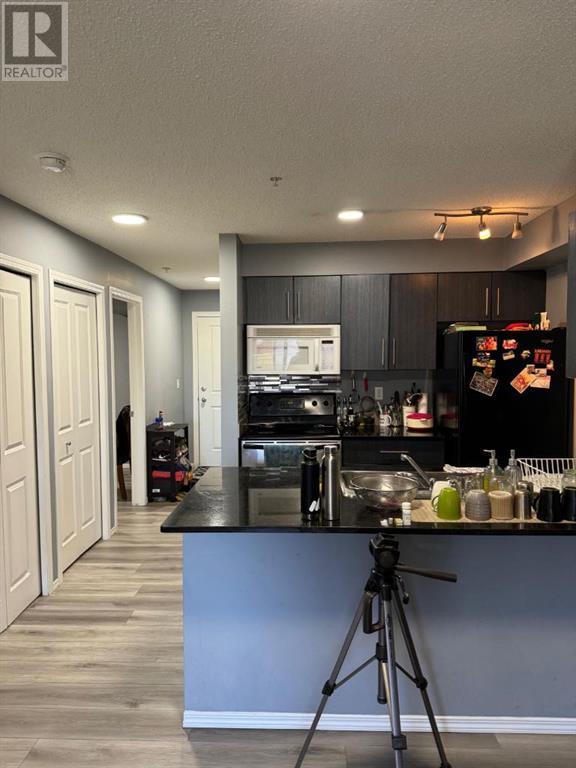103, 15 Saddlestone Way Ne Calgary, Alberta T3J 0S3
$299,000Maintenance, Common Area Maintenance, Heat, Insurance, Property Management, Sewer, Waste Removal, Water
$361 Monthly
Maintenance, Common Area Maintenance, Heat, Insurance, Property Management, Sewer, Waste Removal, Water
$361 MonthlyWelcome to Your New Home in Lakeview! Step into this bright and inviting main floor unit in the highly desirable Saddle Ridge neighborhood! This lovely unit features 2 spacious bedrooms and 1 full bathroom, making it perfect for first-time buyers, investors. Open Concept Layout: As you enter, you’ll be greeted by a functional floor plan that seamlessly connects the living, dining, and kitchen areas. The kitchen is equipped with ample storage, modern cabinetry, and elegant granite countertops.The primary bedroom features a walk-through closet . The second bedroom is a great size, perfect for guests, a home office, or a child’s room. This unit comes with two parking options: One underground, heated, titled parking space and an additional surface stall parking .Saddle Ridge is known for its family-friendly atmosphere, with plenty of parks nearby (Saddlestone Park and Taralake Park just steps away) and a variety of amenities, including the Genesis Centre, LRT, bus stops, schools, restaurants, shopping, and medical clinics. Plus, you’ll enjoy easy access to Deerfoot and Stoney Trail for convenient commuting.Don’t miss out on this incredible opportunity! Call your realtor today to schedule a viewing of this wonderful unit—your new home awaits! (id:52784)
Property Details
| MLS® Number | A2170934 |
| Property Type | Single Family |
| Community Name | Saddle Ridge |
| Amenities Near By | Playground, Schools, Shopping |
| Community Features | Pets Allowed With Restrictions |
| Parking Space Total | 2 |
| Plan | 1412599 |
| Structure | None |
Building
| Bathroom Total | 1 |
| Bedrooms Above Ground | 2 |
| Bedrooms Total | 2 |
| Appliances | Dishwasher, Stove, Microwave Range Hood Combo, Washer & Dryer |
| Architectural Style | Low Rise |
| Constructed Date | 2013 |
| Construction Material | Wood Frame |
| Construction Style Attachment | Attached |
| Cooling Type | None |
| Exterior Finish | Vinyl Siding |
| Flooring Type | Ceramic Tile, Laminate |
| Heating Type | Baseboard Heaters |
| Stories Total | 4 |
| Size Interior | 668 Ft2 |
| Total Finished Area | 668 Sqft |
| Type | Apartment |
Parking
| Underground |
Land
| Acreage | No |
| Land Amenities | Playground, Schools, Shopping |
| Size Total Text | Unknown |
| Zoning Description | M-2 |
Rooms
| Level | Type | Length | Width | Dimensions |
|---|---|---|---|---|
| Main Level | Dining Room | 8.00 Ft x 4.67 Ft | ||
| Main Level | Living Room | 15.33 Ft x 11.08 Ft | ||
| Main Level | Kitchen | 9.17 Ft x 7.92 Ft | ||
| Main Level | Laundry Room | 3.33 Ft x 2.92 Ft | ||
| Main Level | Bedroom | 10.42 Ft x 9.92 Ft | ||
| Main Level | Bedroom | 9.92 Ft x 9.00 Ft | ||
| Main Level | 4pc Bathroom | 7.67 Ft x 4.92 Ft |
https://www.realtor.ca/real-estate/27507967/103-15-saddlestone-way-ne-calgary-saddle-ridge
Contact Us
Contact us for more information













