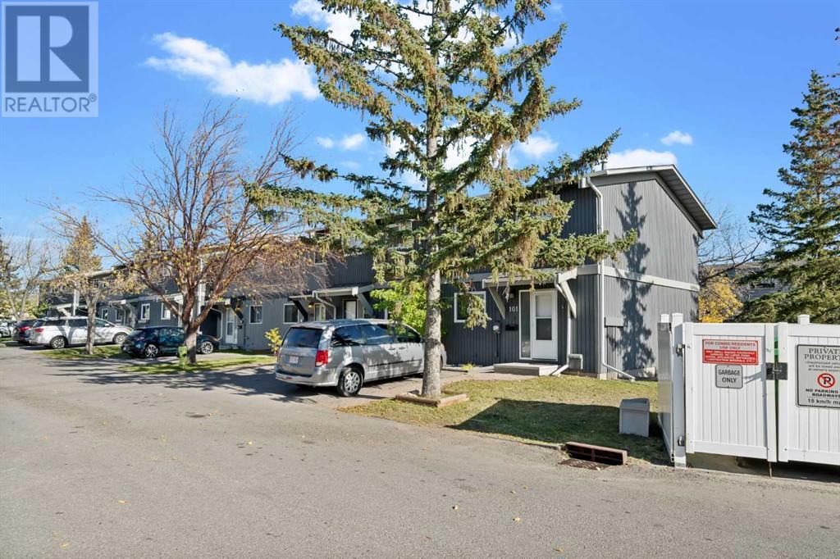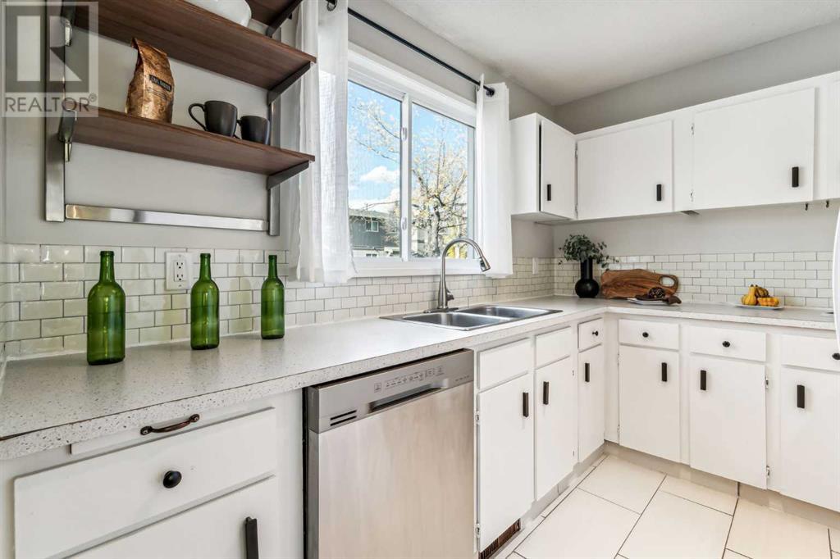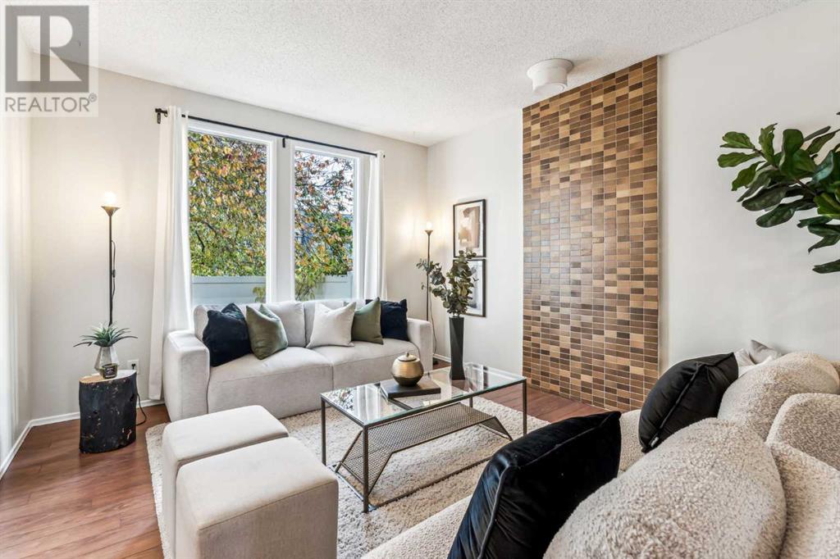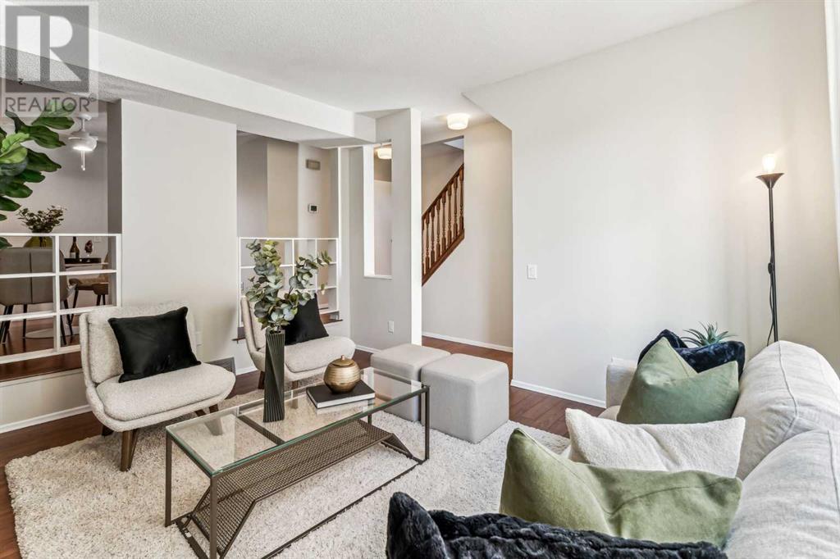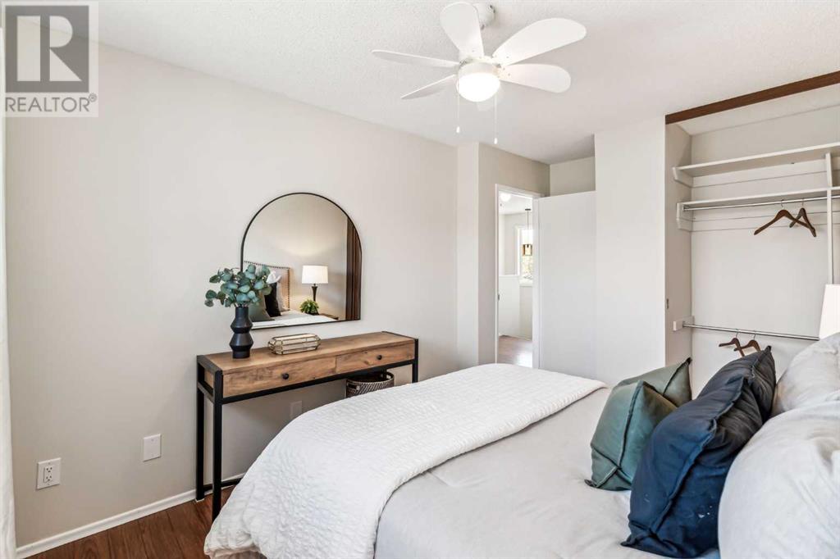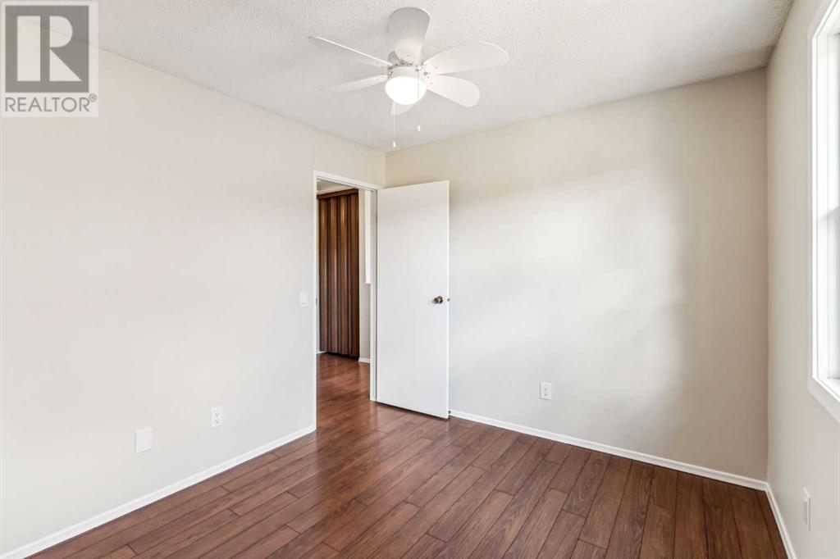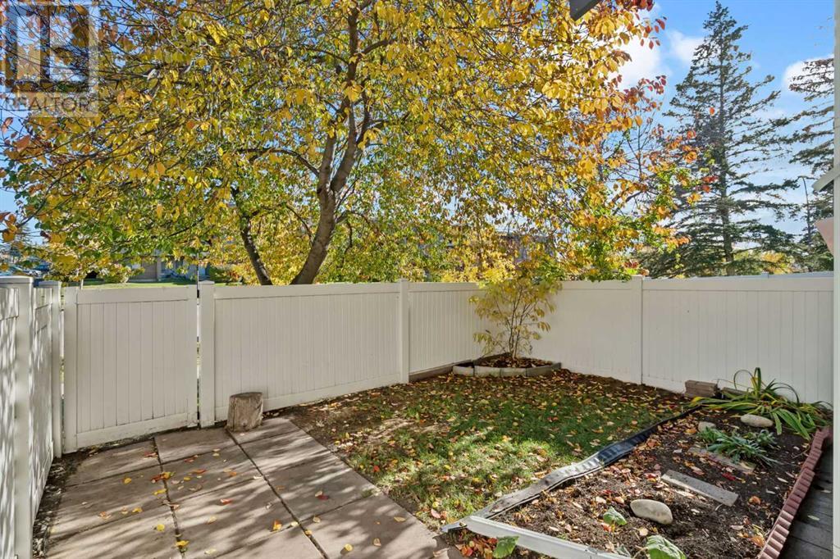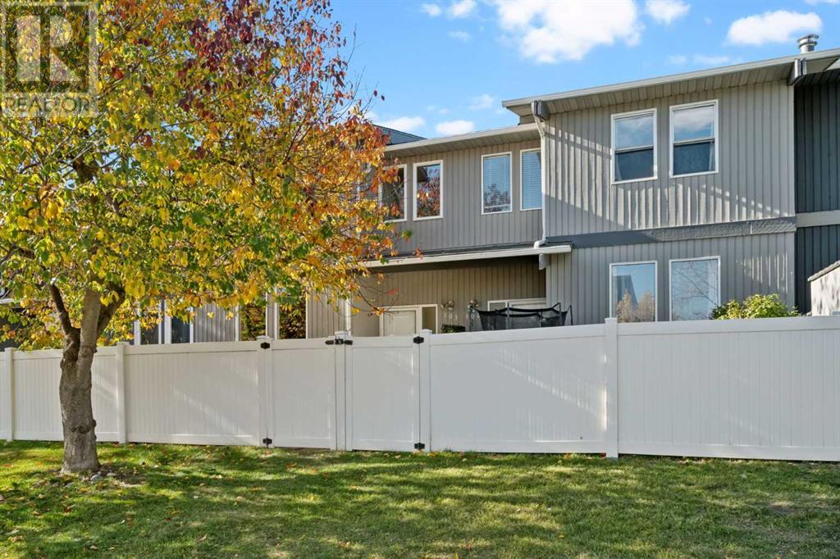103, 120 Silvercreek Close Nw Calgary, Alberta T3B 4N8
$374,900Maintenance, Insurance, Ground Maintenance, Property Management, Reserve Fund Contributions, Sewer, Waste Removal, Water
$348 Monthly
Maintenance, Insurance, Ground Maintenance, Property Management, Reserve Fund Contributions, Sewer, Waste Removal, Water
$348 MonthlyStep into this inviting 2-story residence located within the meticulously maintained Silversprings complex. As you cross the threshold, the well-thought-out design of this home is sure to captivate you. The kitchen boasts an abundance of cupboard space, adorned with new countertops and faucets. Adjacently, you'll find a generously sized dining area that opens onto a sun-drenched, sunken living room. The newly installed windows flood the interior with an abundance of natural light, creating a warm and welcoming atmosphere. A convenient 2-piece bathroom completes this main level. Stepping out the back door, you'll discover a patio, small garden, and a fenced yard with lawn, perfect for your beloved furry family member. Moving to the upper level, you'll find three inviting bedrooms, each equipped with ample closet space, and a well-appointed 4-piece bathroom. In the basement, a spacious recreation room awaits, or utilize this space for a gym or media room.The basement also houses the laundry facilities and additional storage space. This home has been thoughtfully upgraded with new windows, paint throughout, front screen door, countertops, light fixtures, electrical plug covers and faucets. Plus, it's conveniently located near shopping, schools, public transit, golf courses, and a network of biking and walking paths. With remarkably low condo fees, this property stands out as an excellent investment opportunity for first time home buyers. Don't miss the chance to make it your own – schedule your showing today! (id:52784)
Property Details
| MLS® Number | A2172322 |
| Property Type | Single Family |
| Neigbourhood | Scenic Acres |
| Community Name | Silver Springs |
| AmenitiesNearBy | Playground, Schools, Shopping |
| CommunityFeatures | Pets Allowed, Pets Allowed With Restrictions |
| Features | Pvc Window, No Animal Home, No Smoking Home, Parking |
| ParkingSpaceTotal | 1 |
| Plan | 7711096 |
| Structure | See Remarks |
Building
| BathroomTotal | 2 |
| BedroomsAboveGround | 3 |
| BedroomsTotal | 3 |
| Appliances | Washer, Refrigerator, Dishwasher, Stove, Dryer |
| BasementDevelopment | Finished |
| BasementType | Full (finished) |
| ConstructedDate | 1976 |
| ConstructionMaterial | Wood Frame |
| ConstructionStyleAttachment | Attached |
| CoolingType | None |
| ExteriorFinish | Wood Siding |
| FlooringType | Carpeted, Ceramic Tile, Laminate |
| FoundationType | Poured Concrete |
| HalfBathTotal | 1 |
| HeatingFuel | Natural Gas |
| HeatingType | Forced Air |
| StoriesTotal | 2 |
| SizeInterior | 1107 Sqft |
| TotalFinishedArea | 1107 Sqft |
| Type | Row / Townhouse |
Parking
| See Remarks |
Land
| Acreage | No |
| FenceType | Fence |
| LandAmenities | Playground, Schools, Shopping |
| LandscapeFeatures | Lawn |
| SizeTotalText | Unknown |
| ZoningDescription | M-cg |
Rooms
| Level | Type | Length | Width | Dimensions |
|---|---|---|---|---|
| Second Level | Primary Bedroom | 11.67 Ft x 9.92 Ft | ||
| Second Level | Bedroom | 10.00 Ft x 9.00 Ft | ||
| Second Level | 4pc Bathroom | 9.00 Ft x 5.00 Ft | ||
| Second Level | Bedroom | 9.25 Ft x 9.67 Ft | ||
| Main Level | Living Room | 12.42 Ft x 14.50 Ft | ||
| Main Level | 2pc Bathroom | 3.00 Ft x 8.42 Ft | ||
| Main Level | Dining Room | 10.50 Ft x 9.83 Ft | ||
| Main Level | Kitchen | 10.00 Ft x 7.67 Ft |
https://www.realtor.ca/real-estate/27534145/103-120-silvercreek-close-nw-calgary-silver-springs
Interested?
Contact us for more information


