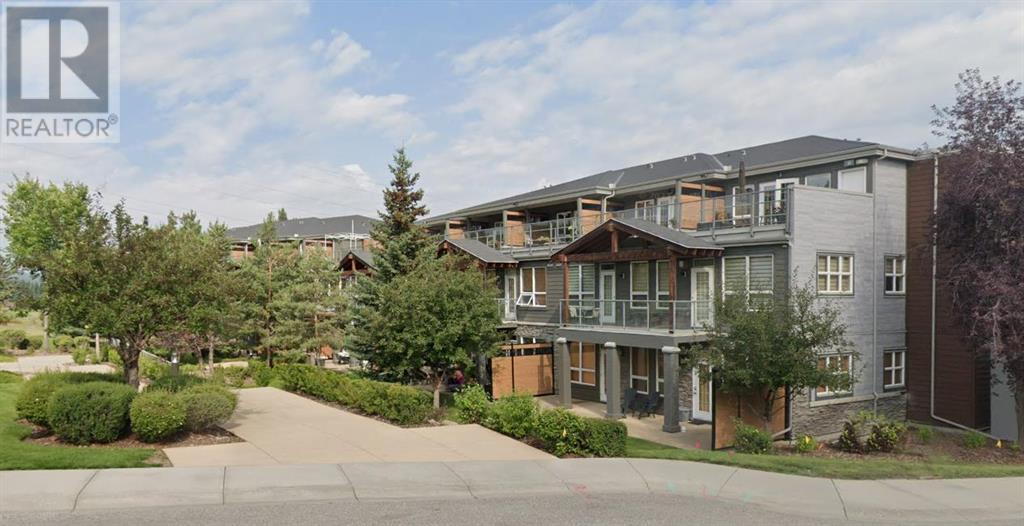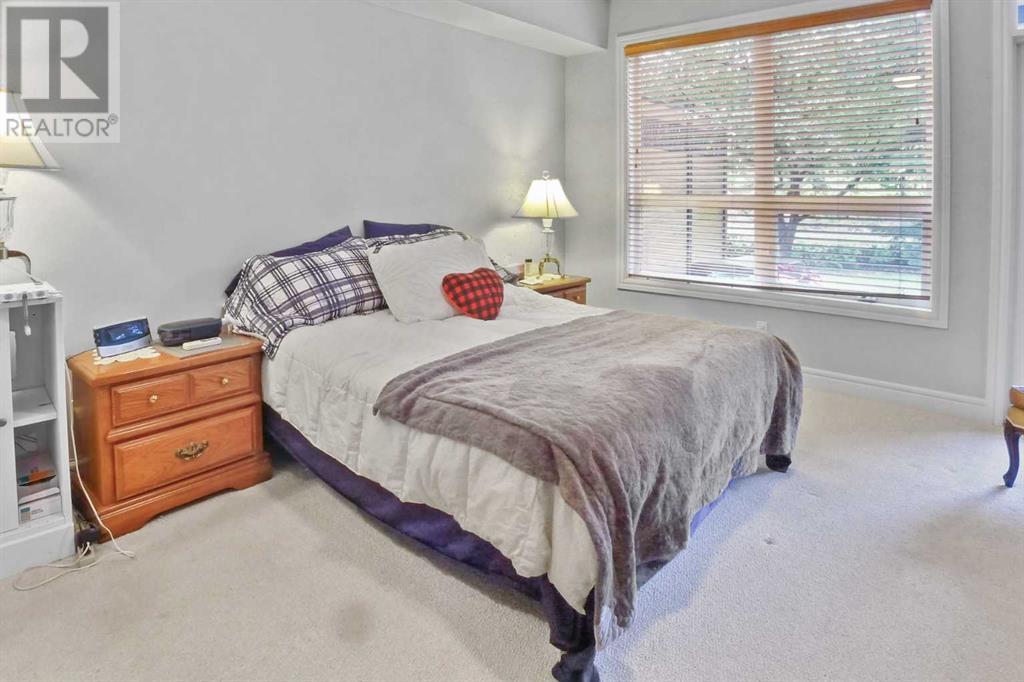103, 11642 Valley Ridge Park Nw Calgary, Alberta T3B 5Z5
$529,900Maintenance, Common Area Maintenance, Heat, Insurance, Parking, Property Management, Reserve Fund Contributions, Sewer, Water
$640 Monthly
Maintenance, Common Area Maintenance, Heat, Insurance, Parking, Property Management, Reserve Fund Contributions, Sewer, Water
$640 MonthlyOpen house Sunday Sept 22 - 2:00 to 4:30 PM. -- Welcome to Bow River Terrace! This coveted location is tucked into an environmental reserve and just a five iron from Valley Ridge Golf Course! Imagine... walking distance to pathways, minutes to COP, hospitals, shopping & a quick straight line commute to downtown. All this and it feels like you’re already half way to the mountains!! You will love the spacious wide open floor-plan with high ceilings and granite! Sunshine dances through this home as it floods in through the south facing windows. The primary bedroom is complemented by a fully appointed ensuite (with soaker tub) and good sized walk-in closet. There is even an in-unit storage and laundry room that is large enough to adapt to use as a den..... lots of room. PLUS there’s a large separately titled storage locker included with this home! Step out the door and discover your personal ground level patio area with lots of room for entertaining and family gatherings. In addition to all of this there’s underground titled parking for 2 vehicles and a convenient parkade car wash bay! This home truly has allot to offer that you just will not find anywhere else. (id:52784)
Open House
This property has open houses!
2:00 pm
Ends at:4:30 pm
Enter through patio door or call/text 403.809.6026
Property Details
| MLS® Number | A2167485 |
| Property Type | Single Family |
| Community Name | Valley Ridge |
| AmenitiesNearBy | Golf Course |
| CommunityFeatures | Golf Course Development, Pets Allowed With Restrictions |
| Features | Parking |
| ParkingSpaceTotal | 2 |
| Plan | 0312640 |
| Structure | None |
Building
| BathroomTotal | 2 |
| BedroomsAboveGround | 2 |
| BedroomsTotal | 2 |
| Amenities | Car Wash |
| Appliances | Washer, Refrigerator, Dishwasher, Stove, Dryer, Microwave, Window Coverings |
| ArchitecturalStyle | Low Rise |
| ConstructedDate | 2003 |
| ConstructionMaterial | Wood Frame |
| ConstructionStyleAttachment | Attached |
| CoolingType | None |
| ExteriorFinish | Stucco, Wood Siding |
| FireplacePresent | Yes |
| FireplaceTotal | 1 |
| FlooringType | Carpeted, Ceramic Tile, Laminate |
| FoundationType | Poured Concrete |
| HeatingFuel | Natural Gas |
| HeatingType | In Floor Heating |
| StoriesTotal | 4 |
| SizeInterior | 1252 Sqft |
| TotalFinishedArea | 1252 Sqft |
| Type | Apartment |
Parking
| Attached Garage | 2 |
| Tandem | |
| Underground |
Land
| Acreage | No |
| LandAmenities | Golf Course |
| SizeTotalText | Unknown |
| ZoningDescription | Dc (pre 1p2007) |
Rooms
| Level | Type | Length | Width | Dimensions |
|---|---|---|---|---|
| Main Level | Great Room | 16.00 Ft x 13.00 Ft | ||
| Main Level | Kitchen | 13.00 Ft x 13.00 Ft | ||
| Main Level | Other | 13.00 Ft x 8.00 Ft | ||
| Main Level | Storage | 12.75 Ft x 13.67 Ft | ||
| Main Level | Primary Bedroom | 16.00 Ft x 13.00 Ft | ||
| Main Level | Bedroom | 16.00 Ft x 10.50 Ft | ||
| Main Level | 4pc Bathroom | 9.50 Ft x 7.50 Ft | ||
| Main Level | 3pc Bathroom | 10.00 Ft x 5.00 Ft |
https://www.realtor.ca/real-estate/27452393/103-11642-valley-ridge-park-nw-calgary-valley-ridge
Interested?
Contact us for more information

























