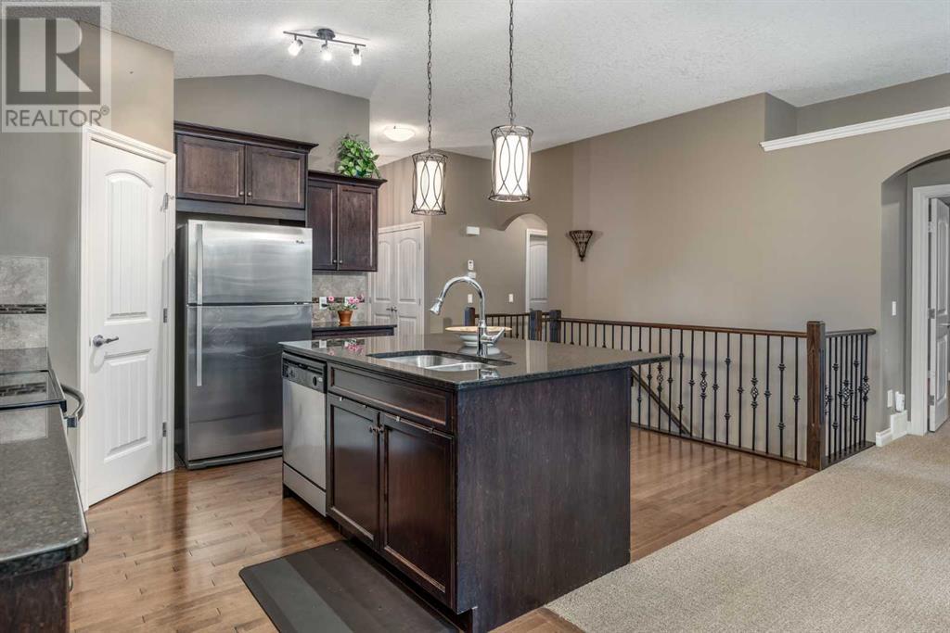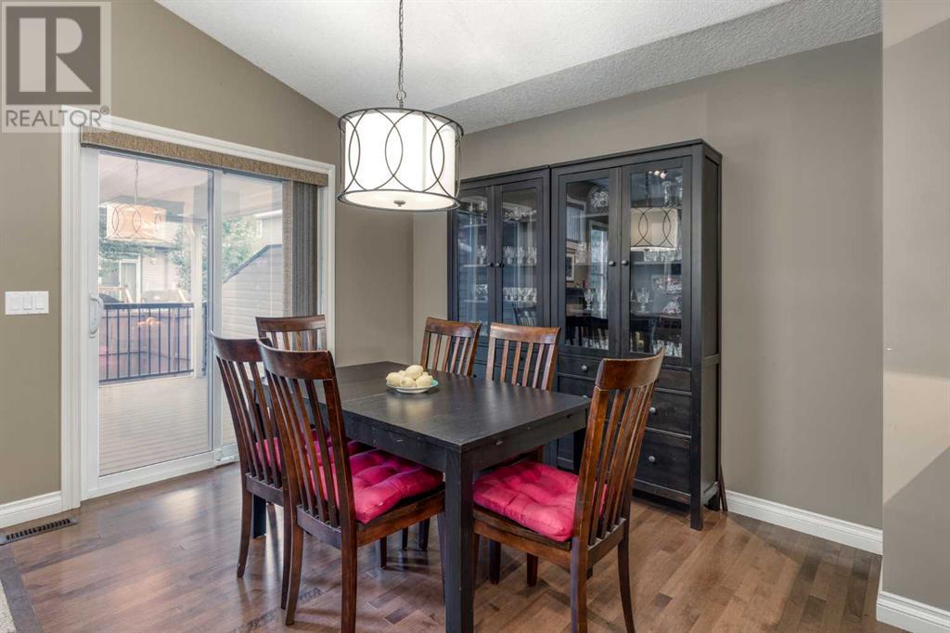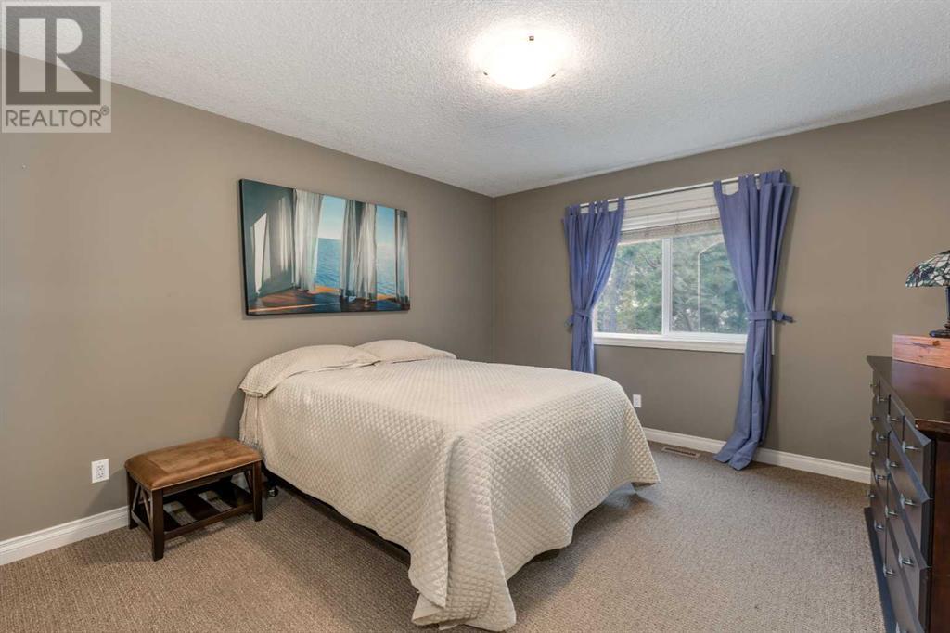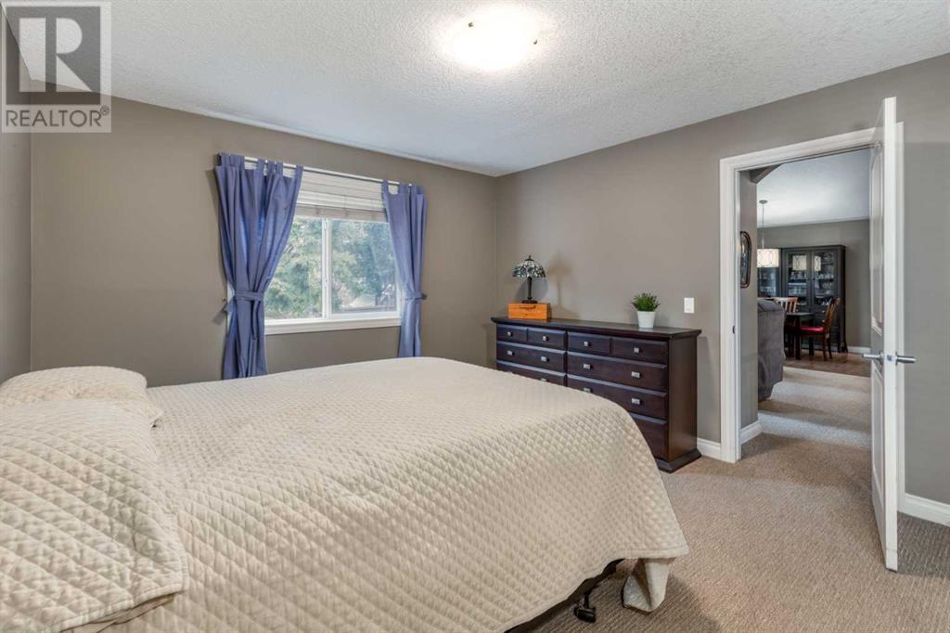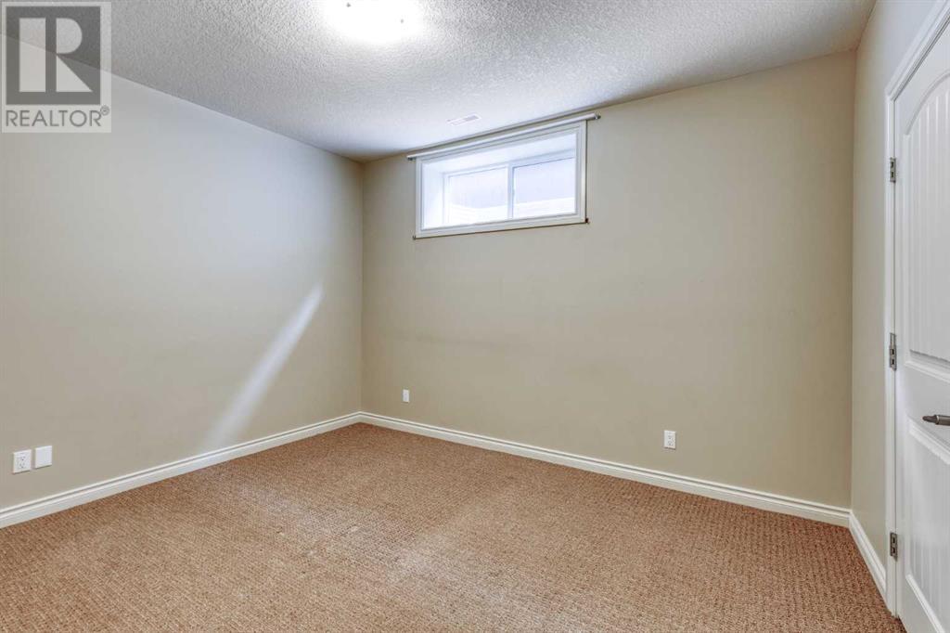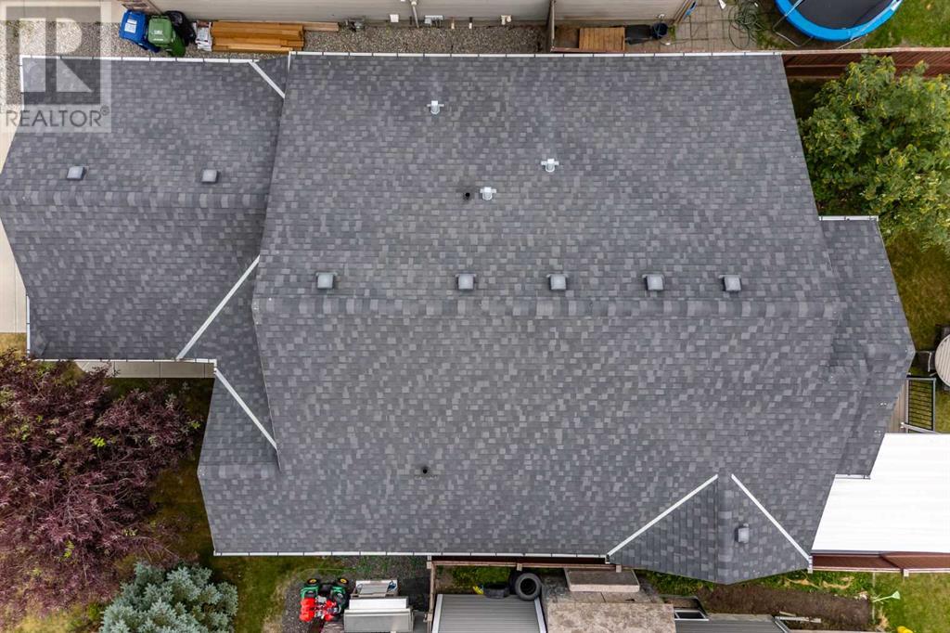3 Bedroom
3 Bathroom
1330.11 sqft
Bungalow
Fireplace
Central Air Conditioning
Other, Forced Air
Fruit Trees, Landscaped, Lawn
$649,900
Welcome to this immaculate bungalow in the highly sought-after community of Williamstown. With lovely curb appeal and a charming front porch, this home exudes warmth and character from the moment you arrive. The double attached garage provides ample space for parking and storage also has a wheel chair ramp into the home.Inside, you'll find hardwood flooring throughout the kitchen and dining room, adding elegance and durability. The kitchen is a chef's dream with a nice island, granite countertops, stainless steel appliances and a large corner pantry. The vaulted main floor features a nice open concept layout, perfect for modern living and entertaining. The living room boasts a cozy gas fireplace, creating a welcoming ambiance.The main floor includes two bedrooms, including a spacious master bedroom with a luxurious 5-piece ensuite bathroom and a walk-through closet. The second main floor bedroom is located at the front of the home and features glass French doors, making it a versatile space that could also serve as an office, study, or den.The fully developed 9' basement offers even more living space with a third bedroom, a full bathroom, and a large flex room that could be converted into a fourth bedroom if the buyer chooses to add a window. Additional features include air conditioning for year-round comfort.Step outside to a beautiful backyard with mature trees providing great privacy, a huge covered deck, and a nice garden shed. This home is in move-in ready condition, waiting for you to make it your own. Don't miss the opportunity to live in one of Airdrie's most desirable locations with parks, School, pathways and amenities close by. (id:52784)
Property Details
|
MLS® Number
|
A2152481 |
|
Property Type
|
Single Family |
|
Neigbourhood
|
Williamstown |
|
Community Name
|
Williamstown |
|
AmenitiesNearBy
|
Playground, Schools, Shopping |
|
Features
|
Treed, Pvc Window, French Door, No Animal Home, No Smoking Home, Level |
|
ParkingSpaceTotal
|
4 |
|
Plan
|
0912340 |
|
Structure
|
Shed, Deck |
Building
|
BathroomTotal
|
3 |
|
BedroomsAboveGround
|
2 |
|
BedroomsBelowGround
|
1 |
|
BedroomsTotal
|
3 |
|
Appliances
|
Refrigerator, Dishwasher, Stove, Microwave Range Hood Combo, Window Coverings, Garage Door Opener, Washer & Dryer |
|
ArchitecturalStyle
|
Bungalow |
|
BasementDevelopment
|
Finished |
|
BasementType
|
Full (finished) |
|
ConstructedDate
|
2012 |
|
ConstructionStyleAttachment
|
Detached |
|
CoolingType
|
Central Air Conditioning |
|
ExteriorFinish
|
Composite Siding, Vinyl Siding |
|
FireProtection
|
Smoke Detectors |
|
FireplacePresent
|
Yes |
|
FireplaceTotal
|
1 |
|
FlooringType
|
Carpeted, Ceramic Tile, Hardwood |
|
FoundationType
|
Poured Concrete |
|
HeatingFuel
|
Natural Gas |
|
HeatingType
|
Other, Forced Air |
|
StoriesTotal
|
1 |
|
SizeInterior
|
1330.11 Sqft |
|
TotalFinishedArea
|
1330.11 Sqft |
|
Type
|
House |
Parking
|
Concrete
|
|
|
Attached Garage
|
2 |
Land
|
Acreage
|
No |
|
FenceType
|
Fence |
|
LandAmenities
|
Playground, Schools, Shopping |
|
LandscapeFeatures
|
Fruit Trees, Landscaped, Lawn |
|
SizeDepth
|
32.98 M |
|
SizeFrontage
|
13.12 M |
|
SizeIrregular
|
432.40 |
|
SizeTotal
|
432.4 M2|4,051 - 7,250 Sqft |
|
SizeTotalText
|
432.4 M2|4,051 - 7,250 Sqft |
|
ZoningDescription
|
R1 |
Rooms
| Level |
Type |
Length |
Width |
Dimensions |
|
Lower Level |
Family Room |
|
|
22.50 Ft x 12.67 Ft |
|
Lower Level |
Bedroom |
|
|
12.92 Ft x 10.33 Ft |
|
Lower Level |
Den |
|
|
11.92 Ft x 10.33 Ft |
|
Lower Level |
Other |
|
|
12.00 Ft x 9.50 Ft |
|
Lower Level |
4pc Bathroom |
|
|
11.17 Ft x 4.92 Ft |
|
Main Level |
Living Room |
|
|
14.42 Ft x 13.92 Ft |
|
Main Level |
Dining Room |
|
|
10.83 Ft x 9.00 Ft |
|
Main Level |
Other |
|
|
14.50 Ft x 11.42 Ft |
|
Main Level |
Primary Bedroom |
|
|
14.00 Ft x 12.92 Ft |
|
Main Level |
Bedroom |
|
|
9.83 Ft x 9.58 Ft |
|
Main Level |
5pc Bathroom |
|
|
10.75 Ft x 9.08 Ft |
|
Main Level |
4pc Bathroom |
|
|
8.42 Ft x 4.92 Ft |
|
Main Level |
Laundry Room |
|
|
5.92 Ft x 5.92 Ft |
https://www.realtor.ca/real-estate/27225563/1026-williamstown-boulevard-nw-airdrie-williamstown







