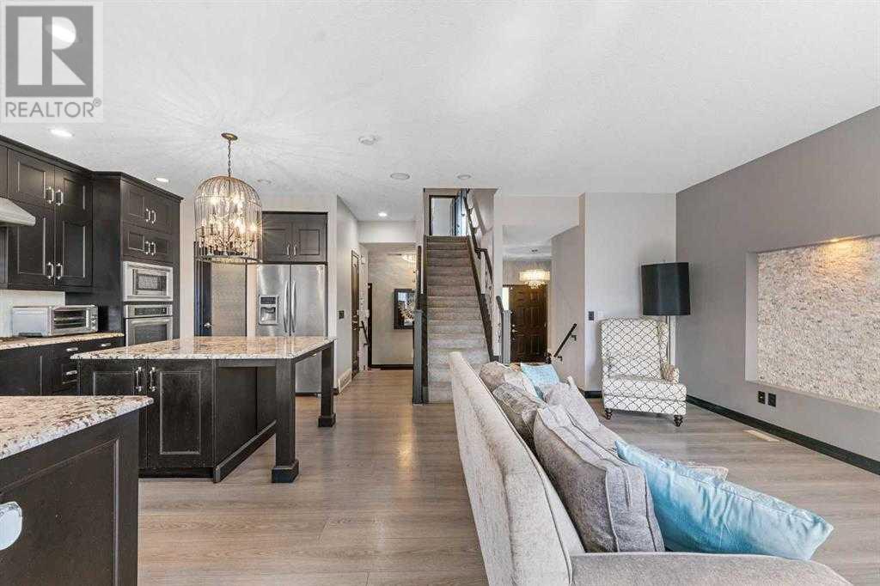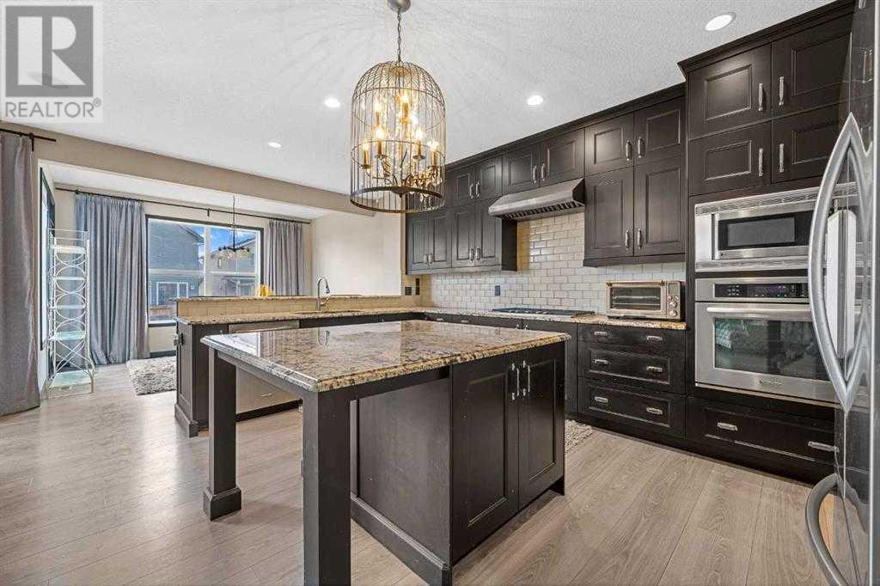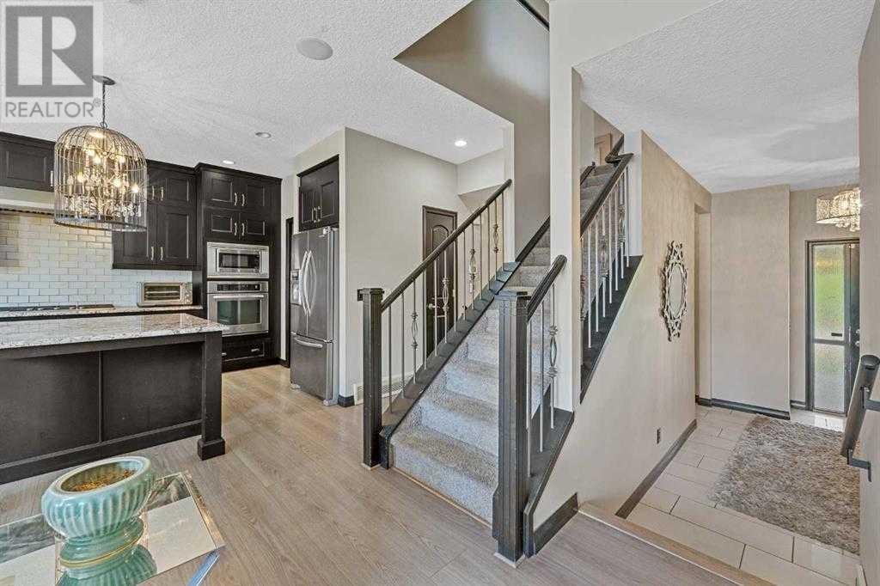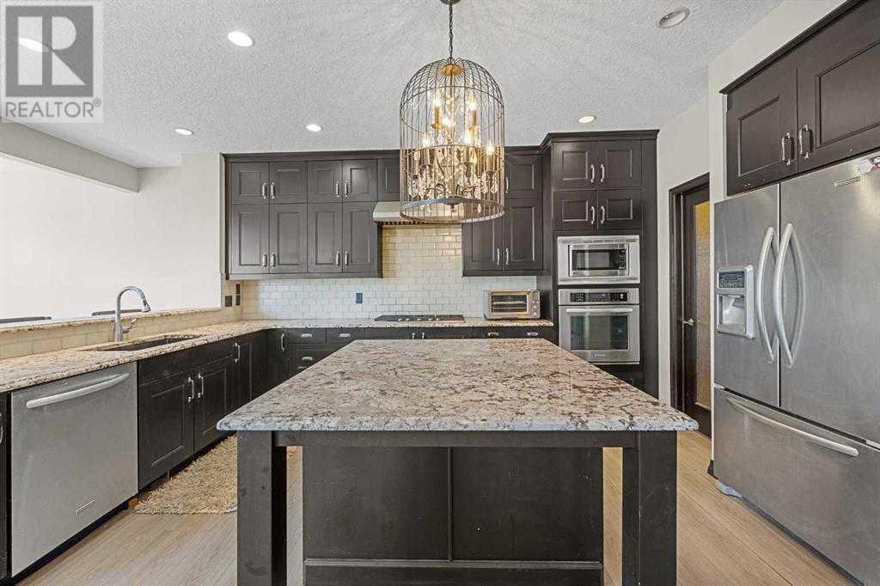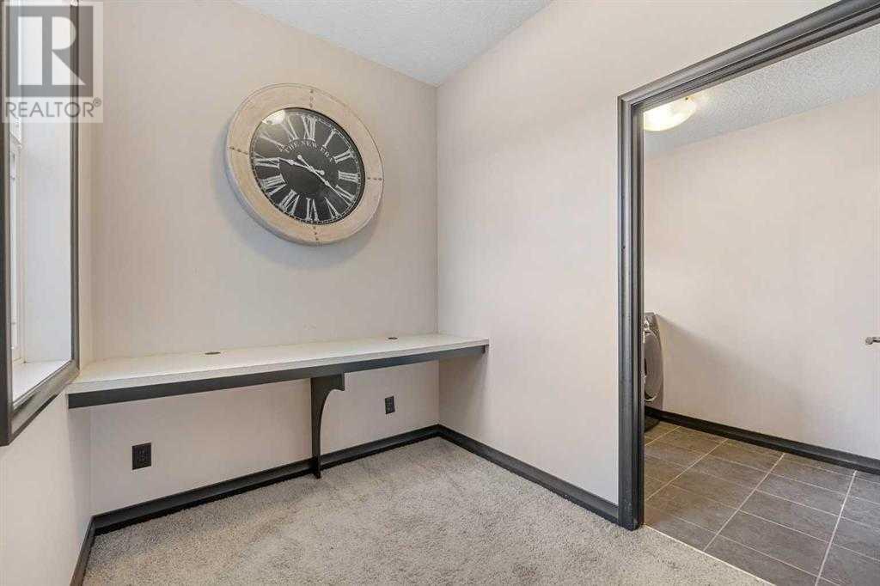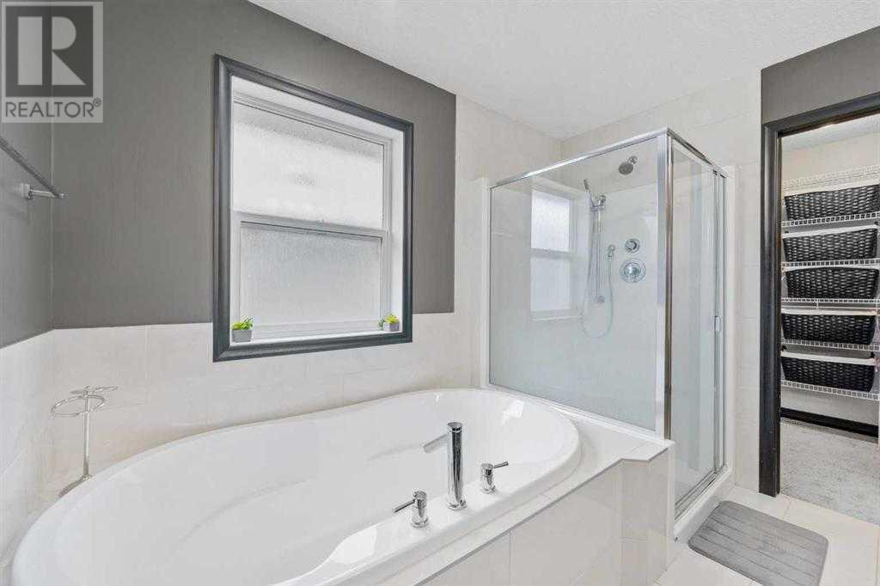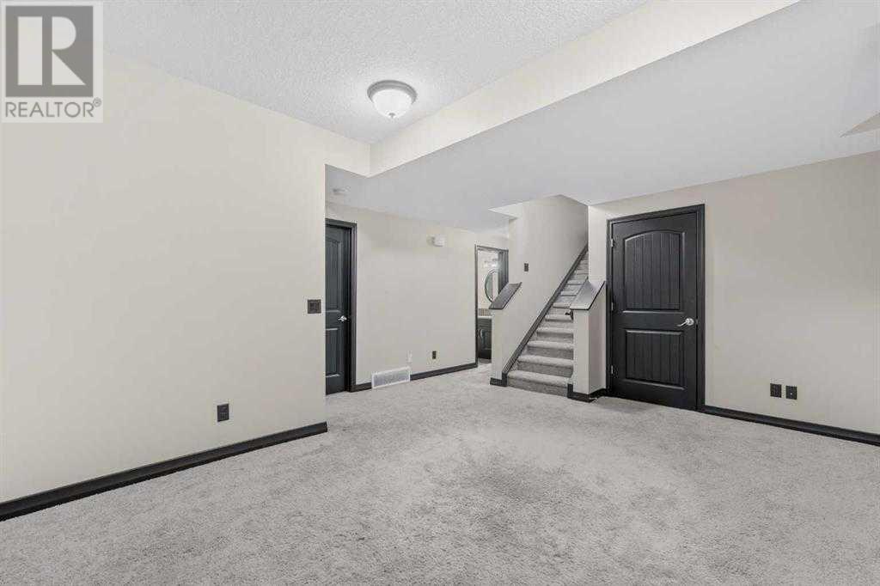1026 Evanston Drive Nw Calgary, Alberta T3J 0K5
$784,999
WELCOME HOME !! FORMER SHOW HOME BY JAYMAN BUILDERS!!! This is a perfect 4 BEDROOMS, 3.5 BATHROOMS home that is over 3000 Sq ft for your family , minute you enter, you will immediately notice the elegance and upgrades in this home. The Front foyer is wide open & bright. From the foyer you enter the stunning living room with a in wall linear fireplace surrounded by stone. The SPACIOUS Kitchen is truly a chef’s DREAM, large island, tons of cabinets, granite, countertop gas stove, built in Oven & microwave. The nook has enough space to fit a large table for those gatherings. The upper level features a bonus room that you can spend quality family time together. The expansive primary Bedroom will allow you to put a king size bed and furniture too!! The ensuite features a large soaker tub & Separate shower, and a SPACIOUS walk-in closet. The level is complete with 2 generous sized other bedrooms, main bath, laundry room & computer area. The lower level is fully finished by the builder and has a Rec Room, Bedroom and full bath, and there is still tons of storage. You must see this house. Close to schools, shopping & transit. SOME OF THE UPGRADES INCLUDE - Electric Fireplace -Chef's Kitchen -Full Height Cabinets - Stainless Steel Appliances - Gas Cooktop - Walk-in Pantry - Central AC - Open Floor Plan - Large Windows - Upper Level Family Room - Upper Level Office - Upper Level Laundry - Spacious Bedrooms - Finished Basement - Large Rec Room - Deck - Fully Fenced Backyard - Front Attached Garage & Driveway. Call your favourite Realtor Now to view this lovely home!! (id:52784)
Property Details
| MLS® Number | A2167153 |
| Property Type | Single Family |
| Neigbourhood | Evanston |
| Community Name | Evanston |
| Amenities Near By | Park, Playground, Schools, Shopping |
| Features | See Remarks, Back Lane, Level |
| Parking Space Total | 6 |
| Plan | 1113046 |
| Structure | Deck |
Building
| Bathroom Total | 4 |
| Bedrooms Above Ground | 3 |
| Bedrooms Below Ground | 1 |
| Bedrooms Total | 4 |
| Appliances | Washer, Gas Stove(s), Dishwasher, Oven, Dryer, Microwave, Window Coverings, Garage Door Opener |
| Basement Development | Finished |
| Basement Type | Full (finished) |
| Constructed Date | 2012 |
| Construction Material | Poured Concrete |
| Construction Style Attachment | Detached |
| Cooling Type | Central Air Conditioning |
| Exterior Finish | Concrete, Vinyl Siding |
| Fireplace Present | Yes |
| Fireplace Total | 1 |
| Flooring Type | Carpeted, Ceramic Tile, Vinyl Plank |
| Foundation Type | Poured Concrete |
| Half Bath Total | 1 |
| Heating Fuel | Natural Gas |
| Heating Type | Forced Air |
| Stories Total | 2 |
| Size Interior | 2,284 Ft2 |
| Total Finished Area | 2284 Sqft |
| Type | House |
Parking
| Attached Garage | 2 |
Land
| Acreage | No |
| Fence Type | Fence |
| Land Amenities | Park, Playground, Schools, Shopping |
| Landscape Features | Landscaped |
| Size Depth | 33 M |
| Size Frontage | 10.4 M |
| Size Irregular | 343.00 |
| Size Total | 343 M2|0-4,050 Sqft |
| Size Total Text | 343 M2|0-4,050 Sqft |
| Zoning Description | R-1 |
Rooms
| Level | Type | Length | Width | Dimensions |
|---|---|---|---|---|
| Basement | 3pc Bathroom | 8.83 Ft x 4.92 Ft | ||
| Basement | Recreational, Games Room | 14.50 Ft x 16.25 Ft | ||
| Basement | Bedroom | 12.08 Ft x 14.08 Ft | ||
| Basement | Furnace | 9.00 Ft x 10.58 Ft | ||
| Main Level | 2pc Bathroom | 5.17 Ft x 6.67 Ft | ||
| Main Level | Foyer | 8.00 Ft x 15.00 Ft | ||
| Main Level | Living Room | 11.58 Ft x 18.08 Ft | ||
| Main Level | Laundry Room | 8.00 Ft x 5.50 Ft | ||
| Main Level | Dining Room | 13.00 Ft x 10.83 Ft | ||
| Main Level | Kitchen | 13.00 Ft x 17.50 Ft | ||
| Upper Level | 5pc Bathroom | 9.25 Ft x 9.92 Ft | ||
| Upper Level | Bedroom | 15.00 Ft x 9.67 Ft | ||
| Upper Level | Primary Bedroom | 13.00 Ft x 18.00 Ft | ||
| Upper Level | 4pc Bathroom | 8.00 Ft x 5.00 Ft | ||
| Upper Level | Bedroom | 11.75 Ft x 10.00 Ft | ||
| Upper Level | Family Room | 16.92 Ft x 17.42 Ft | ||
| Upper Level | Office | 8.00 Ft x 6.83 Ft |
https://www.realtor.ca/real-estate/27456729/1026-evanston-drive-nw-calgary-evanston
Contact Us
Contact us for more information









