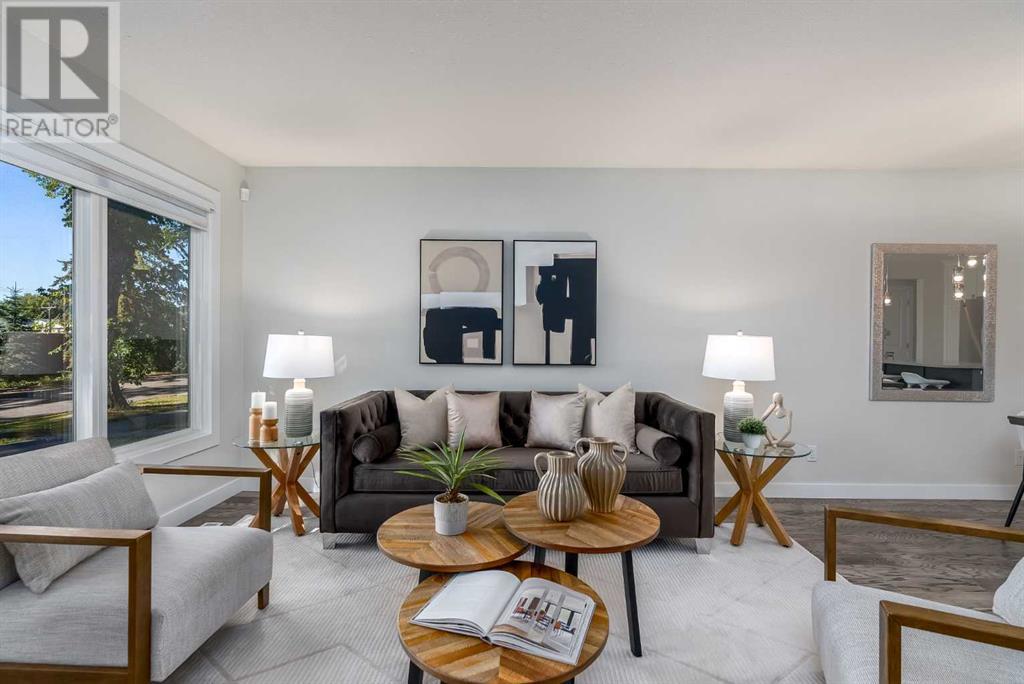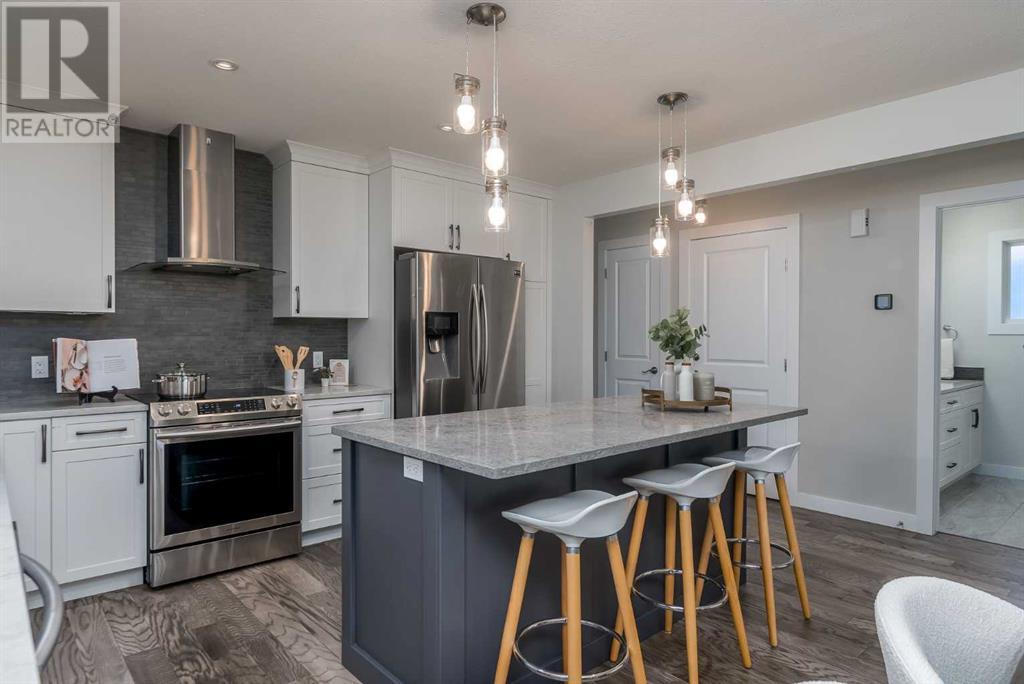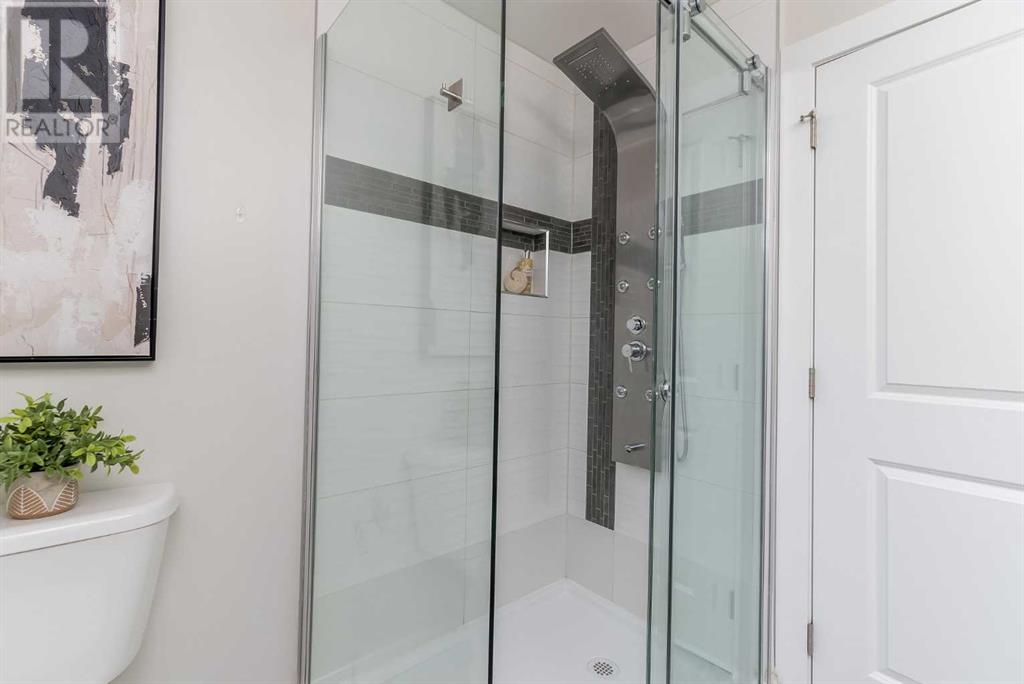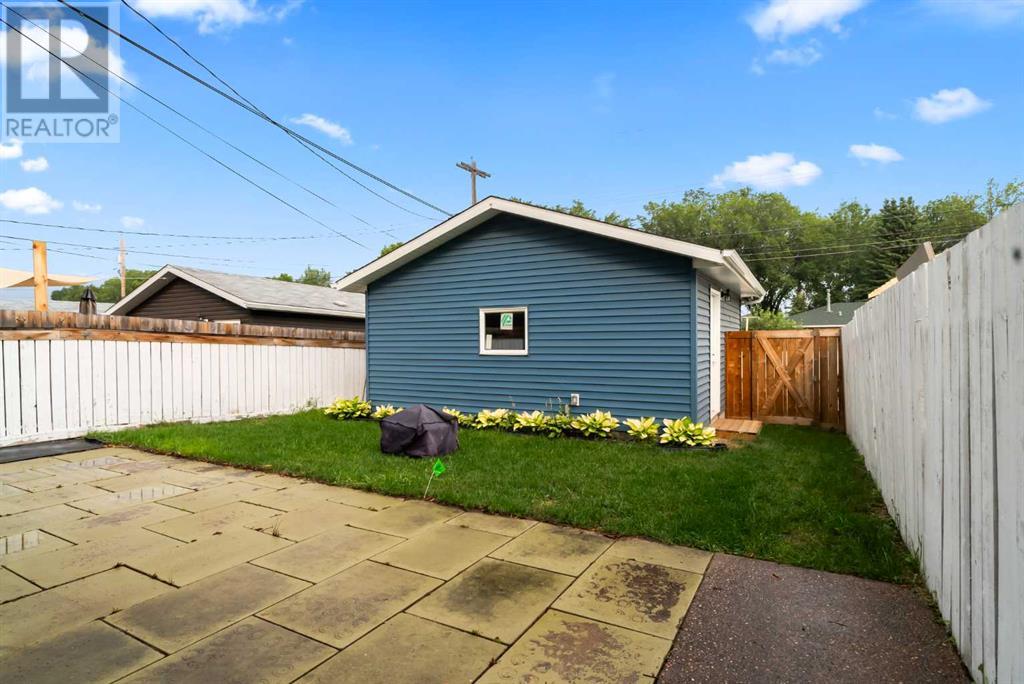10213 75 Street Nw Edmonton, Alberta T6A 2Z3
$499,900
Welcome to this fully upgraded 5-bedroom bungalow in Terrace Heights! Centrally located on a very family-oriented, private street, the open-concept main floor featuresengineered hardwood and a modern kitchen with stainless steel appliances, quartz countertops and soft-close cabinets. The primary bedroom easily fits a king-sized bedand includes a spacious closet. The 4-piece bathroom offers dual sinks and a spa-like shower, with two additional large bedrooms at the rear of the home. The basementhas a separate entrance leading through the laundry room into a bright open-concept living area with huge windows. The industrial-grade second kitchen is ideal forculinary enthusiasts with high-end ceramic tiling. It is accompanied by two more bedrooms with luxury vinyl plank flooring, ample storage, and a renovated 4-piecebathroom. Recent updates include a double detached garage (2021), hot water tank (2020), newer windows, and upgraded electrical and plumbing systems (2018). (id:52784)
Property Details
| MLS® Number | A2176457 |
| Property Type | Single Family |
| Neigbourhood | Terrace Heights |
| Community Name | Terrace Heights_EDMO |
| AmenitiesNearBy | Park, Playground, Recreation Nearby, Schools, Shopping |
| Features | No Smoking Home, Level |
| ParkingSpaceTotal | 2 |
| Plan | 2011ao |
Building
| BathroomTotal | 2 |
| BedroomsAboveGround | 3 |
| BedroomsBelowGround | 2 |
| BedroomsTotal | 5 |
| Appliances | Washer, Refrigerator, Gas Stove(s), Dishwasher, Stove, Dryer, Microwave, Hood Fan, Window Coverings, Garage Door Opener |
| ArchitecturalStyle | Bungalow |
| BasementDevelopment | Finished |
| BasementType | Full (finished) |
| ConstructedDate | 1976 |
| ConstructionMaterial | Wood Frame |
| ConstructionStyleAttachment | Detached |
| CoolingType | None |
| FlooringType | Ceramic Tile, Vinyl Plank |
| FoundationType | Poured Concrete |
| HeatingFuel | Natural Gas |
| HeatingType | Forced Air |
| StoriesTotal | 1 |
| SizeInterior | 1133.34 Sqft |
| TotalFinishedArea | 1133.34 Sqft |
| Type | House |
Parking
| Detached Garage | 2 |
Land
| Acreage | No |
| FenceType | Fence |
| LandAmenities | Park, Playground, Recreation Nearby, Schools, Shopping |
| LandscapeFeatures | Lawn |
| SizeFrontage | 9.14 M |
| SizeIrregular | 757.41 |
| SizeTotal | 757.41 M2|7,251 - 10,889 Sqft |
| SizeTotalText | 757.41 M2|7,251 - 10,889 Sqft |
| ZoningDescription | 19 |
Rooms
| Level | Type | Length | Width | Dimensions |
|---|---|---|---|---|
| Basement | Bedroom | 10.50 Ft x 9.42 Ft | ||
| Basement | Bedroom | 10.50 Ft x 9.42 Ft | ||
| Basement | Kitchen | 13.42 Ft x 11.92 Ft | ||
| Basement | Living Room | 13.42 Ft x 11.92 Ft | ||
| Lower Level | 4pc Bathroom | .00 Ft x .00 Ft | ||
| Main Level | 4pc Bathroom | .00 Ft x .00 Ft | ||
| Main Level | Kitchen | 13.42 Ft x 13.08 Ft | ||
| Main Level | Dining Room | 13.42 Ft x 6.25 Ft | ||
| Main Level | Living Room | 13.42 Ft x 11.92 Ft | ||
| Main Level | Bedroom | 10.50 Ft x 9.42 Ft | ||
| Main Level | Primary Bedroom | 10.58 Ft x 16.50 Ft | ||
| Main Level | Bedroom | 13.42 Ft x 11.17 Ft |
https://www.realtor.ca/real-estate/27599491/10213-75-street-nw-edmonton-terrace-heightsedmo
Interested?
Contact us for more information














































