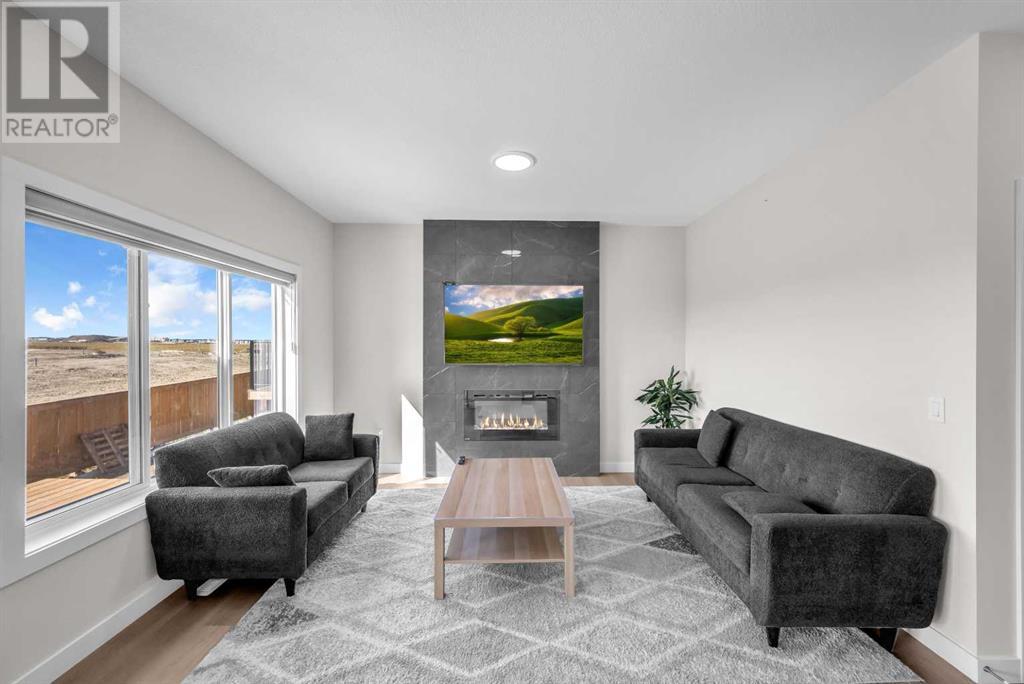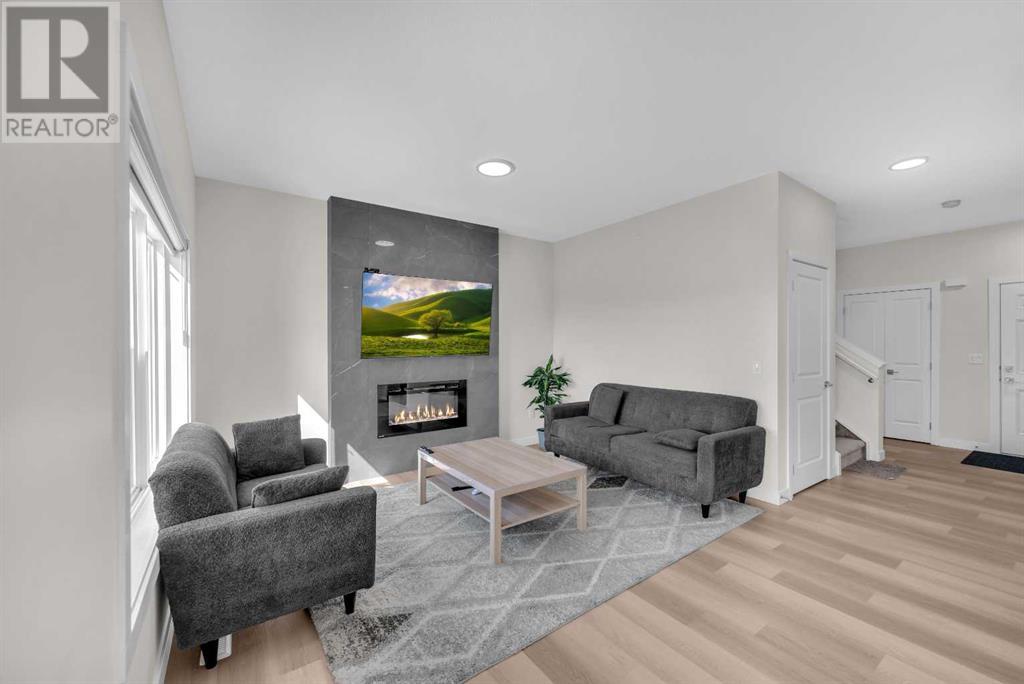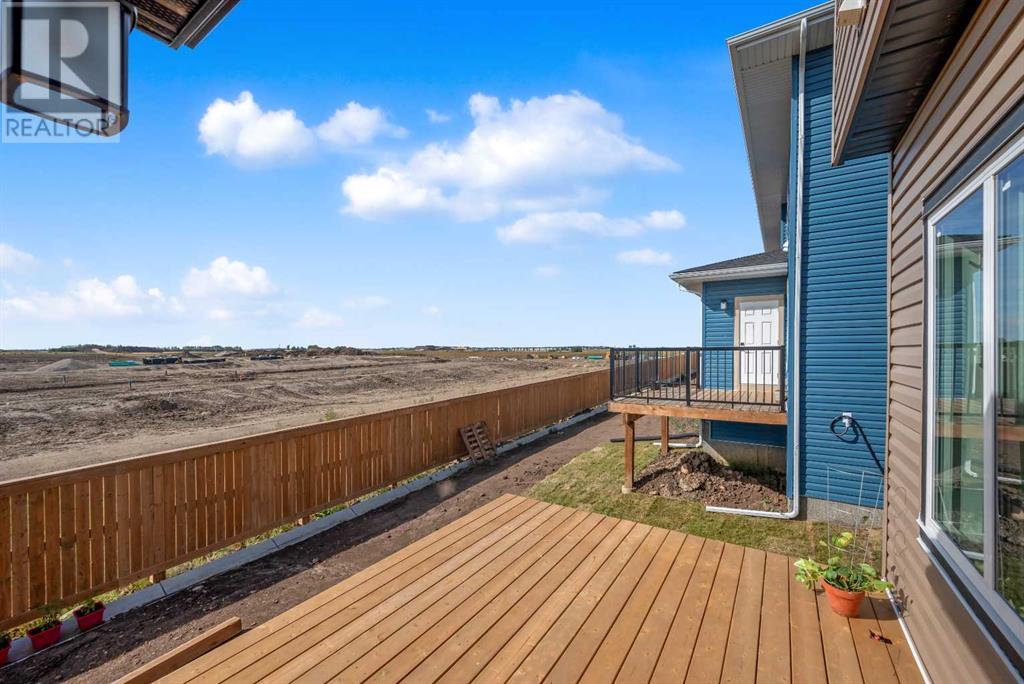1021 Waterford Drive Chestermere, Alberta T1X 2T7
$639,900
Situated in the delightful community of WATERFORD, this Double Front Garage Duplex offers an exceptional chance to make it your own. Spanning 1698.69 square feet of well-planned living space, this residence combines comfort with contemporary living. Upon entry, you'll discover a meticulously crafted interior featuring 3 bedrooms, 2.5 bathrooms, and a bonus area. The home showcases numerous upgraded elements within its open floor plan. The main level welcomes you with a striking, glazed 8' front door, impressive 9' ceilings, large windows, and passage doors. Elegant LVP floors extend through the Foyer, Hall, Great Room, Kitchen, and Nook, adding a touch of warmth and sophistication. The Kitchen includes a large entertainment island and breakfast bar, a spacious pantry , Quartz Countertops, and a new stainless steel appliance package including a Refrigerator, Hood Fan combo, smooth upgraded gas Range, and built-in Dishwasher. The main floor also features a broad, open Great Room and Nook, complete with a patio door leading to a deck, over-height windows, and a fireplace. On the upper level, you’ll find a generous Primary Bedroom with a 4-piece Ensuite that includes separated twin Quartz vanities with undermounted sinks, an oversized shower, and ceramic tile flooring, along with a large walk-in closet. The second floor also offers a spacious Bonus Room and two additional well-sized bedrooms with ample closets. These bedrooms have convenient access to the main bathroom, which features a Quartz countertop, undermounted sink, and tile flooring. You’ll appreciate the convenience of the 2nd Floor Laundry, complete with tile flooring. This highly desirable plan is ideal for young families or those looking to downsize. Spacious, Beautiful, and Elegant—the perfect place for your perfect home. Don’t miss the chance to book a showing for this stunning home today! (id:52784)
Open House
This property has open houses!
2:00 pm
Ends at:4:00 pm
Property Details
| MLS® Number | A2163400 |
| Property Type | Single Family |
| AmenitiesNearBy | Playground, Schools, Water Nearby |
| CommunityFeatures | Lake Privileges |
| Features | No Animal Home, No Smoking Home, Level, Gas Bbq Hookup |
| ParkingSpaceTotal | 2 |
| Plan | 2310082 |
| Structure | Deck |
Building
| BathroomTotal | 3 |
| BedroomsAboveGround | 3 |
| BedroomsTotal | 3 |
| Appliances | Washer, Dishwasher, Stove, Dryer, Hood Fan, Window Coverings, Garage Door Opener |
| BasementDevelopment | Unfinished |
| BasementFeatures | Separate Entrance |
| BasementType | Full (unfinished) |
| ConstructedDate | 2024 |
| ConstructionStyleAttachment | Semi-detached |
| CoolingType | See Remarks |
| FireplacePresent | Yes |
| FireplaceTotal | 1 |
| FlooringType | Carpeted, Tile, Vinyl Plank |
| FoundationType | Poured Concrete |
| HalfBathTotal | 1 |
| HeatingType | Forced Air |
| StoriesTotal | 2 |
| SizeInterior | 1698.69 Sqft |
| TotalFinishedArea | 1698.69 Sqft |
| Type | Duplex |
Parking
| Attached Garage | 2 |
Land
| Acreage | No |
| FenceType | Partially Fenced |
| LandAmenities | Playground, Schools, Water Nearby |
| SizeFrontage | 8.23 M |
| SizeIrregular | 3264.36 |
| SizeTotal | 3264.36 Sqft|0-4,050 Sqft |
| SizeTotalText | 3264.36 Sqft|0-4,050 Sqft |
| ZoningDescription | R2 |
Rooms
| Level | Type | Length | Width | Dimensions |
|---|---|---|---|---|
| Second Level | Primary Bedroom | 12.83 Ft x 12.92 Ft | ||
| Second Level | Bedroom | 12.33 Ft x 8.67 Ft | ||
| Second Level | Bedroom | 12.42 Ft x 8.67 Ft | ||
| Second Level | 4pc Bathroom | 11.92 Ft x 5.25 Ft | ||
| Second Level | 4pc Bathroom | 8.92 Ft x 4.92 Ft | ||
| Second Level | Family Room | 16.33 Ft x 9.92 Ft | ||
| Main Level | 2pc Bathroom | 5.58 Ft x 4.75 Ft | ||
| Main Level | Dining Room | 13.08 Ft x 6.58 Ft | ||
| Main Level | Kitchen | 11.25 Ft x 12.83 Ft | ||
| Main Level | Living Room | 13.83 Ft x 12.92 Ft | ||
| Main Level | Other | 10.92 Ft x 6.92 Ft |
https://www.realtor.ca/real-estate/27382412/1021-waterford-drive-chestermere
Interested?
Contact us for more information















































