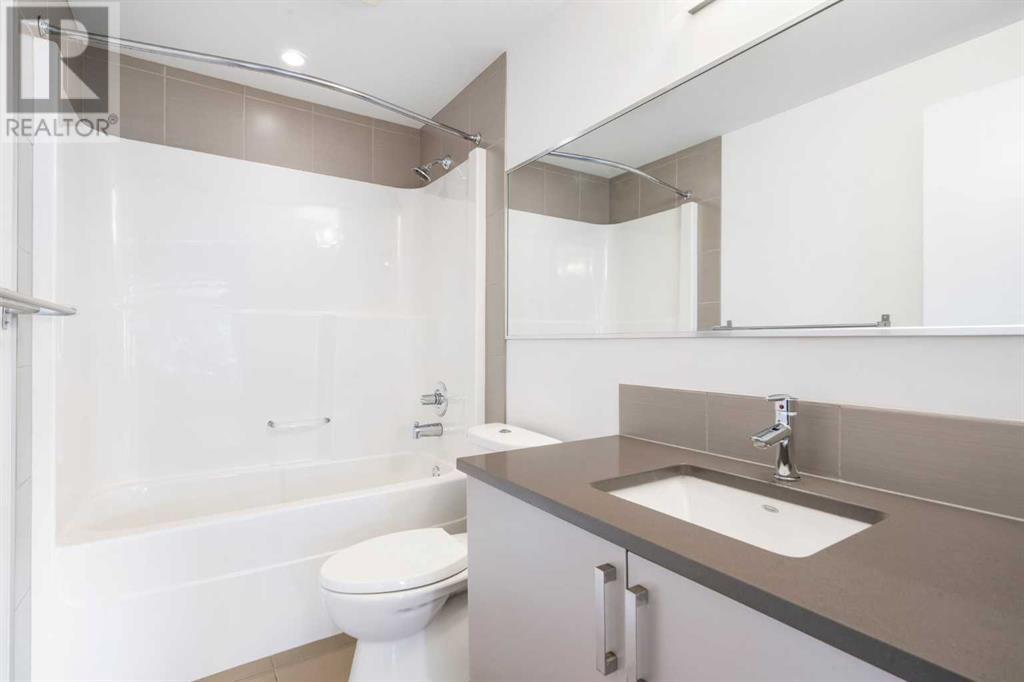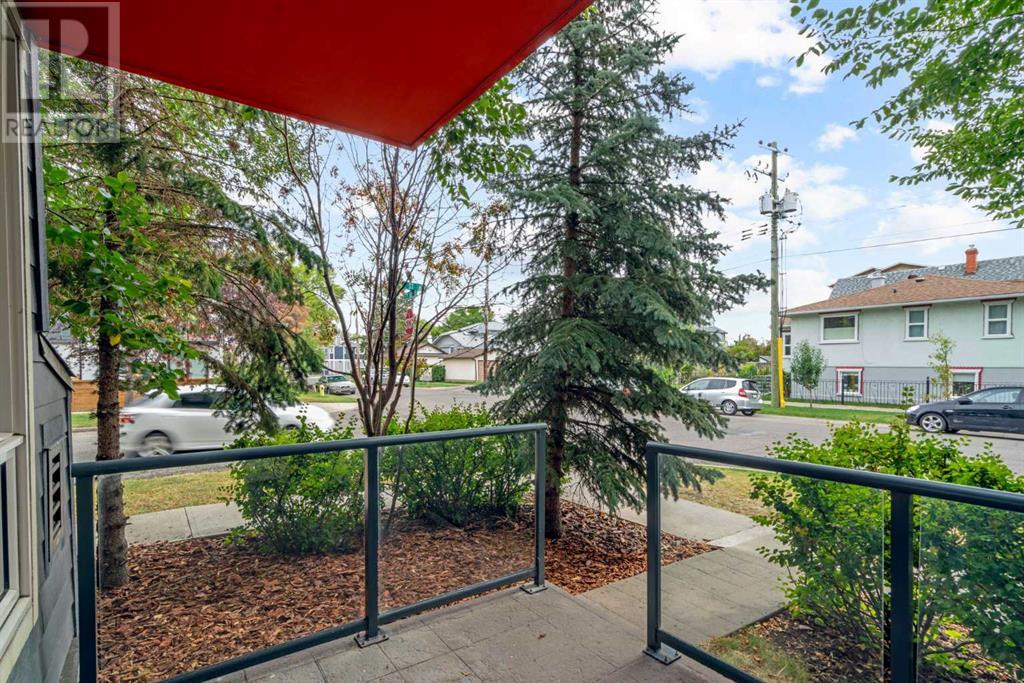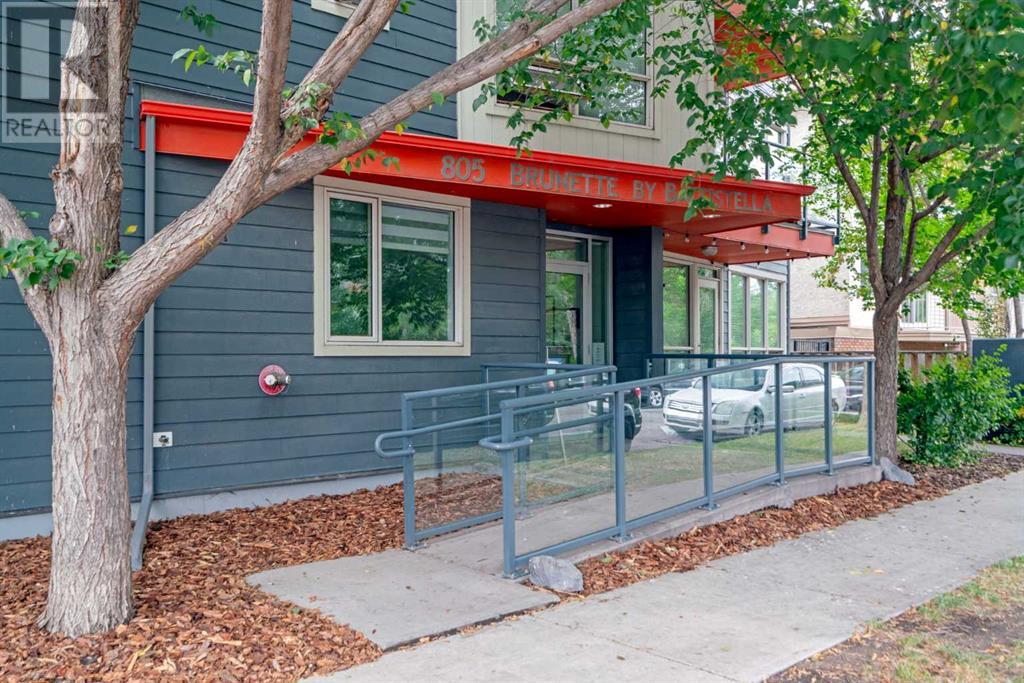102, 805 4 Street Ne Calgary, Alberta T2E 3S9
$274,900Maintenance, Condominium Amenities, Heat, Parking, Property Management, Reserve Fund Contributions, Sewer, Waste Removal, Water
$470 Monthly
Maintenance, Condominium Amenities, Heat, Parking, Property Management, Reserve Fund Contributions, Sewer, Waste Removal, Water
$470 MonthlyExperience the best of urban living with this charming main-floor unit, perfectly positioned between Bridgeland and Edmonton Trail in the desirable Renfrew community of Calgary. This bright and airy 1-bedroom, 1-bathroom gem boasts a Southeast-facing exposure, flooding the space with natural light through large windows. Freshly painted, professionally cleaned, and featuring new window coverings, an open floor plan, and a great kitchen, it's move-in ready! Enjoy the perks of a private street-level entrance & patio, making it easy to welcome guests, bring in groceries, or walk your furry friend. Plus, you have your own underground parking stall. Renfrew and Bridgeland offer a dynamic, walkable lifestyle with trendy cafes, boutique shops, and acclaimed restaurants, all within a welcoming community with easy access to parks and downtown. Whether you're looking to make this your new home or capitalize on its rental potential, this unit is a rare find that promises strong returns. Don’t miss your chance to own or invest in this remarkable property! (id:52784)
Property Details
| MLS® Number | A2164907 |
| Property Type | Single Family |
| Neigbourhood | Huntington Hills |
| Community Name | Renfrew |
| AmenitiesNearBy | Park, Playground, Schools, Shopping |
| CommunityFeatures | Pets Allowed With Restrictions |
| Features | Gas Bbq Hookup |
| ParkingSpaceTotal | 1 |
| Plan | 1111841 |
Building
| BathroomTotal | 1 |
| BedroomsAboveGround | 1 |
| BedroomsTotal | 1 |
| Appliances | Washer, Refrigerator, Dishwasher, Stove, Dryer, Microwave Range Hood Combo, Window Coverings |
| ConstructedDate | 2011 |
| ConstructionMaterial | Wood Frame |
| ConstructionStyleAttachment | Attached |
| CoolingType | None |
| FlooringType | Ceramic Tile, Vinyl Plank |
| HeatingFuel | Natural Gas |
| HeatingType | Baseboard Heaters |
| StoriesTotal | 4 |
| SizeInterior | 606.38 Sqft |
| TotalFinishedArea | 606.38 Sqft |
| Type | Apartment |
Parking
| Underground |
Land
| Acreage | No |
| LandAmenities | Park, Playground, Schools, Shopping |
| SizeTotalText | Unknown |
| ZoningDescription | M-c2 |
Rooms
| Level | Type | Length | Width | Dimensions |
|---|---|---|---|---|
| Main Level | Bedroom | 12.58 Ft x 10.17 Ft | ||
| Main Level | Living Room | 10.42 Ft x 10.75 Ft | ||
| Main Level | 4pc Bathroom | 8.75 Ft x 4.92 Ft | ||
| Main Level | Kitchen | 11.58 Ft x 12.00 Ft | ||
| Main Level | Foyer | 10.83 Ft x 4.67 Ft | ||
| Main Level | Dining Room | 7.83 Ft x 12.00 Ft |
https://www.realtor.ca/real-estate/27399811/102-805-4-street-ne-calgary-renfrew
Interested?
Contact us for more information























