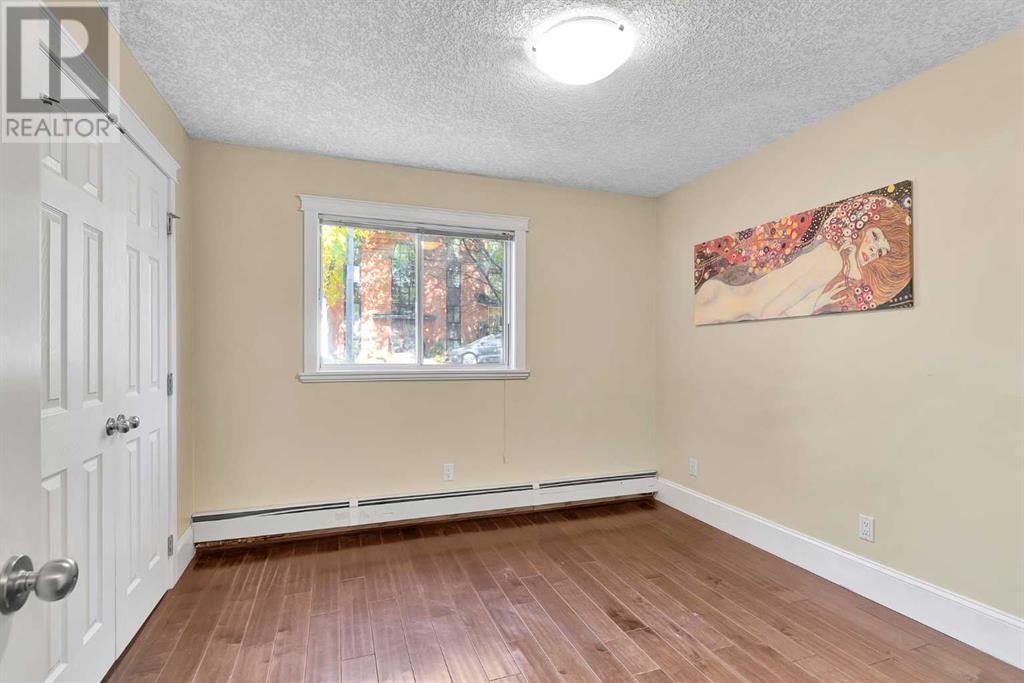102, 525 22 Avenue Sw Calgary, Alberta T2S 0H5
$219,000Maintenance, Common Area Maintenance, Heat, Insurance, Ground Maintenance, Parking, Property Management, Reserve Fund Contributions, Sewer, Waste Removal, Water
$508.24 Monthly
Maintenance, Common Area Maintenance, Heat, Insurance, Ground Maintenance, Parking, Property Management, Reserve Fund Contributions, Sewer, Waste Removal, Water
$508.24 MonthlyDiscover an unbeatable location at an exceptional price, just steps from Downtown! Nestled in the trendy Cliff Bungalow area, this fantastic one-bedroom suite is surrounded by vibrant restaurants, bars, cafés, boutique shops, Stampede Park, 17th Avenue, and the Elbow River—all that Mission has to offer. The suite features modern upgrades, including stylish dark cabinets, laminate countertops, stunning hardwood floors, and stainless-steel appliances, along with the convenience of in-suite German laundry set, all new LED lights and additional storage. The open-concept layout creates a spacious and inviting atmosphere that many desire today. This well-maintained 16-unit concrete building boasts low condo fees and includes one parking stall conveniently located just outside the back door, with additional street parking available. Pets are welcome with board approval! Offering maintenance-free living, this condo is the perfect opportunity for first-time homeowners or anyone looking for a great income property. Don’t miss out on this truly exceptional value! Call your favorite realtor for a private showing today. (id:52784)
Property Details
| MLS® Number | A2172435 |
| Property Type | Single Family |
| Neigbourhood | Cliff Bungalow |
| Community Name | Cliff Bungalow |
| AmenitiesNearBy | Park, Schools, Shopping |
| CommunityFeatures | Pets Allowed With Restrictions |
| Features | No Animal Home, No Smoking Home |
| ParkingSpaceTotal | 1 |
| Plan | 0715084 |
| Structure | None |
Building
| BathroomTotal | 1 |
| BedroomsAboveGround | 1 |
| BedroomsTotal | 1 |
| Appliances | Washer, Refrigerator, Dishwasher, Stove, Dryer, Microwave Range Hood Combo |
| ConstructedDate | 1965 |
| ConstructionMaterial | Poured Concrete |
| ConstructionStyleAttachment | Attached |
| CoolingType | None |
| ExteriorFinish | Brick, Concrete, Stucco |
| FlooringType | Ceramic Tile, Hardwood |
| HeatingType | Baseboard Heaters |
| StoriesTotal | 4 |
| SizeInterior | 555 Sqft |
| TotalFinishedArea | 555 Sqft |
| Type | Apartment |
Parking
| Other |
Land
| Acreage | No |
| LandAmenities | Park, Schools, Shopping |
| SizeTotalText | Unknown |
| ZoningDescription | M-c2 |
Rooms
| Level | Type | Length | Width | Dimensions |
|---|---|---|---|---|
| Main Level | Living Room | 10.17 Ft x 14.17 Ft | ||
| Main Level | Kitchen | 15.58 Ft x 5.17 Ft | ||
| Main Level | Dining Room | 8.33 Ft x 5.67 Ft | ||
| Main Level | Bedroom | 10.92 Ft x 10.50 Ft | ||
| Main Level | 4pc Bathroom | 8.08 Ft x 4.83 Ft | ||
| Main Level | Storage | 4.25 Ft x 3.08 Ft |
https://www.realtor.ca/real-estate/27540406/102-525-22-avenue-sw-calgary-cliff-bungalow
Interested?
Contact us for more information



















