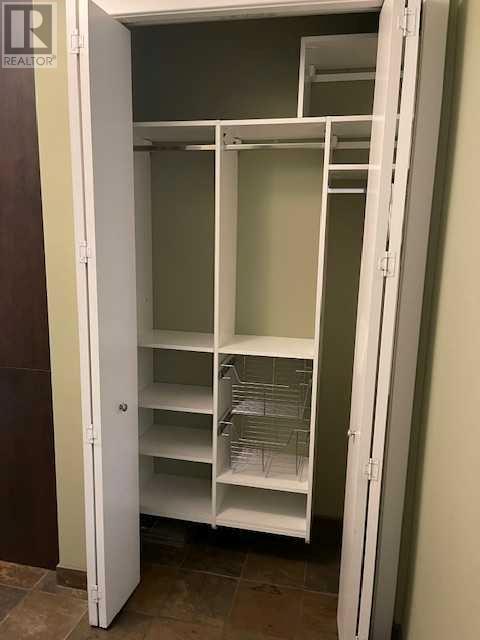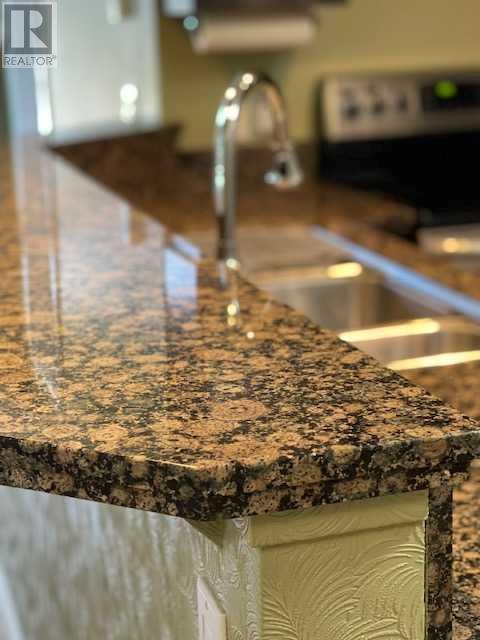102, 303 19 Avenue Sw Calgary, Alberta T2S 0E1
$360,000Maintenance, Common Area Maintenance, Heat, Insurance, Property Management, Reserve Fund Contributions, Sewer, Water
$700.33 Monthly
Maintenance, Common Area Maintenance, Heat, Insurance, Property Management, Reserve Fund Contributions, Sewer, Water
$700.33 MonthlyExperience upscale living in the heart of the city! This stunning main-floor condo offers 2 spacious bedrooms and 2 modern bathrooms, featuring an open-concept design with soaring 9-foot ceilings. The kitchen is a chef's dream, with sleek granite countertops and a stylish eat-up bar, perfect for entertaining. Large corner unit windows fill the living and dining areas with abundant natural light, creating a warm and inviting atmosphere.The primary bedroom boasts a thoughtfully designed built-in closet organizer that leads directly into the ensuite bathroom for added convenience. Additional highlights include a generous storage room and in-suite laundry equipped with a full-size washer and dryer.Located just steps from the vibrant 17th Avenue, you'll have easy access to Calgary’s finest restaurants, cafés, pubs, bars, and shops. This desirable inner-city condo in the sought-after Maison Neuve complex is a rare find and won’t stay on the market for long. Don’t miss your chance to make it yours! (id:52784)
Property Details
| MLS® Number | A2166875 |
| Property Type | Single Family |
| Neigbourhood | Victoria Park |
| Community Name | Mission |
| AmenitiesNearBy | Park, Playground, Schools, Shopping |
| Features | Elevator, No Animal Home, No Smoking Home |
| ParkingSpaceTotal | 1 |
| Plan | 0310691 |
| Structure | None |
Building
| BathroomTotal | 2 |
| BedroomsAboveGround | 2 |
| BedroomsTotal | 2 |
| Appliances | Washer, Refrigerator, Range - Electric, Dishwasher, Dryer, Microwave, Hood Fan, Window Coverings |
| ConstructedDate | 2003 |
| ConstructionMaterial | Wood Frame |
| ConstructionStyleAttachment | Attached |
| CoolingType | None |
| ExteriorFinish | Brick |
| FireplacePresent | Yes |
| FireplaceTotal | 1 |
| FlooringType | Carpeted, Ceramic Tile, Laminate |
| HeatingFuel | Natural Gas |
| HeatingType | In Floor Heating |
| StoriesTotal | 4 |
| SizeInterior | 827.4 Sqft |
| TotalFinishedArea | 827.4 Sqft |
| Type | Apartment |
Parking
| Garage | |
| Heated Garage | |
| Underground |
Land
| Acreage | No |
| LandAmenities | Park, Playground, Schools, Shopping |
| SizeTotalText | Unknown |
| ZoningDescription | Dc (pre 1p2007) |
Rooms
| Level | Type | Length | Width | Dimensions |
|---|---|---|---|---|
| Main Level | Bedroom | 11.92 Ft x 9.83 Ft | ||
| Main Level | Dining Room | 10.42 Ft x 7.50 Ft | ||
| Main Level | Living Room | 12.17 Ft x 11.92 Ft | ||
| Main Level | Kitchen | 9.25 Ft x 8.50 Ft | ||
| Main Level | 3pc Bathroom | 8.42 Ft x 6.50 Ft | ||
| Main Level | Other | 9.42 Ft x 4.58 Ft | ||
| Main Level | Storage | 5.08 Ft x 5.25 Ft | ||
| Main Level | Primary Bedroom | 11.83 Ft x 9.92 Ft | ||
| Main Level | Other | 6.42 Ft x 5.00 Ft | ||
| Main Level | 4pc Bathroom | 7.75 Ft x 4.92 Ft |
https://www.realtor.ca/real-estate/27440083/102-303-19-avenue-sw-calgary-mission
Interested?
Contact us for more information





































