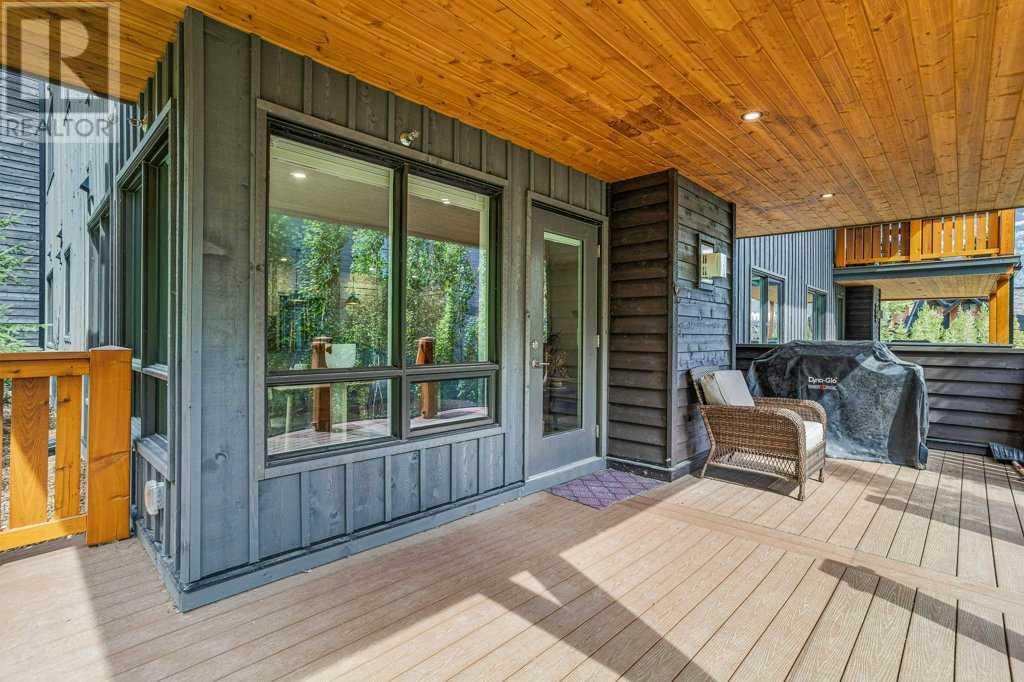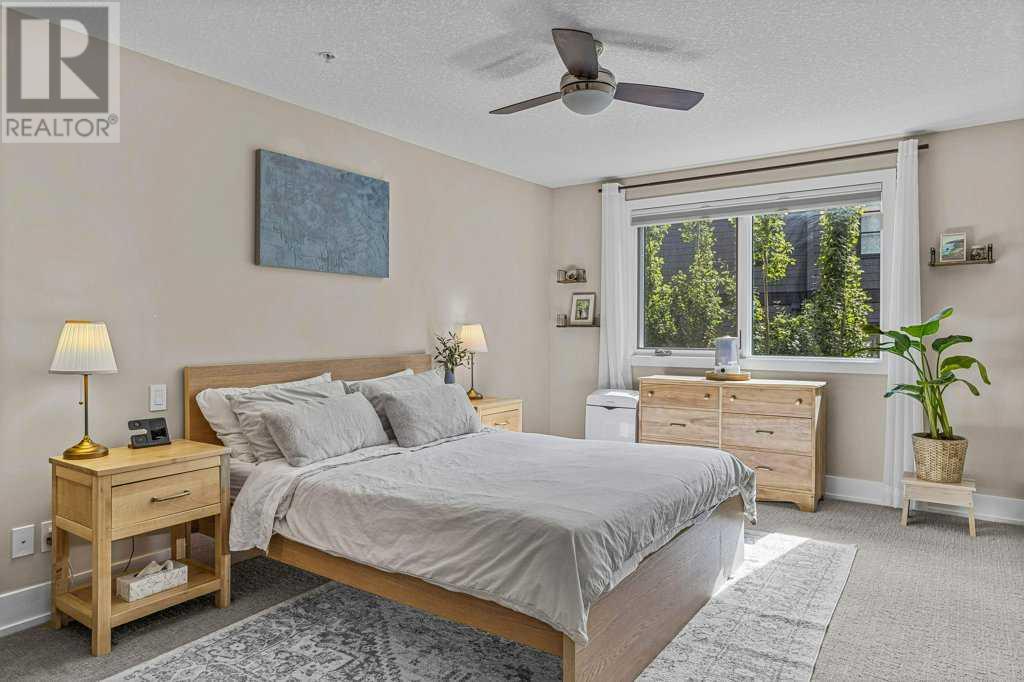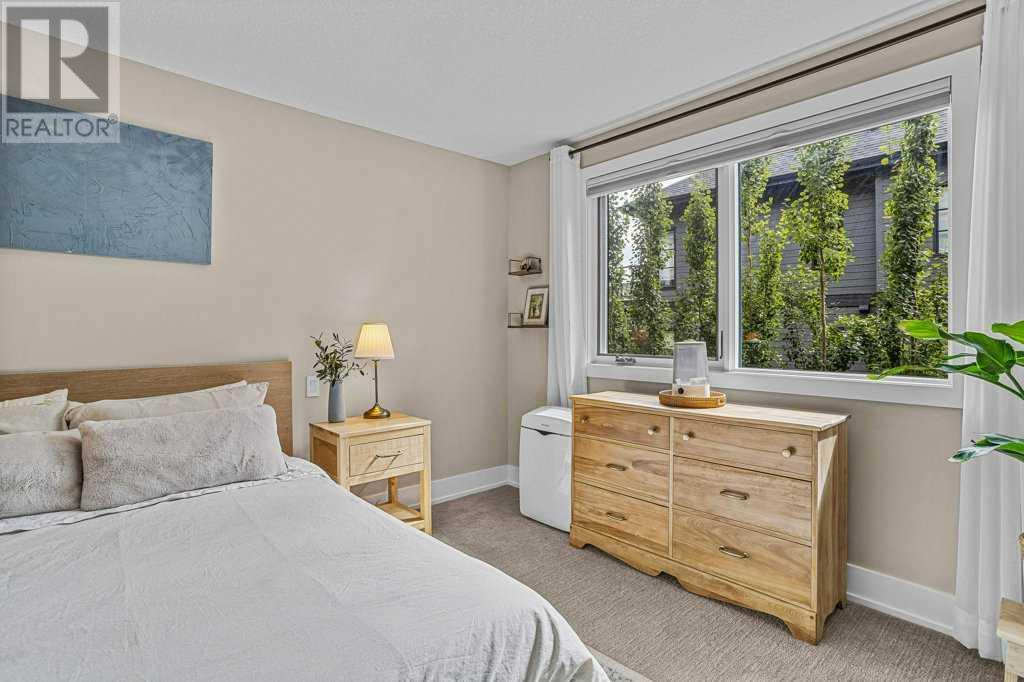102, 3000d Stewart Creek Drive Canmore, Alberta T1W 0G5
$849,000Maintenance, Heat, Ground Maintenance, Property Management, Reserve Fund Contributions, Sewer, Water
$757.76 Monthly
Maintenance, Heat, Ground Maintenance, Property Management, Reserve Fund Contributions, Sewer, Water
$757.76 MonthlyDiscover your perfect retreat in this beautiful 2 bed, 2 bath, corner apartment, a true oasis of tranquility. Nestled against lush green space, this home offers a serene escape with a fabulous SE-facing covered deck, ideal for soaking in the morning sun. Inside, the open concept layout features a modern kitchen with large quartz island, gas range, large pantry & plenty of cabinet space. A generously sized living room features abundant natural light and a cozy gas fireplace for those cooler evenings. Recessed lighting, beautiful engineered hardwood floors and a neutral palate enhance the apartment’s bright and airy feel. The large primary bedroom offers a walk-through closet and a luxurious 4-piece ensuite with dual sinks and tiled shower. The second bedroom, with serene forest views is adjacent to the second 4-piece bathroom, making it ideal for guests & family. Additional conveniences include a spacious laundry room with extra storage space, central vacuum system, plus a secure storage locker, and the rare benefit of both an underground titled parking stall and an additional surface stall. This exceptional home is ideal for those seeking a blend of modern comfort and natural beauty, close to Stewart Creek Golf Course and many of Canmore's best hiking and biking trails. (id:52784)
Property Details
| MLS® Number | A2157705 |
| Property Type | Single Family |
| Neigbourhood | Stewart Creek |
| Community Name | Three Sisters |
| AmenitiesNearBy | Golf Course, Park, Playground, Schools, Shopping |
| CommunityFeatures | Golf Course Development, Pets Allowed With Restrictions |
| Features | Parking |
| ParkingSpaceTotal | 2 |
| Plan | 1911740 |
Building
| BathroomTotal | 2 |
| BedroomsAboveGround | 2 |
| BedroomsTotal | 2 |
| Appliances | Washer, Refrigerator, Range - Electric, Dishwasher, Dryer, Microwave Range Hood Combo, Garage Door Opener |
| ConstructedDate | 2019 |
| ConstructionStyleAttachment | Attached |
| CoolingType | None |
| FireplacePresent | Yes |
| FireplaceTotal | 1 |
| FlooringType | Carpeted, Wood |
| HeatingType | Radiant Heat |
| StoriesTotal | 4 |
| SizeInterior | 1145 Sqft |
| TotalFinishedArea | 1145 Sqft |
| Type | Apartment |
| UtilityWater | Municipal Water |
Parking
| Underground |
Land
| Acreage | No |
| LandAmenities | Golf Course, Park, Playground, Schools, Shopping |
| Sewer | Municipal Sewage System |
| SizeTotalText | Unknown |
| ZoningDescription | Res Multi |
Rooms
| Level | Type | Length | Width | Dimensions |
|---|---|---|---|---|
| Main Level | Kitchen | 19.83 Ft x 9.83 Ft | ||
| Main Level | Dining Room | 6.42 Ft x 13.00 Ft | ||
| Main Level | Living Room | 13.42 Ft x 13.00 Ft | ||
| Main Level | Primary Bedroom | 11.00 Ft x 15.75 Ft | ||
| Main Level | 4pc Bathroom | 8.67 Ft x 6.00 Ft | ||
| Main Level | Bedroom | 10.08 Ft x 13.50 Ft | ||
| Main Level | 4pc Bathroom | 4.92 Ft x 9.58 Ft | ||
| Main Level | Laundry Room | 8.67 Ft x 7.92 Ft | ||
| Main Level | Other | 23.67 Ft x 9.33 Ft |
https://www.realtor.ca/real-estate/27340705/102-3000d-stewart-creek-drive-canmore-three-sisters
Interested?
Contact us for more information






























