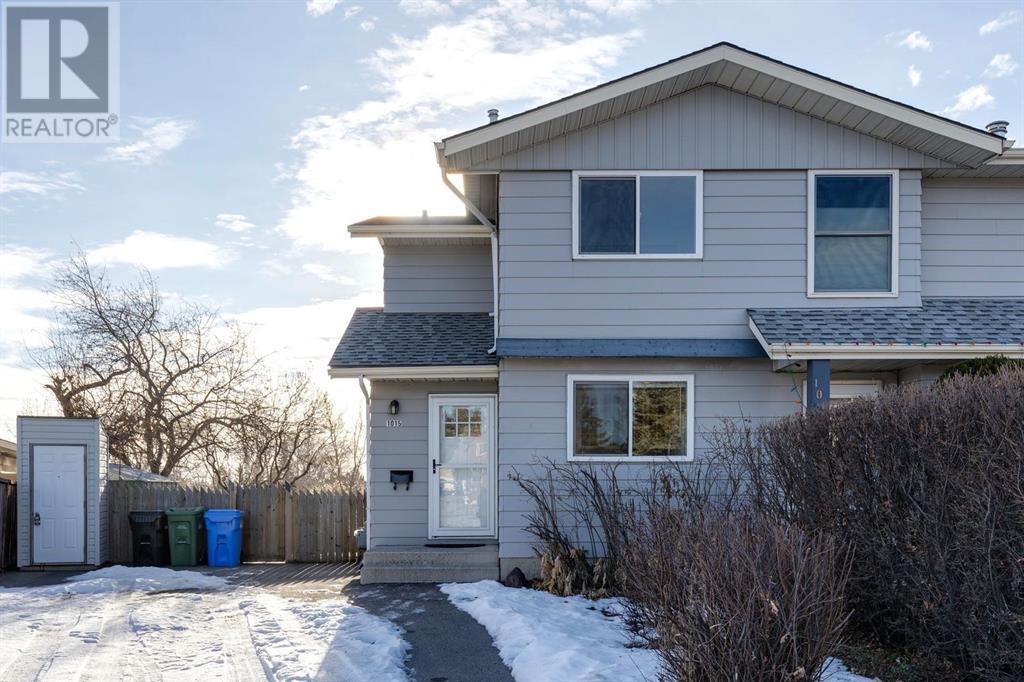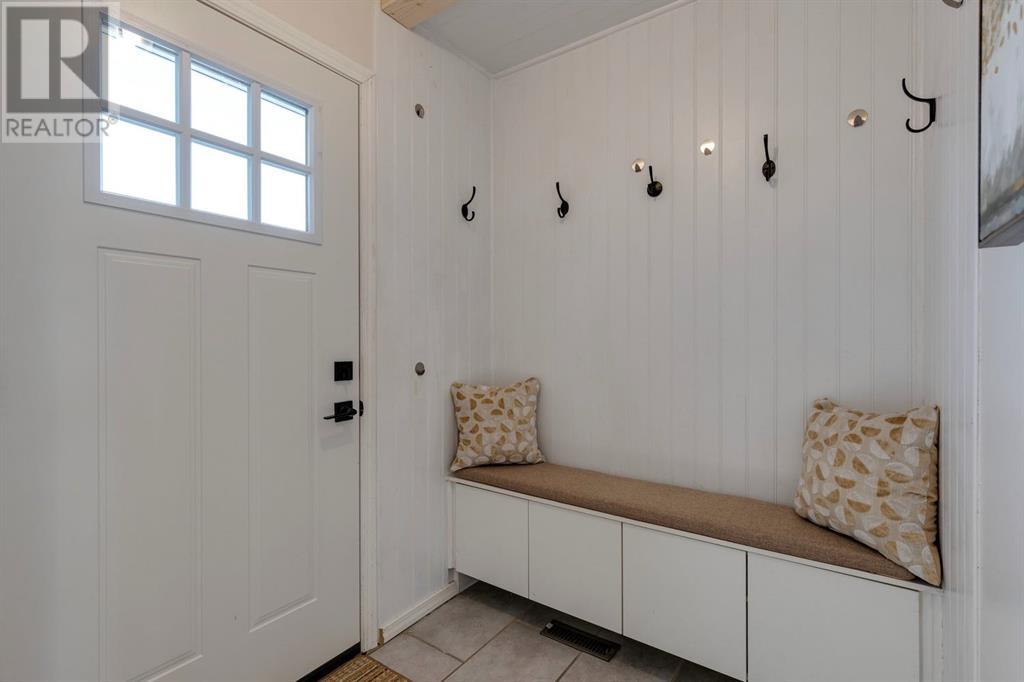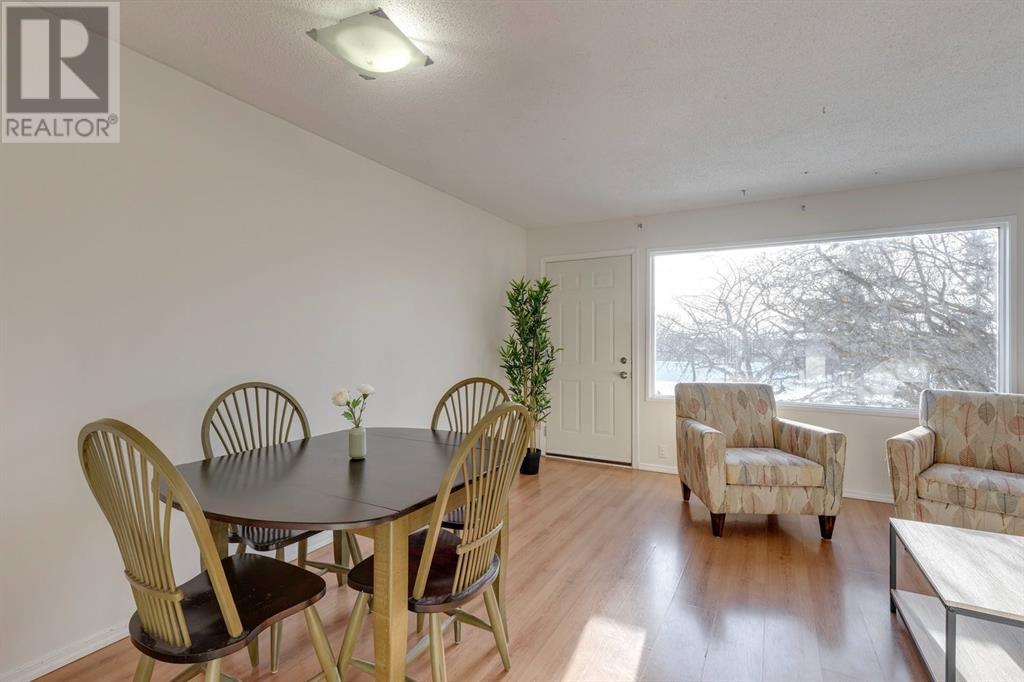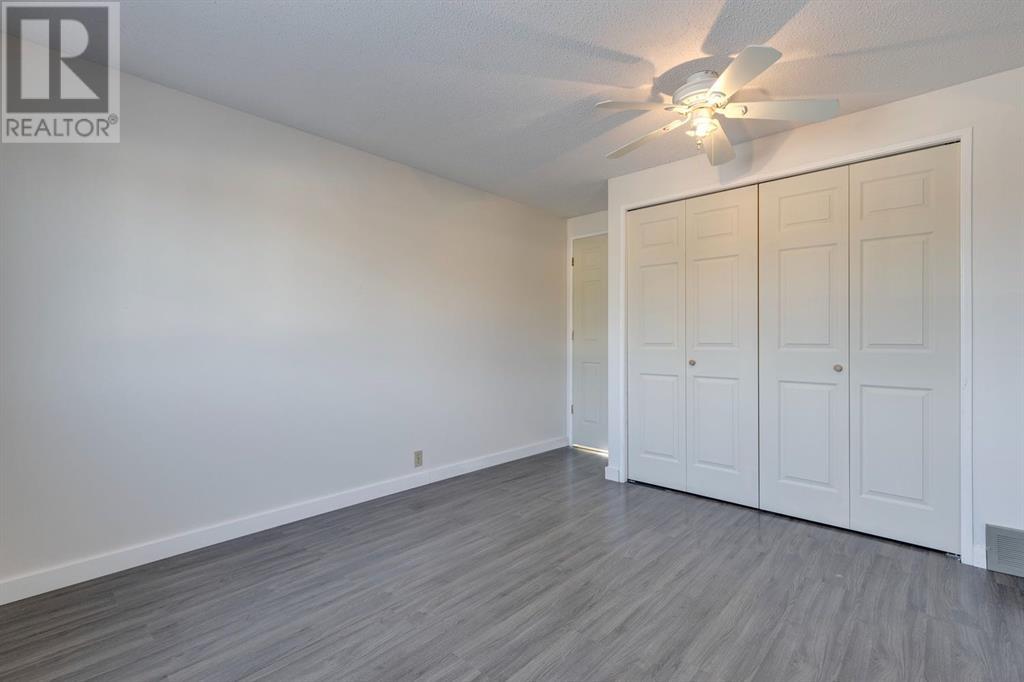1015 Fonda Court Se Calgary, Alberta T2A 5S1
$459,900
What a GREAT opportunity to OWN this AFFORDABLE Fully Finished Half Duplex backing directly onto the Immense Fonda Park. This massive park/field behind this property beckons the active family to kick around the soccer ball, take the dog for a walk/run and have that “necessary” separation from any neighbours behind you: All just outside your back gate. You can also keep any eye on your children in the park from your back window. This 2 story home is tucked away on a quiet cul-de-sac with a large fenced back yard including beautiful apple trees and space for a garden. There is plenty of cabinet space in the kitchen with Bonus intelligently-designed/ hidden/ built-in storage as you descend the stairs to the basement. The upper floor has a Large Primary bedroom, 2 additional bedrooms and a 4pc bath. The basement is fully developed with exposed beams and washer/dryer area along with plenty of room for games or movie night. Centrally located within walking distance to all Schools, Marlborough Mall and all other shopping and restaurants that matter. (id:52784)
Property Details
| MLS® Number | A2182243 |
| Property Type | Single Family |
| Neigbourhood | Forest Heights |
| Community Name | Forest Heights |
| AmenitiesNearBy | Park |
| Features | Cul-de-sac, No Neighbours Behind, No Smoking Home |
| ParkingSpaceTotal | 2 |
| Plan | 7710720 |
| Structure | Shed |
Building
| BathroomTotal | 2 |
| BedroomsAboveGround | 3 |
| BedroomsTotal | 3 |
| Appliances | Refrigerator, Range - Electric, Dishwasher, Microwave Range Hood Combo, Washer & Dryer |
| BasementDevelopment | Finished |
| BasementType | Full (finished) |
| ConstructedDate | 1977 |
| ConstructionMaterial | Wood Frame |
| ConstructionStyleAttachment | Semi-detached |
| CoolingType | None |
| ExteriorFinish | Vinyl Siding |
| FlooringType | Laminate |
| FoundationType | Poured Concrete |
| HalfBathTotal | 1 |
| HeatingFuel | Natural Gas |
| HeatingType | Forced Air |
| StoriesTotal | 2 |
| SizeInterior | 1065.67 Sqft |
| TotalFinishedArea | 1065.67 Sqft |
| Type | Duplex |
Parking
| Parking Pad |
Land
| Acreage | No |
| FenceType | Fence |
| LandAmenities | Park |
| LandscapeFeatures | Landscaped |
| SizeDepth | 33.76 M |
| SizeFrontage | 6.92 M |
| SizeIrregular | 389.00 |
| SizeTotal | 389 M2|4,051 - 7,250 Sqft |
| SizeTotalText | 389 M2|4,051 - 7,250 Sqft |
| ZoningDescription | R-cg |
Rooms
| Level | Type | Length | Width | Dimensions |
|---|---|---|---|---|
| Second Level | Primary Bedroom | 13.67 Ft x 11.08 Ft | ||
| Second Level | Bedroom | 11.58 Ft x 8.00 Ft | ||
| Second Level | Bedroom | 9.00 Ft x 8.33 Ft | ||
| Second Level | 4pc Bathroom | 9.33 Ft x 4.58 Ft | ||
| Lower Level | Recreational, Games Room | 17.58 Ft x 10.67 Ft | ||
| Lower Level | Family Room | 16.42 Ft x 12.33 Ft | ||
| Main Level | Kitchen | 12.17 Ft x 11.08 Ft | ||
| Main Level | Dining Room | 9.25 Ft x 8.00 Ft | ||
| Main Level | Foyer | 5.83 Ft x 5.33 Ft | ||
| Main Level | Living Room | 17.33 Ft x 12.25 Ft | ||
| Main Level | 2pc Bathroom | 5.83 Ft x 4.58 Ft |
https://www.realtor.ca/real-estate/27731800/1015-fonda-court-se-calgary-forest-heights
Interested?
Contact us for more information










































