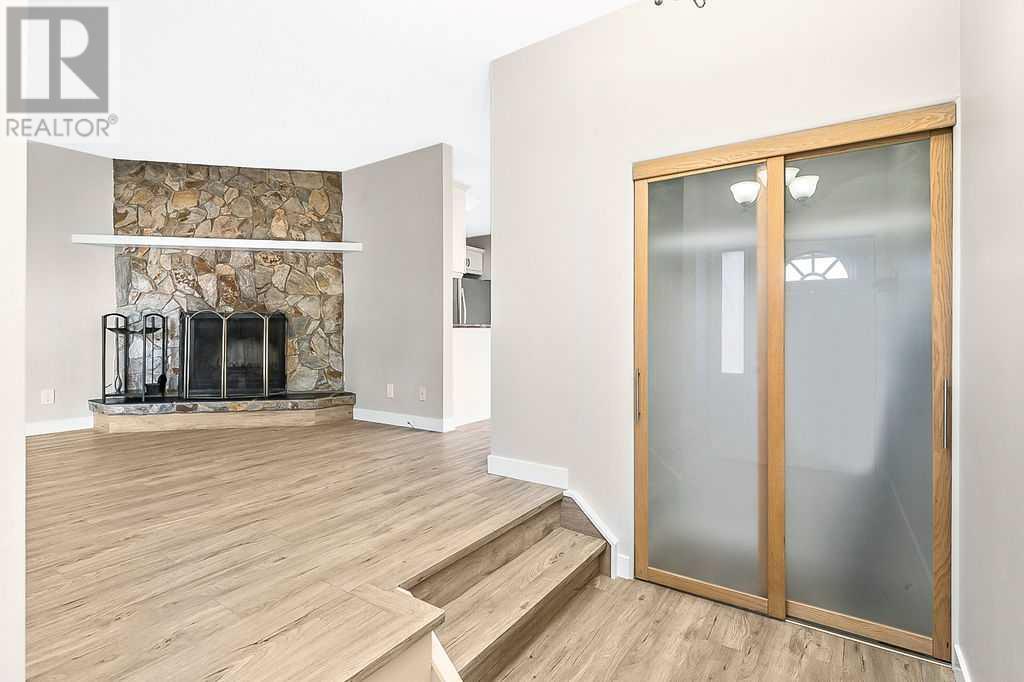4 Bedroom
2 Bathroom
922 sqft
4 Level
Fireplace
None
Other, Forced Air, See Remarks
Landscaped, Lawn
$534,900
Discover this hidden gem located in Calgary's wonderful Woodlands community. This beautifully renovated four-level split home offers ample space, at 1650+ sq ft of fully developed living area, for family living and entertaining, as well as four bedrooms and two full bathrooms. Enjoy this spacious kitchen with sleek stainless steel appliances, perfect for culinary enthusiasts, a cozy wood-burning fireplace adds warmth and ambiance to chilly evenings, and an abundance of natural light floods the interior, creating a bright and inviting atmosphere throughout. The primary bedroom provides a peaceful retreat, while the additional bedrooms offer versatility for various needs. Nestled on a tranquil street, this charming property showcases a south-facing, generous sized backyard, ideal for soaking up the sun and enjoying outdoor activities, gardening, relaxation, or hosting gatherings. The home's prime location places you within walking distance of Woodbine Square, where you'll find grocery stores and an array of amenities - schools, shopping and transit. Nearby, discover a dog park, tennis courts, and playing fields for active lifestyles. Nature enthusiasts will appreciate the proximity to Fish Creek, offering endless opportunities for outdoor recreation. This home combines the charm of a quiet residential street with the convenience of urban living, making it an ideal choice for those seeking a balanced lifestyle. (id:52784)
Property Details
|
MLS® Number
|
A2168238 |
|
Property Type
|
Single Family |
|
Neigbourhood
|
Woodlands |
|
Community Name
|
Woodlands |
|
AmenitiesNearBy
|
Park, Playground, Recreation Nearby, Schools, Shopping |
|
Features
|
See Remarks, Pvc Window |
|
ParkingSpaceTotal
|
2 |
|
Plan
|
8011518 |
|
Structure
|
See Remarks |
Building
|
BathroomTotal
|
2 |
|
BedroomsAboveGround
|
2 |
|
BedroomsBelowGround
|
2 |
|
BedroomsTotal
|
4 |
|
Appliances
|
Washer, Refrigerator, Dishwasher, Stove, Dryer, Window Coverings |
|
ArchitecturalStyle
|
4 Level |
|
BasementDevelopment
|
Finished |
|
BasementType
|
Full (finished) |
|
ConstructedDate
|
1981 |
|
ConstructionMaterial
|
Wood Frame |
|
ConstructionStyleAttachment
|
Detached |
|
CoolingType
|
None |
|
ExteriorFinish
|
Brick, See Remarks, Vinyl Siding |
|
FireplacePresent
|
Yes |
|
FireplaceTotal
|
1 |
|
FlooringType
|
Laminate, Vinyl Plank |
|
FoundationType
|
Poured Concrete |
|
HeatingFuel
|
Natural Gas |
|
HeatingType
|
Other, Forced Air, See Remarks |
|
SizeInterior
|
922 Sqft |
|
TotalFinishedArea
|
922 Sqft |
|
Type
|
House |
Parking
Land
|
Acreage
|
No |
|
FenceType
|
Fence |
|
LandAmenities
|
Park, Playground, Recreation Nearby, Schools, Shopping |
|
LandscapeFeatures
|
Landscaped, Lawn |
|
SizeDepth
|
32 M |
|
SizeFrontage
|
9.6 M |
|
SizeIrregular
|
307.00 |
|
SizeTotal
|
307 M2|0-4,050 Sqft |
|
SizeTotalText
|
307 M2|0-4,050 Sqft |
|
ZoningDescription
|
R-c1n |
Rooms
| Level |
Type |
Length |
Width |
Dimensions |
|
Basement |
Family Room |
|
|
11.08 Ft x 22.00 Ft |
|
Basement |
Laundry Room |
|
|
6.50 Ft x 14.25 Ft |
|
Lower Level |
Bedroom |
|
|
9.33 Ft x 12.92 Ft |
|
Lower Level |
Bedroom |
|
|
7.58 Ft x 9.00 Ft |
|
Lower Level |
3pc Bathroom |
|
|
4.25 Ft x 8.67 Ft |
|
Main Level |
Other |
|
|
4.42 Ft x 8.50 Ft |
|
Main Level |
Kitchen |
|
|
9.00 Ft x 10.17 Ft |
|
Main Level |
Dining Room |
|
|
10.17 Ft x 10.42 Ft |
|
Main Level |
Living Room |
|
|
10.50 Ft x 14.33 Ft |
|
Main Level |
Other |
|
|
3.75 Ft x 4.75 Ft |
|
Upper Level |
Primary Bedroom |
|
|
10.58 Ft x 12.25 Ft |
|
Upper Level |
Bedroom |
|
|
8.33 Ft x 9.67 Ft |
|
Upper Level |
4pc Bathroom |
|
|
4.83 Ft x 8.67 Ft |
https://www.realtor.ca/real-estate/27464802/1011-woodview-crescent-sw-calgary-woodlands




























