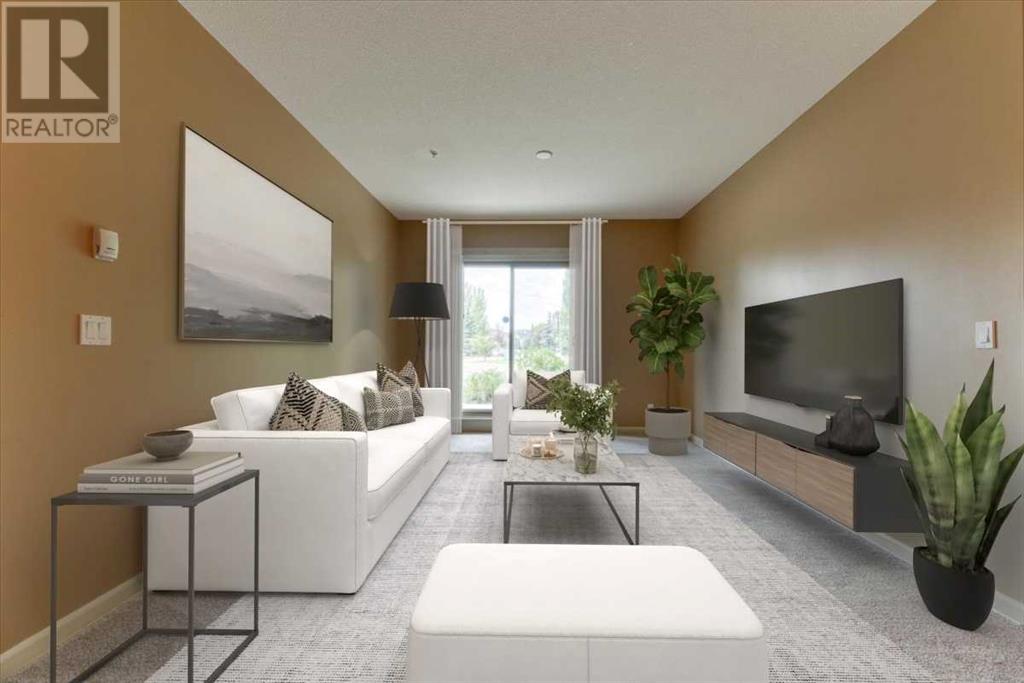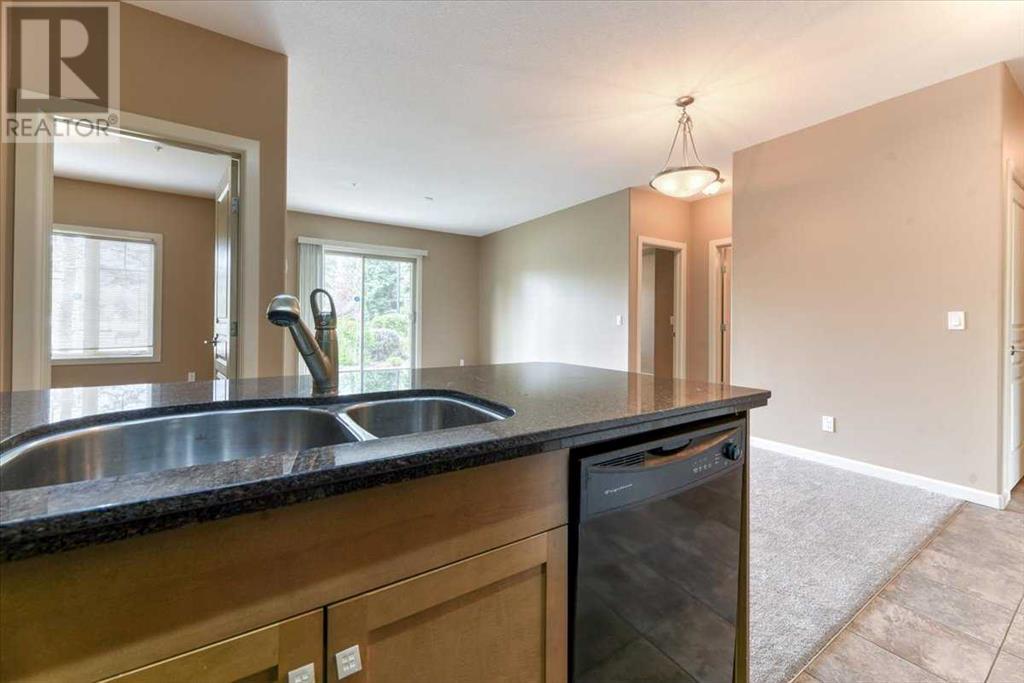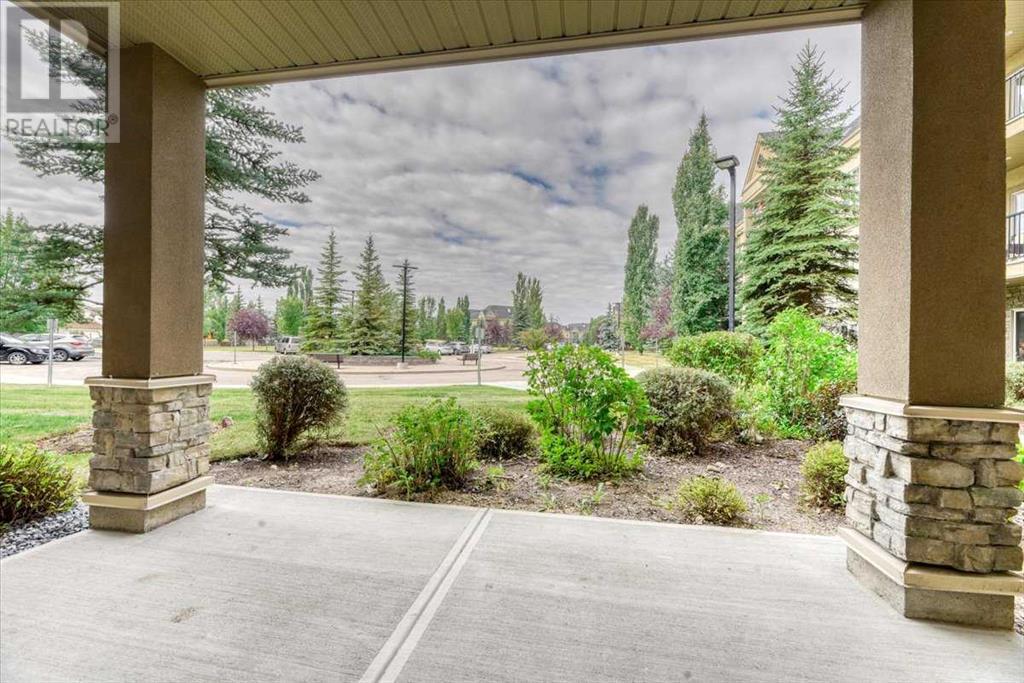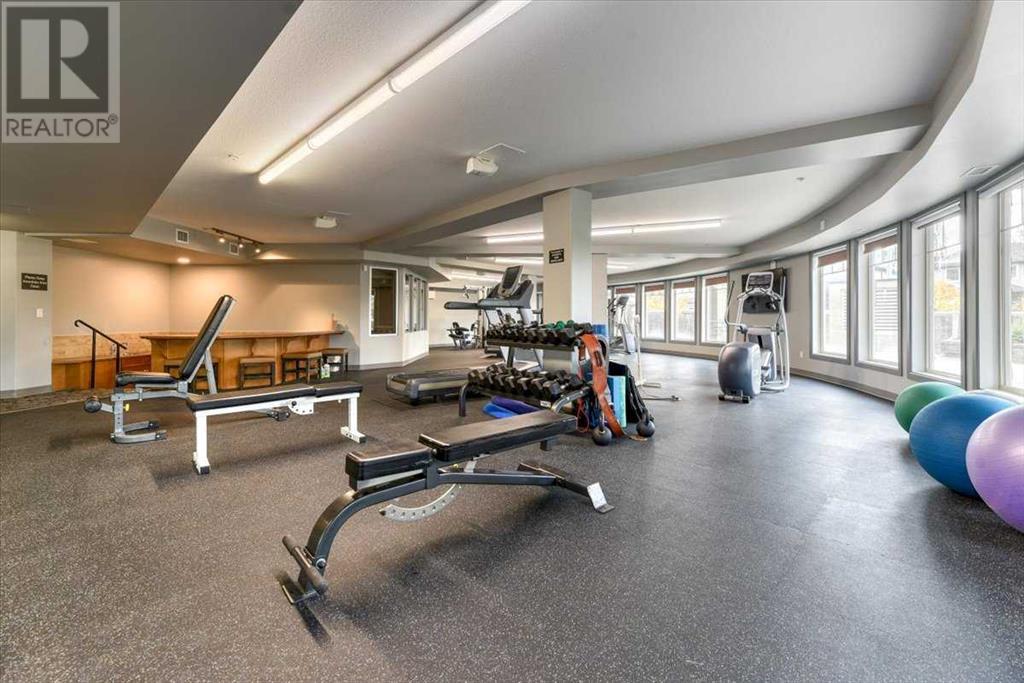101, 52 Cranfield Link Se Calgary, Alberta T3M 0N9
$369,900Maintenance, Condominium Amenities, Ground Maintenance, Property Management, Reserve Fund Contributions, Sewer, Waste Removal, Water
$505.98 Monthly
Maintenance, Condominium Amenities, Ground Maintenance, Property Management, Reserve Fund Contributions, Sewer, Waste Removal, Water
$505.98 MonthlyWelcome to the popular, 18+ community of Cranfield Link! With it's well-maintained common areas and luxurious amenities, this building will not disappoint. This main floor, 2 bedroom, 2 bathroom unit offers the convenience of a patio leading to the grassy area and no need to rely on an elevator. As you walk in, notice the new carpet (6 months old), fresh paint and professional cleaning throughout. The open concept kitchen has granite counter tops, sleek black appliances, a pantry and a convenient breakfast bar. The spacious dining room and living area leads to the quaint concrete patio. The primary bedroom offers a large walk-through closet to the private ensuite bathroom. The second bedroom is located beside the second full bathroom. There is plenty of storage in the unit and a separate storage locker in the parkade. You will also have the benefits of a secure, underground, titled parking stall, ample visitor parking and a car wash. No need to pay for a gym membership after you move into Cranfield Link...there is a fitness room, hot tub and steam room included in the amenities centre. For even more recreational options, you can enjoy a game of pool in the party room or reserve the movie theatre for a night in. Outdoor enthusiasts will appreciate the close proximity to the Bow River Pathway, Policeman's Flats, Blue Devil Gold Club and Heritage Pointe Golf Club. With easy access to Stoney Trail and the Deerfoot Trail, you are minutes from great shopping and restaurants. Don't miss this one! (id:52784)
Property Details
| MLS® Number | A2163361 |
| Property Type | Single Family |
| Community Name | Cranston |
| AmenitiesNearBy | Park, Playground, Schools, Shopping |
| CommunityFeatures | Pets Allowed With Restrictions, Age Restrictions |
| Features | Sauna, Parking |
| ParkingSpaceTotal | 1 |
| Plan | 0811926 |
Building
| BathroomTotal | 2 |
| BedroomsAboveGround | 2 |
| BedroomsTotal | 2 |
| Amenities | Car Wash, Exercise Centre, Party Room, Recreation Centre, Sauna, Whirlpool |
| Appliances | Washer, Refrigerator, Range - Electric, Dishwasher, Dryer, Microwave Range Hood Combo |
| ArchitecturalStyle | Low Rise |
| ConstructedDate | 2008 |
| ConstructionMaterial | Wood Frame |
| ConstructionStyleAttachment | Attached |
| CoolingType | None |
| ExteriorFinish | Stone, Stucco |
| FlooringType | Carpeted, Ceramic Tile |
| HeatingFuel | Natural Gas |
| HeatingType | In Floor Heating |
| StoriesTotal | 3 |
| SizeInterior | 843 Sqft |
| TotalFinishedArea | 843 Sqft |
| Type | Apartment |
Parking
| Underground |
Land
| Acreage | No |
| LandAmenities | Park, Playground, Schools, Shopping |
| SizeTotalText | Unknown |
| ZoningDescription | M-1 D75 |
Rooms
| Level | Type | Length | Width | Dimensions |
|---|---|---|---|---|
| Main Level | 3pc Bathroom | 8.00 Ft x 5.00 Ft | ||
| Main Level | 4pc Bathroom | 7.92 Ft x 5.42 Ft | ||
| Main Level | Bedroom | 11.83 Ft x 8.83 Ft | ||
| Main Level | Dining Room | 7.50 Ft x 15.42 Ft | ||
| Main Level | Kitchen | 7.75 Ft x 10.08 Ft | ||
| Main Level | Living Room | 13.67 Ft x 11.83 Ft | ||
| Main Level | Primary Bedroom | 13.25 Ft x 9.92 Ft |
https://www.realtor.ca/real-estate/27390426/101-52-cranfield-link-se-calgary-cranston
Interested?
Contact us for more information







































