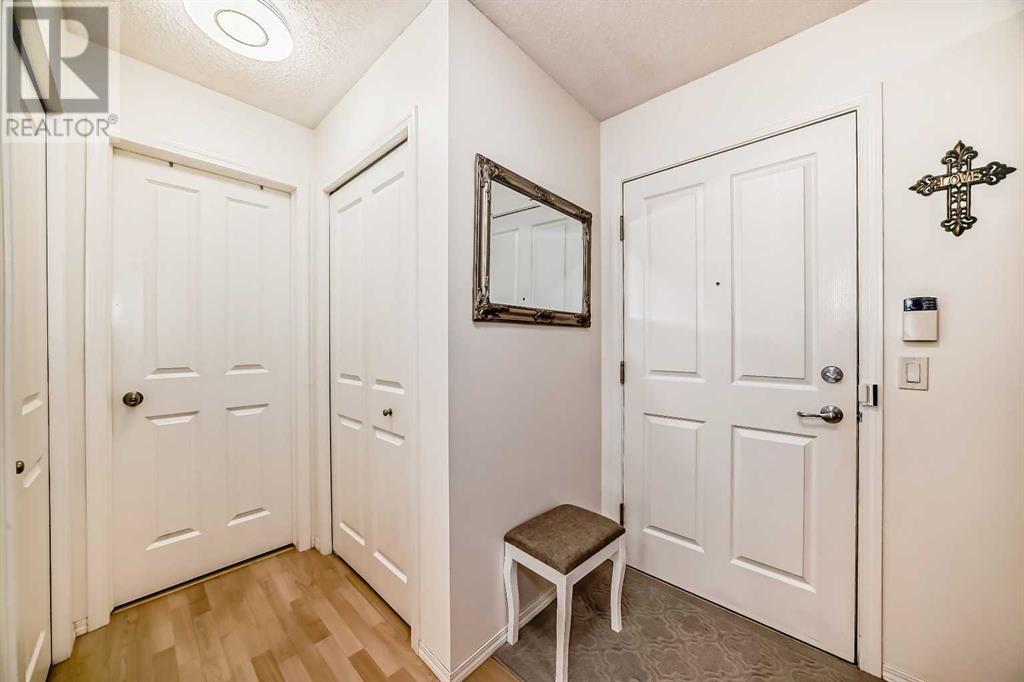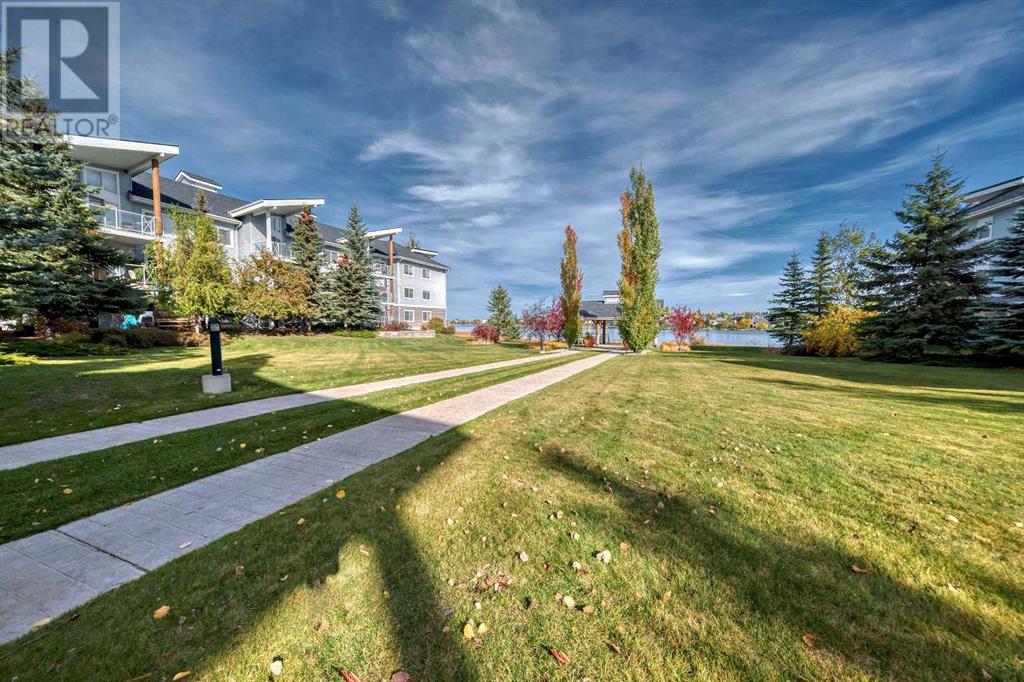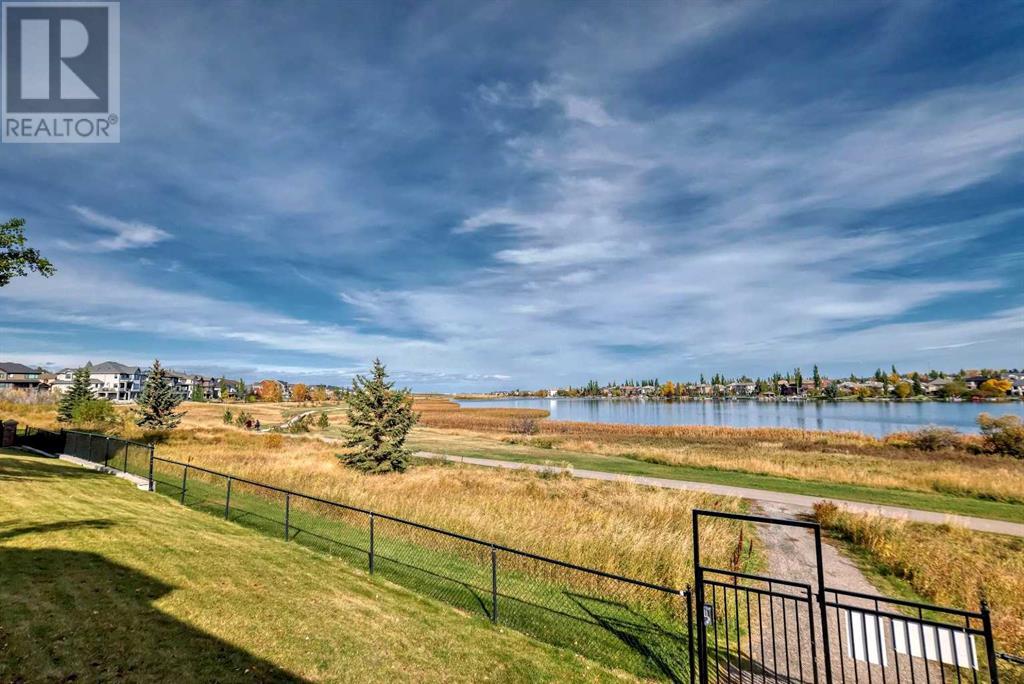101, 380 Marina Drive Chestermere, Alberta T1X 0B8
$272,000Maintenance, Condominium Amenities, Common Area Maintenance, Heat, Insurance, Ground Maintenance, Property Management, Reserve Fund Contributions, Waste Removal, Water
$400.12 Monthly
Maintenance, Condominium Amenities, Common Area Maintenance, Heat, Insurance, Ground Maintenance, Property Management, Reserve Fund Contributions, Waste Removal, Water
$400.12 MonthlyWelcome to The Bay Club of Chestermere! A stunning West facing Ground floor unit that boasts plenty of sunshine! This 1 bedroom, 1 bathroom unit has been recently updated. Walk in and you will see an open concept with beautiful kitchen and large Quartz island allowing everything to flow beautifully. The Primary Bedroom offers a walk through closet and access to the main washroom and In suite Laundry. Updates include Newer carpet, flooring, paint, Blinds and light fixtures throughout to give this unit a modern look. Amenities of the complex include a fitness facility, and the central gazebo which gives you a great view of the lake. You are just a few steps from the lake which will lead you to kilometers of biking/walking paths, the nearby beach, Restaurants, Medical, and Transit. This location can't be beat! Pets are allowed upon board approval. Book your showing today! (id:52784)
Property Details
| MLS® Number | A2172411 |
| Property Type | Single Family |
| Neigbourhood | Westmere |
| Community Name | Westmere |
| Amenities Near By | Golf Course, Park, Playground, Schools, Shopping, Water Nearby |
| Community Features | Golf Course Development, Lake Privileges, Fishing, Pets Allowed With Restrictions |
| Features | Closet Organizers, No Animal Home, No Smoking Home, Parking |
| Parking Space Total | 2 |
| Plan | 0612859 |
Building
| Bathroom Total | 1 |
| Bedrooms Above Ground | 1 |
| Bedrooms Total | 1 |
| Amenities | Exercise Centre, Laundry Facility |
| Appliances | Refrigerator, Dishwasher, Stove, Microwave Range Hood Combo, Garage Door Opener, Washer/dryer Stack-up |
| Architectural Style | Low Rise |
| Constructed Date | 2005 |
| Construction Material | Wood Frame |
| Construction Style Attachment | Attached |
| Cooling Type | None |
| Exterior Finish | Vinyl Siding |
| Flooring Type | Carpeted, Laminate, Linoleum |
| Heating Type | Baseboard Heaters |
| Stories Total | 3 |
| Size Interior | 596 Ft2 |
| Total Finished Area | 595.5 Sqft |
| Type | Apartment |
Parking
| Underground |
Land
| Acreage | No |
| Land Amenities | Golf Course, Park, Playground, Schools, Shopping, Water Nearby |
| Size Total Text | Unknown |
| Zoning Description | Dc |
Rooms
| Level | Type | Length | Width | Dimensions |
|---|---|---|---|---|
| Main Level | Other | 6.17 Ft x 4.75 Ft | ||
| Main Level | Kitchen | 9.08 Ft x 9.58 Ft | ||
| Main Level | Dining Room | 11.83 Ft x 5.75 Ft | ||
| Main Level | Living Room | 13.58 Ft x 11.83 Ft | ||
| Main Level | Laundry Room | 3.08 Ft x 3.67 Ft | ||
| Main Level | 4pc Bathroom | 8.75 Ft x 4.92 Ft | ||
| Main Level | Other | 7.17 Ft x 3.08 Ft | ||
| Main Level | Primary Bedroom | 11.42 Ft x 10.92 Ft | ||
| Main Level | Other | 11.42 Ft x 8.50 Ft |
https://www.realtor.ca/real-estate/27532120/101-380-marina-drive-chestermere-westmere
Contact Us
Contact us for more information




































