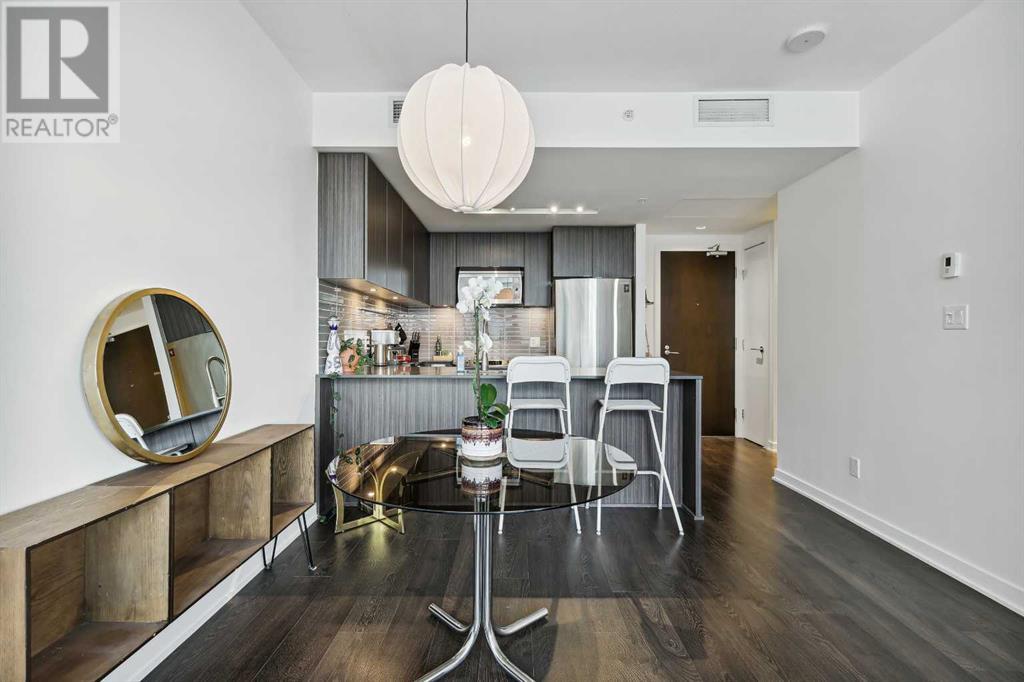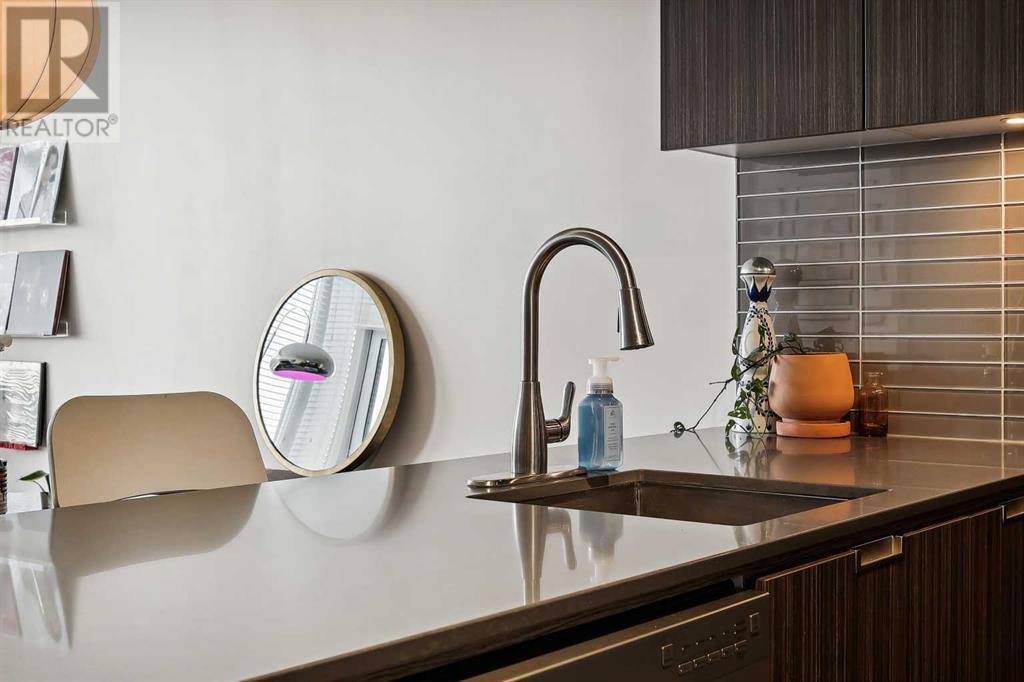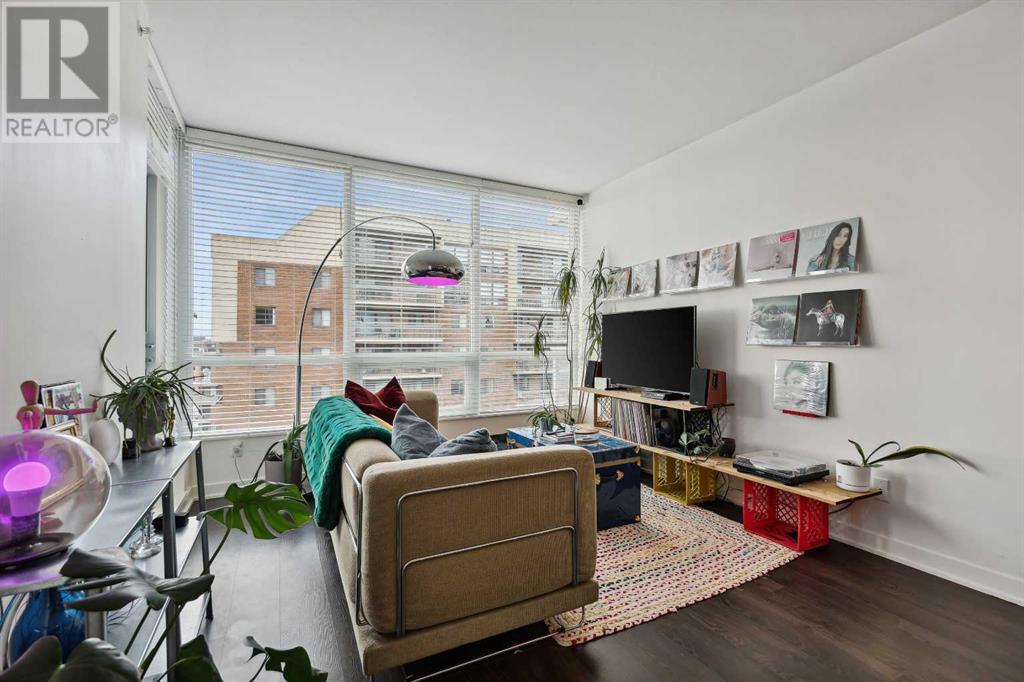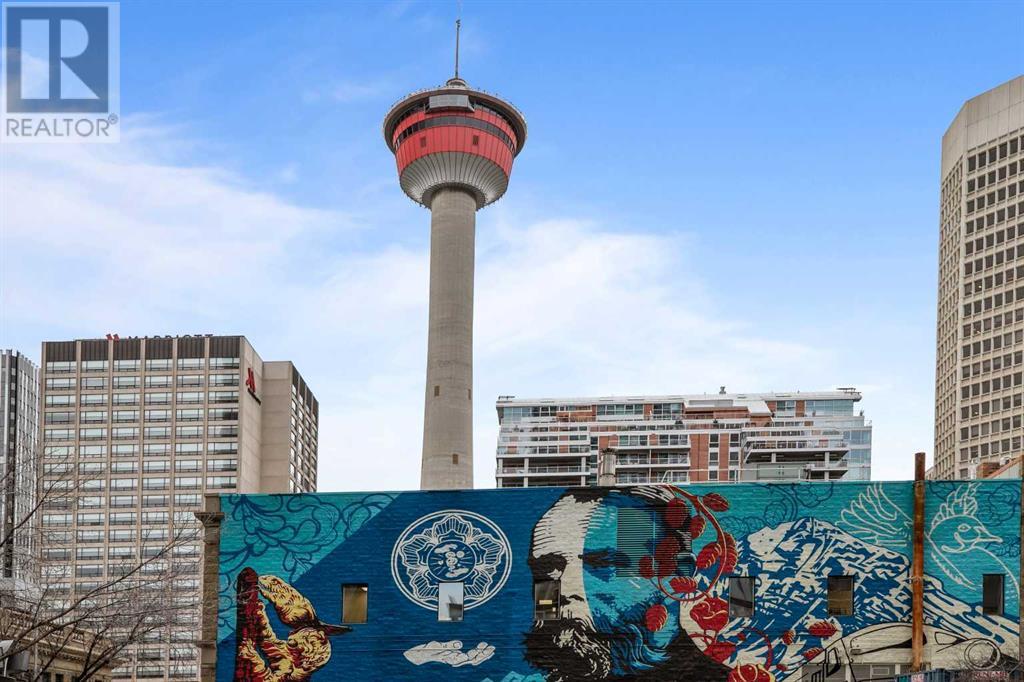1006, 626 14 Avenue Sw Calgary, Alberta T2R 0X4
$325,000Maintenance, Common Area Maintenance, Heat, Insurance, Ground Maintenance, Parking, Property Management, Reserve Fund Contributions, Sewer, Waste Removal, Water
$356.62 Monthly
Maintenance, Common Area Maintenance, Heat, Insurance, Ground Maintenance, Parking, Property Management, Reserve Fund Contributions, Sewer, Waste Removal, Water
$356.62 MonthlyThis south-facing suite at Calla is a fantastic opportunity for first-time buyers and investors alike. The suite features a smart and functional layout with designated living and dining areas. The modern kitchen has quartz countertops, stainless steel appliances, a sleek subway tile backsplash, an industrial-style sink, and a full breakfast bar. The bedroom benefits from large windows and dual-door closets. The bathroom includes a deep soaker tub, a large vanity mirror, and built-in storage. Additional perks include low condo fees, in-suite laundry, a same-floor private storage locker, and heated underground parking. Residents can also access onsite amenities such as a concierge, a fitness facility, a yoga studio, and steam rooms. Located in the heart of Calgary's vibrant Beltline district, Calla enjoys a prime inner-city location with a Walkscore of 95, offering exceptional accessibility to an array of amenities. Steps away from the suite, you'll find popular grocery stores like Safeway and Co-op, trendy coffee shops such as Analog Coffee and Phil & Sebastian, and a variety of restaurants including Ten Foot Henry, Pigeonhole, and Una Pizza + Wine, all contributing to the lively neighborhood atmosphere. The suite is also within easy walking distance to public transit options and the downtown office core, making it ideal for those who work or study in the city. Close proximity to green spaces like Central Memorial Park provides a touch of nature amidst urban convenience. With everything at your doorstep, this suite truly embodies the convenience and vibrancy of inner-city living. (id:52784)
Property Details
| MLS® Number | A2160484 |
| Property Type | Single Family |
| Neigbourhood | Victoria Park |
| Community Name | Beltline |
| AmenitiesNearBy | Park, Playground, Schools, Shopping |
| CommunityFeatures | Pets Allowed With Restrictions |
| Features | No Animal Home, No Smoking Home, Guest Suite, Sauna, Parking |
| ParkingSpaceTotal | 1 |
| Plan | 1312515 |
Building
| BathroomTotal | 1 |
| BedroomsAboveGround | 1 |
| BedroomsTotal | 1 |
| Amenities | Exercise Centre, Guest Suite, Recreation Centre, Sauna |
| Appliances | Washer, Refrigerator, Range - Electric, Dishwasher, Dryer, Microwave Range Hood Combo, Window Coverings |
| ConstructedDate | 2013 |
| ConstructionMaterial | Poured Concrete |
| ConstructionStyleAttachment | Attached |
| CoolingType | Central Air Conditioning |
| ExteriorFinish | Concrete, Stucco, Wood Siding |
| FlooringType | Carpeted, Laminate, Tile |
| HeatingFuel | Natural Gas |
| StoriesTotal | 12 |
| SizeInterior | 492.11 Sqft |
| TotalFinishedArea | 492.11 Sqft |
| Type | Apartment |
Parking
| Underground |
Land
| Acreage | No |
| LandAmenities | Park, Playground, Schools, Shopping |
| SizeTotalText | Unknown |
| ZoningDescription | Cc-mh |
Rooms
| Level | Type | Length | Width | Dimensions |
|---|---|---|---|---|
| Main Level | Living Room/dining Room | 17.75 Ft x 11.25 Ft | ||
| Main Level | Kitchen | 8.33 Ft x 8.17 Ft | ||
| Main Level | Primary Bedroom | 10.17 Ft x 9.00 Ft | ||
| Main Level | Foyer | 5.08 Ft x 4.17 Ft | ||
| Main Level | 4pc Bathroom | 8.08 Ft x 5.42 Ft | ||
| Main Level | Laundry Room | 2.92 Ft x 2.25 Ft | ||
| Main Level | Other | 8.08 Ft x 6.17 Ft |
https://www.realtor.ca/real-estate/27353952/1006-626-14-avenue-sw-calgary-beltline
Interested?
Contact us for more information






































