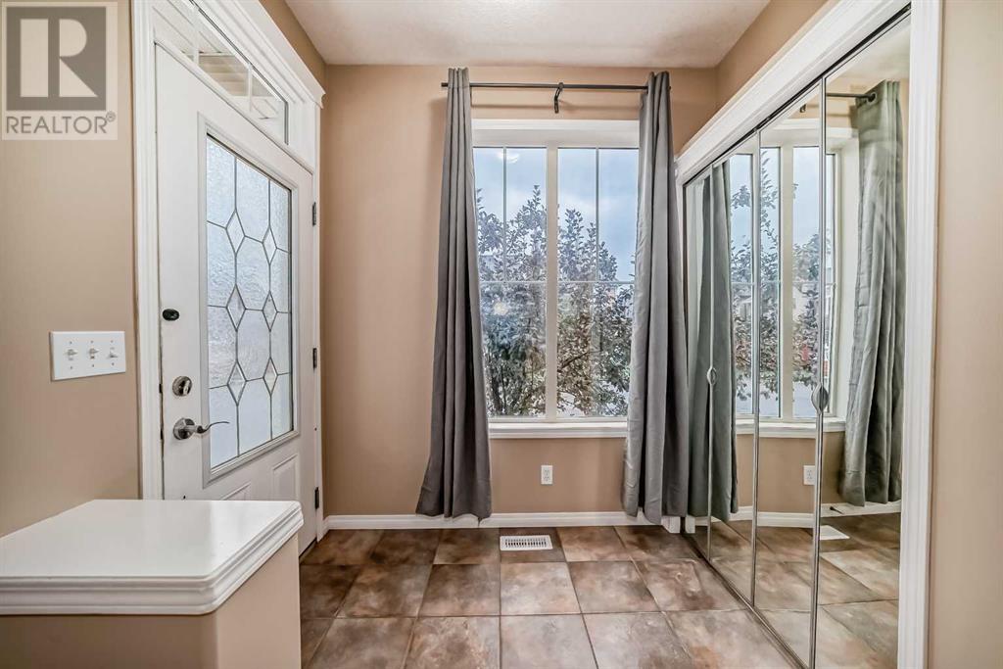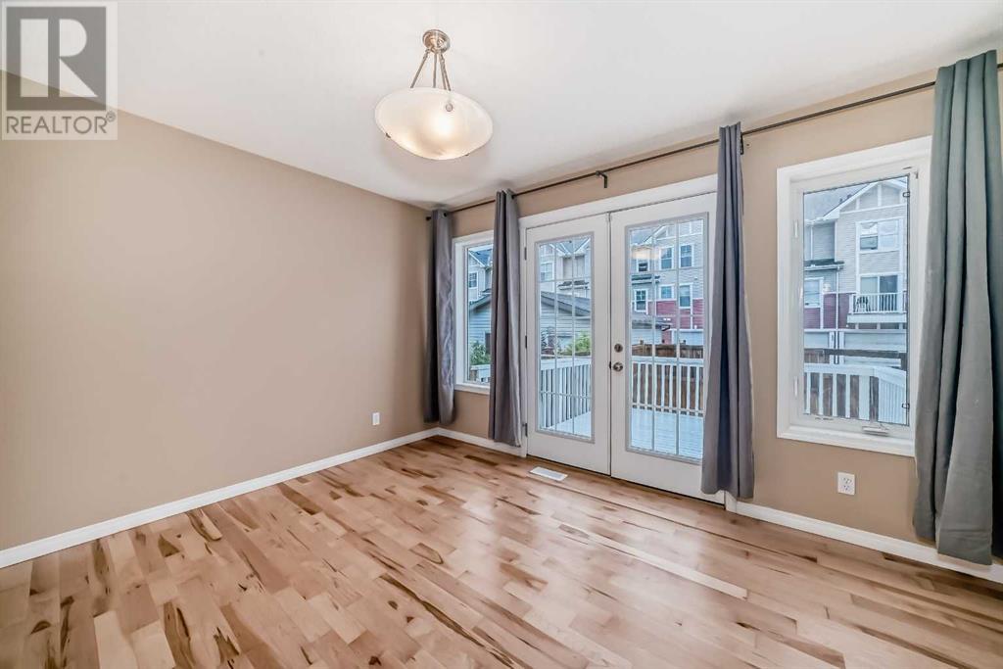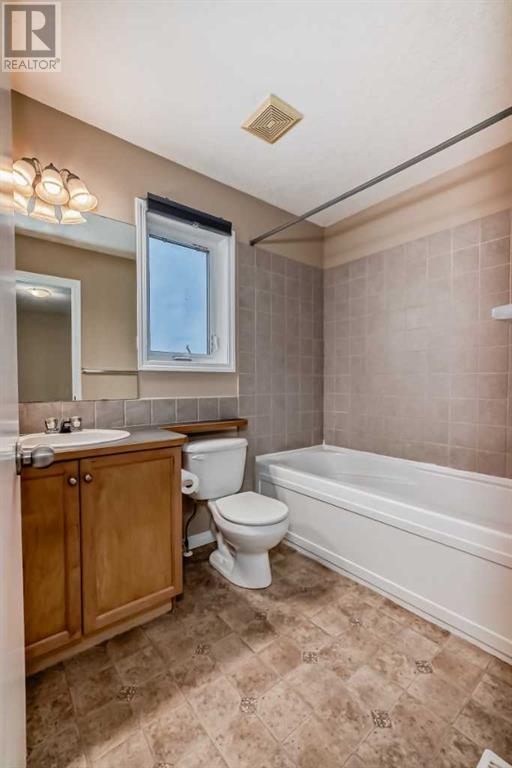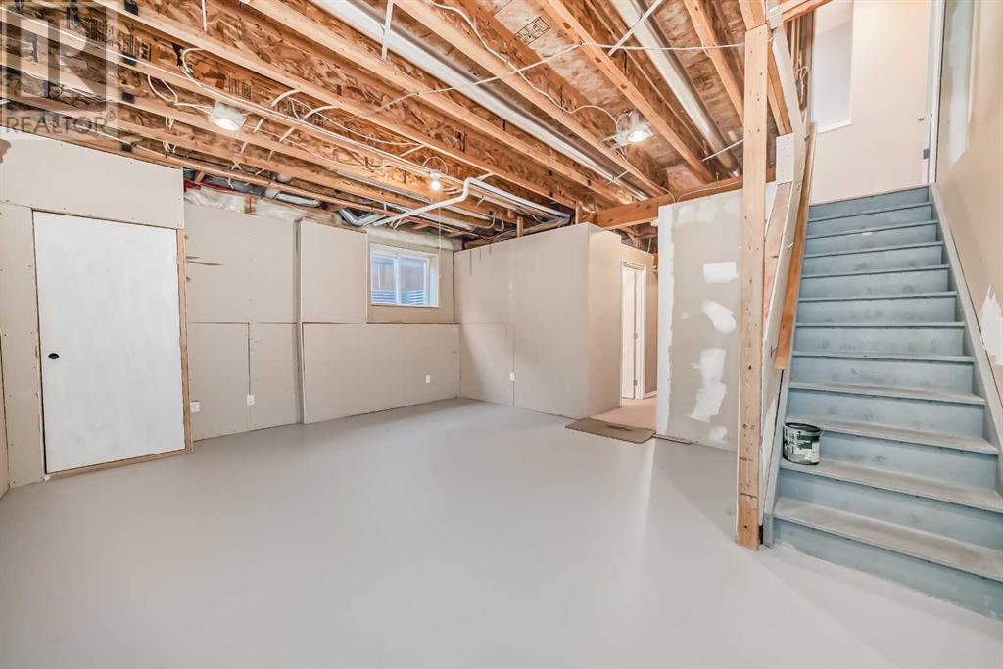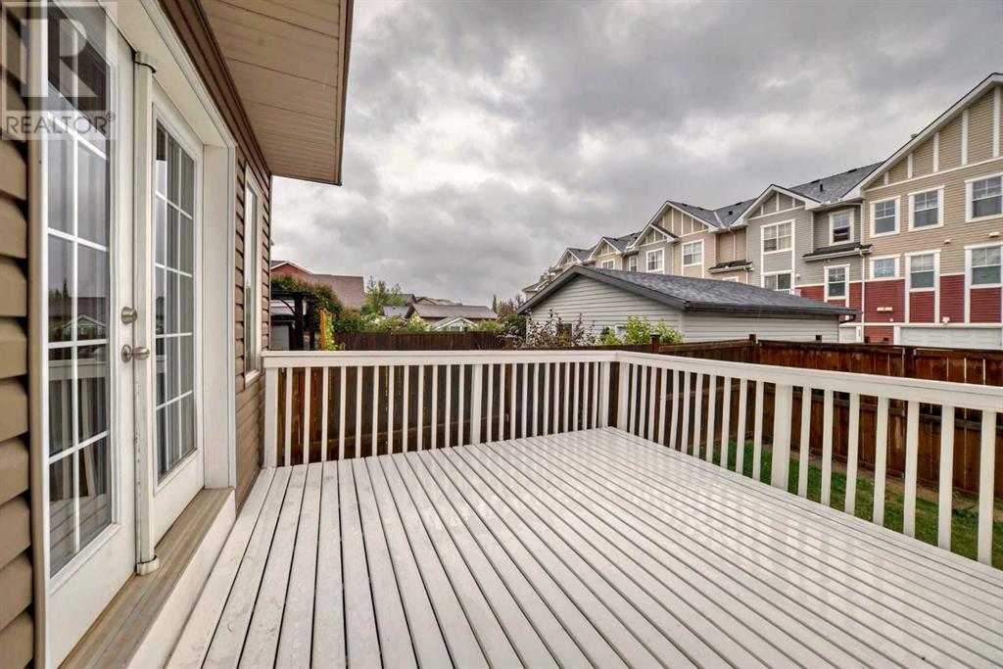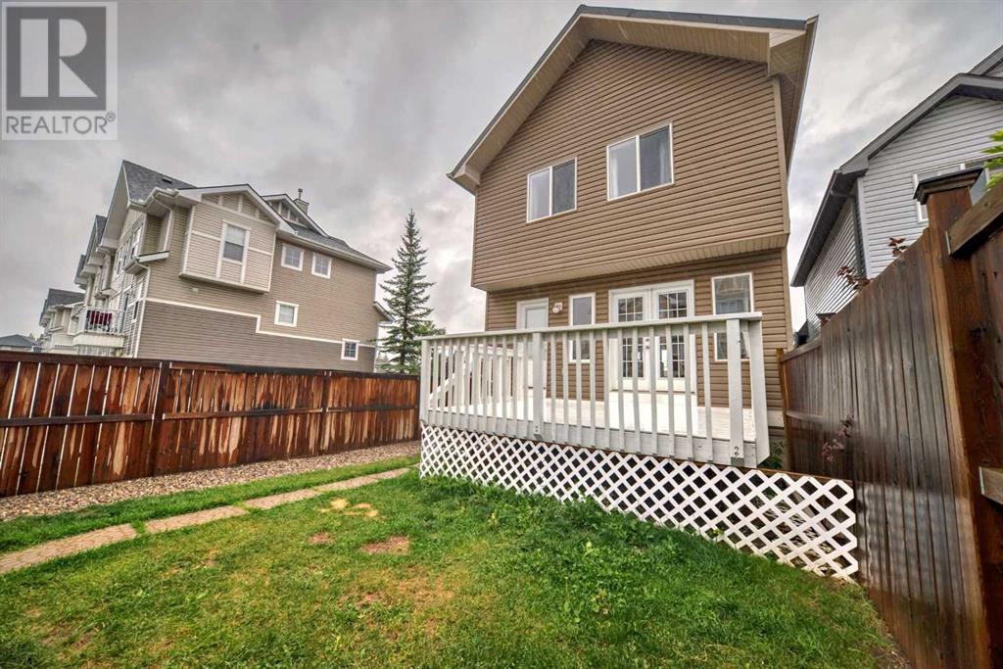1005 New Brighton Gardens Se Calgary, Alberta T2Z 0Y1
$569,900
Find your dream home in New Brighton close to the school! This beautifully updated 4 bedroom residence with spiral staircase and open to above floorplan boasts brand-new sanded hardwood floors throughout the main floor living space, creating a warm and inviting atmosphere. The home is bright and inviting and has fresh paint throughout the entire home and newly installed appliances in the kitchen add a touch of sophistication. The partially finished basement offers a versatile bedroom and bathroom, as well as recreation area, ideal for guests or a home office. This home is an excellent floor plan and has over 1500 square feet of living space, plus the basement. The backyard has been refreshed with low maintenance landscaping, and is fenced for your outdoor pleasure.The amenities are plentiful at the New Brighton club located a short distance from home. The club includes tennis courts, a splash park, pickleball courts, skating, hockey, and much more ! Enjoy the convenience of being located near recreation facilities, transit, and a park, providing ample opportunities for outdoor activities. The home is a short drive to all shops at 130th Avenue including Home Depot, Good Life Fitness, among many others. (id:52784)
Property Details
| MLS® Number | A2165297 |
| Property Type | Single Family |
| Neigbourhood | High Street |
| Community Name | New Brighton |
| AmenitiesNearBy | Playground, Schools, Shopping |
| Features | Back Lane, Parking |
| ParkingSpaceTotal | 2 |
| Plan | 0511913 |
| Structure | Deck |
Building
| BathroomTotal | 4 |
| BedroomsAboveGround | 3 |
| BedroomsBelowGround | 1 |
| BedroomsTotal | 4 |
| Amenities | Clubhouse, Recreation Centre |
| Appliances | Washer, Refrigerator, Gas Stove(s), Dishwasher, Dryer, Microwave Range Hood Combo, Window Coverings |
| BasementDevelopment | Partially Finished |
| BasementType | Full (partially Finished) |
| ConstructedDate | 2005 |
| ConstructionMaterial | Wood Frame |
| ConstructionStyleAttachment | Detached |
| CoolingType | None |
| ExteriorFinish | Vinyl Siding |
| FlooringType | Carpeted, Hardwood, Tile |
| FoundationType | Poured Concrete |
| HalfBathTotal | 1 |
| HeatingFuel | Natural Gas |
| HeatingType | Forced Air |
| StoriesTotal | 2 |
| SizeInterior | 1508.2 Sqft |
| TotalFinishedArea | 1508.2 Sqft |
| Type | House |
Parking
| Other |
Land
| Acreage | No |
| FenceType | Fence |
| LandAmenities | Playground, Schools, Shopping |
| SizeFrontage | 7.66 M |
| SizeIrregular | 233.00 |
| SizeTotal | 233 M2|0-4,050 Sqft |
| SizeTotalText | 233 M2|0-4,050 Sqft |
| ZoningDescription | R-1n |
Rooms
| Level | Type | Length | Width | Dimensions |
|---|---|---|---|---|
| Second Level | Primary Bedroom | 13.67 Ft x 12.67 Ft | ||
| Second Level | 4pc Bathroom | 8.17 Ft x 5.92 Ft | ||
| Second Level | Other | 4.92 Ft x 8.00 Ft | ||
| Second Level | 4pc Bathroom | 4.92 Ft x 7.83 Ft | ||
| Second Level | Bedroom | 9.67 Ft x 9.25 Ft | ||
| Second Level | Bedroom | 9.83 Ft x 9.25 Ft | ||
| Basement | Bedroom | 12.17 Ft x 9.75 Ft | ||
| Basement | Other | 4.17 Ft x 6.17 Ft | ||
| Basement | Laundry Room | 13.58 Ft x 7.83 Ft | ||
| Basement | Storage | 3.75 Ft x 6.33 Ft | ||
| Basement | Recreational, Games Room | 14.92 Ft x 17.92 Ft | ||
| Lower Level | 4pc Bathroom | 5.67 Ft x 8.08 Ft | ||
| Main Level | Dining Room | 10.42 Ft x 12.83 Ft | ||
| Main Level | Other | 3.92 Ft x 3.25 Ft | ||
| Main Level | 2pc Bathroom | 5.08 Ft x 5.25 Ft | ||
| Main Level | Kitchen | 13.58 Ft x 13.00 Ft | ||
| Main Level | Living Room | 12.67 Ft x 18.92 Ft | ||
| Main Level | Other | 4.08 Ft x 6.67 Ft | ||
| Main Level | Other | 12.33 Ft x 11.92 Ft |
https://www.realtor.ca/real-estate/27411066/1005-new-brighton-gardens-se-calgary-new-brighton
Interested?
Contact us for more information













