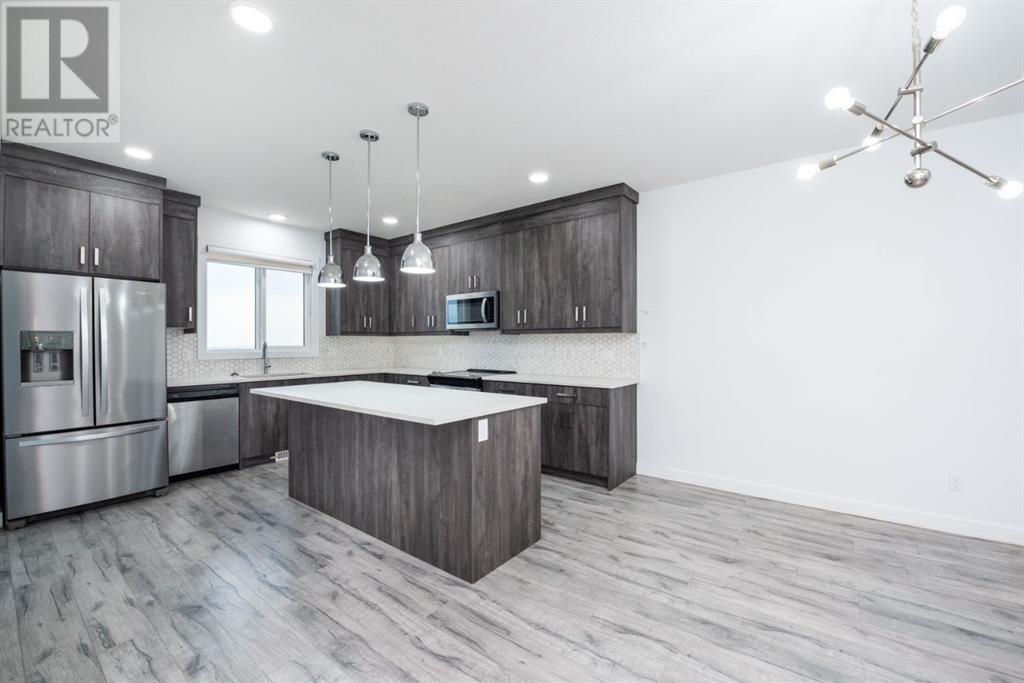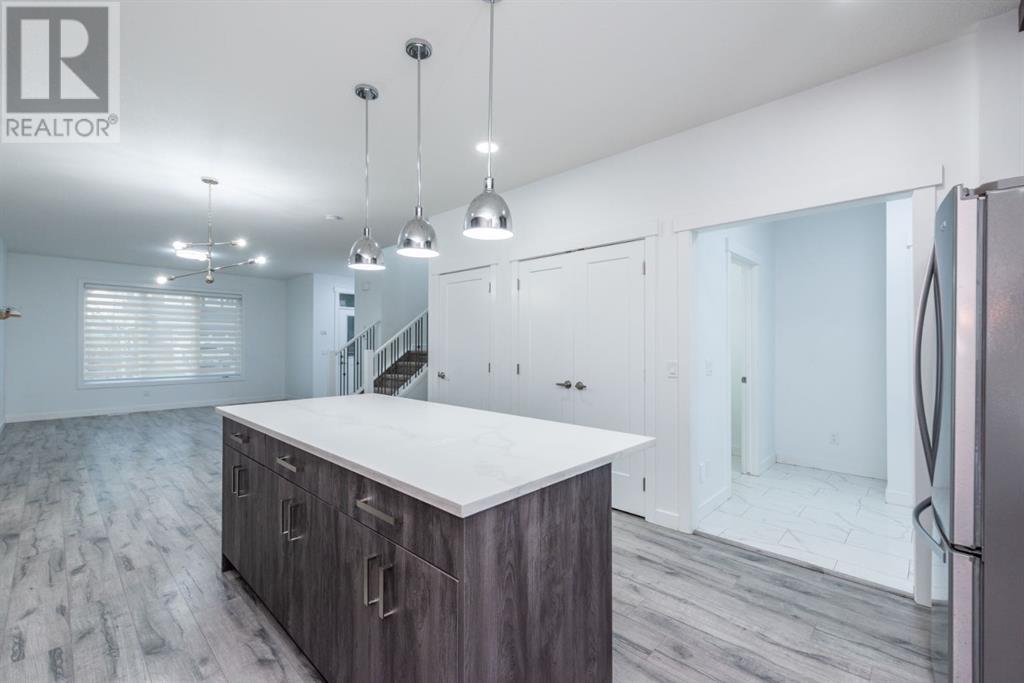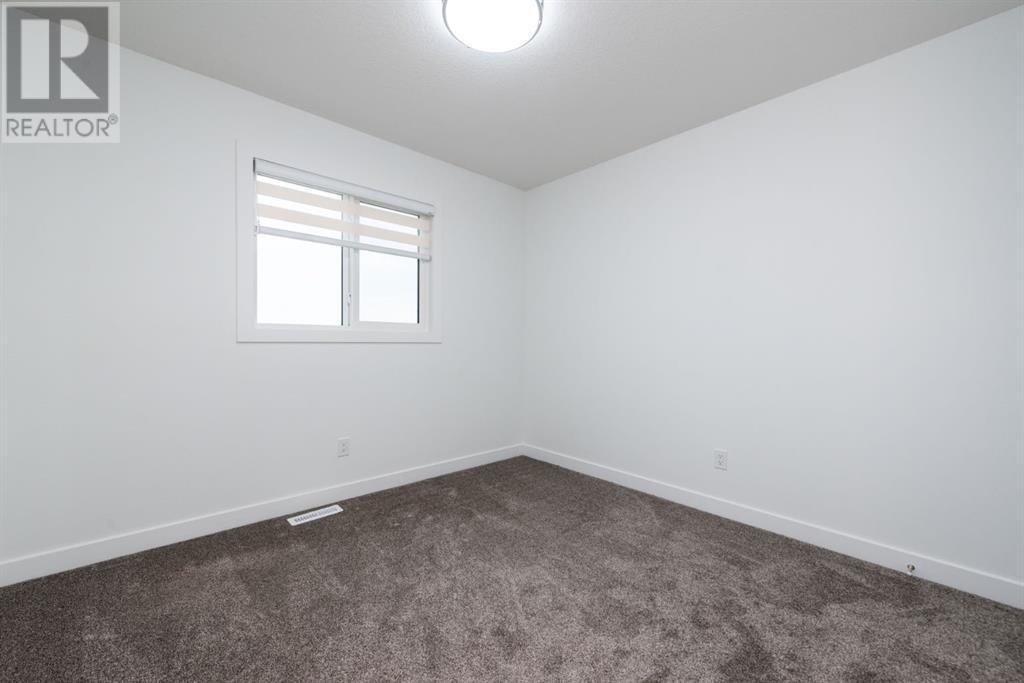1004 Iron Landing Way Crossfield, Alberta T0M 0S0
$575,000
Charming 3-Bed, 2.5-Bath Home in CrossfieldDiscover this beautifully upgraded 3-bedroom, 2.5-bathroom home in Crossfield. The open-concept living area is perfect for family gatherings and entertaining. The modern kitchen boasts new appliances, countertops, and cabinetry. Enjoy the fresh look of new flooring and paint throughout. A double detached garage provides ample space for vehicles and storage. Energy-efficient windows ensure comfort and savings on utility bills.Situated in a friendly neighborhood, this home is close to local amenities, schools, and parks. A perfect blend of small-town charm and modern convenience, this home is ideal for families. Don't miss this fantastic opportunity! (id:52784)
Property Details
| MLS® Number | A2151601 |
| Property Type | Single Family |
| AmenitiesNearBy | Park, Playground, Schools, Shopping |
| Features | Back Lane, No Smoking Home |
| ParkingSpaceTotal | 2 |
| Plan | 2211038 |
| Structure | Deck |
Building
| BathroomTotal | 3 |
| BedroomsAboveGround | 3 |
| BedroomsTotal | 3 |
| Age | New Building |
| Appliances | Refrigerator, Range - Electric, Dishwasher, Microwave Range Hood Combo, Washer & Dryer |
| BasementDevelopment | Unfinished |
| BasementFeatures | Separate Entrance |
| BasementType | Full (unfinished) |
| ConstructionStyleAttachment | Detached |
| CoolingType | None |
| ExteriorFinish | Stone, Vinyl Siding |
| FlooringType | Carpeted, Ceramic Tile, Vinyl |
| FoundationType | Poured Concrete |
| HalfBathTotal | 1 |
| HeatingType | Forced Air |
| StoriesTotal | 2 |
| SizeInterior | 1610 Sqft |
| TotalFinishedArea | 1610 Sqft |
| Type | House |
Parking
| Detached Garage | 2 |
Land
| Acreage | No |
| FenceType | Not Fenced |
| LandAmenities | Park, Playground, Schools, Shopping |
| SizeFrontage | 10.36 M |
| SizeIrregular | 3450.00 |
| SizeTotal | 3450 Sqft|0-4,050 Sqft |
| SizeTotalText | 3450 Sqft|0-4,050 Sqft |
| ZoningDescription | R-1c |
Rooms
| Level | Type | Length | Width | Dimensions |
|---|---|---|---|---|
| Second Level | 4pc Bathroom | 10.75 Ft x 5.00 Ft | ||
| Second Level | 4pc Bathroom | 5.33 Ft x 8.58 Ft | ||
| Second Level | Bedroom | 10.33 Ft x 10.17 Ft | ||
| Second Level | Bedroom | 10.50 Ft x 10.25 Ft | ||
| Second Level | Primary Bedroom | 13.67 Ft x 13.58 Ft | ||
| Main Level | 2pc Bathroom | 5.25 Ft x 5.08 Ft | ||
| Main Level | Dining Room | 17.08 Ft x 11.17 Ft | ||
| Main Level | Kitchen | 13.17 Ft x 12.75 Ft | ||
| Main Level | Living Room | 13.67 Ft x 13.67 Ft | ||
| Main Level | Other | 7.67 Ft x 7.08 Ft |
https://www.realtor.ca/real-estate/27200694/1004-iron-landing-way-crossfield
Interested?
Contact us for more information










































