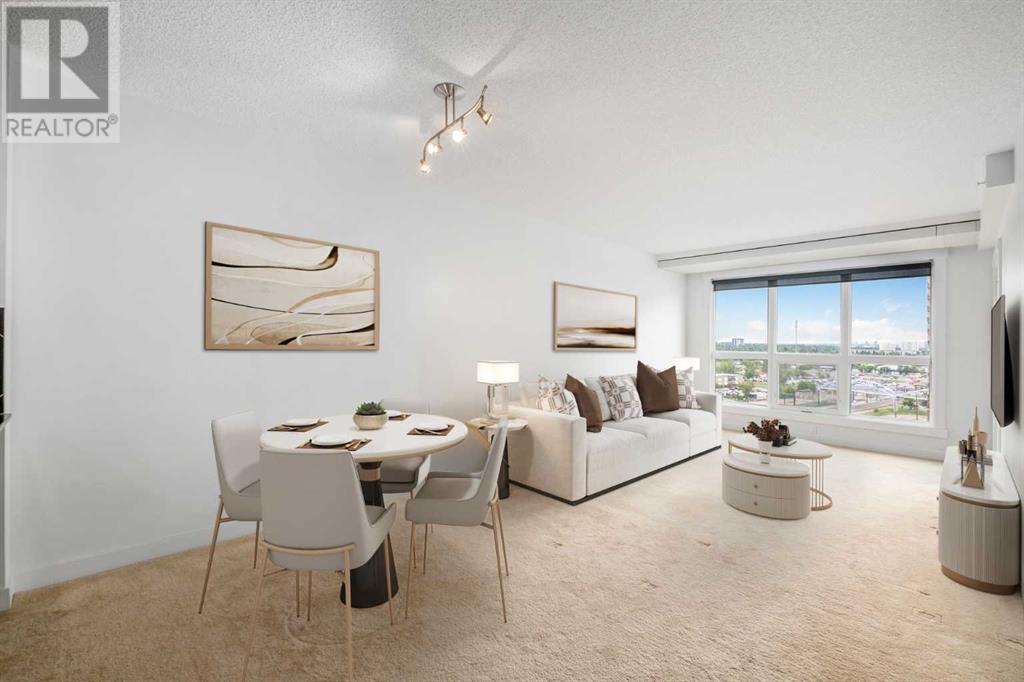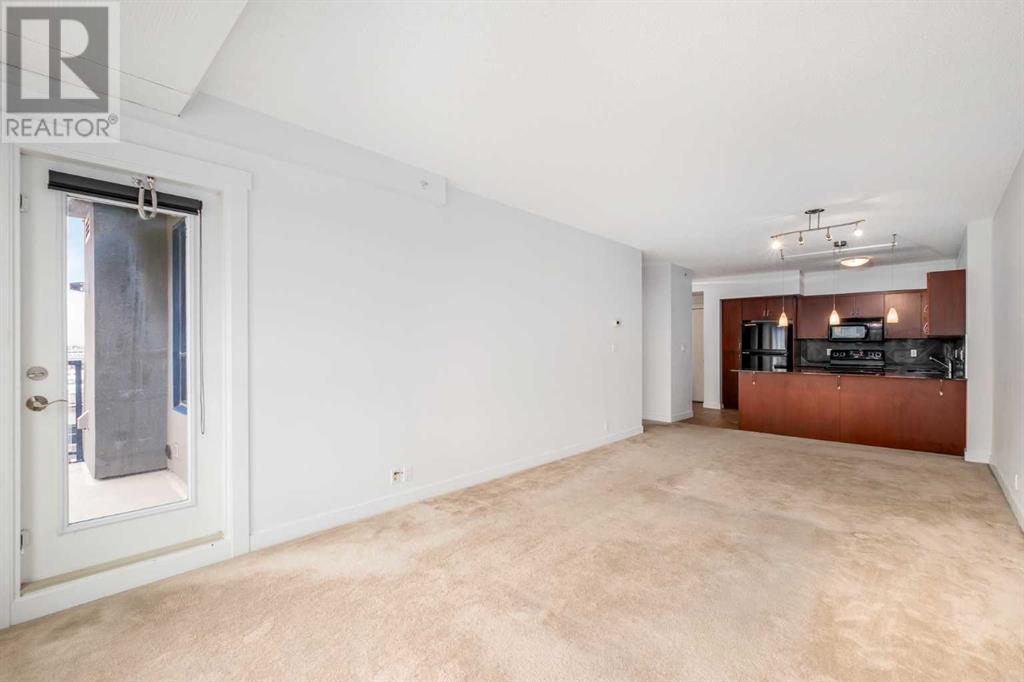1001, 8880 Horton Road Sw Calgary, Alberta T2V 2W3
$259,000Maintenance, Condominium Amenities
$386 Monthly
Maintenance, Condominium Amenities
$386 MonthlyDON'T MISS THE CHANCE TO MAKE THIS CONDO YOUR NEW HOME OR INVESTMENT OPPORTUNITY at HERITAGE STATION in LONDON! This BRIGHT and SPACIOUS, 1-bedroom, 1-bathroom condo is located in the convenient community of HAYSBORO. This unit features HIGH CEILINGS, LARGE WINDOWS providing lots of natural light, an UPGRADED KITCHEN with GRANITE COUNTERTOPS with lots of space for preparing meals and an abundance of cupboards. The generously sized balcony is perfect for unwinding or hosting guests. A SPACIOUS BEDROOM, 4 piece bathroom and convenient laundry make this unit complete. Situated just a short walk away from the HERITAGE C-Train STATION, this condo offers unparalleled convenience. Level 4 grants access to Save on Foods, while Level 17 offers entry to the rooftop patio. With shopping, dining options, and a stress-free commute to downtown, this location truly has it all. Whether you're looking for a new place to call home or expanding your investment portfolio DON'T MISS OUT on this incredible opportunity at of Calgary's most convenient locations! (id:52784)
Property Details
| MLS® Number | A2146689 |
| Property Type | Single Family |
| Neigbourhood | Kingsland |
| Community Name | Haysboro |
| AmenitiesNearBy | Shopping |
| CommunityFeatures | Pets Allowed With Restrictions |
| Features | Parking |
| ParkingSpaceTotal | 1 |
| Plan | 1010380 |
| Structure | None |
Building
| BathroomTotal | 1 |
| BedroomsAboveGround | 1 |
| BedroomsTotal | 1 |
| Appliances | Washer, Refrigerator, Range - Electric, Dishwasher, Dryer, Microwave Range Hood Combo, Window Coverings, Water Heater - Tankless |
| ArchitecturalStyle | High Rise |
| ConstructedDate | 2010 |
| ConstructionMaterial | Poured Concrete |
| ConstructionStyleAttachment | Attached |
| CoolingType | None |
| ExteriorFinish | Concrete |
| FlooringType | Carpeted, Tile |
| HeatingFuel | Geo Thermal |
| StoriesTotal | 21 |
| SizeInterior | 706.05 Sqft |
| TotalFinishedArea | 706.05 Sqft |
| Type | Apartment |
Land
| Acreage | No |
| LandAmenities | Shopping |
| SizeTotalText | Unknown |
| ZoningDescription | C-c2 F4.0h80 |
Rooms
| Level | Type | Length | Width | Dimensions |
|---|---|---|---|---|
| Main Level | Living Room | 11.25 Ft x 14.58 Ft | ||
| Main Level | Dining Room | 11.33 Ft x 10.08 Ft | ||
| Main Level | Kitchen | 11.00 Ft x 9.00 Ft | ||
| Main Level | Foyer | 5.42 Ft x 6.67 Ft | ||
| Main Level | Primary Bedroom | 11.17 Ft x 15.08 Ft | ||
| Main Level | 4pc Bathroom | 6.17 Ft x 8.42 Ft | ||
| Main Level | Laundry Room | 5.17 Ft x 4.33 Ft |
https://www.realtor.ca/real-estate/27123756/1001-8880-horton-road-sw-calgary-haysboro
Interested?
Contact us for more information






















