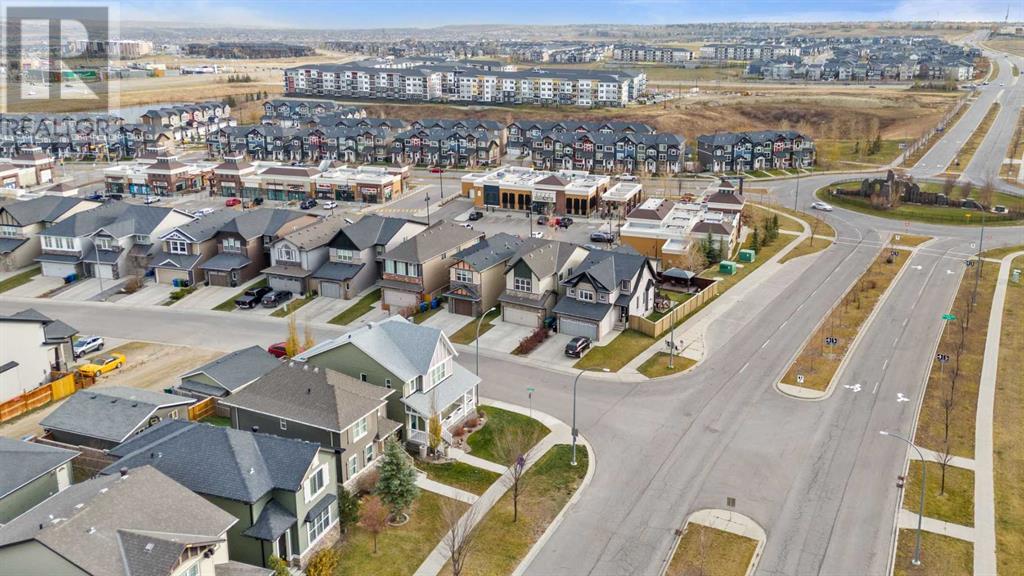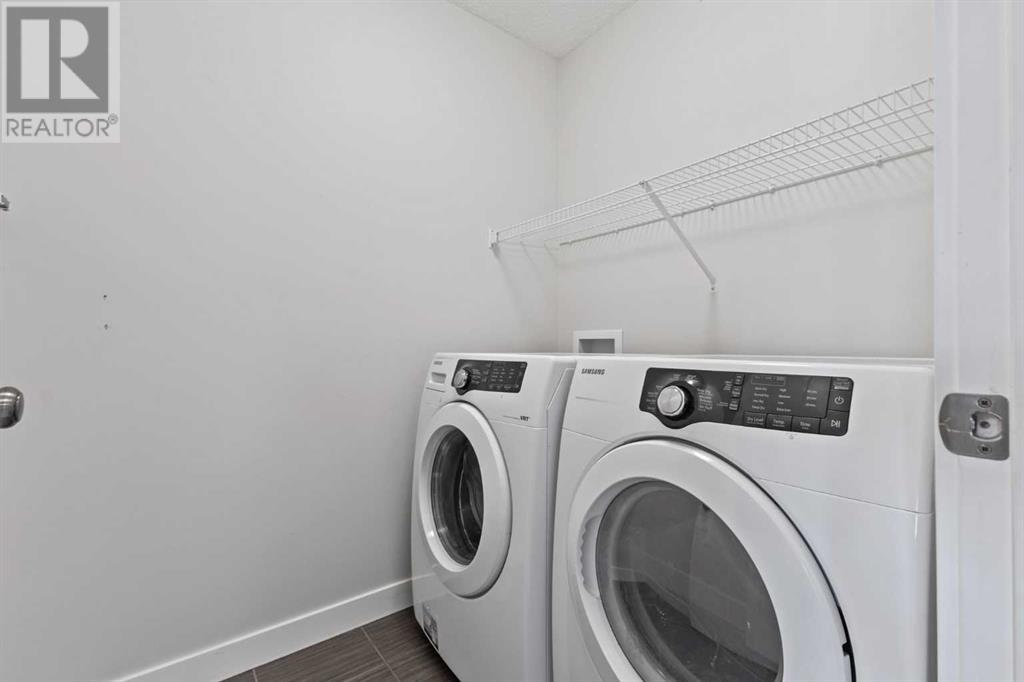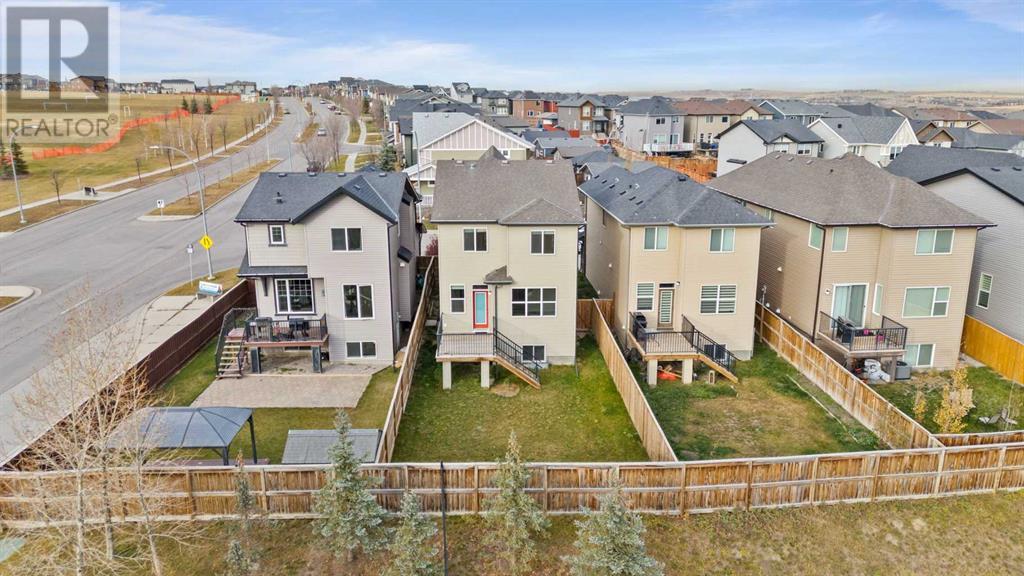3 Bedroom
3 Bathroom
1,707 ft2
None
Forced Air
$699,000
This exquisite single-family home in the sought-after neighborhood of Nolan Hill offers the perfect blend of convenience, comfort, and family-oriented living. Situated in a prime location, it’s just a short walk from essential amenities including medical clinics, Sobeys, and a variety of fine dining establishments. For even more shopping and dining options, Costco, Walmart, T&T Supermarket, and a range of banks and retail stores are all within a 3-minute drive, providing exceptional ease for daily errands and outings.Known for its friendly and safe atmosphere, Nolan Hill is a neighborhood designed with families in mind. The area is peaceful and secure, creating a welcoming community that gives residents a strong sense of belonging and safety. Families with children will especially appreciate the expansive soccer field next door, which serves as an excellent space for outdoor play, sports, and summer fun.The home itself is a 3-bedroom, 2.5-bathroom property set on a traditional lot, thoughtfully designed to maximize both space and natural light. It features a bright sunshine basement that adds warmth and versatility to the lower level, making it a comfortable and inviting part of the home. The property has been meticulously maintained by the current owners, who have preserved its quality and charm, ensuring it’s in pristine condition for the next fortunate occupants.With its exceptional location, community feel, and well-kept interiors, this beautiful home is truly a gem, awaiting its new owners to settle in and make it their own. (id:52784)
Property Details
|
MLS® Number
|
A2177770 |
|
Property Type
|
Single Family |
|
Neigbourhood
|
Nolan Hill |
|
Community Name
|
Nolan Hill |
|
Amenities Near By
|
Park, Playground, Schools, Shopping |
|
Features
|
No Smoking Home |
|
Parking Space Total
|
4 |
|
Plan
|
1212448 |
|
Structure
|
Deck |
Building
|
Bathroom Total
|
3 |
|
Bedrooms Above Ground
|
3 |
|
Bedrooms Total
|
3 |
|
Age
|
New Building |
|
Appliances
|
Refrigerator, Range - Electric, Dishwasher, Microwave, Washer & Dryer |
|
Basement Development
|
Unfinished |
|
Basement Type
|
Full (unfinished) |
|
Construction Material
|
Poured Concrete, Wood Frame |
|
Construction Style Attachment
|
Detached |
|
Cooling Type
|
None |
|
Exterior Finish
|
Concrete, Shingles, Stone |
|
Flooring Type
|
Carpeted, Hardwood, Tile |
|
Foundation Type
|
Poured Concrete |
|
Half Bath Total
|
1 |
|
Heating Type
|
Forced Air |
|
Stories Total
|
2 |
|
Size Interior
|
1,707 Ft2 |
|
Total Finished Area
|
1707.25 Sqft |
|
Type
|
House |
Parking
|
Concrete
|
|
|
Attached Garage
|
2 |
Land
|
Acreage
|
No |
|
Fence Type
|
Fence |
|
Land Amenities
|
Park, Playground, Schools, Shopping |
|
Size Frontage
|
8.86 M |
|
Size Irregular
|
331.00 |
|
Size Total
|
331 M2|0-4,050 Sqft |
|
Size Total Text
|
331 M2|0-4,050 Sqft |
|
Zoning Description
|
R-g |
Rooms
| Level |
Type |
Length |
Width |
Dimensions |
|
Second Level |
4pc Bathroom |
|
|
10.67 Ft x 5.08 Ft |
|
Second Level |
4pc Bathroom |
|
|
11.83 Ft x 6.00 Ft |
|
Second Level |
Bedroom |
|
|
10.67 Ft x 12.42 Ft |
|
Second Level |
Bedroom |
|
|
10.00 Ft x 10.75 Ft |
|
Second Level |
Family Room |
|
|
15.50 Ft x 12.00 Ft |
|
Second Level |
Primary Bedroom |
|
|
14.00 Ft x 16.50 Ft |
|
Main Level |
2pc Bathroom |
|
|
5.00 Ft x 5.00 Ft |
|
Main Level |
Dining Room |
|
|
8.50 Ft x 10.50 Ft |
|
Main Level |
Foyer |
|
|
8.75 Ft x 6.83 Ft |
|
Main Level |
Kitchen |
|
|
9.33 Ft x 10.92 Ft |
|
Main Level |
Living Room |
|
|
12.42 Ft x 13.00 Ft |
https://www.realtor.ca/real-estate/27626042/10-nolanfield-road-nw-calgary-nolan-hill



































