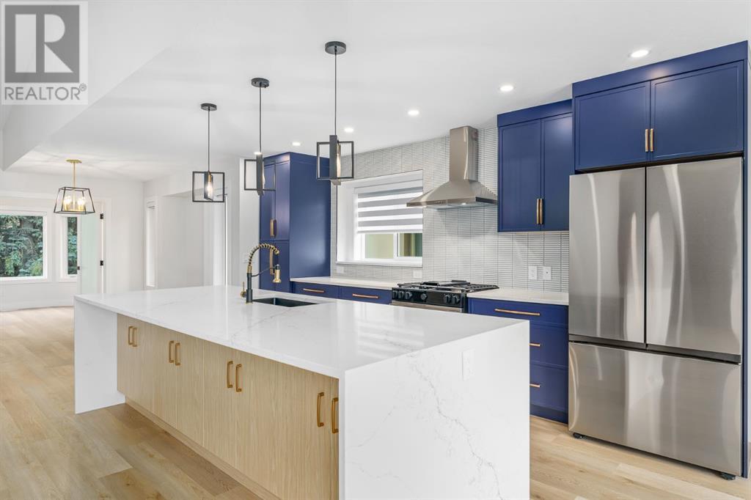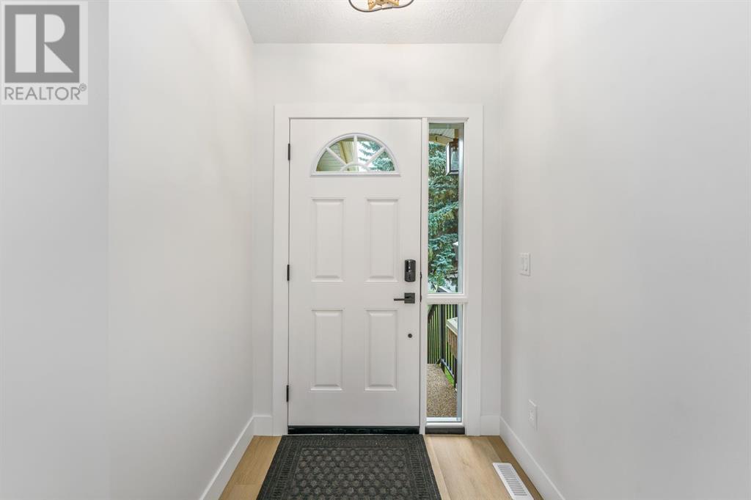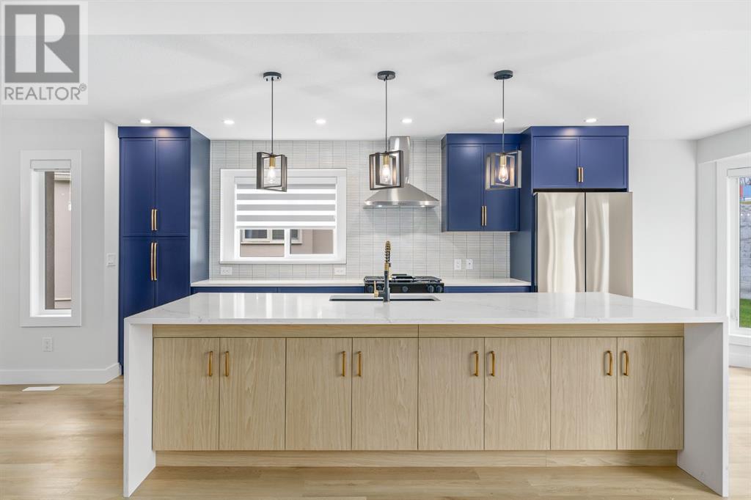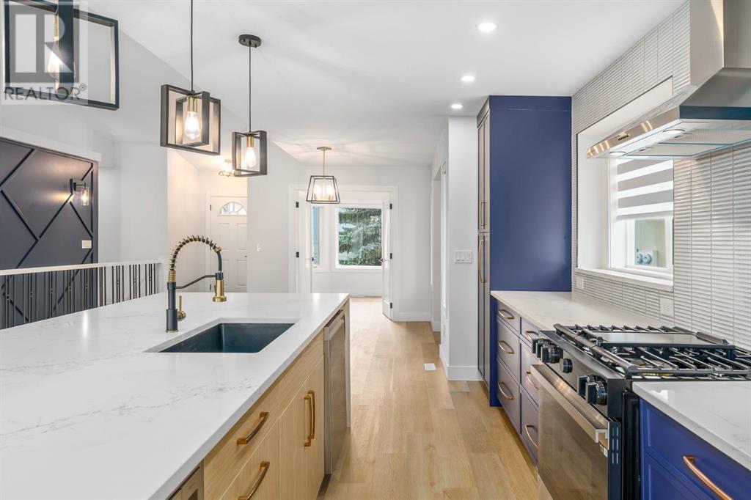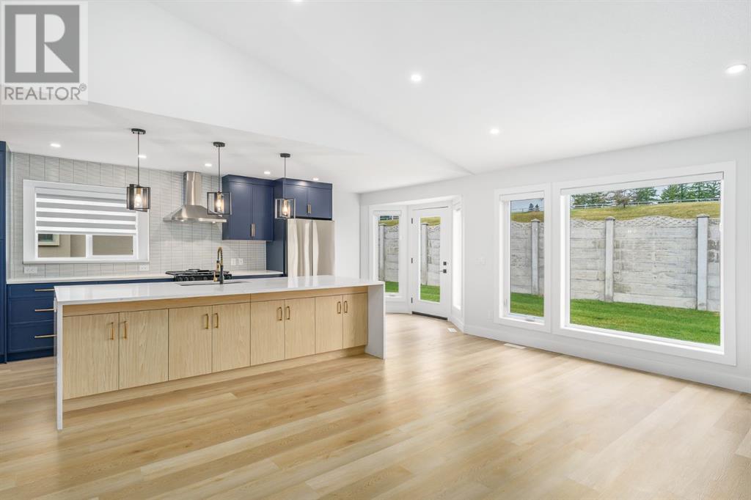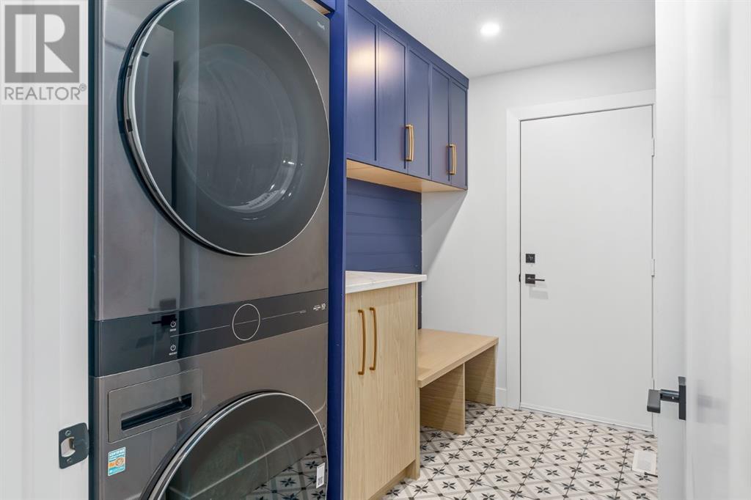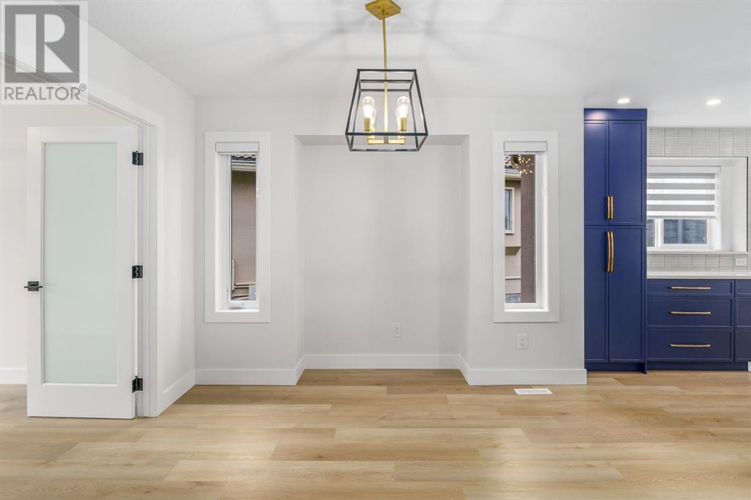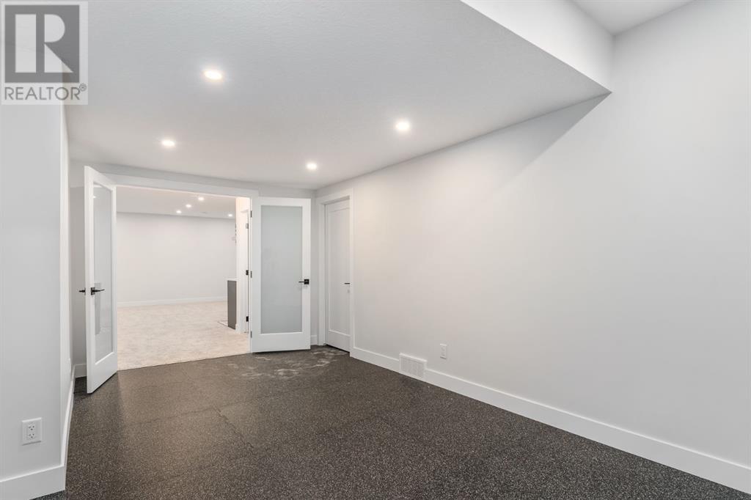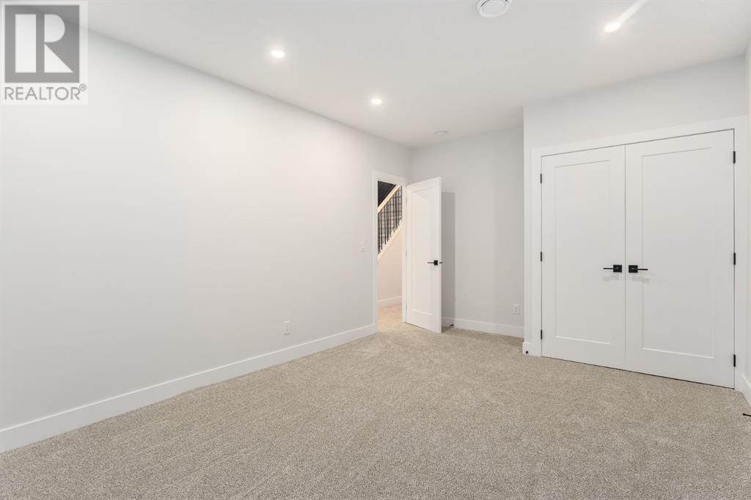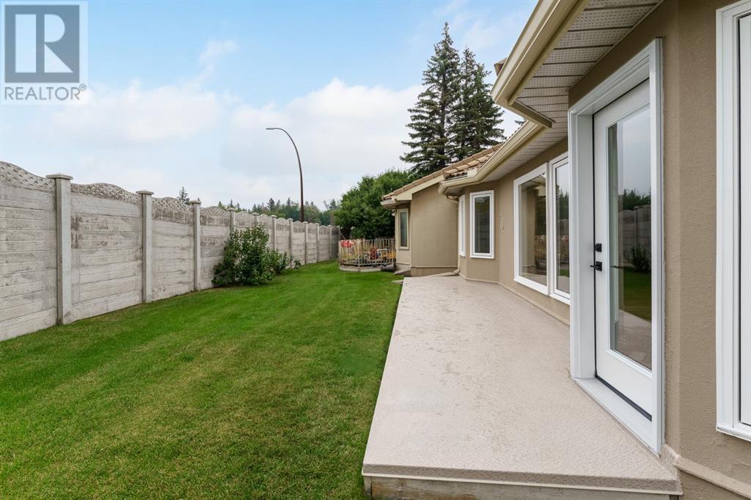10 Glenmore Green Sw Calgary, Alberta T2V 5J2
$925,000Maintenance, Condominium Amenities, Common Area Maintenance, Insurance, Property Management, Reserve Fund Contributions
$584 Monthly
Maintenance, Condominium Amenities, Common Area Maintenance, Insurance, Property Management, Reserve Fund Contributions
$584 MonthlyWelcome to our Villa at Glenmore Green; a new, fully renovated, sleek and modern bungalowvilla in the upscale neighborhood of Kelvin Grove.The house was taken back to the studs and completely rebuilt, including all electrical, plumbingand windows. No expense has been spared in this 4-bedroom, 3 full bathroom home. Thisstunning home has high vaulted ceilings throughout the main floor, making the space feel muchbigger as you walk through.The master bedroom features a walk-in closet with built in shelving, a vaulted ceiling, and largewindows looking into your beautiful west facing back yard. The ensuite oasis has high vaultedceilings with a skylight for excellent natural light, and features a beautiful stand-alone bathtuband curbless shower, lots of counter space, large mirrors and exquisite tile work.The kitchen is tastefully finished with custom cabinets, with hard rock maple shelving, lots ofpot drawers, and cabinet storage, a beautiful kitkat backsplash and a 10ft waterfall island withadditional rear storage. Counters finished in caesarstone engineered stone. The appliances aretop of the line stainless steel.The main floor is finished in LVP (Luxury Vinyl Plank) flooring and a one of a kind designedfireplace surround. Don’t forget to check out the fully finished basement, which has a customwet bar with a wine cabinet for all your favorite bottles. The basement also features a largeliving area perfect for a games table, full bathroom, two large bedrooms with large closets.Through a set of French doors, you will find a GYM with plenty of light, plugs and proper rubbergym flooring. Other perks of this home include all new electrical, all new plumbing and hotwater tank, Smart Ecobee thermostat, video doorbell, and smart lock. For those hot summerdays there is a brand-new air conditioner, all new low E high efficiency windows with sprayfoam around all windows and rim joists.Making your way out back you will find a west back yard with a nice sized patio that transitionsonto a large grass area and no homes behind you.Call your Favorite agent for a private showing. (id:52784)
Property Details
| MLS® Number | A2177584 |
| Property Type | Single Family |
| Community Name | Kelvin Grove |
| CommunityFeatures | Pets Allowed With Restrictions |
| Features | See Remarks |
| ParkingSpaceTotal | 2 |
| Plan | 9110544 |
| Structure | Deck |
Building
| BathroomTotal | 3 |
| BedroomsAboveGround | 2 |
| BedroomsBelowGround | 2 |
| BedroomsTotal | 4 |
| Appliances | Washer, Refrigerator, Dishwasher, Stove, Dryer, Microwave |
| ArchitecturalStyle | Bungalow |
| BasementDevelopment | Finished |
| BasementType | Full (finished) |
| ConstructedDate | 1990 |
| ConstructionMaterial | Wood Frame |
| ConstructionStyleAttachment | Semi-detached |
| CoolingType | Central Air Conditioning |
| ExteriorFinish | Stucco |
| FireplacePresent | Yes |
| FireplaceTotal | 2 |
| FlooringType | Carpeted, Ceramic Tile, Vinyl |
| FoundationType | Poured Concrete |
| HeatingFuel | Natural Gas |
| HeatingType | Forced Air |
| StoriesTotal | 1 |
| SizeInterior | 1570 Sqft |
| TotalFinishedArea | 1570 Sqft |
| Type | Duplex |
Parking
| Attached Garage | 2 |
Land
| Acreage | No |
| FenceType | Partially Fenced |
| SizeTotalText | Unknown |
| ZoningDescription | M-cg |
Rooms
| Level | Type | Length | Width | Dimensions |
|---|---|---|---|---|
| Lower Level | Living Room | 23.50 Ft x 17.50 Ft | ||
| Lower Level | Bedroom | 17.58 Ft x 8.58 Ft | ||
| Lower Level | Bedroom | 18.08 Ft x 8.42 Ft | ||
| Lower Level | Exercise Room | 17.92 Ft x 11.42 Ft | ||
| Lower Level | 4pc Bathroom | .00 Ft x .00 Ft | ||
| Main Level | Kitchen | 16.33 Ft x 9.67 Ft | ||
| Main Level | Dining Room | 10.92 Ft x 8.92 Ft | ||
| Main Level | Living Room | 18.33 Ft x 15.42 Ft | ||
| Main Level | Office | 10.92 Ft x 9.00 Ft | ||
| Main Level | Primary Bedroom | 16.42 Ft x 12.58 Ft | ||
| Main Level | Bedroom | 11.17 Ft x 10.00 Ft | ||
| Main Level | Laundry Room | 9.67 Ft x 5.50 Ft | ||
| Main Level | 3pc Bathroom | .00 Ft x .00 Ft | ||
| Main Level | 5pc Bathroom | .00 Ft x .00 Ft |
https://www.realtor.ca/real-estate/27622284/10-glenmore-green-sw-calgary-kelvin-grove
Interested?
Contact us for more information

