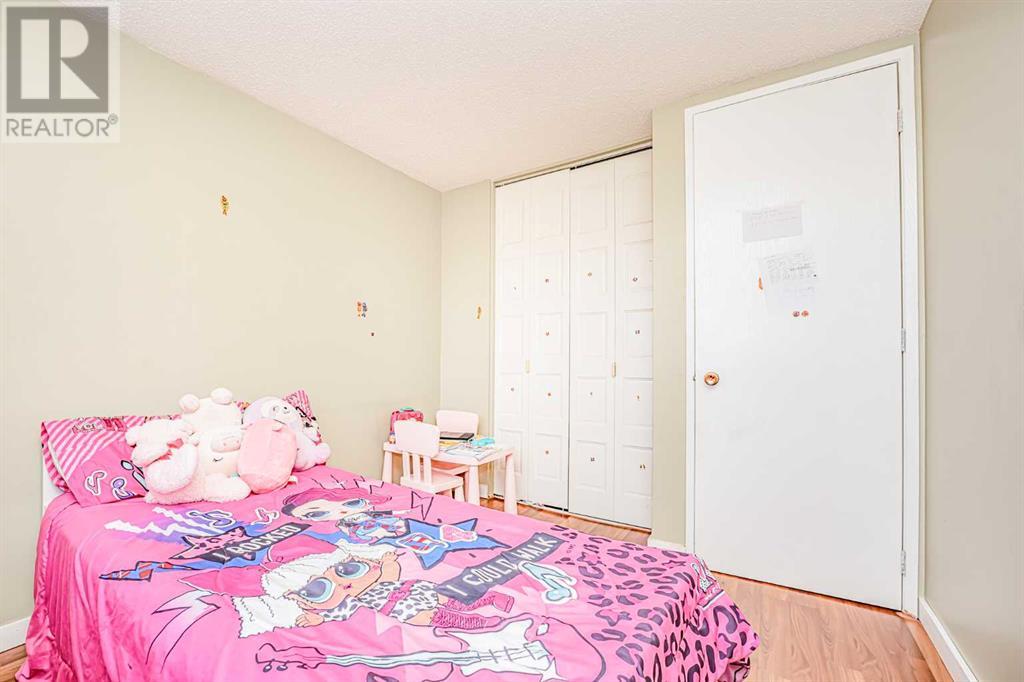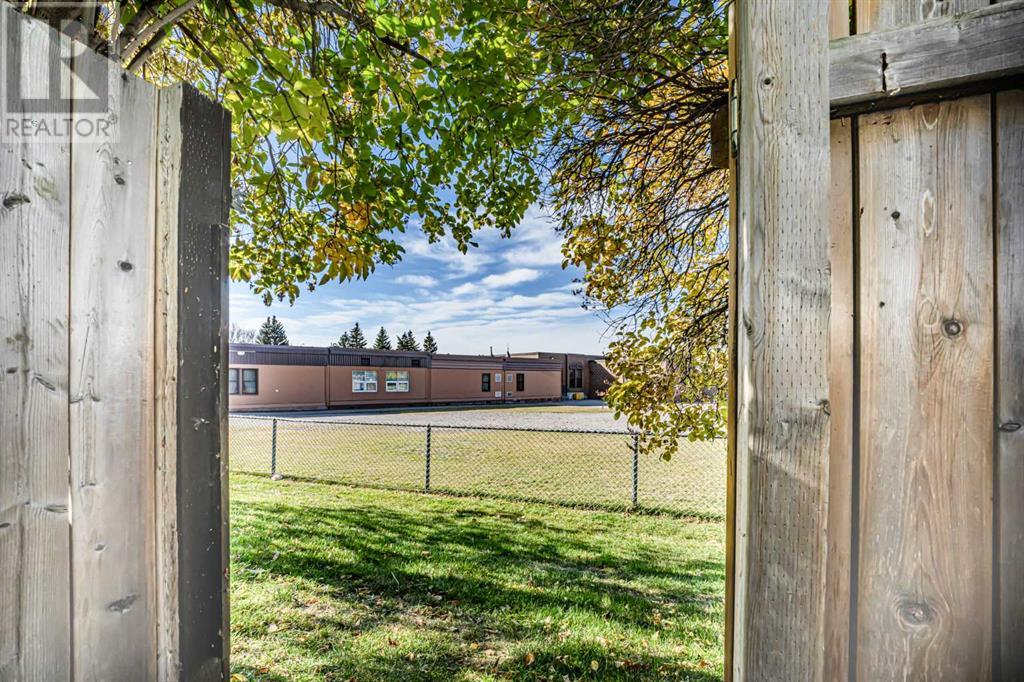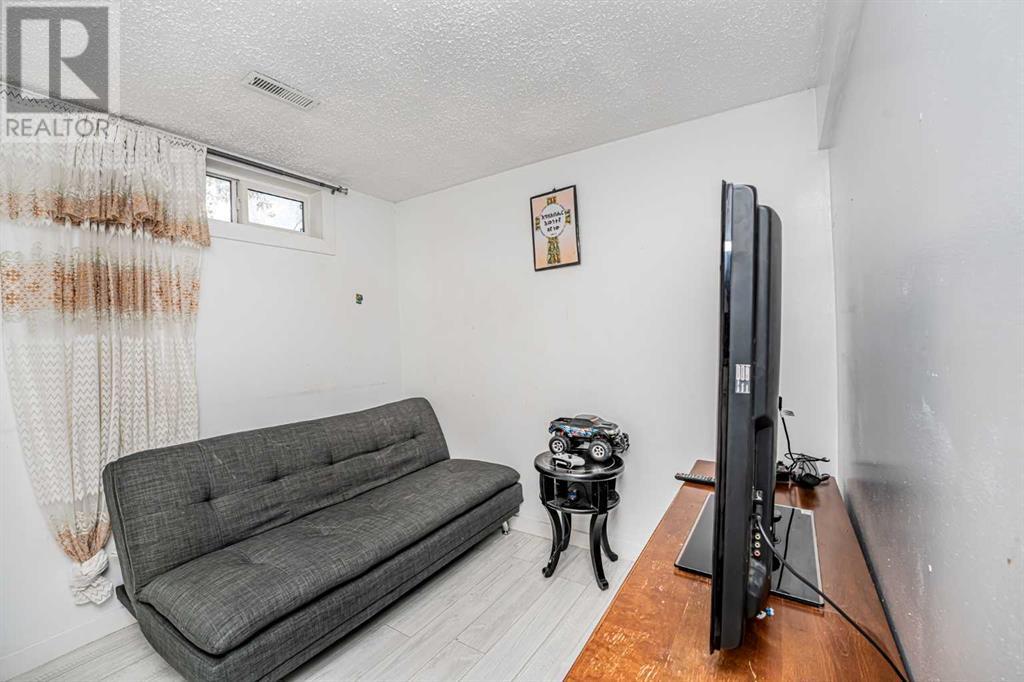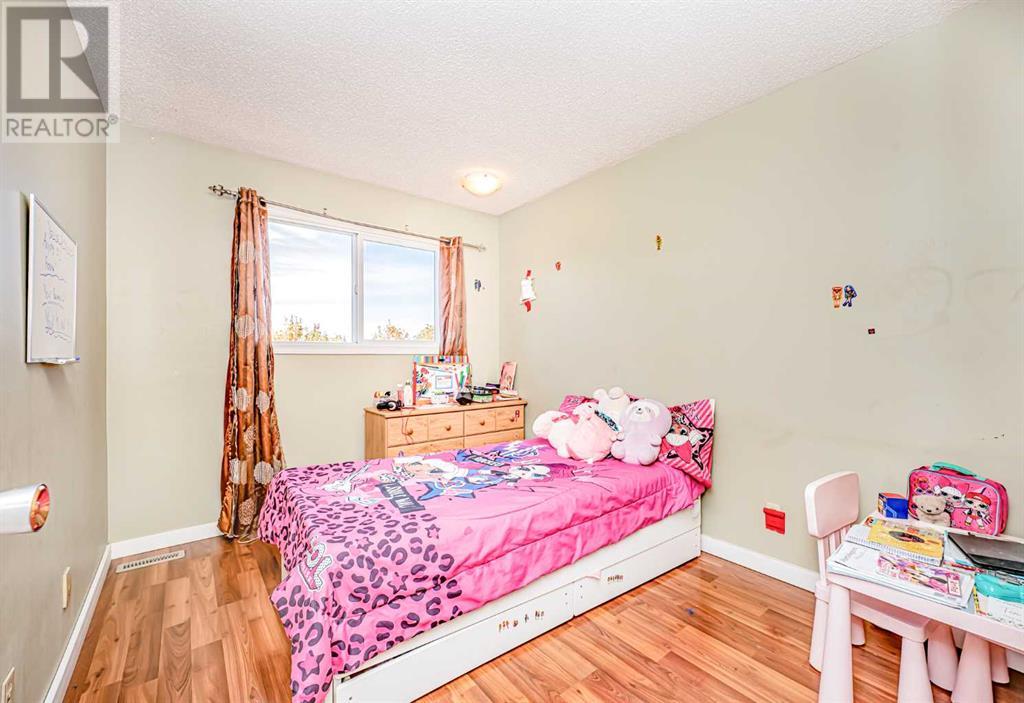10, 6100 4 Avenue Ne Calgary, Alberta T2A 5Z8
$420,000Maintenance, Property Management, Reserve Fund Contributions, Other, See Remarks, Sewer, Water
$380 Monthly
Maintenance, Property Management, Reserve Fund Contributions, Other, See Remarks, Sewer, Water
$380 MonthlyThis beautifully designed townhouse is perfectly situated in a prime location, close to top-rated schools and all essential amenities. Enjoy the convenience of nearby shopping, dining, parks, and public transit, making it an ideal home for families or professionals. Don't miss the opportunity to own a property in this highly sought-after area! playground backs on to Elementary school. unit is very well maintained. upgrades in the complex including roof singles, siding, decks, frontdoor, fence, windows. This unit also come with 2 parking stalls. (id:52784)
Property Details
| MLS® Number | A2177446 |
| Property Type | Single Family |
| Community Name | Marlborough Park |
| Amenities Near By | Playground |
| Features | Parking |
| Parking Space Total | 2 |
| Plan | 7810401 |
| Structure | Deck, See Remarks |
Building
| Bathroom Total | 2 |
| Bedrooms Above Ground | 3 |
| Bedrooms Below Ground | 1 |
| Bedrooms Total | 4 |
| Appliances | Refrigerator, Stove |
| Basement Development | Finished |
| Basement Type | Full (finished) |
| Constructed Date | 1977 |
| Construction Material | Wood Frame |
| Construction Style Attachment | Attached |
| Cooling Type | None |
| Exterior Finish | Vinyl Siding |
| Fireplace Present | Yes |
| Fireplace Total | 1 |
| Flooring Type | Vinyl |
| Foundation Type | Poured Concrete |
| Heating Type | Forced Air |
| Stories Total | 2 |
| Size Interior | 1,011 Ft2 |
| Total Finished Area | 1011.06 Sqft |
| Type | Row / Townhouse |
Parking
| Other |
Land
| Acreage | Yes |
| Fence Type | Fence |
| Land Amenities | Playground |
| Size Frontage | 5.64 M |
| Size Irregular | 9.79 |
| Size Total | 9.79 Ac|5 - 9.99 Acres |
| Size Total Text | 9.79 Ac|5 - 9.99 Acres |
| Zoning Description | M-c1 |
Rooms
| Level | Type | Length | Width | Dimensions |
|---|---|---|---|---|
| Second Level | Bedroom | 8.92 Ft x 11.67 Ft | ||
| Second Level | Primary Bedroom | 13.78 Ft x 8.08 Ft | ||
| Second Level | Bedroom | 13.92 Ft x 11.75 Ft | ||
| Second Level | 4pc Bathroom | 8.00 Ft x 5.00 Ft | ||
| Basement | 4pc Bathroom | 6.69 Ft x 5.08 Ft | ||
| Basement | Bedroom | 9.50 Ft x 10.25 Ft | ||
| Main Level | Kitchen | 8.25 Ft x 7.25 Ft | ||
| Main Level | Living Room | 17.33 Ft x 11.00 Ft | ||
| Main Level | Dining Room | 10.67 Ft x 8.50 Ft | ||
| Main Level | Living Room | 17.33 Ft x 10.92 Ft |
https://www.realtor.ca/real-estate/27755087/10-6100-4-avenue-ne-calgary-marlborough-park
Contact Us
Contact us for more information












































