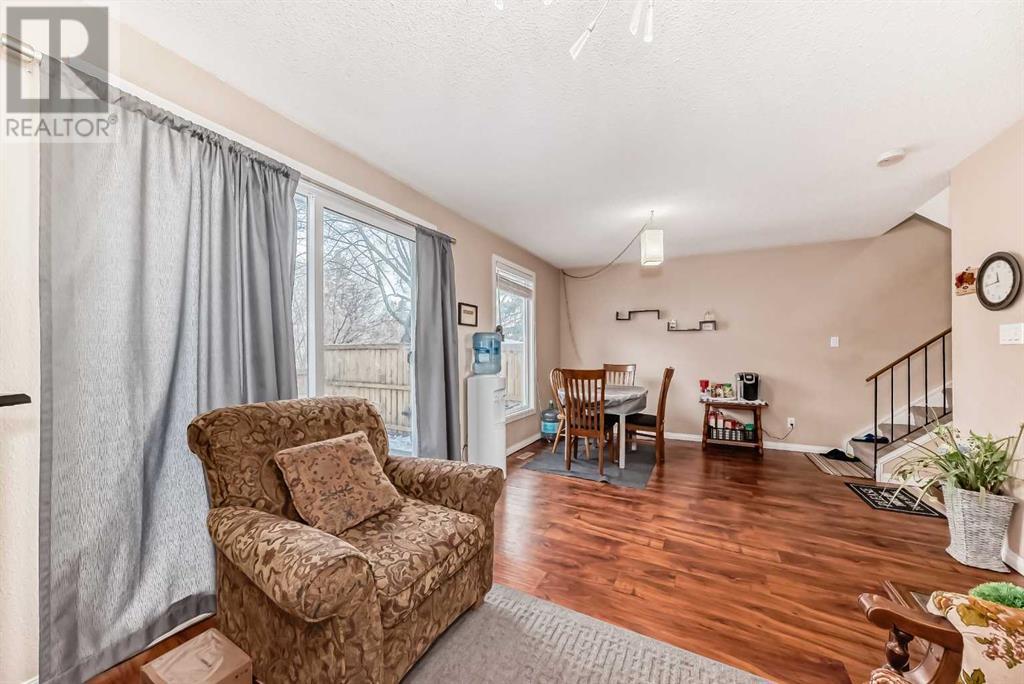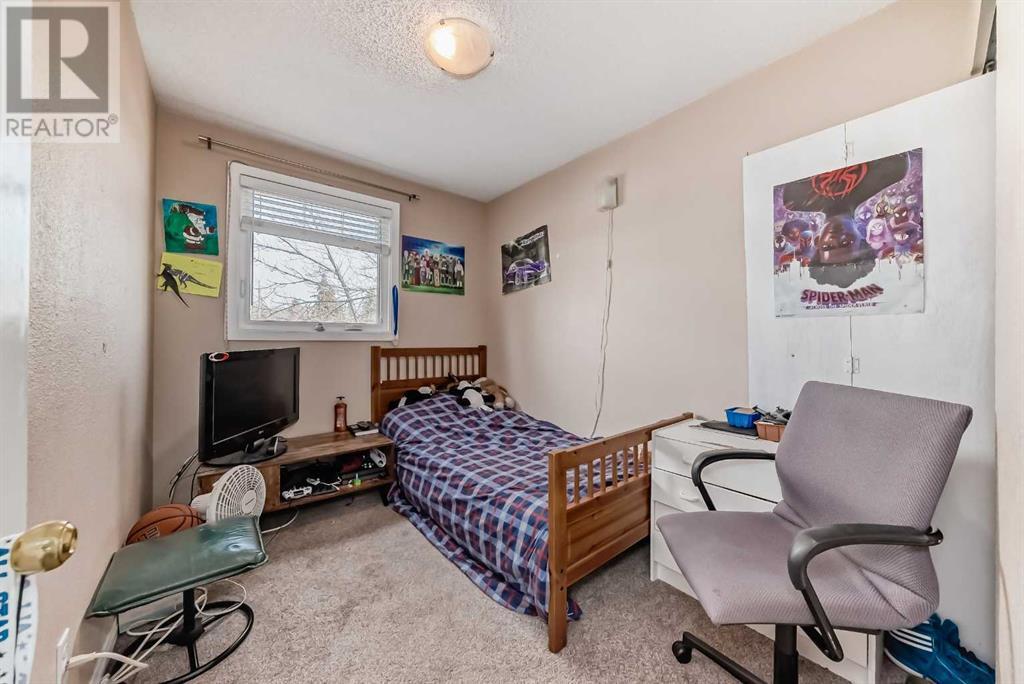10, 4740 Dalton Dr, Calgary Drive Calgary, Alberta T3A 2H4
$375,000Maintenance, Condominium Amenities, Cable TV, Common Area Maintenance, Insurance, Parking, Reserve Fund Contributions, Sewer, Water
$408.38 Monthly
Maintenance, Condominium Amenities, Cable TV, Common Area Maintenance, Insurance, Parking, Reserve Fund Contributions, Sewer, Water
$408.38 MonthlyLOCATION, LOCATION, LOCATION! Welcome to this cozy 3 Bedrooms Townhouse in the desired Community of Dalhousie in NW Calgary. It is walking distance to Dalhousie LRT Station, close to the University of Calgary, buses, several Shopping Malls and less than 15 minutes drive to SAIT and Downtown. Open the front door, the Laminate Flooring in the entrance leads to a Spacious Living Room with French Door to the yardand to a functional bright Kitchen with big Windows. Upstairs you will find a 3-pc Bathroom, a primary bedroom, and two additional bedrooms. Down to the Basement, a fully finished den, a 3 pcs bath and a utility room with a laundry area. Condo fee is including water and sewer. If you are a first time buyer or want to get away from the high Rents, or looking for that great Next Investment, this is the Right One for You! The Assigned Parking Stall is number 50 (id:52784)
Property Details
| MLS® Number | A2182841 |
| Property Type | Single Family |
| Neigbourhood | Dalhousie |
| Community Name | Dalhousie |
| Amenities Near By | Park, Playground, Schools, Shopping |
| Community Features | Pets Allowed |
| Features | No Animal Home, No Smoking Home, Parking |
| Parking Space Total | 1 |
| Plan | 7810779 |
Building
| Bathroom Total | 2 |
| Bedrooms Above Ground | 3 |
| Bedrooms Total | 3 |
| Appliances | Refrigerator, Dishwasher, Range, Microwave, Washer & Dryer |
| Basement Development | Finished |
| Basement Type | Full (finished) |
| Constructed Date | 1977 |
| Construction Material | Wood Frame |
| Construction Style Attachment | Attached |
| Cooling Type | None |
| Exterior Finish | Vinyl Siding |
| Flooring Type | Carpeted, Laminate, Tile |
| Foundation Type | Poured Concrete |
| Heating Type | Central Heating |
| Stories Total | 2 |
| Size Interior | 917 Ft2 |
| Total Finished Area | 916.8 Sqft |
| Type | Row / Townhouse |
Land
| Acreage | No |
| Fence Type | Fence |
| Land Amenities | Park, Playground, Schools, Shopping |
| Size Irregular | 9716.15 |
| Size Total | 9716.15 Sqft|7,251 - 10,889 Sqft |
| Size Total Text | 9716.15 Sqft|7,251 - 10,889 Sqft |
| Zoning Description | M-c1 |
Rooms
| Level | Type | Length | Width | Dimensions |
|---|---|---|---|---|
| Basement | Furnace | 13.60 M x 6.10 M | ||
| Basement | 4pc Bathroom | 4.11 M x 8.10 M | ||
| Basement | Family Room | 13.70 M x 11.20 M | ||
| Main Level | Pantry | 2.20 M x 3.00 M | ||
| Main Level | Living Room | 12.00 M x 11.50 M | ||
| Main Level | Dining Room | 7.30 M x 11.50 M | ||
| Main Level | Other | 5.80 M x 3.40 M | ||
| Main Level | Kitchen | 10.70 M x 7.11 M | ||
| Upper Level | 4pc Bathroom | 7.60 M x 4.11 M | ||
| Upper Level | Primary Bedroom | 10.10 M x 11.50 M | ||
| Upper Level | Bedroom | 9.00 M x 8.40 M | ||
| Upper Level | Bedroom | 7.70 M x 9.80 M |
https://www.realtor.ca/real-estate/27728763/10-4740-dalton-dr-calgary-drive-calgary-dalhousie
Contact Us
Contact us for more information


























