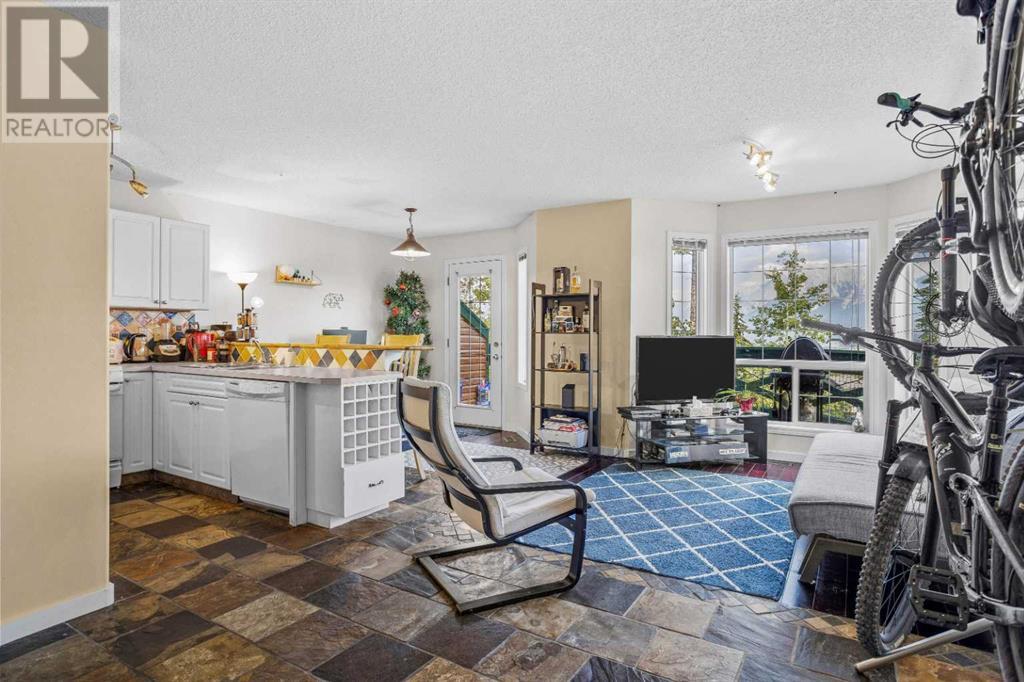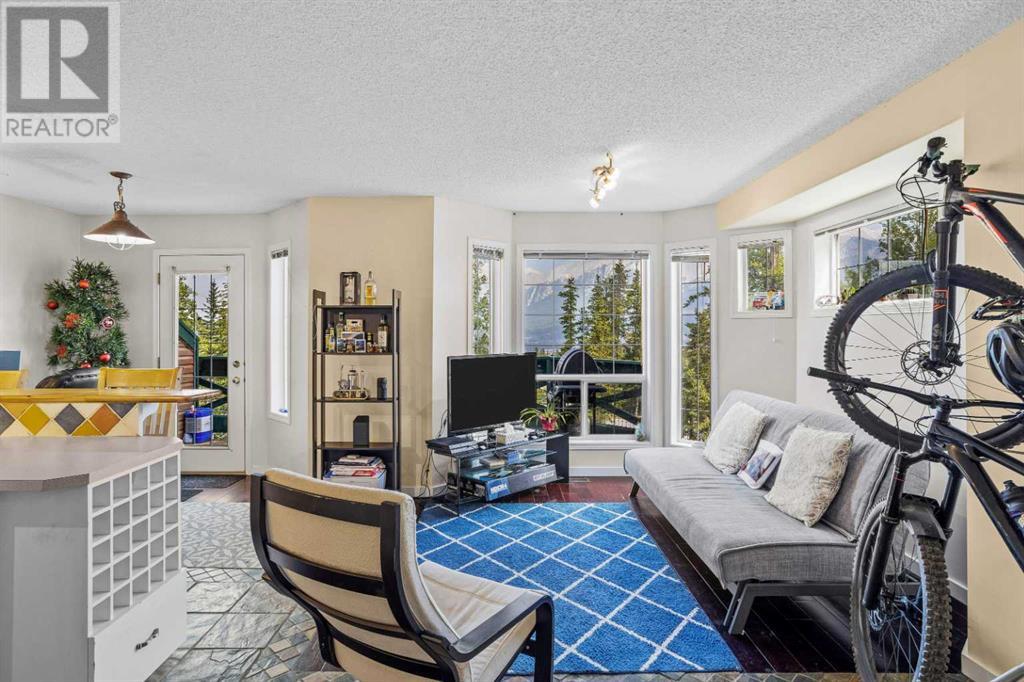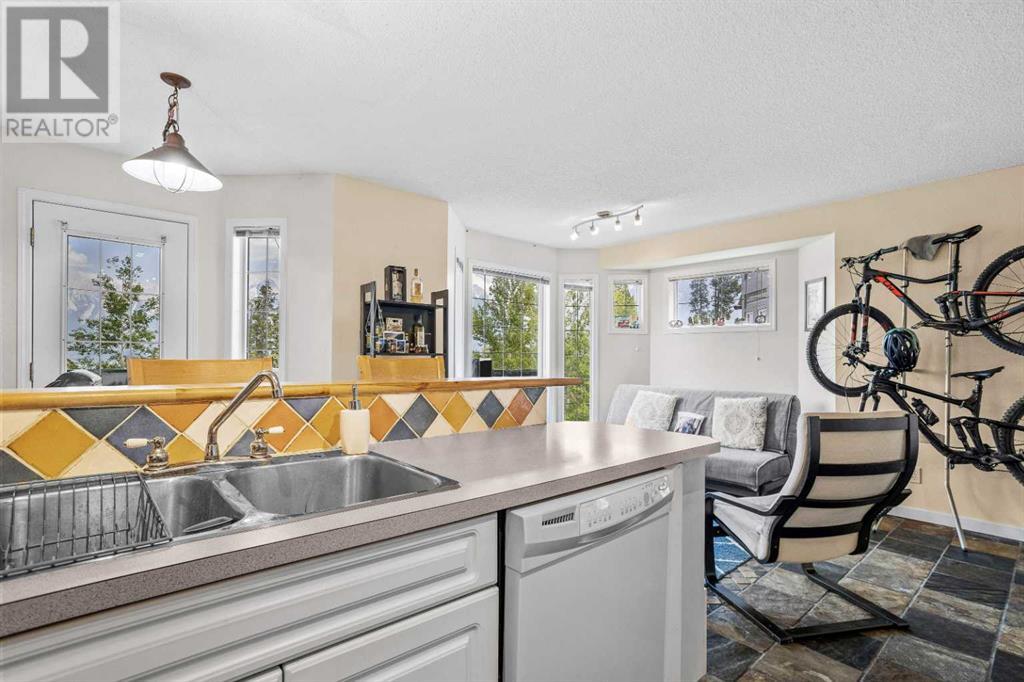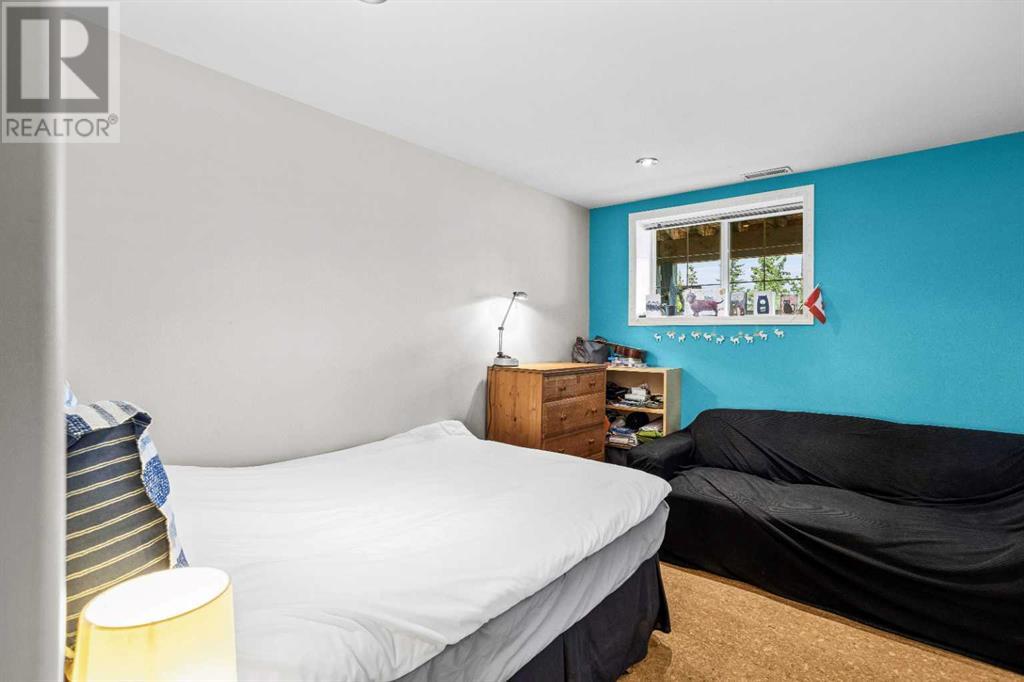1, 823 Wilson Way Canmore, Alberta T1W 2Y8
$869,000Maintenance, Common Area Maintenance, Insurance, Reserve Fund Contributions
$250 Monthly
Maintenance, Common Area Maintenance, Insurance, Reserve Fund Contributions
$250 MonthlyThis fantastic townhome in the sought-after Peaks of Grassi neighborhood offers a perfect blend of natural beauty and modern convenience. Boasting over 1,400 sq. ft. of living space, this home features 3 spacious bedrooms and 3 bathrooms, making it an ideal space for both relaxation and entertaining. Enjoy breathtaking valley views from your deck, where you can soak in the surrounding mountains. Located just steps from Quarry Lake and close to the Nordic Centre, outdoor adventure is at your doorstep. The home is perfectly situated opposite a green space and playground, and backs onto a peaceful wildlife corridor, offering a serene and family-friendly environment. (id:52784)
Property Details
| MLS® Number | A2158384 |
| Property Type | Single Family |
| Neigbourhood | Three Sisters Village |
| Community Name | Peaks of Grassi |
| AmenitiesNearBy | Playground |
| CommunityFeatures | Pets Allowed |
| Features | Closet Organizers, No Smoking Home |
| ParkingSpaceTotal | 2 |
| Plan | 9912144 |
| Structure | None |
| ViewType | View |
Building
| BathroomTotal | 3 |
| BedroomsAboveGround | 2 |
| BedroomsTotal | 2 |
| Appliances | Washer, Refrigerator, Gas Stove(s), Dryer |
| BasementDevelopment | Finished |
| BasementType | Full (finished) |
| ConstructedDate | 1999 |
| ConstructionMaterial | Wood Frame |
| ConstructionStyleAttachment | Attached |
| CoolingType | None |
| ExteriorFinish | Wood Siding |
| FlooringType | Carpeted, Cork, Hardwood, Slate |
| FoundationType | Poured Concrete |
| HeatingType | Forced Air |
| StoriesTotal | 3 |
| SizeInterior | 958.79 Sqft |
| TotalFinishedArea | 958.79 Sqft |
| Type | Row / Townhouse |
Land
| Acreage | No |
| FenceType | Not Fenced |
| LandAmenities | Playground |
| SizeTotalText | Unknown |
| ZoningDescription | R3 |
Rooms
| Level | Type | Length | Width | Dimensions |
|---|---|---|---|---|
| Second Level | 4pc Bathroom | 4.92 Ft x 7.92 Ft | ||
| Second Level | Bedroom | 10.50 Ft x 10.00 Ft | ||
| Second Level | 4pc Bathroom | 7.42 Ft x 9.17 Ft | ||
| Second Level | Primary Bedroom | 12.92 Ft x 14.42 Ft | ||
| Basement | 3pc Bathroom | 5.25 Ft x 5.92 Ft | ||
| Basement | Kitchen | 5.58 Ft x 9.17 Ft | ||
| Basement | Recreational, Games Room | 12.75 Ft x 13.17 Ft | ||
| Basement | Storage | 5.58 Ft x 3.83 Ft | ||
| Basement | Furnace | 9.00 Ft x 6.58 Ft | ||
| Main Level | Other | 18.17 Ft x 7.75 Ft | ||
| Main Level | Kitchen | 8.42 Ft x 8.25 Ft | ||
| Main Level | Dining Room | 8.42 Ft x 9.17 Ft | ||
| Main Level | Living Room | 12.33 Ft x 22.33 Ft | ||
| Main Level | Storage | 4.67 Ft x 4.83 Ft |
https://www.realtor.ca/real-estate/27302813/1-823-wilson-way-canmore-peaks-of-grassi
Interested?
Contact us for more information
















































