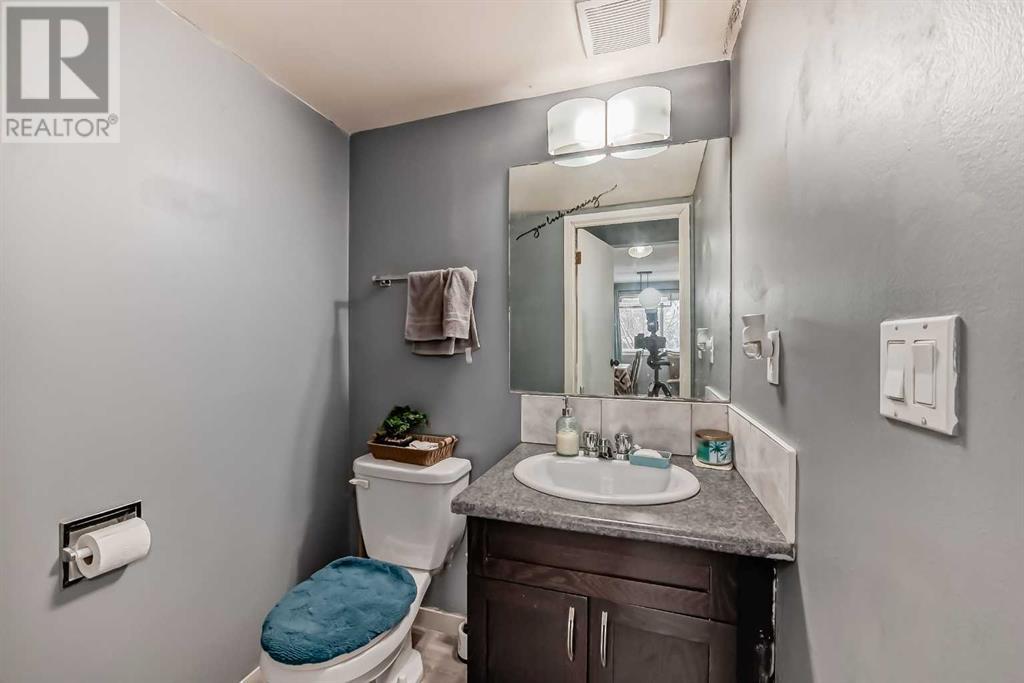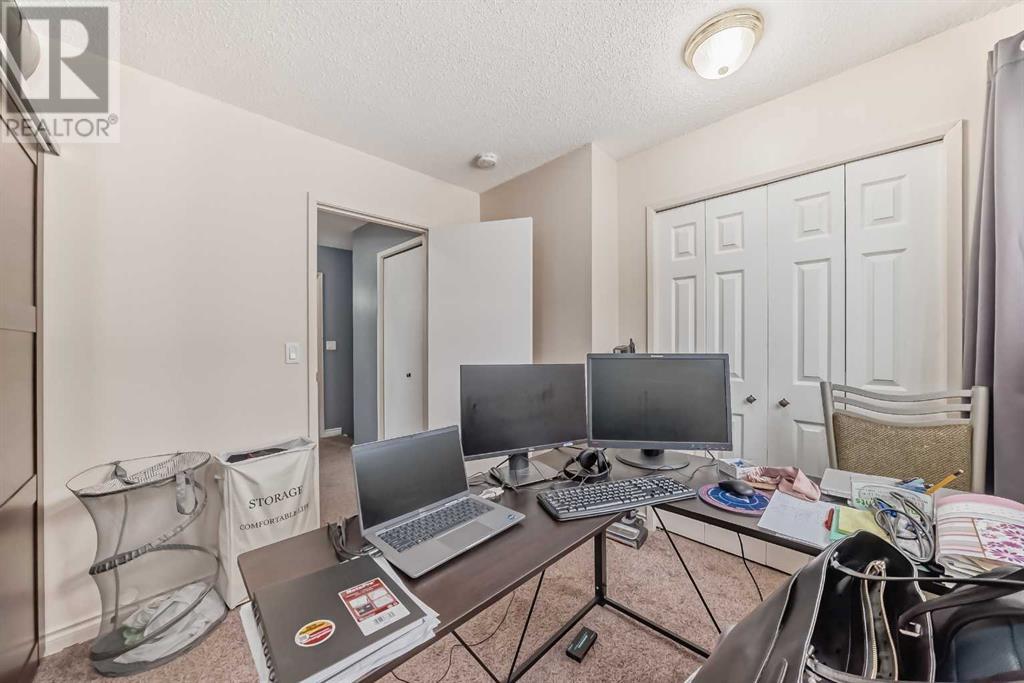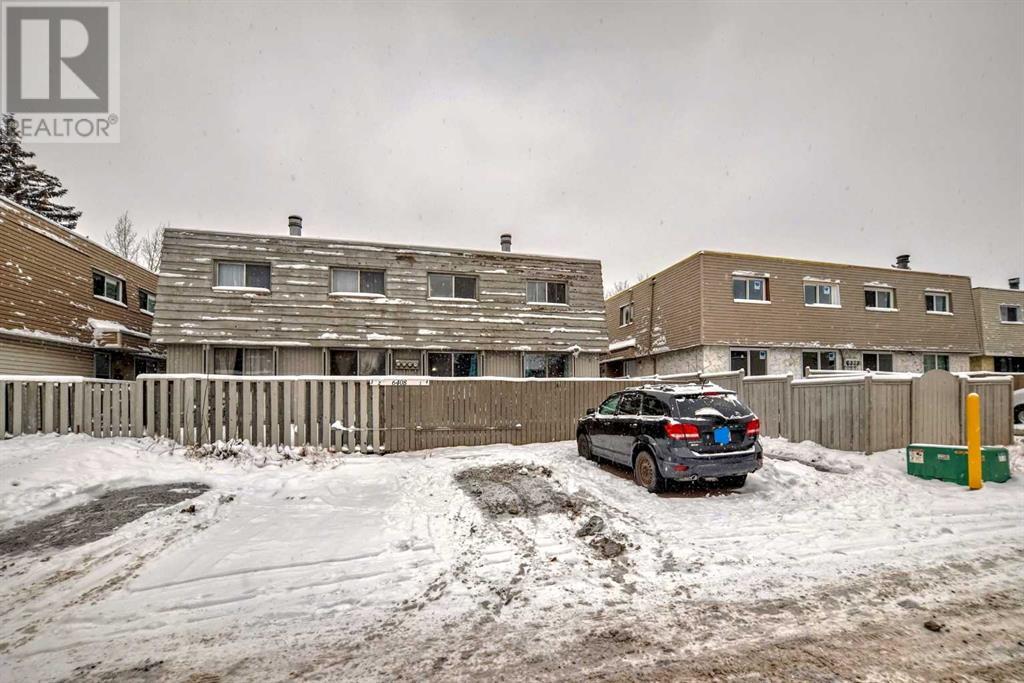1, 6408 4 Street Ne Calgary, Alberta T2K 5M8
$349,800Maintenance, Common Area Maintenance, Insurance, Parking
$330 Monthly
Maintenance, Common Area Maintenance, Insurance, Parking
$330 MonthlyWelcome to this well maintained Townhouse unit in the community of Thorncliffe. It has 3 Bedrooms and 1 and half Bath. Main Floor offers a good size and cozy living room, spacious kitchen, a bright dining area and a half bath. The Upper Level has three bedrooms and 4 pcs Bathroom. Partially finished Basement has Laundry area, recreational room and mechanical room. Close to Schools, Shopping Centre, Playgrounds, Recreational center, and Bus Stop. Book your showing today! (id:52784)
Property Details
| MLS® Number | A2180782 |
| Property Type | Single Family |
| Neigbourhood | Greenview |
| Community Name | Thorncliffe |
| Amenities Near By | Playground, Schools, Shopping |
| Community Features | Pets Allowed |
| Features | Back Lane |
| Parking Space Total | 1 |
| Plan | 7710589 |
Building
| Bathroom Total | 2 |
| Bedrooms Above Ground | 3 |
| Bedrooms Total | 3 |
| Appliances | Washer, Refrigerator, Stove, Dryer, Microwave Range Hood Combo |
| Basement Development | Unfinished |
| Basement Type | Partial (unfinished) |
| Constructed Date | 1975 |
| Construction Material | Wood Frame |
| Construction Style Attachment | Attached |
| Cooling Type | None |
| Exterior Finish | Wood Siding |
| Fireplace Present | Yes |
| Fireplace Total | 1 |
| Flooring Type | Carpeted, Laminate |
| Foundation Type | Poured Concrete |
| Half Bath Total | 1 |
| Heating Type | Forced Air |
| Stories Total | 2 |
| Size Interior | 1,154 Ft2 |
| Total Finished Area | 1153.6 Sqft |
| Type | Row / Townhouse |
Land
| Acreage | No |
| Fence Type | Fence |
| Land Amenities | Playground, Schools, Shopping |
| Size Total Text | Unknown |
| Zoning Description | M-c1 |
Rooms
| Level | Type | Length | Width | Dimensions |
|---|---|---|---|---|
| Second Level | Primary Bedroom | 13.00 M x 10.42 M | ||
| Second Level | Bedroom | 10.33 M x 12.50 M | ||
| Second Level | Bedroom | 10.25 M x 9.17 M | ||
| Second Level | 4pc Bathroom | 7.58 M x 5.00 M | ||
| Basement | Recreational, Games Room | 18.50 M x 11.00 M | ||
| Basement | Furnace | 23.00 M x 11.25 M | ||
| Main Level | Other | 6.17 M x 7.25 M | ||
| Main Level | Living Room | 19.83 M x 14.50 M | ||
| Main Level | Dining Room | 8.92 M x 7.58 M | ||
| Main Level | Kitchen | 7.67 M x 8.33 M | ||
| Main Level | Pantry | 2.92 M x 2.00 M | ||
| Main Level | 2pc Bathroom | 4.33 M x 5.00 M |
https://www.realtor.ca/real-estate/27680057/1-6408-4-street-ne-calgary-thorncliffe
Contact Us
Contact us for more information




















































