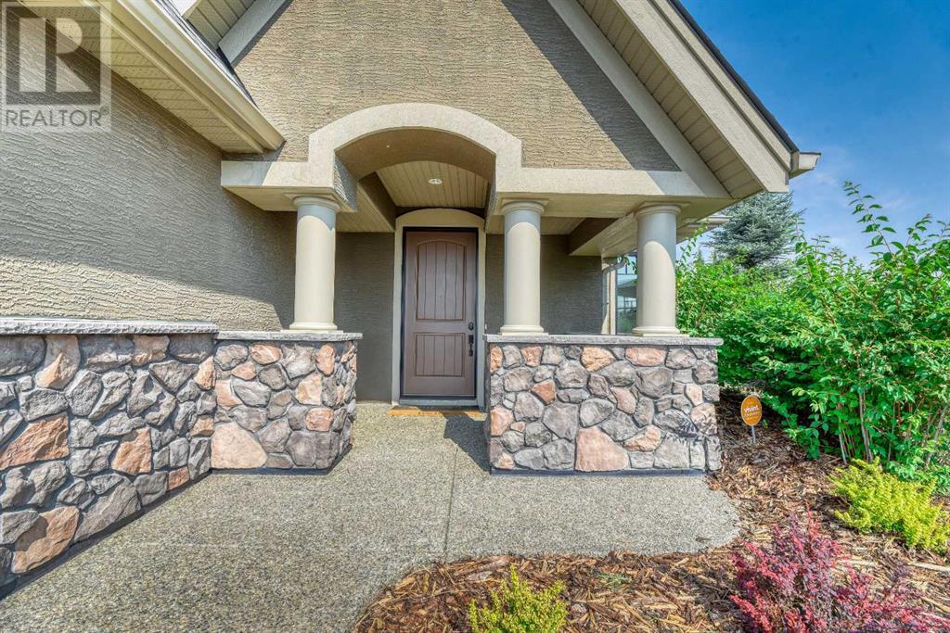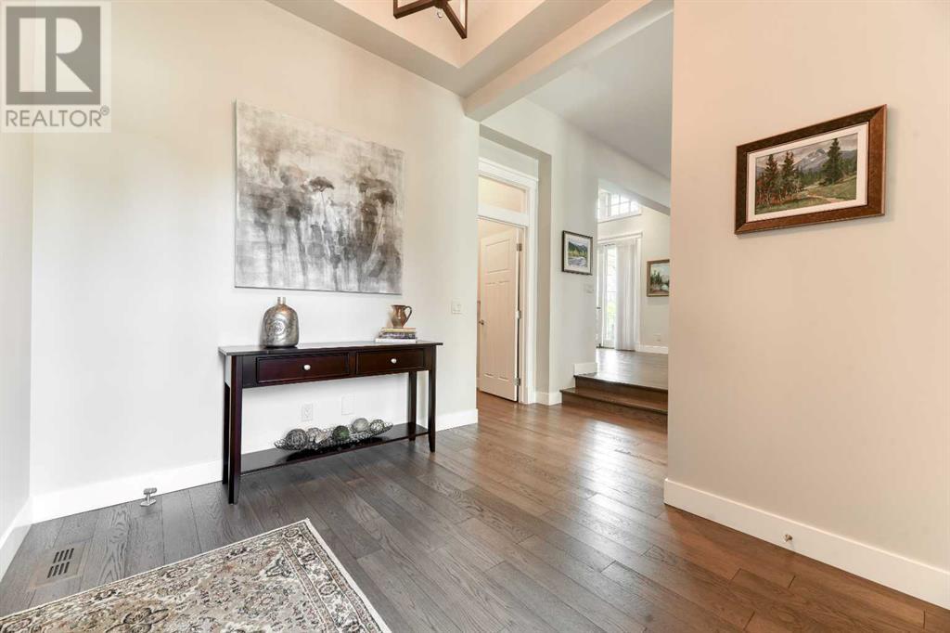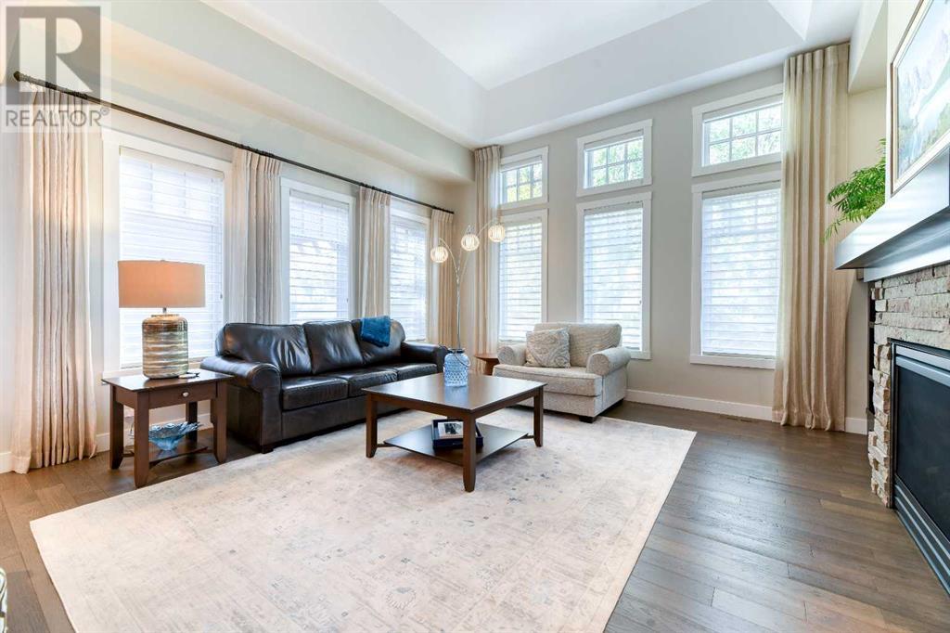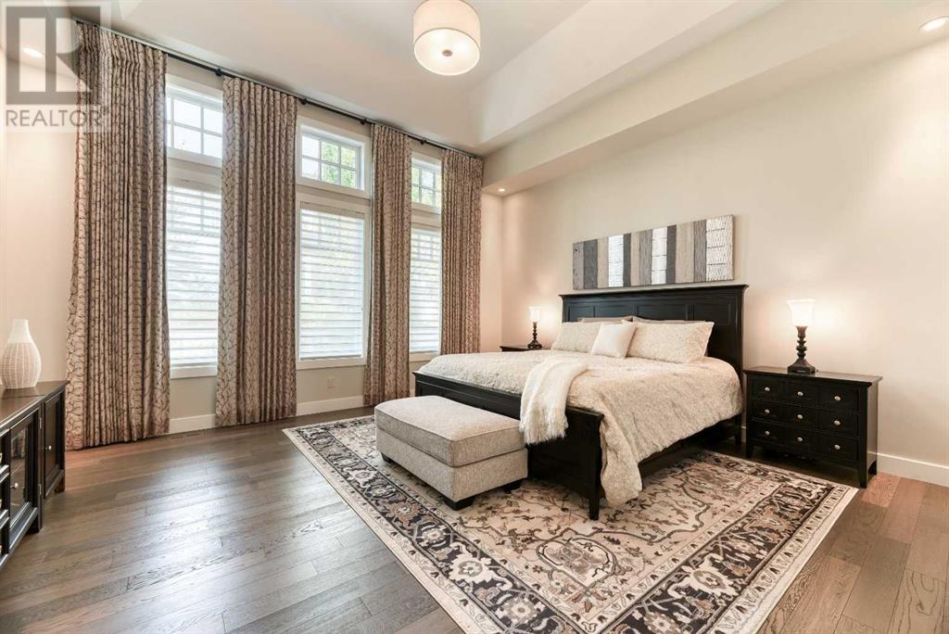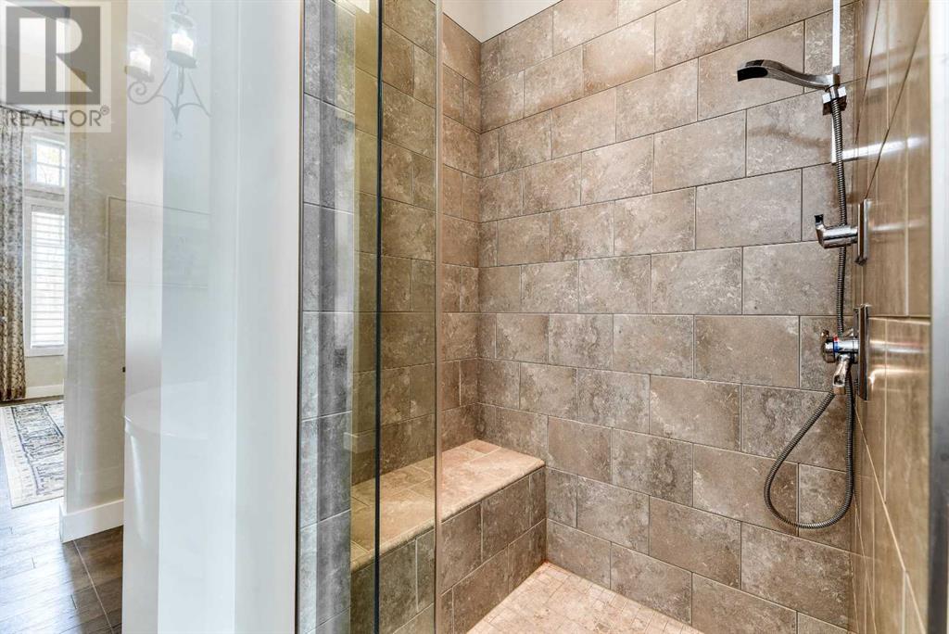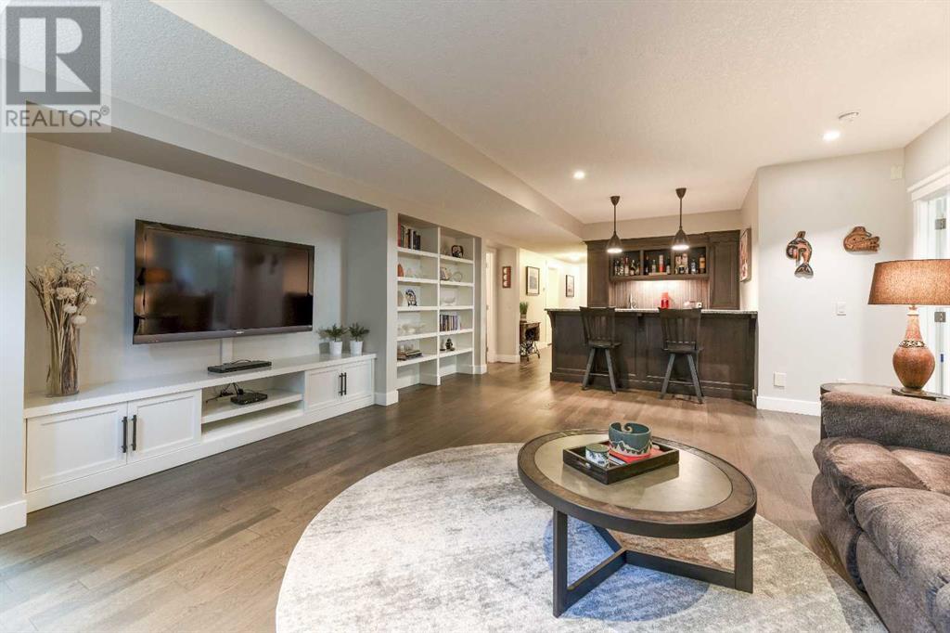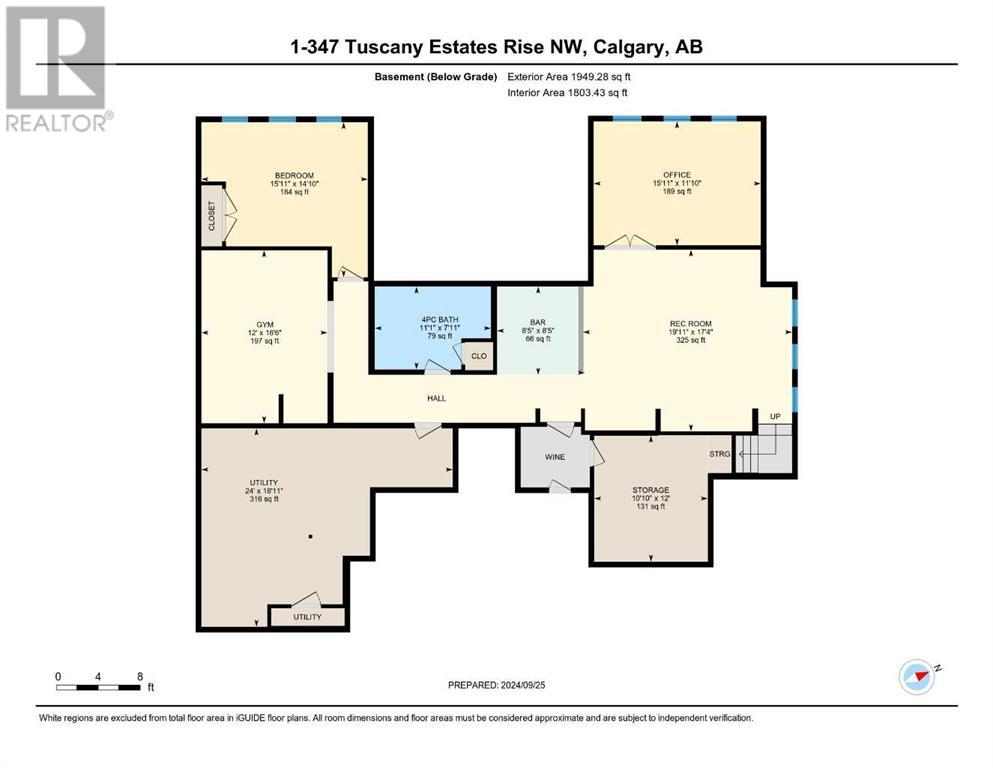1, 347 Tuscany Estates Rise Nw Calgary, Alberta T3L 0C8
$1,215,000Maintenance, Common Area Maintenance, Insurance, Ground Maintenance, Property Management, Reserve Fund Contributions
$785.10 Monthly
Maintenance, Common Area Maintenance, Insurance, Ground Maintenance, Property Management, Reserve Fund Contributions
$785.10 Monthly#1, 347 Tuscany Estates Rise NW: Opportunities to purchase rarely come available at the Vistas, a private and well-situated luxury villa development in the Estates of Tuscany. Beautiful architecture, elegance, and sophistication define this signature complex, offering the perfect combination of luxury and turnkey lifestyle. Unit #1 offers a spacious and open floor plan with hardwood flooring and soaring ceilings ranging in height from 9 to 13 feet. The living room hosts a gas fireplace with built-ins, and flows seamlessly into the generously-sized dining room. The kitchen offers ceiling-height cabinetry with gorgeous granite countertops, built-in upgraded stainless steel appliances, a butler’s pantry, and double sliding door access to the patio. The primary bedroom offers pure luxury with its spa-inspired five-piece ensuite and nearly 120 square feet of walk-in closet space. The two-piece bathroom, dedicated laundry room, and hallway pocket-office complete the main level. Downstairs you will find a large family room with built-ins for your media, and a beautifully developed wet bar with a beverage fridge, dishwasher, and a Eurocave 182-bottle wine cooler in a separate area. In addition there are two spare bedrooms (or a spare bedroom and an office), a four-piece guest bathroom, a great flex space or den (perfect as a studio or gym), and two large storage areas. The oversized fully finished, heated garage with epoxy flooring has the clearance and space for a car lift and a small workshop. This well-kept property is outfitted with an efficient boiler/fan-coil heating system (a new boiler was just installed in January 2024), in-floor heat, softened water, irrigation, and so much more. Surrounded by green space in a serene ravine setting, residents of the Vistas of Tuscany enjoy a lock-and-leave lifestyle with easy access to nearby walking paths and parks, along with all of the services and amenities Tuscany has to offer. Don’t miss the opportunity to view this exclusive property, book your showing today! (id:52784)
Property Details
| MLS® Number | A2173467 |
| Property Type | Single Family |
| Community Name | Tuscany |
| AmenitiesNearBy | Park, Playground, Schools, Shopping |
| CommunityFeatures | Pets Allowed With Restrictions |
| Features | Wet Bar, Closet Organizers, Level, Parking |
| ParkingSpaceTotal | 4 |
| Plan | 1310137 |
Building
| BathroomTotal | 3 |
| BedroomsAboveGround | 1 |
| BedroomsBelowGround | 2 |
| BedroomsTotal | 3 |
| Appliances | Washer, Refrigerator, Water Softener, Cooktop - Gas, Dishwasher, Dryer, Microwave, Oven - Built-in, Hood Fan, Window Coverings |
| ArchitecturalStyle | Bungalow |
| BasementDevelopment | Finished |
| BasementType | Full (finished) |
| ConstructedDate | 2012 |
| ConstructionMaterial | Wood Frame |
| ConstructionStyleAttachment | Attached |
| CoolingType | Central Air Conditioning |
| ExteriorFinish | Stone, Stucco |
| FireplacePresent | Yes |
| FireplaceTotal | 1 |
| FlooringType | Hardwood, Tile |
| FoundationType | Poured Concrete |
| HalfBathTotal | 1 |
| StoriesTotal | 1 |
| SizeInterior | 1956.39 Sqft |
| TotalFinishedArea | 1956.39 Sqft |
| Type | Row / Townhouse |
Parking
| Attached Garage | 2 |
| Garage | |
| Heated Garage | |
| Oversize |
Land
| Acreage | No |
| FenceType | Fence |
| LandAmenities | Park, Playground, Schools, Shopping |
| LandscapeFeatures | Landscaped, Lawn |
| SizeDepth | 28.39 M |
| SizeFrontage | 23.83 M |
| SizeIrregular | 577.00 |
| SizeTotal | 577 M2|4,051 - 7,250 Sqft |
| SizeTotalText | 577 M2|4,051 - 7,250 Sqft |
| ZoningDescription | Dc |
Rooms
| Level | Type | Length | Width | Dimensions |
|---|---|---|---|---|
| Basement | 4pc Bathroom | 7.92 Ft x 11.08 Ft | ||
| Basement | Other | 8.42 Ft x 8.42 Ft | ||
| Basement | Bedroom | 14.83 Ft x 15.92 Ft | ||
| Basement | Exercise Room | 16.50 Ft x 12.00 Ft | ||
| Basement | Bedroom | 11.83 Ft x 15.92 Ft | ||
| Basement | Family Room | 17.33 Ft x 19.92 Ft | ||
| Basement | Storage | 12.00 Ft x 10.83 Ft | ||
| Basement | Furnace | 18.92 Ft x 24.00 Ft | ||
| Main Level | 2pc Bathroom | 5.75 Ft x 5.92 Ft | ||
| Main Level | 5pc Bathroom | 19.00 Ft x 10.67 Ft | ||
| Main Level | Dining Room | 14.50 Ft x 14.00 Ft | ||
| Main Level | Foyer | 14.17 Ft x 12.75 Ft | ||
| Main Level | Kitchen | 13.92 Ft x 25.67 Ft | ||
| Main Level | Laundry Room | 5.83 Ft x 6.33 Ft | ||
| Main Level | Living Room | 15.00 Ft x 17.50 Ft | ||
| Main Level | Other | 5.75 Ft x 8.08 Ft | ||
| Main Level | Primary Bedroom | 15.50 Ft x 16.75 Ft | ||
| Main Level | Pantry | 12.67 Ft x 5.92 Ft | ||
| Main Level | Other | 8.92 Ft x 14.50 Ft |
https://www.realtor.ca/real-estate/27548115/1-347-tuscany-estates-rise-nw-calgary-tuscany
Interested?
Contact us for more information



