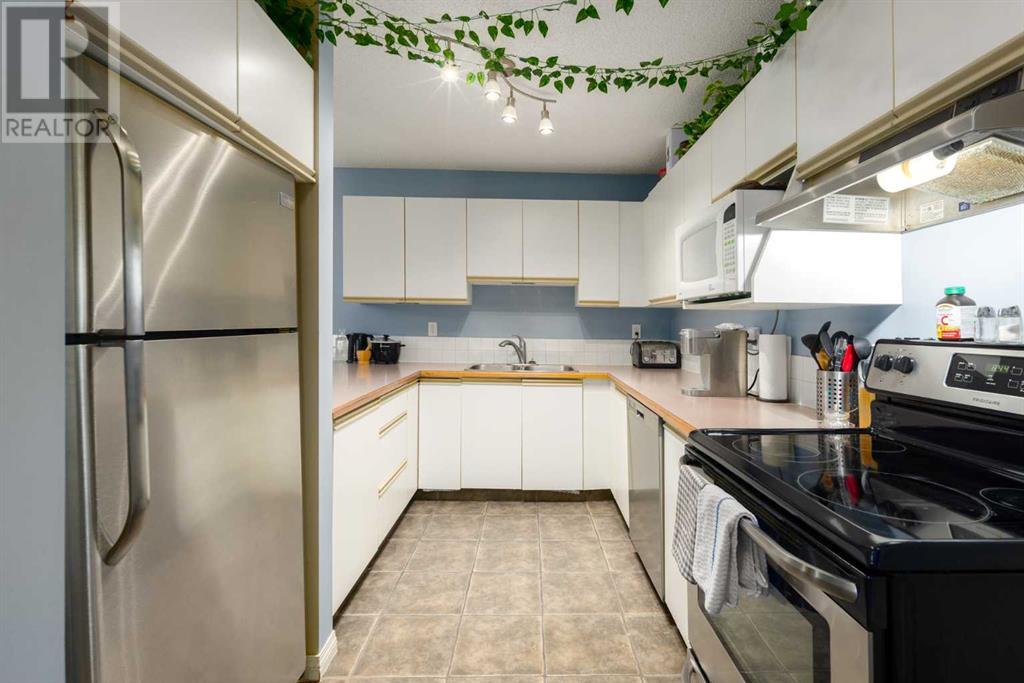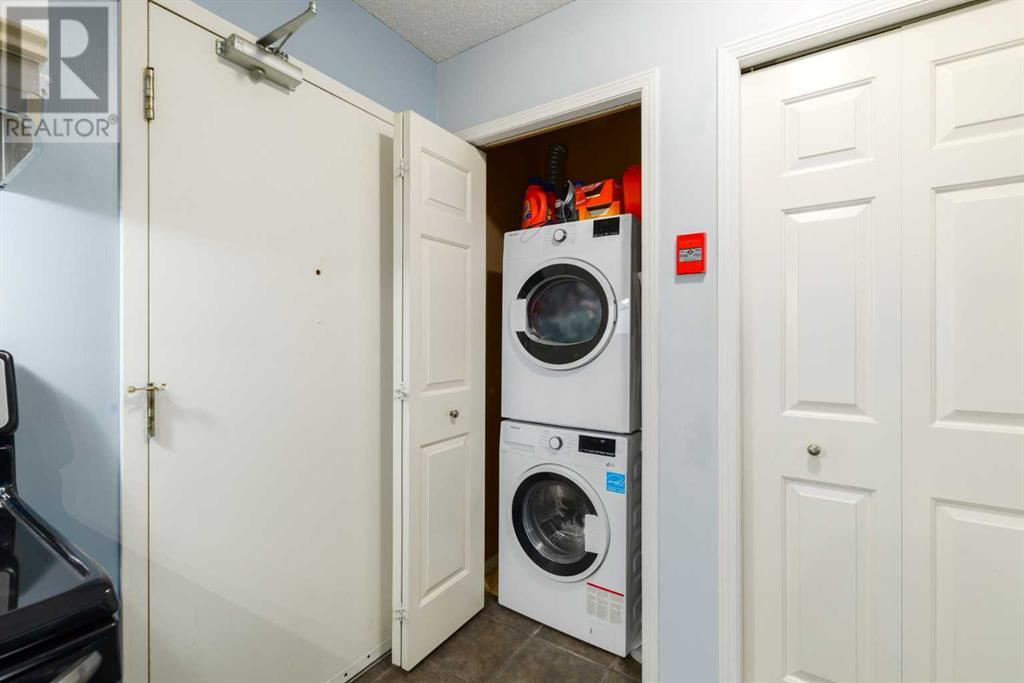1, 1928 26 Street Sw Calgary, Alberta T3E 2A1
$299,999Maintenance, Condominium Amenities, Common Area Maintenance, Heat, Interior Maintenance, Parking, Reserve Fund Contributions, Other, See Remarks, Water
$525 Monthly
Maintenance, Condominium Amenities, Common Area Maintenance, Heat, Interior Maintenance, Parking, Reserve Fund Contributions, Other, See Remarks, Water
$525 MonthlyDiscover a prime investment opportunity with this spacious two-bedroom apartment boasting over 800 square feet of thoughtfully designed living space. Located just a short walk from vibrant 17th Ave and under five minutes' drive to downtown, this home offers unbeatable convenience. Enjoy easy access to public transportation and an abundance of shopping amenities nearby. The well-appointed galley-style kitchen features stainless steel appliances and ample cabinetry, while the superb open floor plan includes a designated dining area and a large living room with a cozy fireplace. Both bedrooms are generously sized, and you'll appreciate the in-unit washer and dryer, large storage unit, and the expansive covered deck complete with a gas line for BBQs. Don’t miss this chance to own a property that combines comfort and a fantastic location! (id:52784)
Property Details
| MLS® Number | A2161855 |
| Property Type | Single Family |
| Neigbourhood | Shaganappi |
| Community Name | Killarney/Glengarry |
| AmenitiesNearBy | Schools, Shopping |
| CommunityFeatures | Pets Allowed With Restrictions |
| Features | See Remarks, Other, No Smoking Home |
| ParkingSpaceTotal | 1 |
| Plan | 9212366 |
| Structure | Deck |
Building
| BathroomTotal | 1 |
| BedroomsAboveGround | 2 |
| BedroomsTotal | 2 |
| Appliances | Refrigerator, Range - Electric, Dishwasher, Microwave, Window Coverings, Washer & Dryer |
| ArchitecturalStyle | Low Rise |
| ConstructedDate | 1992 |
| ConstructionMaterial | Wood Frame |
| ConstructionStyleAttachment | Attached |
| CoolingType | None |
| ExteriorFinish | Stucco |
| FireplacePresent | Yes |
| FireplaceTotal | 1 |
| FlooringType | Tile, Vinyl Plank |
| HeatingType | Baseboard Heaters, Other |
| StoriesTotal | 4 |
| SizeInterior | 839.37 Sqft |
| TotalFinishedArea | 839.37 Sqft |
| Type | Apartment |
Land
| Acreage | No |
| LandAmenities | Schools, Shopping |
| SizeTotalText | Unknown |
| ZoningDescription | M-c1 |
Rooms
| Level | Type | Length | Width | Dimensions |
|---|---|---|---|---|
| Main Level | Bedroom | 13.08 Ft x 13.08 Ft | ||
| Main Level | Bedroom | 11.25 Ft x 10.58 Ft | ||
| Main Level | Dining Room | 12.42 Ft x 7.58 Ft | ||
| Main Level | Kitchen | 9.17 Ft x 10.25 Ft | ||
| Main Level | Living Room | 12.67 Ft x 10.75 Ft | ||
| Main Level | 4pc Bathroom | .00 Ft x .00 Ft |
https://www.realtor.ca/real-estate/27367135/1-1928-26-street-sw-calgary-killarneyglengarry
Interested?
Contact us for more information



























