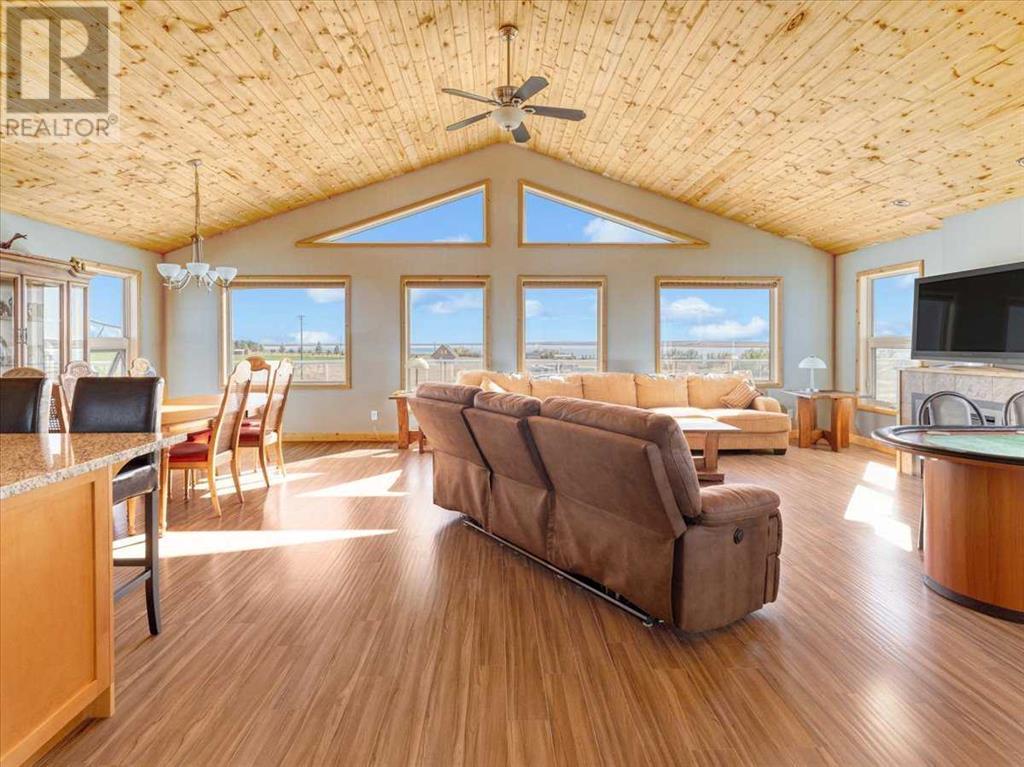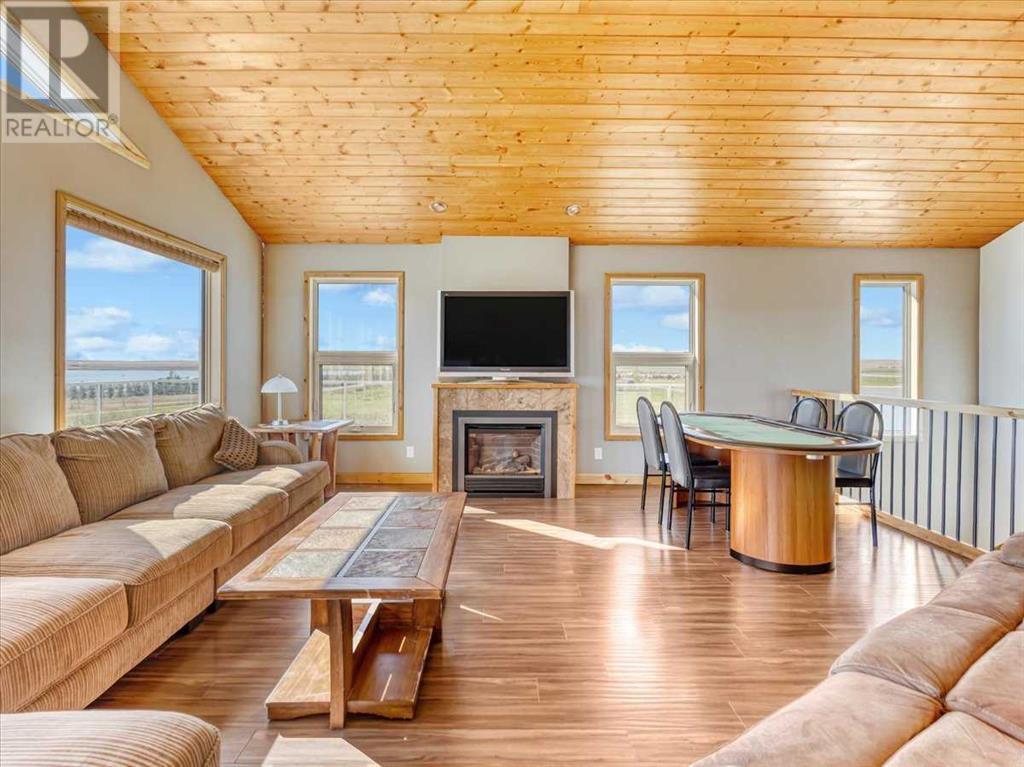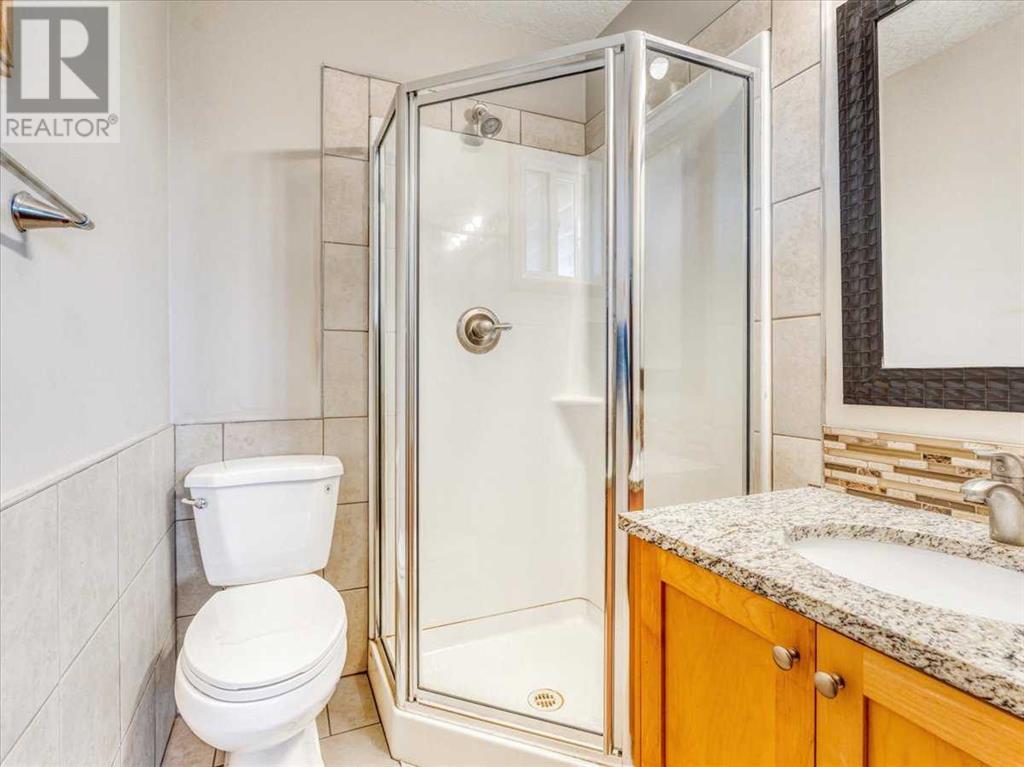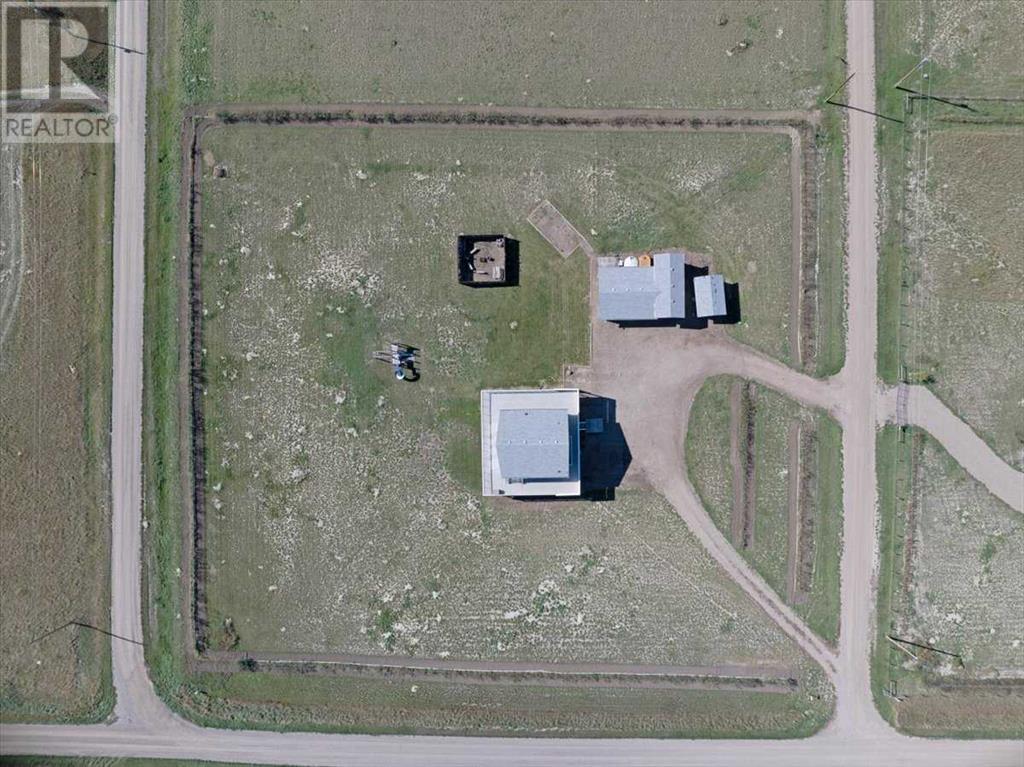1, 185006 Range Road 220 Rural Vulcan County, Alberta T0L 1L0
$574,900
Views for days!!! This beautiful custom designed house was carefully thought out to have stunning lake views from the 2000 sqft wrap around decks as well as the kitchen, living room and dining room table!! You won't want to leave once you get here and I will tell you why. 2.37 acres with a raspberry patch and trees surrounding the property. As you walk into the home you will see a stunning vaulted wood ceiling with panoramic lake view through south and west facing windows and open living concept. The kitchen has a granite counter including the island with seating, gas stove, large pantry and the sink over looks the hills. The main level is comprised of 4 bedrooms a 3 piece ensuite as well as another 3 piece bath and laundry making it super convenient for coming in from the lake or in from the garden!! The basement is the perfect area for kids or adults alike as it has large bright windows and a huge rec room!! Outside you will enjoy an enclosed firepit area, plenty of covered parking under the massive deck on the house! The RV pad hook up is perfect for your out of town guests. The fully finished heated garage is to live for with a higher area measuring 12x30 with a 12 foot ceiling perfect for the boat! The other bay measures at 24x29 with 9 foot ceilings makes this the perfect work shop or oversized double garage or extra storage!! There is also a 12x18 shed! Live here year round or use it as a lake house the possibilities are endless!! Also enjoy the convivence of being 2 minutes from the co-op cardlock, grocery store, curling rink, post office, K-9 school, library, ATB, the milo hotel and bar. Bring your boat fish and play on this 40km long lake. Fish include Walleye, Yellow Perch, Lake Whitefish, Rainbow trout and Northern Pike . A short highway drive from Calgary that is well worth it to enjoy the hidden treasure that is Lake McGregor. Call your favorite agent today to view!! (id:52784)
Property Details
| MLS® Number | A2169301 |
| Property Type | Single Family |
| Community Name | McGregor Lake |
| AmenitiesNearBy | Playground, Schools, Water Nearby |
| CommunityFeatures | Lake Privileges |
| Features | Cul-de-sac, Other |
| Plan | 0413688 |
| Structure | Workshop, Shed, Deck |
| ViewType | View |
Building
| BathroomTotal | 3 |
| BedroomsAboveGround | 4 |
| BedroomsTotal | 4 |
| Amenities | Other |
| Appliances | Refrigerator, Range - Gas, Dishwasher, Microwave Range Hood Combo, Window Coverings |
| BasementDevelopment | Finished |
| BasementType | Full (finished) |
| ConstructedDate | 2011 |
| ConstructionMaterial | Wood Frame |
| ConstructionStyleAttachment | Detached |
| CoolingType | Central Air Conditioning |
| ExteriorFinish | Vinyl Siding |
| FireplacePresent | Yes |
| FireplaceTotal | 1 |
| FlooringType | Carpeted, Laminate, Tile |
| FoundationType | Poured Concrete |
| HalfBathTotal | 1 |
| HeatingType | Forced Air |
| StoriesTotal | 2 |
| SizeInterior | 1800 Sqft |
| TotalFinishedArea | 1800 Sqft |
| Type | House |
| UtilityWater | Cistern |
Parking
| Parking Pad | |
| Attached Garage | 3 |
Land
| Acreage | Yes |
| FenceType | Not Fenced |
| LandAmenities | Playground, Schools, Water Nearby |
| LandscapeFeatures | Lawn, Underground Sprinkler |
| Sewer | Holding Tank |
| SizeIrregular | 2.37 |
| SizeTotal | 2.37 Ac|2 - 4.99 Acres |
| SizeTotalText | 2.37 Ac|2 - 4.99 Acres |
| ZoningDescription | Tbd |
Rooms
| Level | Type | Length | Width | Dimensions |
|---|---|---|---|---|
| Second Level | 2pc Bathroom | 4.92 Ft x 4.67 Ft | ||
| Second Level | Dining Room | 10.75 Ft x 15.42 Ft | ||
| Second Level | Kitchen | 10.75 Ft x 13.50 Ft | ||
| Second Level | Living Room | 18.25 Ft x 23.92 Ft | ||
| Lower Level | Recreational, Games Room | 28.00 Ft x 20.08 Ft | ||
| Lower Level | Furnace | 26.00 Ft x 11.75 Ft | ||
| Main Level | 3pc Bathroom | 5.42 Ft x 5.75 Ft | ||
| Main Level | 3pc Bathroom | 4.83 Ft x 5.92 Ft | ||
| Main Level | Bedroom | 14.17 Ft x 9.33 Ft | ||
| Main Level | Bedroom | 14.17 Ft x 9.33 Ft | ||
| Main Level | Bedroom | 14.42 Ft x 9.33 Ft | ||
| Main Level | Primary Bedroom | 11.67 Ft x 11.00 Ft |
Interested?
Contact us for more information



































