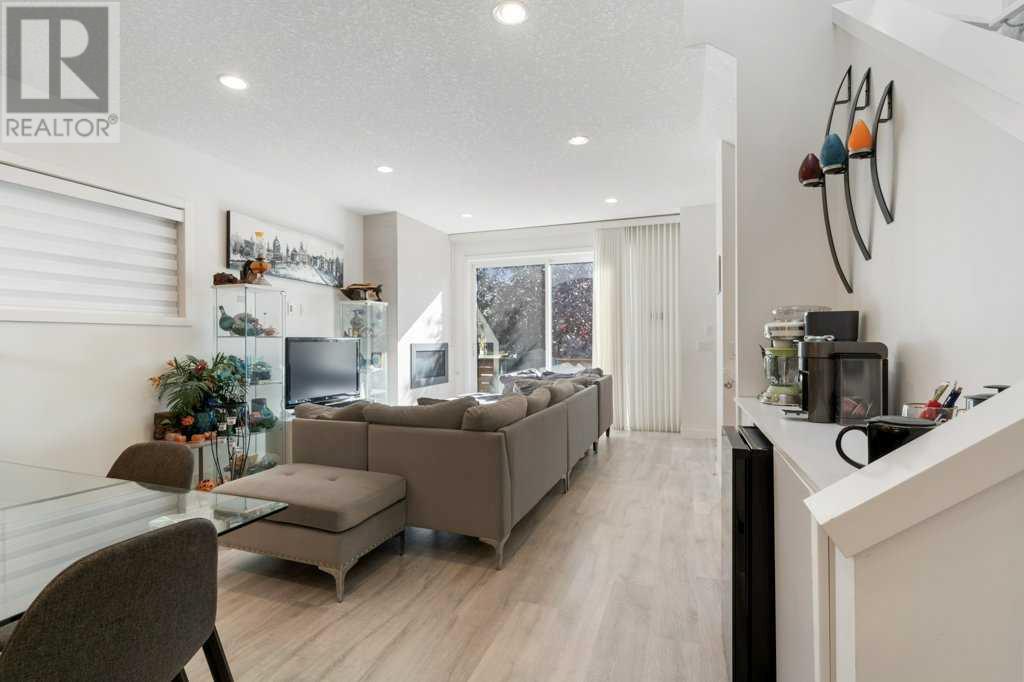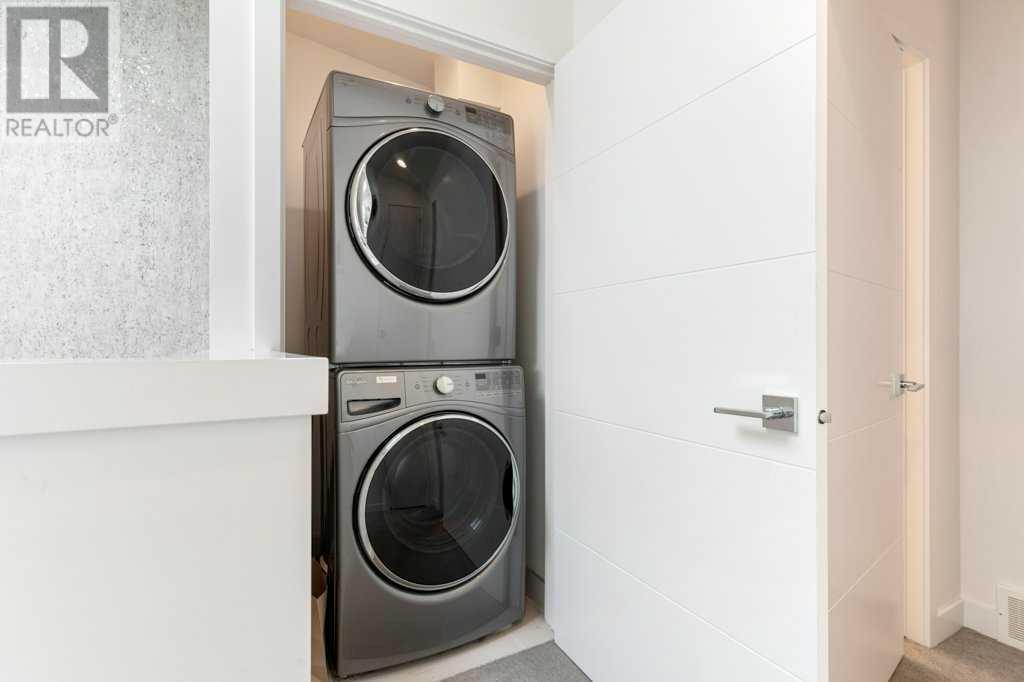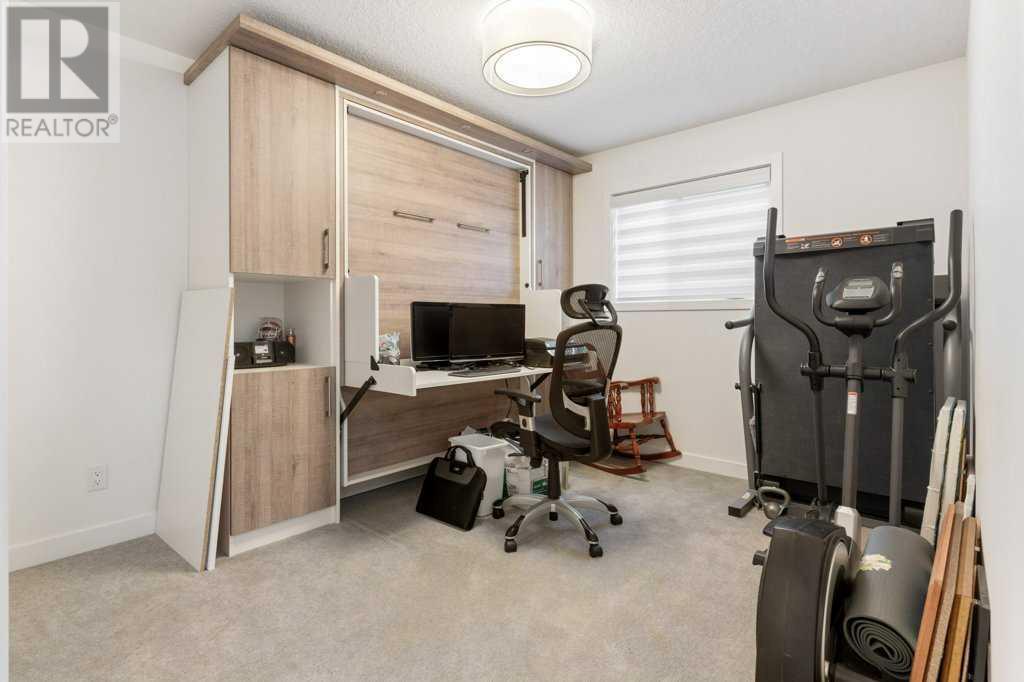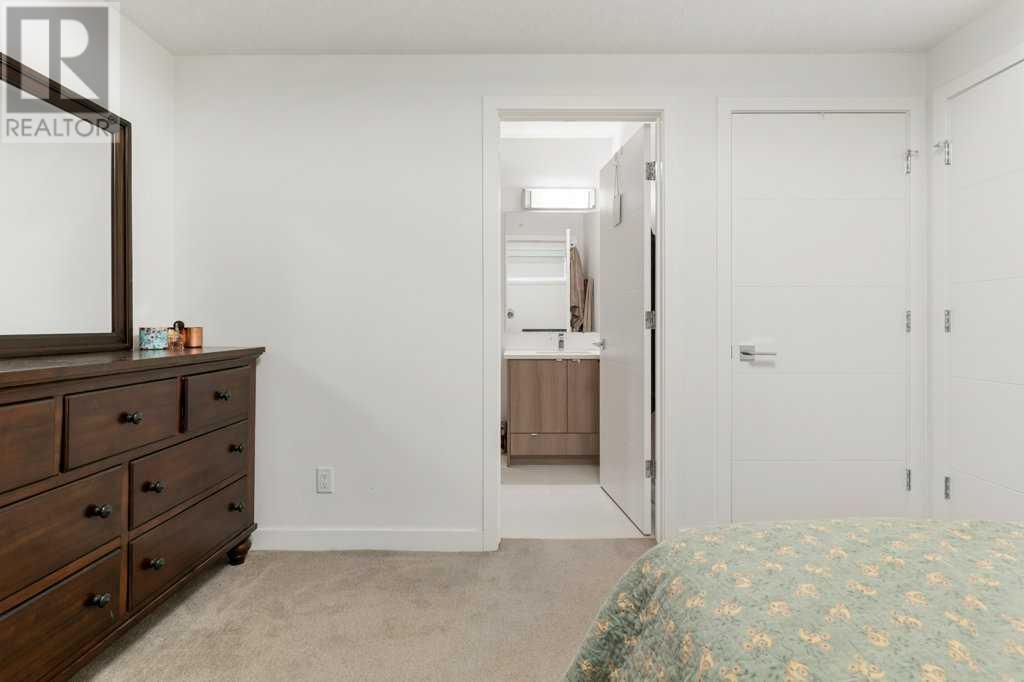1, 1710 Kensington Road Nw Calgary, Alberta T2N 3R3
$650,000Maintenance, Common Area Maintenance, Insurance, Property Management, Reserve Fund Contributions
$270.04 Monthly
Maintenance, Common Area Maintenance, Insurance, Property Management, Reserve Fund Contributions
$270.04 MonthlyStunning Hillhurst home with Modern Charm and Prime Location!Discover your dream home in one of Calgary's most desirable neighbourhoods! This beautiful townhouse, nestled in the heart of Hillhurst, offers over 1,900 sq ft of thoughtfully designed living space. Built in 2015, this home features central air conditioning and a stylish kitchen equipped with quartz countertops, stainless steel appliances, a gas range, built-in microwave, and a cozy coffee bar. Enjoy the warmth of laminate flooring and a gas fireplace on the main level, making this the perfect home for entertaining or relaxing. Upstairs, you’ll find two spacious bedrooms, including a flawless primary suite boasting a luxurious 4-piece ensuite with dual vanity sinks, quartz countertops, and a stunning walk-in shower. The convenient stacked laundry adds to the ease of living. The fully finished basement provides additional space with a third bedroom and a versatile living area ideal for game nights or unwinding after a long day. Completing this fabulous property is a detached garage with lane access. Located just a short stroll from the Bow River, SAIT, Riley Park, Lions Park, and all essential amenities, this home offers the perfect blend of comfort and convenience. Don’t miss out on the chance to make this exceptional Hillhurst residence your own—call your favourite realtor today to schedule a viewing! (id:52784)
Property Details
| MLS® Number | A2171343 |
| Property Type | Single Family |
| Neigbourhood | Hillhurst |
| Community Name | Hillhurst |
| AmenitiesNearBy | Park, Playground, Schools, Shopping |
| CommunityFeatures | Pets Allowed With Restrictions |
| Features | Treed, Level, Gas Bbq Hookup |
| ParkingSpaceTotal | 1 |
| Plan | 1710368 |
| Structure | Deck |
Building
| BathroomTotal | 4 |
| BedroomsAboveGround | 2 |
| BedroomsBelowGround | 1 |
| BedroomsTotal | 3 |
| Appliances | Refrigerator, Gas Stove(s), Dishwasher, Oven, Microwave Range Hood Combo, Window Coverings |
| BasementDevelopment | Finished |
| BasementType | Full (finished) |
| ConstructedDate | 2015 |
| ConstructionMaterial | Wood Frame |
| ConstructionStyleAttachment | Attached |
| CoolingType | Central Air Conditioning |
| ExteriorFinish | Stucco |
| FireplacePresent | Yes |
| FireplaceTotal | 1 |
| FlooringType | Carpeted, Laminate |
| FoundationType | Poured Concrete |
| HalfBathTotal | 1 |
| HeatingFuel | Natural Gas |
| HeatingType | Forced Air |
| StoriesTotal | 2 |
| SizeInterior | 1309.91 Sqft |
| TotalFinishedArea | 1309.91 Sqft |
| Type | Row / Townhouse |
Parking
| Detached Garage | 1 |
Land
| Acreage | No |
| FenceType | Fence |
| LandAmenities | Park, Playground, Schools, Shopping |
| LandscapeFeatures | Landscaped, Lawn |
| SizeTotalText | Unknown |
| ZoningDescription | M-cg |
Rooms
| Level | Type | Length | Width | Dimensions |
|---|---|---|---|---|
| Second Level | 4pc Bathroom | 5.00 Ft x 9.83 Ft | ||
| Second Level | 4pc Bathroom | 9.58 Ft x 8.67 Ft | ||
| Second Level | Laundry Room | 3.25 Ft x 3.42 Ft | ||
| Second Level | Bedroom | 13.83 Ft x 10.08 Ft | ||
| Second Level | Primary Bedroom | 12.67 Ft x 12.75 Ft | ||
| Lower Level | 3pc Bathroom | 5.83 Ft x 6.50 Ft | ||
| Lower Level | Bedroom | 11.33 Ft x 11.58 Ft | ||
| Lower Level | Recreational, Games Room | 14.17 Ft x 19.42 Ft | ||
| Lower Level | Furnace | 5.42 Ft x 9.83 Ft | ||
| Main Level | Living Room | 14.75 Ft x 18.33 Ft | ||
| Main Level | 2pc Bathroom | 4.83 Ft x 4.83 Ft | ||
| Main Level | Other | 14.17 Ft x 13.75 Ft |
https://www.realtor.ca/real-estate/27514684/1-1710-kensington-road-nw-calgary-hillhurst
Interested?
Contact us for more information










































