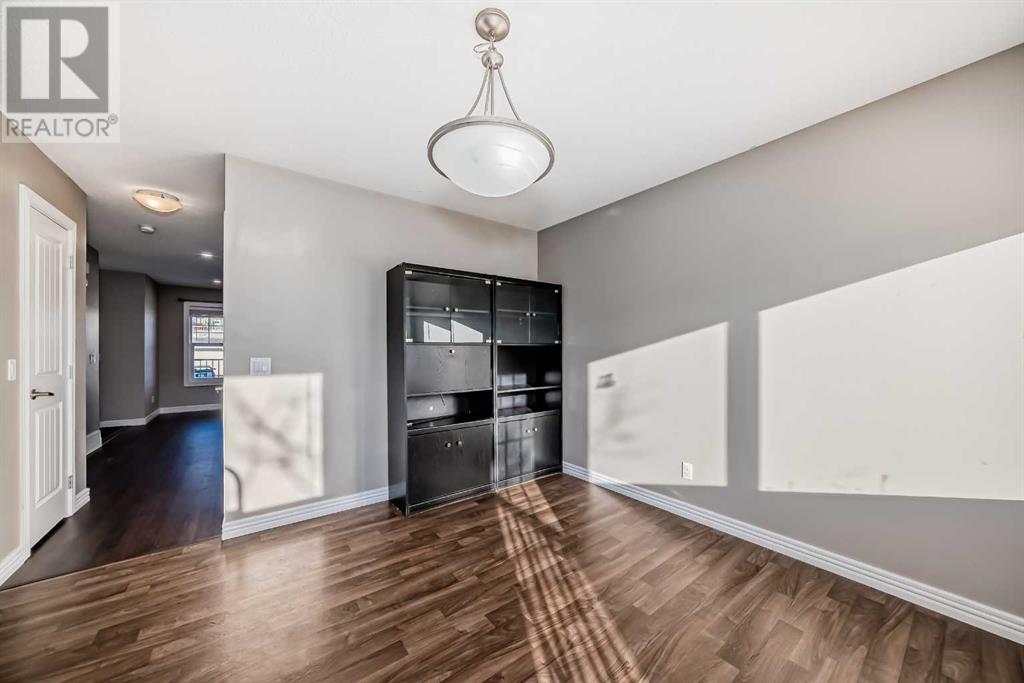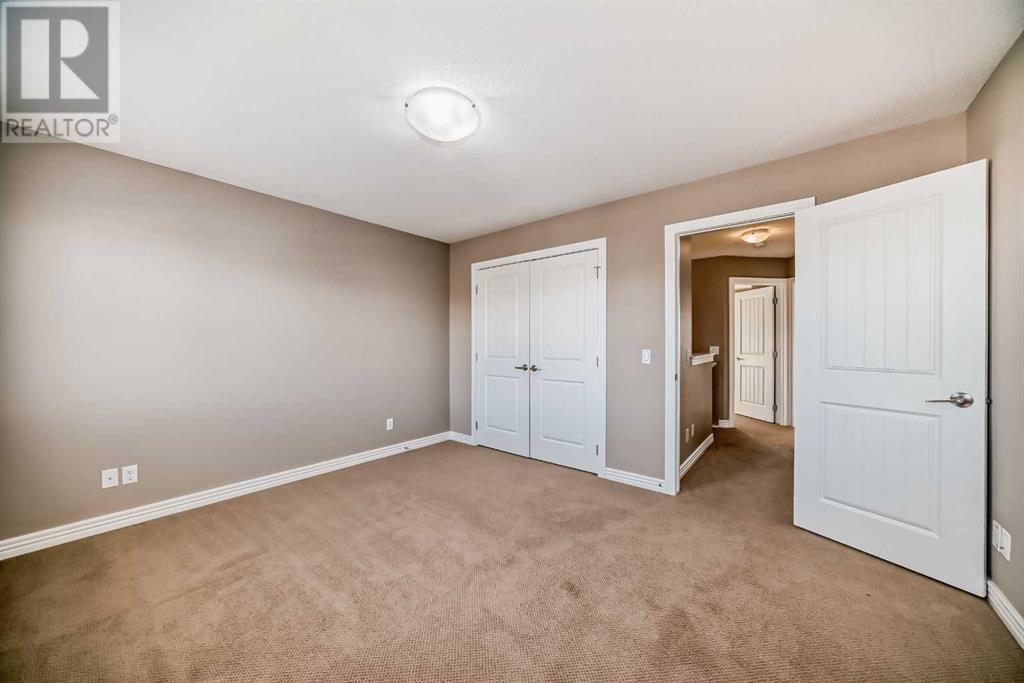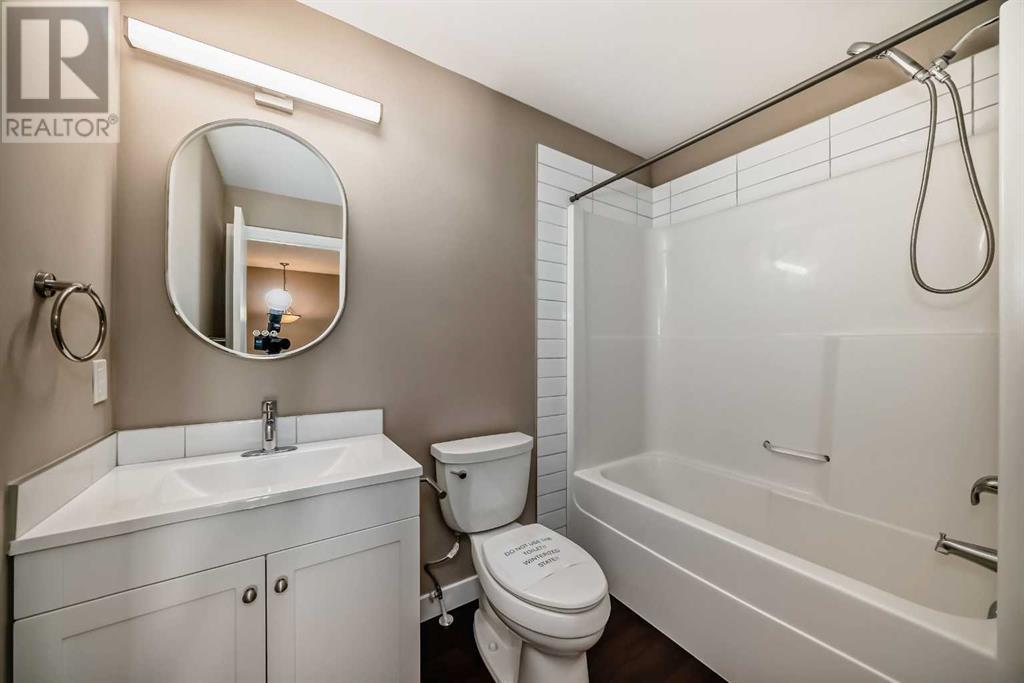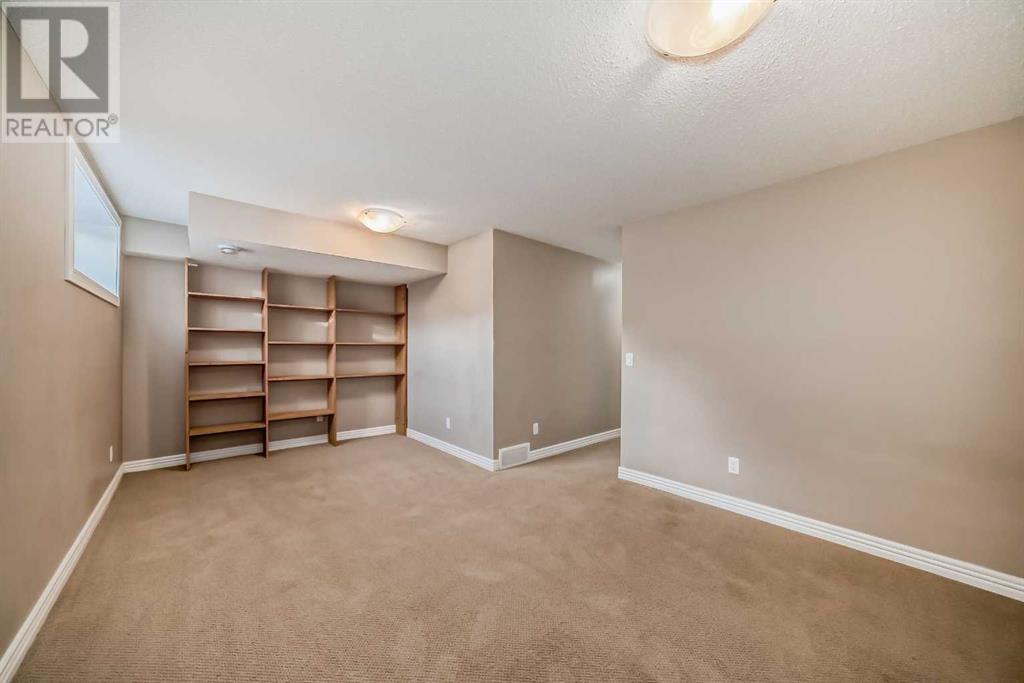4 Bedroom
4 Bathroom
1,328 ft2
None
Forced Air
Landscaped
$618,900
Welcome to Evanspark Gardens! Welcome to your new home. This stunning 4-bedroom home which has been very well maintained is located just across a green space (playground) on a quiet street in the well sought after community of Evanston. This home boast of over 1800 square feet of developed space. The moment you walk through the door you will be impressed by the unique layout of the main floor which is a mix of modern and contemporary style. You will be greeted by a great size living room with large windows that allows for tons of natural lighting keeping the space quite bright and lively. This floor has a large kitchen with pantry and lots of cabinetry space, a large dining area which overlooks the large rear deck and the fully fenced / landscaped backyard. The huge back yard is a big bonus. A half bath and a laundry room complete this level. The upper level features a large primary bedroom with ensuite, two other large bedrooms and a 4-piece bath that completes this level. The lower level is fully finished with a large bedroom, a 4-piece bath and a huge recreational / family room. This property’s location is prime & in close proximity to the YYC Airport, shopping centres (cross Iron, Costco, Superstore etc.), parks, playground, major roads (Stoney TR, Deerfoot TR, Symons Valley, Beddington TR, Country Hills BV), public transit, great network of bike routes and pedestrian pathways for outdoor living.Recent upgrades include a completely remodelled primary bedroom to include an ensuite (2024), new furnace (2024), main floor living room LVP flooring (2024), new roof (2024), fresh coats of paints (2024), Refrigerator (2024), Dishwasher (2023), Dryer (2022), Washer (2022), Electric Stove (2022). Book your private viewing to today with your favourite Realtor. Don’t miss out on this!! (id:52784)
Property Details
|
MLS® Number
|
A2187561 |
|
Property Type
|
Single Family |
|
Neigbourhood
|
Evanston |
|
Community Name
|
Evanston |
|
Amenities Near By
|
Park, Playground, Schools, Shopping |
|
Features
|
Back Lane, No Animal Home, No Smoking Home |
|
Parking Space Total
|
2 |
|
Plan
|
1014634 |
Building
|
Bathroom Total
|
4 |
|
Bedrooms Above Ground
|
3 |
|
Bedrooms Below Ground
|
1 |
|
Bedrooms Total
|
4 |
|
Appliances
|
Washer, Refrigerator, Dishwasher, Stove, Dryer, Microwave |
|
Basement Development
|
Finished |
|
Basement Type
|
Full (finished) |
|
Constructed Date
|
2010 |
|
Construction Material
|
Poured Concrete, Wood Frame |
|
Construction Style Attachment
|
Detached |
|
Cooling Type
|
None |
|
Exterior Finish
|
Concrete, Vinyl Siding |
|
Flooring Type
|
Carpeted, Laminate, Vinyl Plank |
|
Foundation Type
|
Poured Concrete |
|
Half Bath Total
|
1 |
|
Heating Type
|
Forced Air |
|
Stories Total
|
2 |
|
Size Interior
|
1,328 Ft2 |
|
Total Finished Area
|
1327.5 Sqft |
|
Type
|
House |
Parking
Land
|
Acreage
|
No |
|
Fence Type
|
Fence |
|
Land Amenities
|
Park, Playground, Schools, Shopping |
|
Landscape Features
|
Landscaped |
|
Size Depth
|
32.42 M |
|
Size Frontage
|
9.28 M |
|
Size Irregular
|
3197.00 |
|
Size Total
|
3197 Sqft|0-4,050 Sqft |
|
Size Total Text
|
3197 Sqft|0-4,050 Sqft |
|
Zoning Description
|
R-1n |
Rooms
| Level |
Type |
Length |
Width |
Dimensions |
|
Second Level |
3pc Bathroom |
|
|
7.92 Ft x 4.92 Ft |
|
Second Level |
Primary Bedroom |
|
|
13.58 Ft x 11.50 Ft |
|
Second Level |
4pc Bathroom |
|
|
8.25 Ft x 4.92 Ft |
|
Second Level |
Bedroom |
|
|
12.00 Ft x 9.25 Ft |
|
Second Level |
Bedroom |
|
|
11.50 Ft x 9.33 Ft |
|
Lower Level |
4pc Bathroom |
|
|
7.92 Ft x 5.25 Ft |
|
Lower Level |
Recreational, Games Room |
|
|
17.83 Ft x 11.42 Ft |
|
Lower Level |
Bedroom |
|
|
13.25 Ft x 9.50 Ft |
|
Main Level |
Living Room |
|
|
13.08 Ft x 13.83 Ft |
|
Main Level |
Kitchen |
|
|
9.67 Ft x 11.83 Ft |
|
Main Level |
Dining Room |
|
|
11.58 Ft x 9.33 Ft |
|
Main Level |
Laundry Room |
|
|
5.42 Ft x 3.42 Ft |
|
Main Level |
Other |
|
|
6.42 Ft x 4.92 Ft |
|
Main Level |
Other |
|
|
19.17 Ft x 5.67 Ft |
|
Main Level |
2pc Bathroom |
|
|
5.50 Ft x 5.00 Ft |
|
Main Level |
Pantry |
|
|
3.83 Ft x 3.58 Ft |
https://www.realtor.ca/real-estate/27800871/148-evanspark-gardens-nw-calgary-evanston




















































