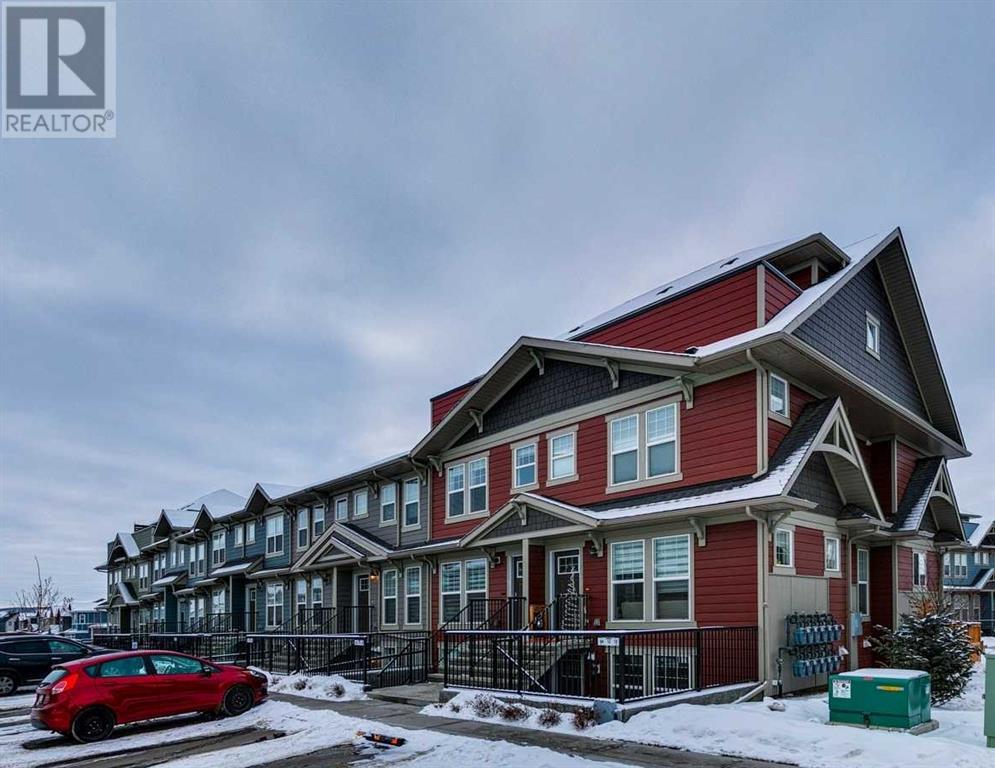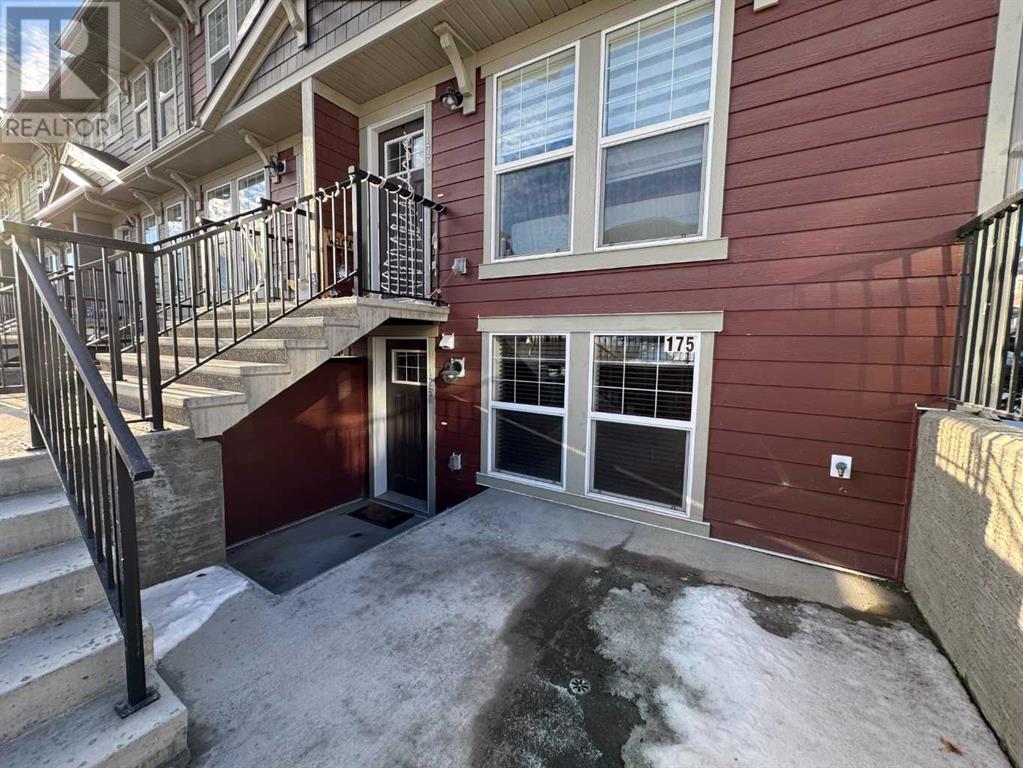175 Cranbrook Square Se Calgary, Alberta T3M 3E3
$279,000Maintenance, Insurance, Ground Maintenance, Property Management, Reserve Fund Contributions, Waste Removal
$122.13 Monthly
Maintenance, Insurance, Ground Maintenance, Property Management, Reserve Fund Contributions, Waste Removal
$122.13 MonthlyWelcome to your new home completely surrounded by nature. Cranston's Riverstone is a highly sought after community on the edge of the Bow River offering stunning views and gorgeous walking paths. Make yourself at home in this stunning single-level stacked townhouse, perfectly positioned as an end unit, with more square footage than interior units in this complex with similar floor plans. Designed with a modern and stylish touch, this home boasts high-quality finishes throughout. The modern kitchen features sleek stainless steel appliances, quartz countertops, and subway tile backsplash, while seamlessly overlooking the spacious living room, making this home perfect for entertaining. The large primary bedroom offers ample space for a king-sized bed, space for a desk/office area, and is complemented by dual closets for added convenience and storage. The home is complete with a full bathroom, in-suite laundry and extra storage in the utility room. Step outside to your private patio, measuring a generous 13'6" x 12'6", ideal for entertaining or morning coffee. Additionally, you'll enjoy the convenience of a parking stall right in front of the unit. This home is in the perfect location, just steps from walking paths by the river and the serenity of nature, but close enough to all the amenities and shopping. Pet friendly complex with board approval. Low condo fees of $122.13/month! (id:52784)
Property Details
| MLS® Number | A2186395 |
| Property Type | Single Family |
| Community Name | Cranston |
| Amenities Near By | Park, Playground, Schools, Shopping |
| Community Features | Pets Allowed With Restrictions |
| Features | Other, No Animal Home, No Smoking Home, Parking |
| Parking Space Total | 1 |
| Plan | 2210174 |
Building
| Bathroom Total | 1 |
| Bedrooms Above Ground | 1 |
| Bedrooms Total | 1 |
| Appliances | Refrigerator, Stove, Dryer, Microwave Range Hood Combo, Washer/dryer Stack-up |
| Basement Type | None |
| Constructed Date | 2022 |
| Construction Material | Wood Frame |
| Construction Style Attachment | Attached |
| Cooling Type | None |
| Exterior Finish | Vinyl Siding |
| Flooring Type | Carpeted, Vinyl Plank |
| Foundation Type | Poured Concrete |
| Heating Fuel | Electric |
| Heating Type | Baseboard Heaters |
| Stories Total | 1 |
| Size Interior | 581 Ft2 |
| Total Finished Area | 580.79 Sqft |
| Type | Row / Townhouse |
Land
| Acreage | No |
| Fence Type | Fence |
| Land Amenities | Park, Playground, Schools, Shopping |
| Size Total Text | Unknown |
| Zoning Description | M-1 |
Rooms
| Level | Type | Length | Width | Dimensions |
|---|---|---|---|---|
| Main Level | 4pc Bathroom | Measurements not available | ||
| Main Level | Kitchen | 11.75 Ft x 9.00 Ft | ||
| Main Level | Living Room | 12.33 Ft x 11.75 Ft | ||
| Main Level | Primary Bedroom | 13.92 Ft x 11.25 Ft | ||
| Main Level | Furnace | 6.67 Ft x 2.25 Ft |
https://www.realtor.ca/real-estate/27794747/175-cranbrook-square-se-calgary-cranston
Contact Us
Contact us for more information



















