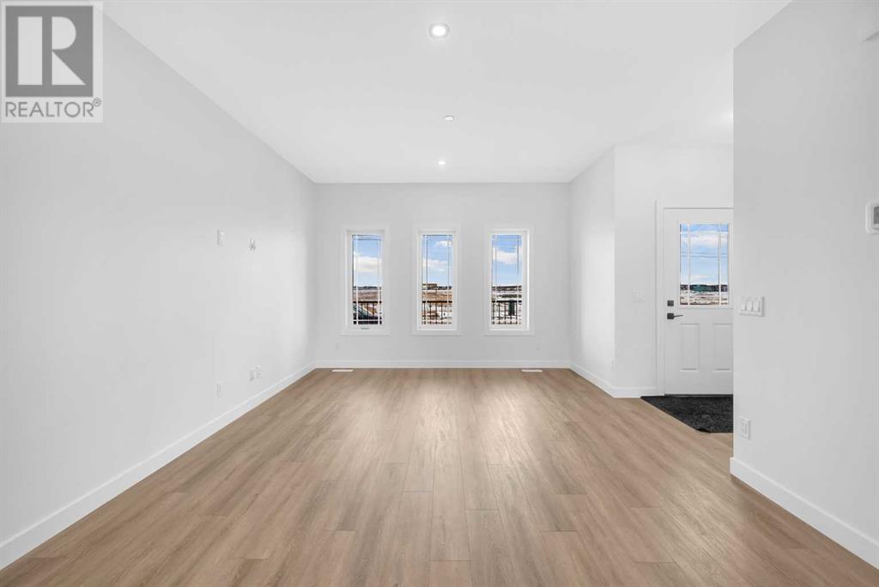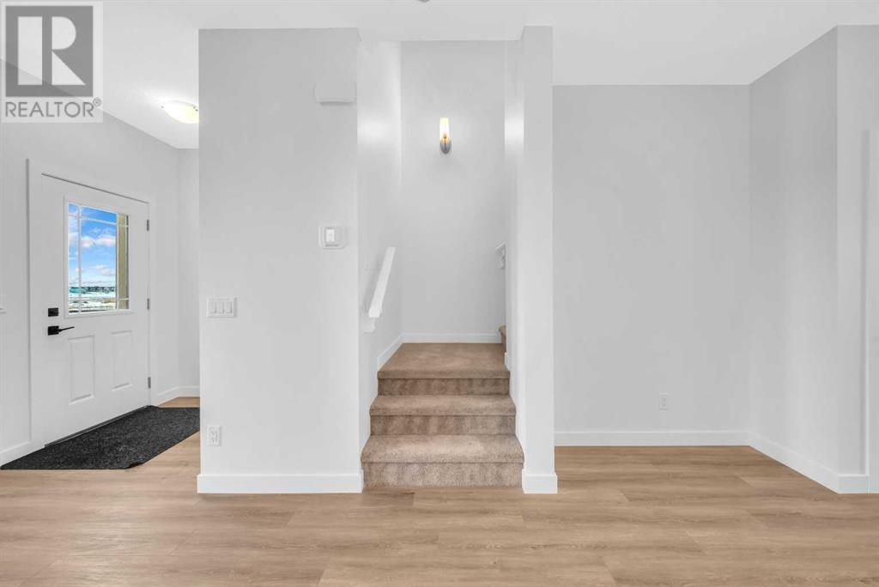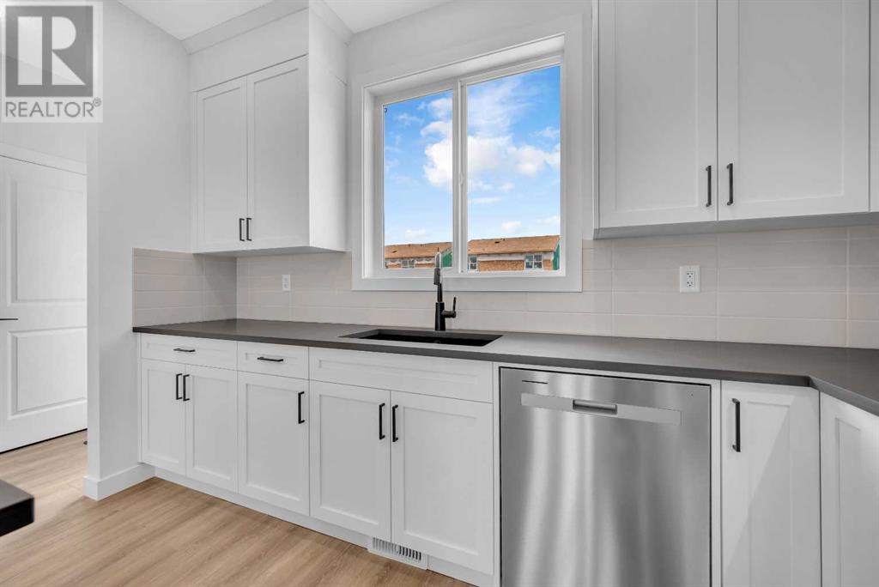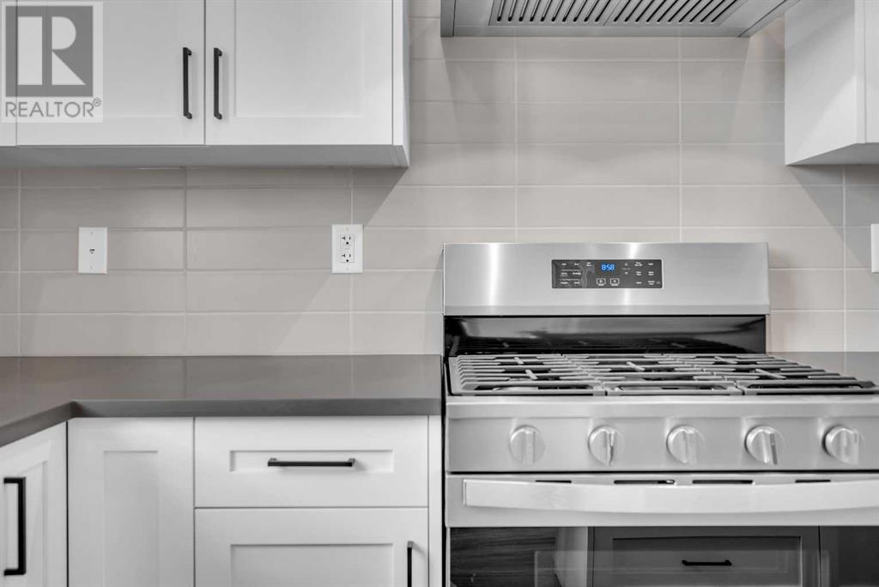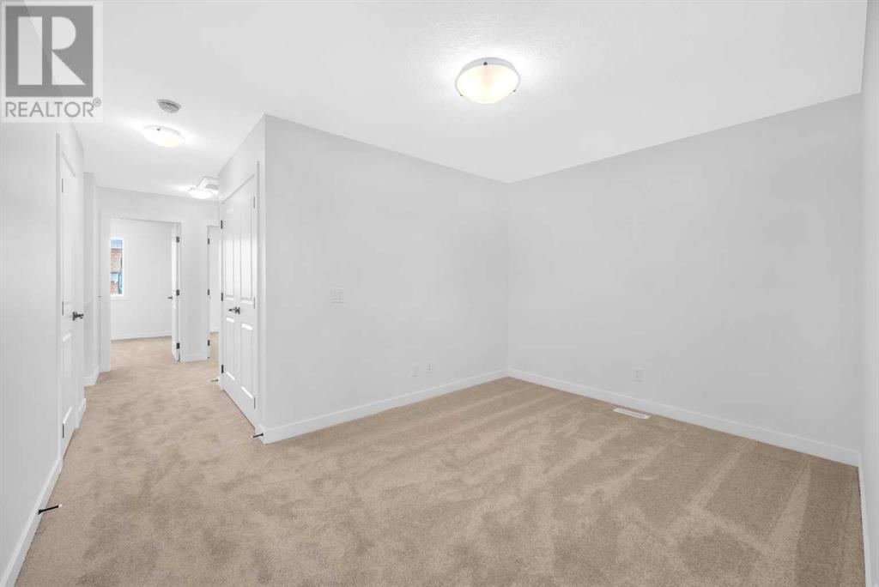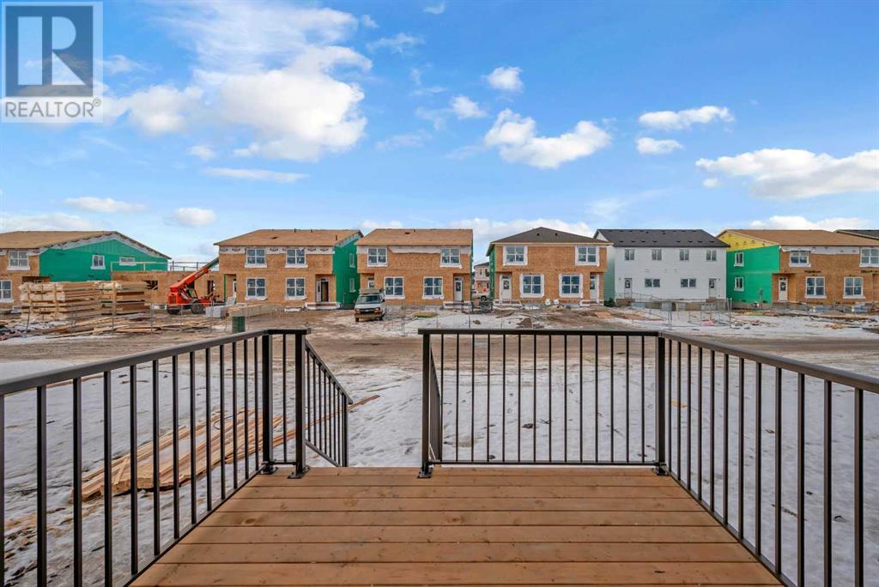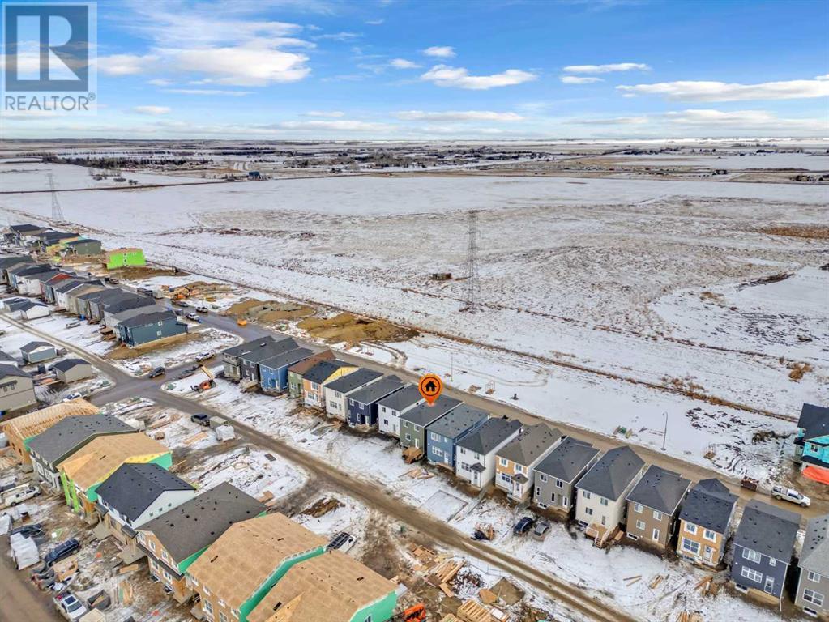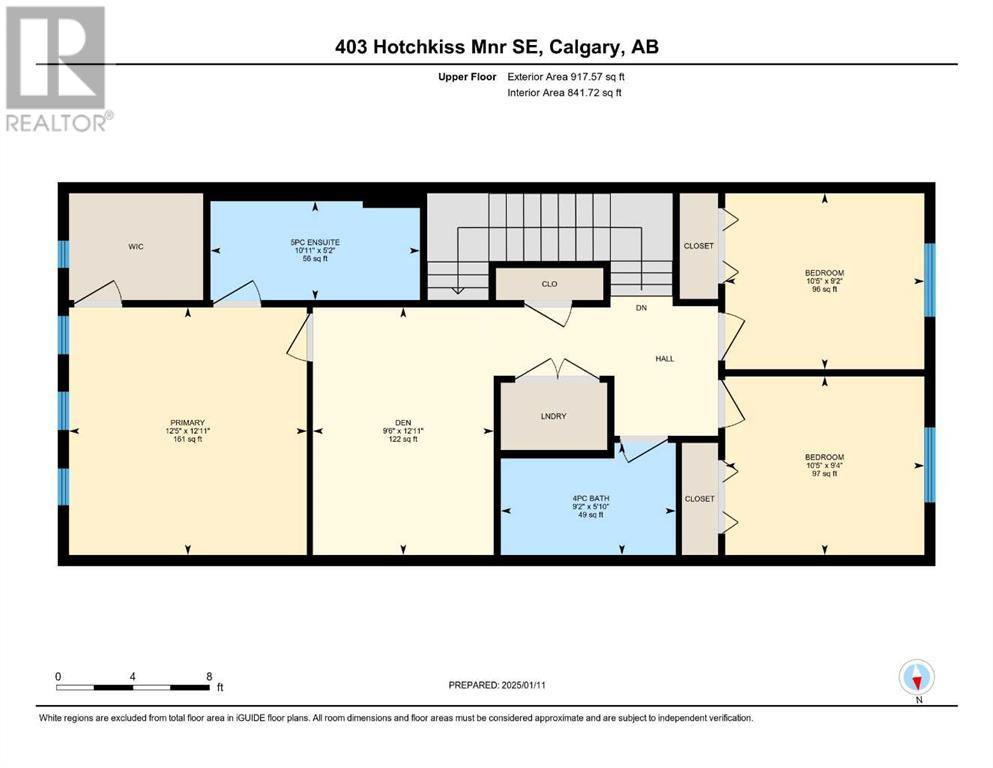403 Hotchkiss Manor Se Calgary, Alberta T3S 0N3
$719,900
Welcome to 403 Hotchkiss Manor SE—a brand-new, never-occupied turnkey home in Hotchkiss community! Known for its wide-open spaces and prime location, this neighborhood is just 14 km from Calgary Airport and 10 km from downtown Calgary. With quick access to the Calgary Ring Road (Stoney Trail), getting anywhere in the city is effortless.Step inside to discover a spacious and inviting living room, a stylish dining area, and a beautifully upgraded chef’s kitchen—perfect for both entertaining and everyday living. The upper level features three generously sized bedrooms, including a master ensuite designed for comfort and relaxation, two full bathrooms, and a conveniently located laundry area. The basement offers a one-bedroom legal suite with a private entrance, making it an excellent mortgage helper or extra living space. The backyard is complete with a builder-built deck, ready for you to enjoy.Contact your favorite realtor to book your showing today and experience everything this home has to offer! (id:52784)
Property Details
| MLS® Number | A2186758 |
| Property Type | Single Family |
| Neigbourhood | Hotchkiss |
| Community Name | Hotchkiss |
| Amenities Near By | Park, Playground |
| Parking Space Total | 2 |
| Structure | Deck |
Building
| Bathroom Total | 4 |
| Bedrooms Above Ground | 3 |
| Bedrooms Below Ground | 1 |
| Bedrooms Total | 4 |
| Age | New Building |
| Appliances | Refrigerator, Range - Gas, Range - Electric, Dishwasher, Microwave, Washer & Dryer |
| Basement Features | Suite |
| Basement Type | Full |
| Construction Material | Poured Concrete |
| Construction Style Attachment | Detached |
| Cooling Type | None |
| Exterior Finish | Asphalt, Concrete, Vinyl Siding |
| Flooring Type | Carpeted, Vinyl Plank |
| Foundation Type | Poured Concrete |
| Half Bath Total | 1 |
| Heating Fuel | Natural Gas |
| Heating Type | Forced Air |
| Stories Total | 2 |
| Size Interior | 1,673 Ft2 |
| Total Finished Area | 1673.46 Sqft |
| Type | House |
Parking
| Other | |
| Parking Pad |
Land
| Acreage | No |
| Fence Type | Not Fenced |
| Land Amenities | Park, Playground |
| Size Depth | 33.1 M |
| Size Frontage | 7.74 M |
| Size Irregular | 256.19 |
| Size Total | 256.19 M2|0-4,050 Sqft |
| Size Total Text | 256.19 M2|0-4,050 Sqft |
| Zoning Description | R-g |
Rooms
| Level | Type | Length | Width | Dimensions |
|---|---|---|---|---|
| Basement | 4pc Bathroom | 5.75 Ft x 11.92 Ft | ||
| Basement | Bedroom | 9.67 Ft x 12.00 Ft | ||
| Basement | Living Room/dining Room | 8.50 Ft x 13.17 Ft | ||
| Basement | Storage | 5.83 Ft x 3.33 Ft | ||
| Basement | Furnace | 9.25 Ft x 5.75 Ft | ||
| Basement | Furnace | 9.25 Ft x 5.92 Ft | ||
| Main Level | 2pc Bathroom | 6.08 Ft x 5.00 Ft | ||
| Main Level | Dining Room | 14.33 Ft x 9.50 Ft | ||
| Main Level | Kitchen | 11.83 Ft x 13.17 Ft | ||
| Main Level | Living Room | 12.42 Ft x 16.33 Ft | ||
| Upper Level | 4pc Bathroom | 5.83 Ft x 9.17 Ft | ||
| Upper Level | 5pc Bathroom | 5.17 Ft x 10.92 Ft | ||
| Upper Level | Bedroom | 9.33 Ft x 10.42 Ft | ||
| Upper Level | Bedroom | 9.17 Ft x 10.42 Ft | ||
| Upper Level | Den | 12.92 Ft x 9.50 Ft | ||
| Upper Level | Primary Bedroom | 12.92 Ft x 12.42 Ft | ||
| Upper Level | Kitchen | 11.58 Ft x 12.00 Ft |
https://www.realtor.ca/real-estate/27792891/403-hotchkiss-manor-se-calgary-hotchkiss
Contact Us
Contact us for more information







