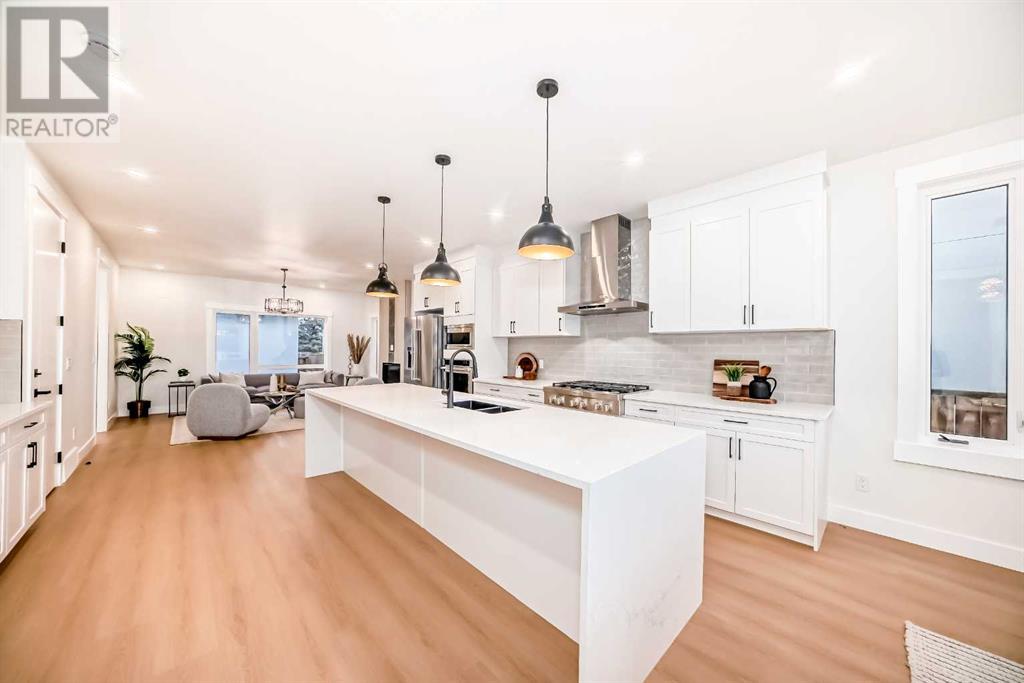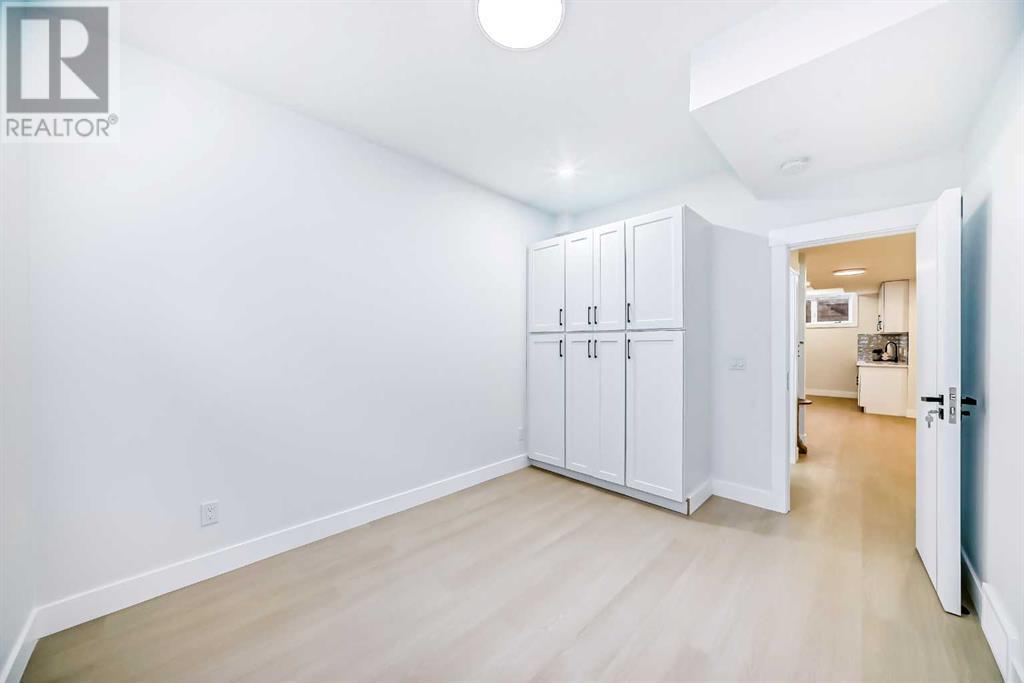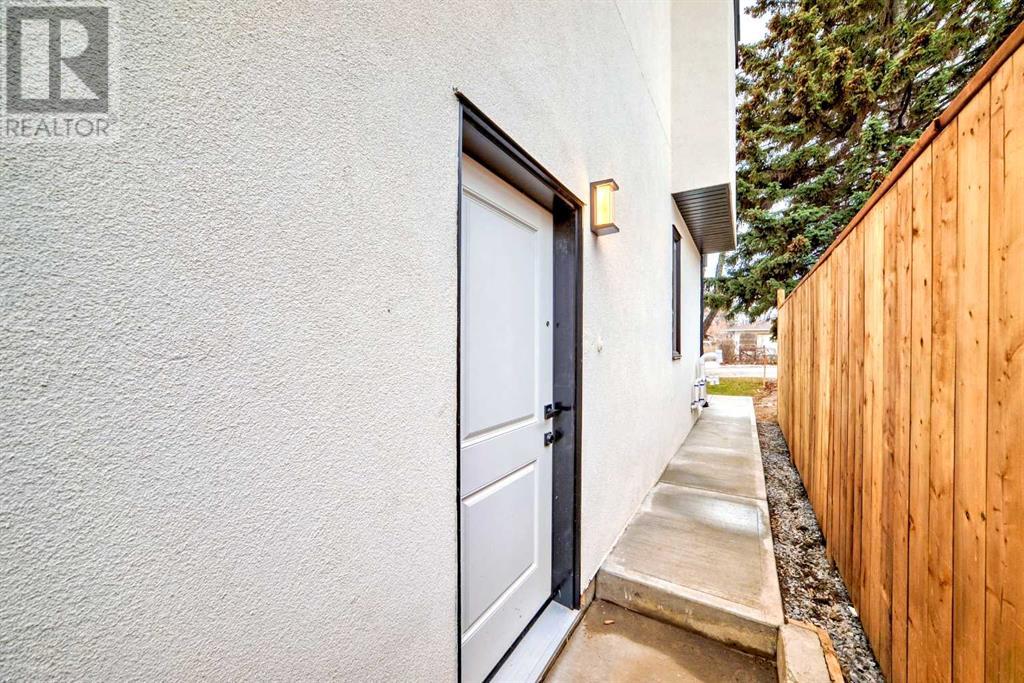390 Hendon Drive Nw Calgary, Alberta T2K 1Z7
$1,080,000
NOW MOVE-IN READY in HIGHWOOD! An incredible BRAND NEW DETACHED INFILL w/ SOUTH EXPOSURE, with a desirable LEGAL 2-BED BASEMENT SUITE (subject to permits & approval by the city), knockdown VAULTED CEILINGS, & an UPPER BONUS ROOM! Highwood offers your family a mature, quiet community w/ lots of parks, green spaces, & outdoor recreation options. Nestled between Nose Hill Park & Confederation Park means summer & winter activities are endless, while still being able to enjoy quick & easy access to shopping & amenities along 4th or 14th St! You're walking distance to Highwood School, Foundations for the Future Charter School, & Colonel Irvine School, w/ quick access to Deerfoot Trail off McKnight Blvd for travelling around the city. A grande entrance into the home starts w/ a large front foyer that leads into the front dining room & views across the main floor with engineered oak hardwood floors & a 10-ft painted ceiling. The dining room is both spacious & bright, w/ lots of South-facing windows. The central kitchen is upgraded and modern, with ceiling-height shaker style white solid wood cabinetry, quartz countertops, a spacious corner pantry for tons of storage, coffee station, and a full-height quartz backsplash. A long island sits in the centre w/ waterfall quartz, bar seating & lots of counter space, complete w/ a SS appliance package w/ a French door refrigerator, a gas cooktop, a built-in wall oven/microwave, & dishwasher. A large rear living room overlooks the backyard & centres on an inset gas fireplace w/ full-height tile surround framed by two tall windows on either side. The main floor is rounded out w/ a rear mudroom w/ a bench & a closet, & a 2-pc powder room w/ designer lighting & modern vanity. The engineered oak hardwood follows you upstairs where a spacious bonus room is perfect for a kids play area or an amazing home office space. There are two secondary bedrooms w/ large windows & built-in closets with solid wood doors, a main 4-pc bath w/ large vanit y & tub/shower combo w/ tile surround, & a full laundry room w/ sink & tile floors. The contemporary primary suite enjoys large windows, an energy-efficient knockdown VAULTED CEILING, a walk-in closet, & a luxurious 5-pc ensuite w/ a modern dual vanity, a walk-in shower w/ full tile surround, & more vaulted ceilings! Downstairs, the LEGAL 2-BED SUITE (subject to approval by the city) is the perfect mother-in-law suite or mortgage helper, w/ a secure fire retardant private entrance leading you into the suite, which features luxury vinyl plank flooring, 9-ft ceilings, separate laundry, two large bedrooms w/ closets, & a 4-pc bath. The living room has lots of space for an entertainment unit, w/ a lovely kitchen complete w/ lots of upper & lower cabinetry, quartz countertops, & an electric range w/ microwave. Outside, enjoy a good-sized patio & double detached garage. Enjoy an active lifestyle with Nose Hill Park only blocks away & Confederation Park to the south. And families will love the schools closeby! (id:52784)
Open House
This property has open houses!
1:00 pm
Ends at:3:00 pm
Property Details
| MLS® Number | A2186952 |
| Property Type | Single Family |
| Neigbourhood | Highwood |
| Community Name | Highwood |
| Amenities Near By | Park, Playground, Schools, Shopping |
| Features | Other |
| Parking Space Total | 2 |
| Plan | 3588 Gy |
Building
| Bathroom Total | 4 |
| Bedrooms Above Ground | 3 |
| Bedrooms Below Ground | 2 |
| Bedrooms Total | 5 |
| Age | New Building |
| Appliances | Washer, Refrigerator, Cooktop - Gas, Dishwasher, Stove, Dryer, Microwave, Microwave Range Hood Combo, Oven - Built-in, Hood Fan, Garage Door Opener |
| Basement Features | Suite |
| Basement Type | Full |
| Construction Material | Wood Frame |
| Construction Style Attachment | Detached |
| Cooling Type | None |
| Exterior Finish | Stucco |
| Fireplace Present | Yes |
| Fireplace Total | 1 |
| Flooring Type | Tile, Vinyl Plank |
| Foundation Type | Poured Concrete |
| Half Bath Total | 1 |
| Heating Type | Forced Air |
| Stories Total | 2 |
| Size Interior | 1,867 Ft2 |
| Total Finished Area | 1866.8 Sqft |
| Type | House |
Parking
| Detached Garage | 2 |
Land
| Acreage | No |
| Fence Type | Fence |
| Land Amenities | Park, Playground, Schools, Shopping |
| Landscape Features | Landscaped, Lawn |
| Size Depth | 30.45 M |
| Size Frontage | 9.35 M |
| Size Irregular | 284.55 |
| Size Total | 284.55 M2|0-4,050 Sqft |
| Size Total Text | 284.55 M2|0-4,050 Sqft |
| Zoning Description | R-c2 |
Rooms
| Level | Type | Length | Width | Dimensions |
|---|---|---|---|---|
| Basement | Bedroom | 9.75 Ft x 12.33 Ft | ||
| Basement | Bedroom | 9.75 Ft x 12.33 Ft | ||
| Basement | Kitchen | 10.42 Ft x 7.42 Ft | ||
| Basement | Living Room/dining Room | 15.92 Ft x 11.08 Ft | ||
| Basement | Laundry Room | 6.08 Ft x 5.25 Ft | ||
| Basement | 4pc Bathroom | Measurements not available | ||
| Main Level | Living Room | 14.42 Ft x 12.75 Ft | ||
| Main Level | Kitchen | 16.33 Ft x 11.83 Ft | ||
| Main Level | Dining Room | 14.83 Ft x 10.33 Ft | ||
| Main Level | Bedroom | 10.17 Ft x 11.00 Ft | ||
| Main Level | 2pc Bathroom | Measurements not available | ||
| Upper Level | Primary Bedroom | 12.92 Ft x 14.42 Ft | ||
| Upper Level | Other | 9.33 Ft x 3.58 Ft | ||
| Upper Level | Bedroom | 10.33 Ft x 11.00 Ft | ||
| Upper Level | Bonus Room | 16.92 Ft x 11.83 Ft | ||
| Upper Level | Laundry Room | 6.17 Ft x 5.25 Ft | ||
| Upper Level | 4pc Bathroom | Measurements not available | ||
| Upper Level | 5pc Bathroom | Measurements not available |
https://www.realtor.ca/real-estate/27793170/390-hendon-drive-nw-calgary-highwood
Contact Us
Contact us for more information




















































