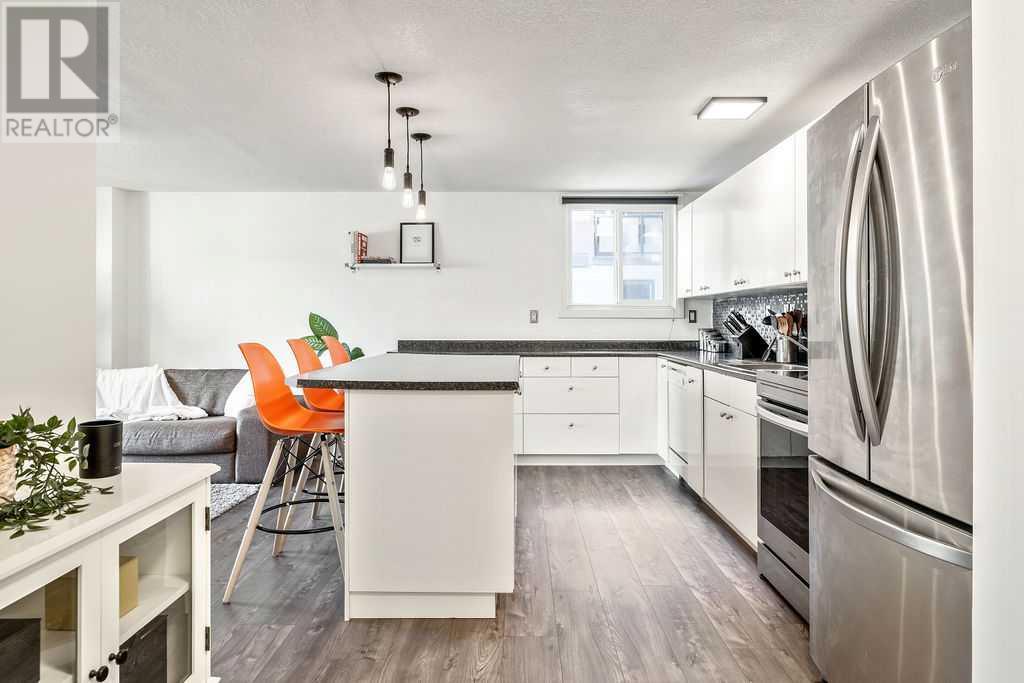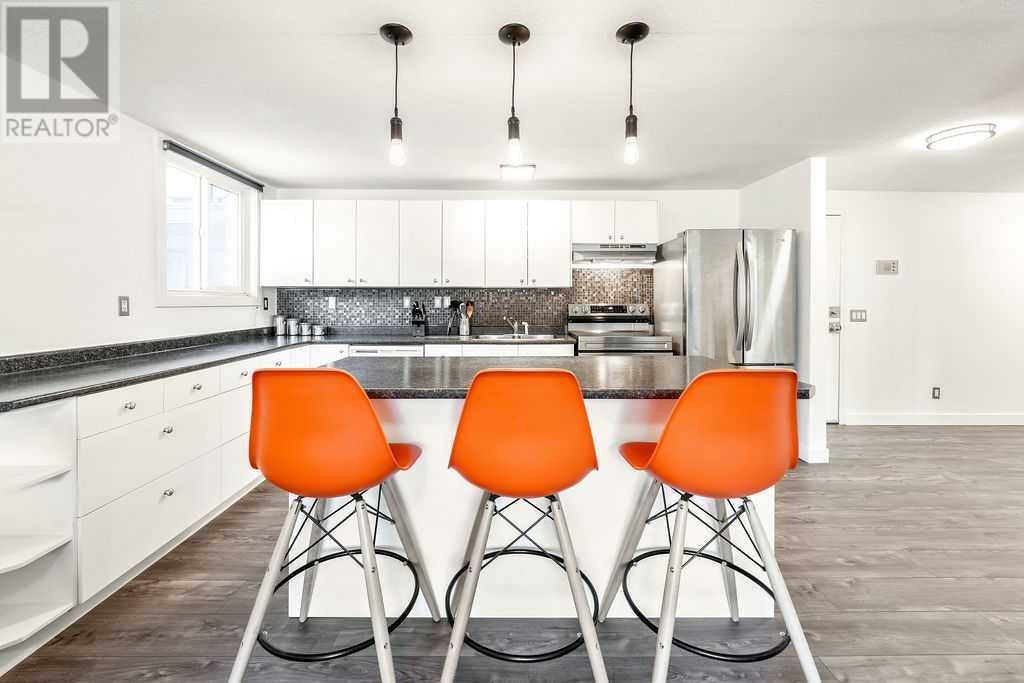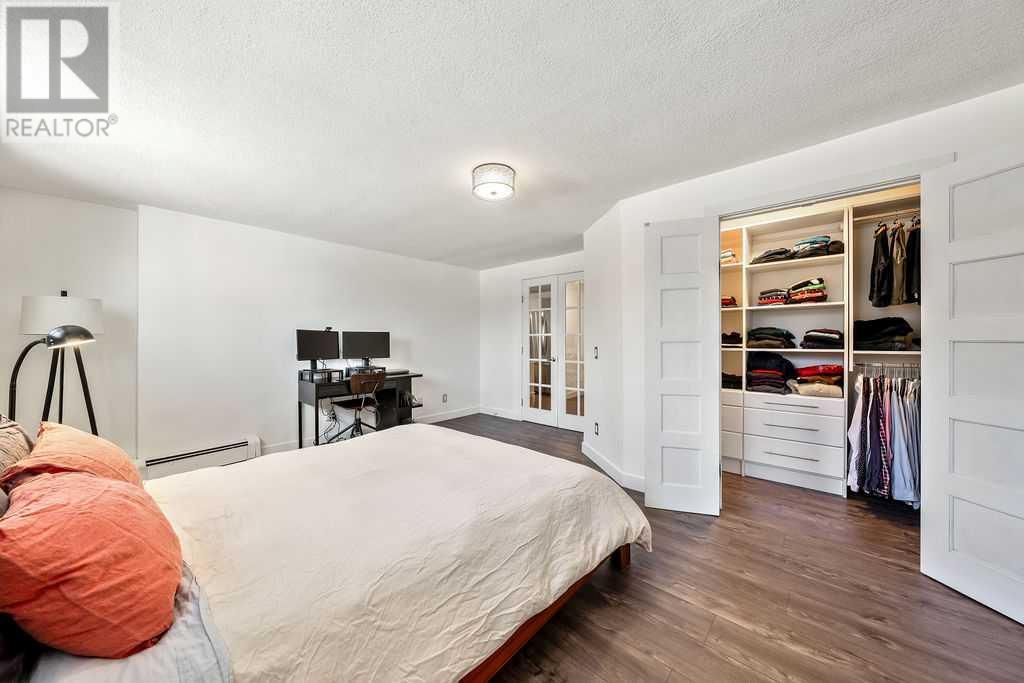101, 1915 26 Street Calgary, Alberta T3E 2A2
$224,900Maintenance, Common Area Maintenance, Heat, Insurance, Ground Maintenance, Property Management, Reserve Fund Contributions, Waste Removal, Water
$560.76 Monthly
Maintenance, Common Area Maintenance, Heat, Insurance, Ground Maintenance, Property Management, Reserve Fund Contributions, Waste Removal, Water
$560.76 MonthlyDiscover the perfect blend of modern design and everyday functionality in this beautifully updated 1-bedroom, 1-bathroom condo. Boasting an open-concept layout, this home is packed with updates, including newer flooring, fresh paint, a renovated bathroom, and stainless-steel fridge, stove, and hood fan.The thoughtfully designed kitchen impresses with a generous island, an abundance of sleek white cabinetry, newer appliances, and contemporary upgraded lighting, making it ideal for cooking and entertaining.Step into the spacious bedroom, featuring elegant double French doors, a walk-in closet with built-in organizers, and large windows that flood the space with natural light.The living room flows seamlessly onto a roomy patio surrounded by privacy glass, offering a tranquil retreat perfect for relaxation or entertaining.The building itself has seen significant updates in recent years, including new paint inside and out, flooring, windows, and sidewalks, ensuring a modern and refreshed environment.Additional conveniences include the potential for in-suite laundry (with board approval), shared laundry facilities just outside the unit, and secure underground parking for peace of mind.Located just 15 minutes from downtown, this home offers exceptional access to the Killarney Aquatic and Recreation Centre, Shaganappi Golf Course, vibrant shopping, dining, yoga studios, and more. With a quick commute to Mount Royal University and the University of Calgary, this property is perfect for professionals, students, or first-time buyers.Don’t miss this rare opportunity to own a modern, updated condo at an incredible price point so close to the city’s core! (id:52784)
Property Details
| MLS® Number | A2186390 |
| Property Type | Single Family |
| Community Name | Killarney/Glengarry |
| Amenities Near By | Park, Playground, Recreation Nearby, Schools, Shopping |
| Community Features | Pets Allowed, Pets Allowed With Restrictions |
| Features | French Door, Closet Organizers, No Smoking Home |
| Parking Space Total | 1 |
| Plan | 9811849 |
Building
| Bathroom Total | 1 |
| Bedrooms Above Ground | 1 |
| Bedrooms Total | 1 |
| Amenities | Laundry Facility |
| Appliances | Refrigerator, Dishwasher, Stove, Window Coverings |
| Architectural Style | Low Rise |
| Constructed Date | 1981 |
| Construction Material | Wood Frame |
| Construction Style Attachment | Attached |
| Cooling Type | None |
| Exterior Finish | Brick, Stucco |
| Flooring Type | Ceramic Tile, Vinyl Plank |
| Heating Type | Baseboard Heaters |
| Stories Total | 4 |
| Size Interior | 750 Ft2 |
| Total Finished Area | 750 Sqft |
| Type | Apartment |
Parking
| Underground |
Land
| Acreage | No |
| Land Amenities | Park, Playground, Recreation Nearby, Schools, Shopping |
| Size Total Text | Unknown |
| Zoning Description | M-c1 |
Rooms
| Level | Type | Length | Width | Dimensions |
|---|---|---|---|---|
| Main Level | 3pc Bathroom | Measurements not available | ||
| Main Level | Kitchen | 9.25 Ft x 13.50 Ft | ||
| Main Level | Living Room | 12.08 Ft x 13.50 Ft | ||
| Main Level | Primary Bedroom | 10.75 Ft x 16.17 Ft |
https://www.realtor.ca/real-estate/27793175/101-1915-26-street-calgary-killarneyglengarry
Contact Us
Contact us for more information



































