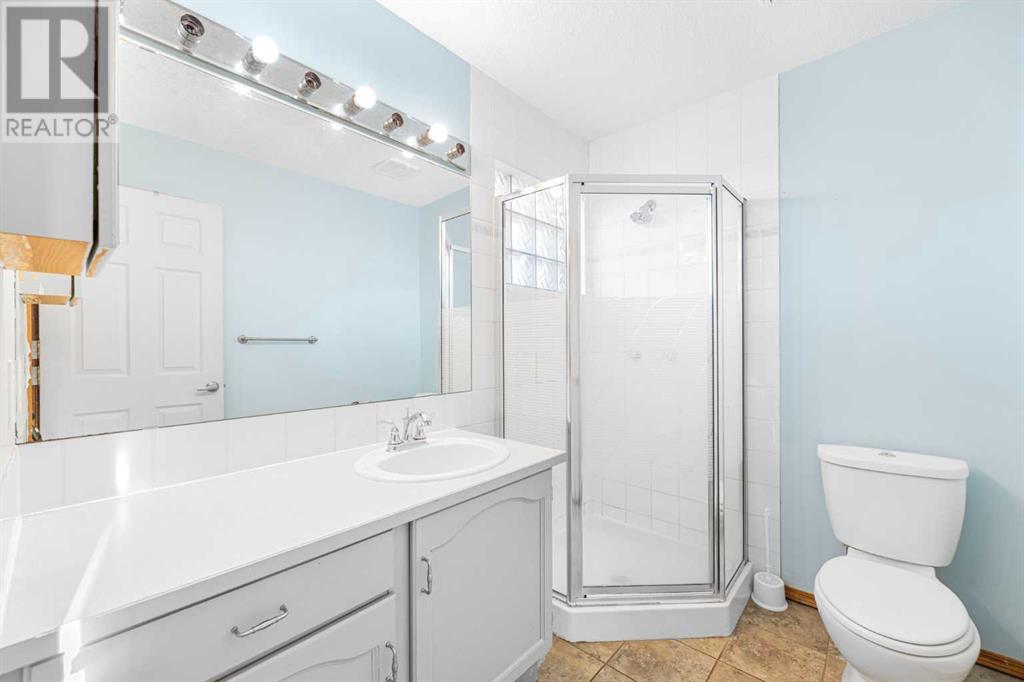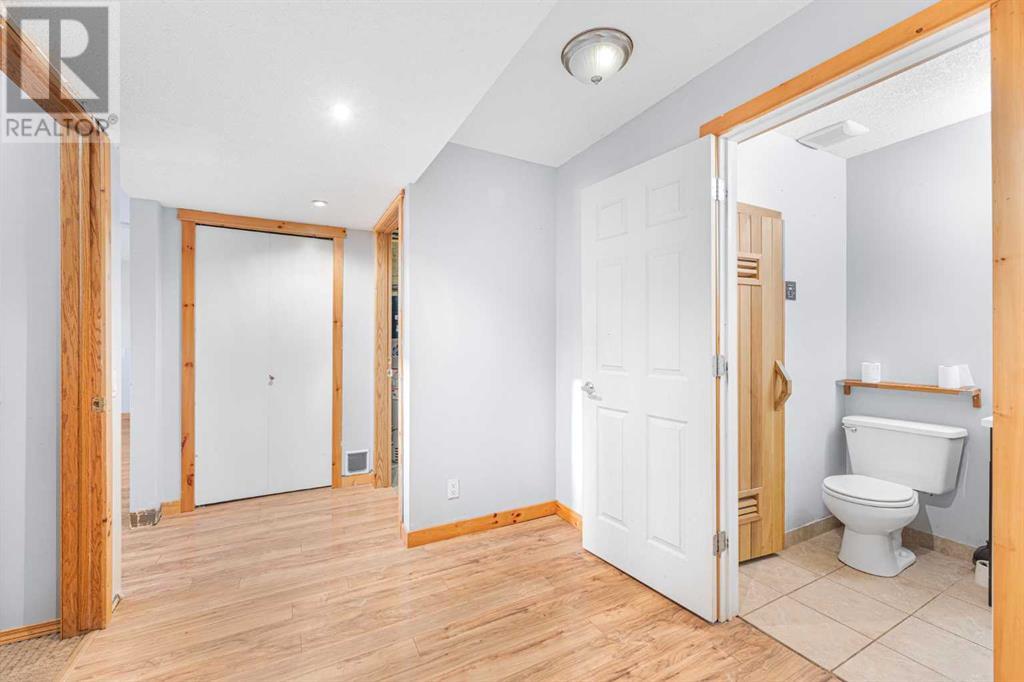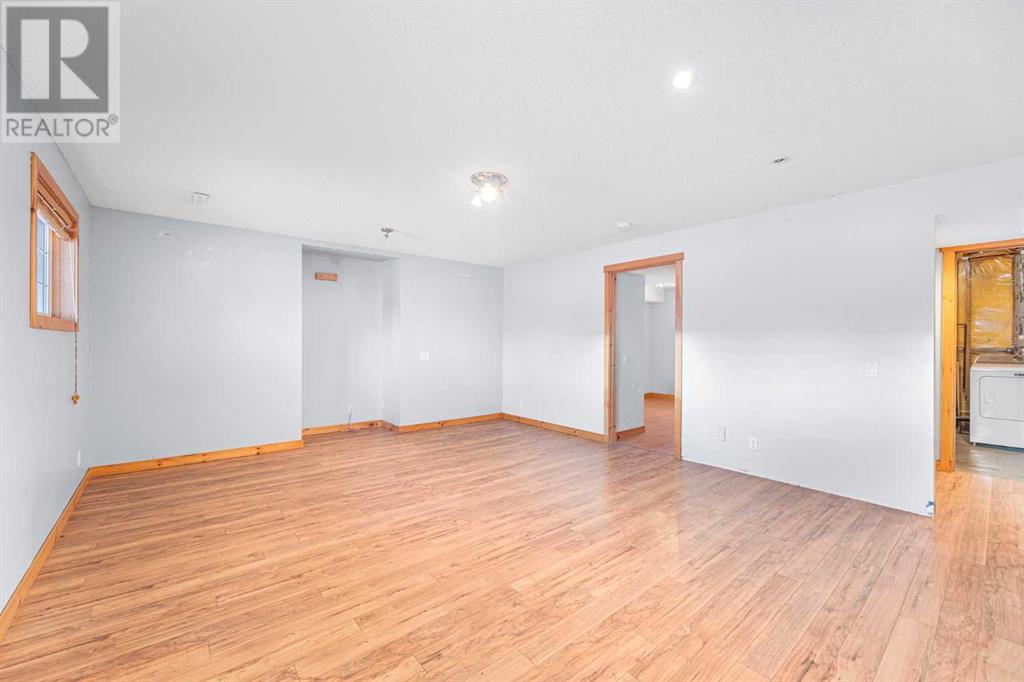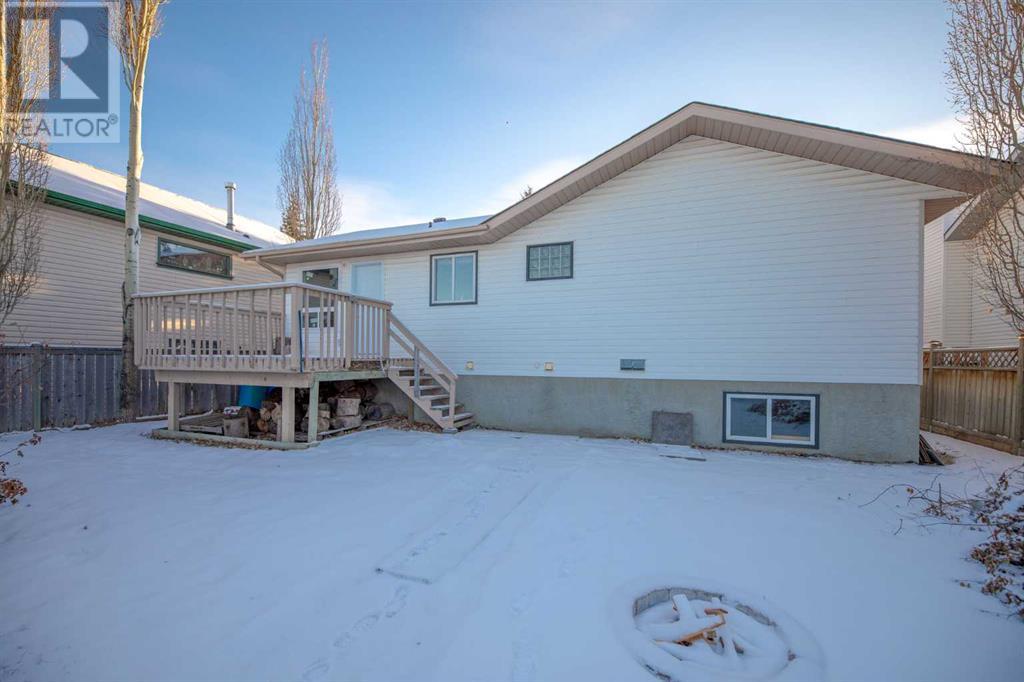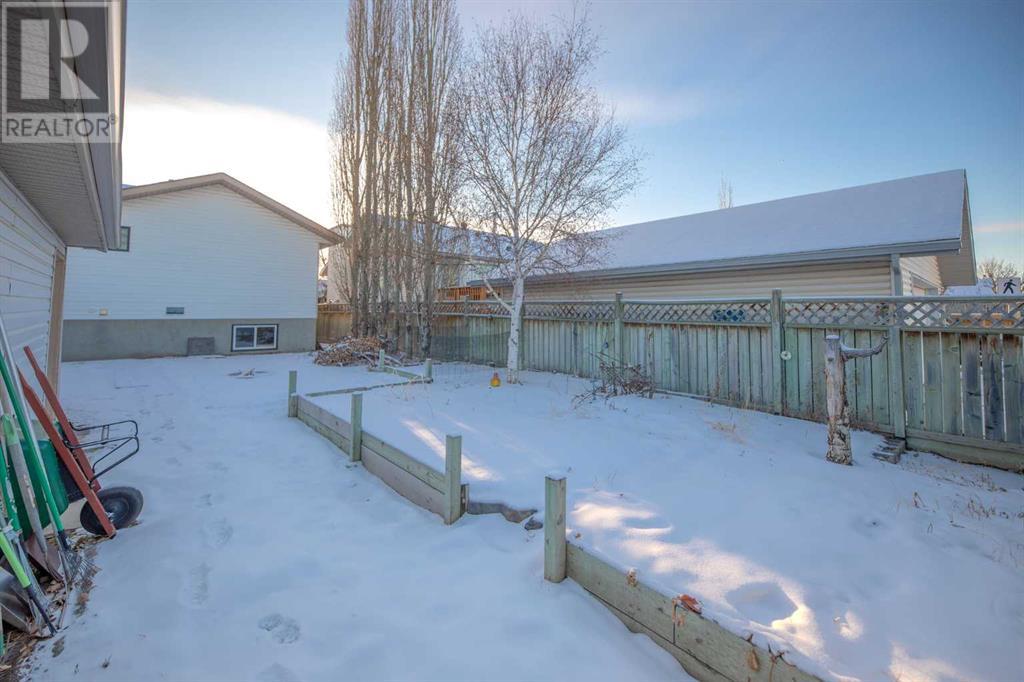5 Bedroom
3 Bathroom
1,239 ft2
3 Level
None
Forced Air
Landscaped
$568,500
5 BEDROOMS | ENSUITE | FINISHED BASEMENT | 23x23 DETACHED GARAGE | WORKSHOP in GARAGE | Welcome to this spacious 5-bedroom bi-level home in West Valley! An open main floor that features three generously sized bedrooms, including a primary suite complete with a 3-piece ensuite for added convenience and privacy. A peninsula kitchen boasts plenty of counter space and a cozy dining area, ideal for family meals and entertaining. The kitchen overlooks a large, bright living room, where ample windows fill the space with natural light, creating a warm and inviting atmosphere. Downstairs, a fully developed basement adds even more living space with a large recreational room, perfect for relaxation or entertainment. Two additional bedrooms are located downstairs, along with a full 3-piece bath and a sauna, providing a luxurious retreat for unwinding after a long day. Outside, the large, fully fenced backyard is a true standout, offering a deck for outdoor enjoyment while leaving plenty of room for the kids to play and explore. The home also features a double detached garage with convenient alley access. Recent improvements include; Shingles replaced 2021, Washer and Dryer 2022, new Energy Efficient Windows and Doors 2024 (front room, kitchen, primary bedroom, entry doors), Garage Door assembly replaced 2024(Bluetooth compatible), new toilets and faucets. Located in the family friendly neighborhood of West Valley, this home is close to schools, parks, biking paths, shopping, restaurants, veterinary services, and more! (id:52784)
Property Details
|
MLS® Number
|
A2186595 |
|
Property Type
|
Single Family |
|
Neigbourhood
|
West Valley |
|
Community Name
|
West Valley |
|
Amenities Near By
|
Park, Playground, Schools |
|
Community Features
|
Fishing |
|
Features
|
Back Lane, Sauna |
|
Parking Space Total
|
2 |
|
Plan
|
9211199 |
|
Structure
|
Deck |
Building
|
Bathroom Total
|
3 |
|
Bedrooms Above Ground
|
3 |
|
Bedrooms Below Ground
|
2 |
|
Bedrooms Total
|
5 |
|
Appliances
|
Refrigerator, Dishwasher, Microwave, Hood Fan, Garage Door Opener, Washer & Dryer |
|
Architectural Style
|
3 Level |
|
Basement Development
|
Finished |
|
Basement Type
|
Full (finished) |
|
Constructed Date
|
1994 |
|
Construction Material
|
Wood Frame |
|
Construction Style Attachment
|
Detached |
|
Cooling Type
|
None |
|
Exterior Finish
|
Vinyl Siding |
|
Flooring Type
|
Tile, Vinyl |
|
Foundation Type
|
Wood |
|
Half Bath Total
|
1 |
|
Heating Fuel
|
Natural Gas |
|
Heating Type
|
Forced Air |
|
Size Interior
|
1,239 Ft2 |
|
Total Finished Area
|
1238.95 Sqft |
|
Type
|
House |
Parking
Land
|
Acreage
|
No |
|
Fence Type
|
Fence |
|
Land Amenities
|
Park, Playground, Schools |
|
Landscape Features
|
Landscaped |
|
Size Depth
|
32 M |
|
Size Frontage
|
15.71 M |
|
Size Irregular
|
502.51 |
|
Size Total
|
502.51 M2|4,051 - 7,250 Sqft |
|
Size Total Text
|
502.51 M2|4,051 - 7,250 Sqft |
|
Zoning Description
|
R-ld |
Rooms
| Level |
Type |
Length |
Width |
Dimensions |
|
Basement |
2pc Bathroom |
|
|
4.92 Ft x 5.00 Ft |
|
Basement |
Bedroom |
|
|
12.42 Ft x 10.83 Ft |
|
Basement |
Bedroom |
|
|
13.50 Ft x 10.08 Ft |
|
Basement |
Laundry Room |
|
|
8.58 Ft x 8.08 Ft |
|
Basement |
Recreational, Games Room |
|
|
15.08 Ft x 20.50 Ft |
|
Basement |
Storage |
|
|
8.83 Ft x 3.17 Ft |
|
Basement |
Furnace |
|
|
4.92 Ft x 4.08 Ft |
|
Main Level |
3pc Bathroom |
|
|
5.83 Ft x 7.75 Ft |
|
Main Level |
4pc Bathroom |
|
|
7.58 Ft x 7.75 Ft |
|
Main Level |
Bedroom |
|
|
13.17 Ft x 8.92 Ft |
|
Main Level |
Bedroom |
|
|
13.17 Ft x 9.17 Ft |
|
Main Level |
Dining Room |
|
|
12.58 Ft x 9.00 Ft |
|
Main Level |
Foyer |
|
|
6.92 Ft x 7.17 Ft |
|
Main Level |
Kitchen |
|
|
12.83 Ft x 10.25 Ft |
|
Main Level |
Living Room |
|
|
18.00 Ft x 12.17 Ft |
|
Main Level |
Primary Bedroom |
|
|
14.00 Ft x 10.58 Ft |
https://www.realtor.ca/real-estate/27785916/34-west-boothby-crescent-cochrane-west-valley


















