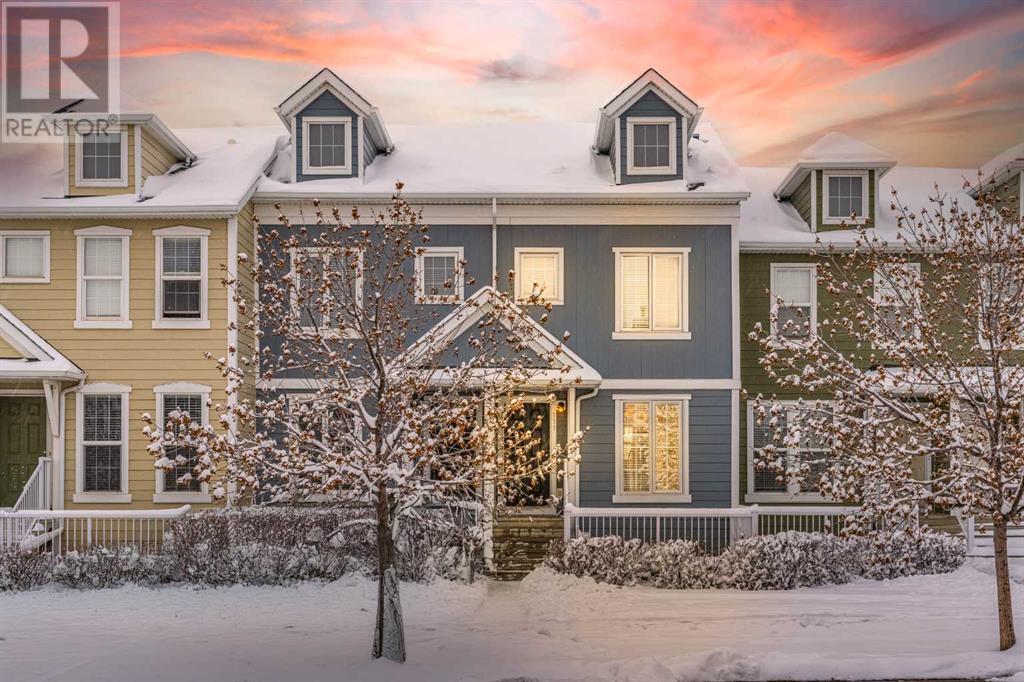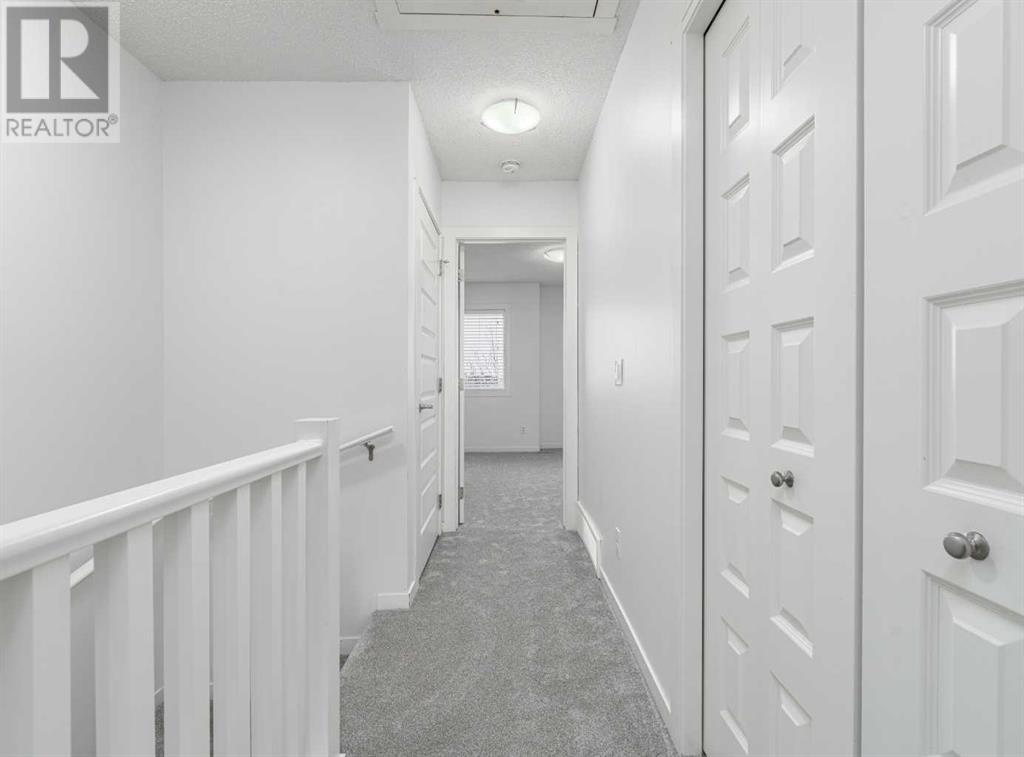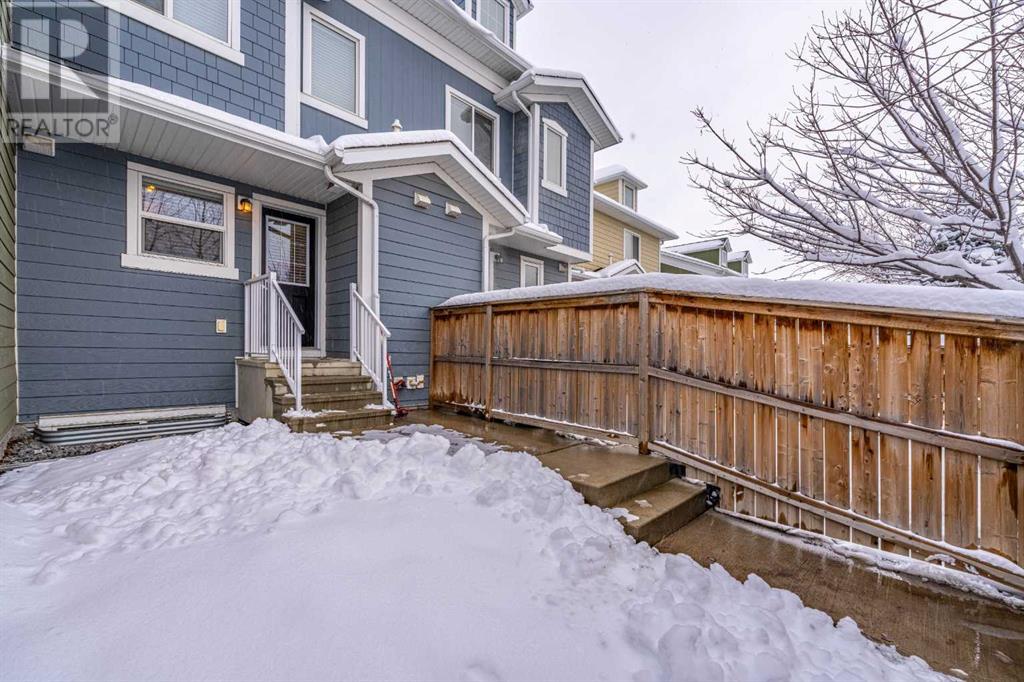111 Auburn Bay Street Se Calgary, Alberta T3M 2A4
$425,000Maintenance, Common Area Maintenance, Ground Maintenance, Parking, Property Management, Reserve Fund Contributions, Waste Removal
$181.25 Monthly
Maintenance, Common Area Maintenance, Ground Maintenance, Parking, Property Management, Reserve Fund Contributions, Waste Removal
$181.25 MonthlyWelcome to Your Dream Home in Auburn Bay! Discover the perfect blend of comfort, convenience, and community in this stunning townhouse located in the sought-after lake community of Auburn Bay. Boasting low condo fees and offering over 1,200 sqft of stylish living space, this home has been thoughtfully updated with brand-new carpet and fresh paint throughout, making it move-in ready for its next owners. Step inside to find a bright, open-concept main floor with a full kitchen that boasts ample cabinet storage with a beautiful kitchen island and pantry, and the perfect layout for entertaining or everyday living. Upstairs, you’ll find two generously sized bedrooms, each with their own private ensuite bathrooms, offering privacy and convenience. Accessible with ease, the attic offers nearly 200 square feet of additional storage space for all your larger belongings. Step outside and unwind in your own private yard space, perfect for enjoying sunny days or hosting outdoor gatherings with friends and family. Living in Auburn Bay means more than just owning a beautiful home – it means becoming part of a vibrant community with incredible amenities. Enjoy year-round access to this exclusive, 43-acre freshwater lake with a private beach, swimming, fishing, and paddling in the summer, and skating and hockey in the winter. Minutes away, you'll find the Seton Campus with world-class shopping, restaurants, the South Health Campus Hospital, and the Cineplex Theater. Auburn Bay offers playgrounds, parks, schools, and community programs for all ages with quick access to major roadways like Deerfoot and Stoney Trail makes commuting a breeze. This home is ideal for first-time buyers, young professionals, or downsizers looking for a low-maintenance lifestyle in one of Calgary's most desirable communities. Don't miss the opportunity to live the Auburn Bay lifestyle! (id:52784)
Open House
This property has open houses!
2:00 pm
Ends at:4:00 pm
Property Details
| MLS® Number | A2186734 |
| Property Type | Single Family |
| Neigbourhood | Auburn Bay |
| Community Name | Auburn Bay |
| Amenities Near By | Park, Playground, Recreation Nearby, Schools, Shopping, Water Nearby |
| Community Features | Lake Privileges, Pets Allowed With Restrictions |
| Features | Back Lane, Closet Organizers, No Smoking Home, Gas Bbq Hookup |
| Parking Space Total | 1 |
| Plan | 1411049 |
| Structure | None |
Building
| Bathroom Total | 3 |
| Bedrooms Above Ground | 2 |
| Bedrooms Total | 2 |
| Appliances | Refrigerator, Dishwasher, Stove, Microwave Range Hood Combo, Window Coverings, Washer & Dryer |
| Basement Type | None |
| Constructed Date | 2014 |
| Construction Material | Wood Frame |
| Construction Style Attachment | Attached |
| Cooling Type | None |
| Exterior Finish | Vinyl Siding |
| Flooring Type | Carpeted, Linoleum, Vinyl Plank |
| Foundation Type | Poured Concrete |
| Half Bath Total | 1 |
| Heating Fuel | Natural Gas |
| Heating Type | Forced Air |
| Stories Total | 2 |
| Size Interior | 1,216 Ft2 |
| Total Finished Area | 1216 Sqft |
| Type | Row / Townhouse |
Land
| Acreage | No |
| Fence Type | Fence |
| Land Amenities | Park, Playground, Recreation Nearby, Schools, Shopping, Water Nearby |
| Landscape Features | Lawn |
| Size Total Text | Unknown |
| Zoning Description | M-1 |
Rooms
| Level | Type | Length | Width | Dimensions |
|---|---|---|---|---|
| Second Level | Primary Bedroom | 15.83 Ft x 14.08 Ft | ||
| Second Level | Bedroom | 12.33 Ft x 14.08 Ft | ||
| Second Level | 4pc Bathroom | 7.92 Ft x 5.50 Ft | ||
| Second Level | 3pc Bathroom | 5.75 Ft x 7.00 Ft | ||
| Main Level | Foyer | 5.00 Ft x 4.08 Ft | ||
| Main Level | Living Room | 12.92 Ft x 11.00 Ft | ||
| Main Level | Dining Room | 11.92 Ft x 10.50 Ft | ||
| Main Level | Kitchen | 13.67 Ft x 10.33 Ft | ||
| Main Level | Furnace | 6.25 Ft x 5.83 Ft | ||
| Main Level | 2pc Bathroom | 7.00 Ft x 3.25 Ft |
https://www.realtor.ca/real-estate/27787195/111-auburn-bay-street-se-calgary-auburn-bay
Contact Us
Contact us for more information




























