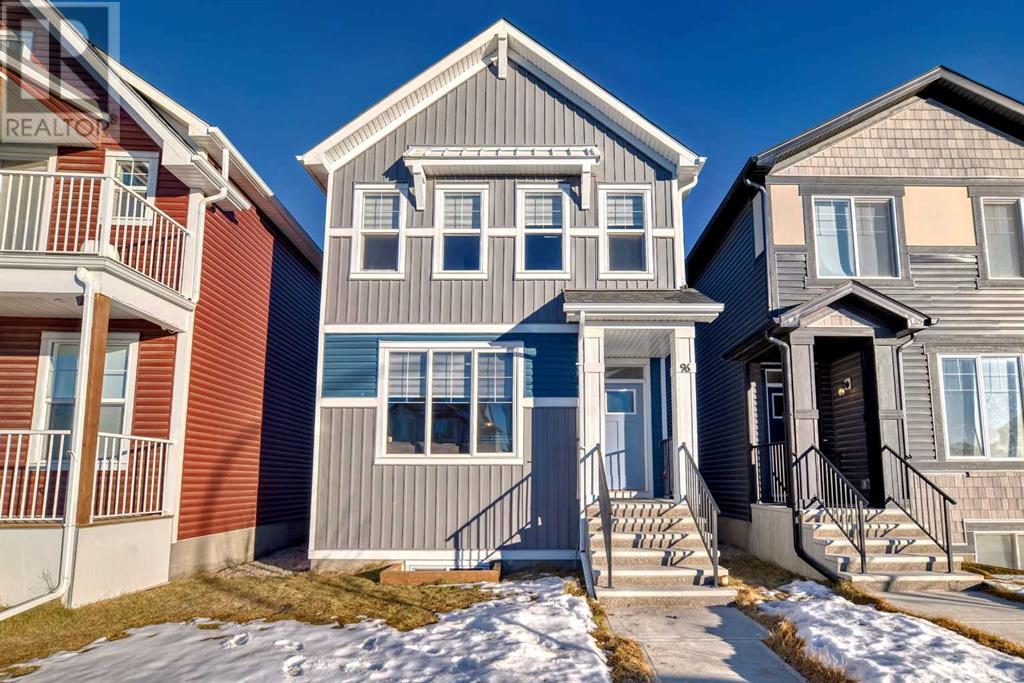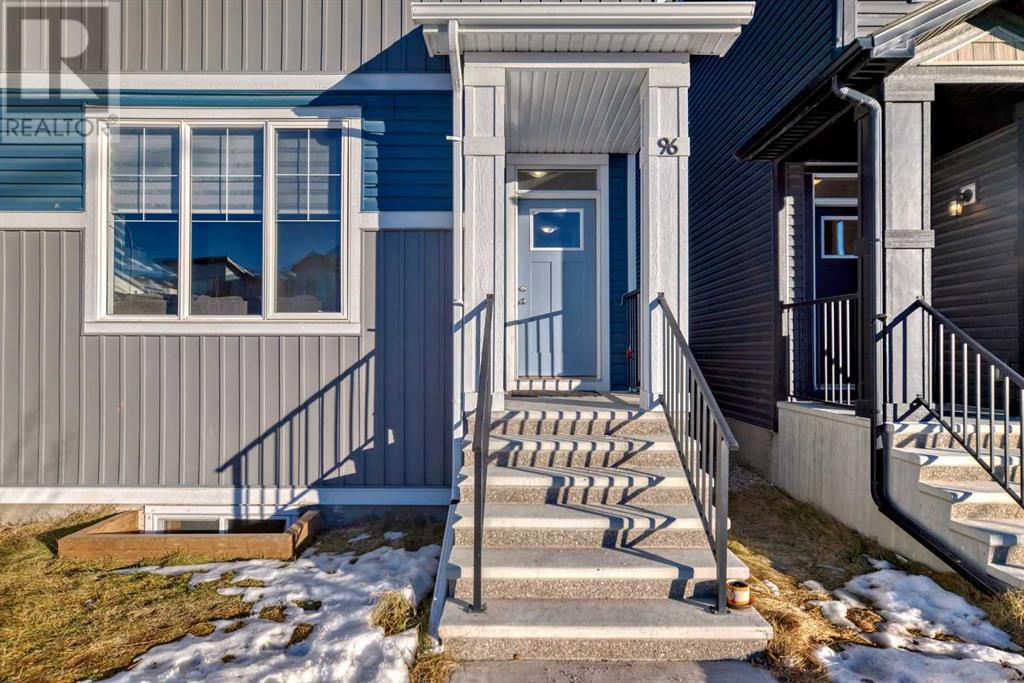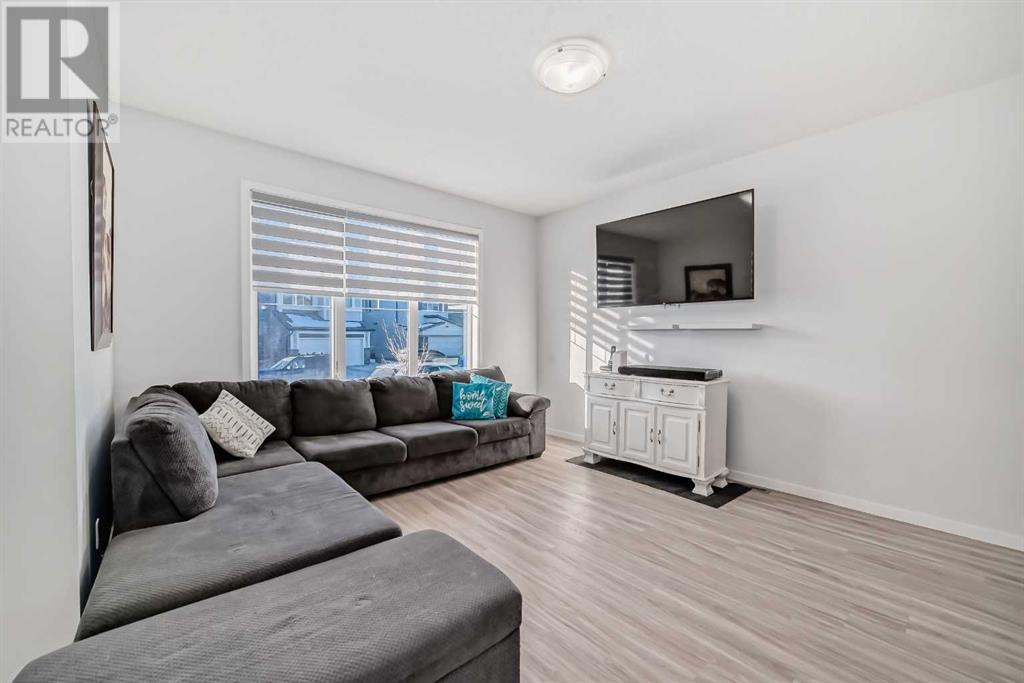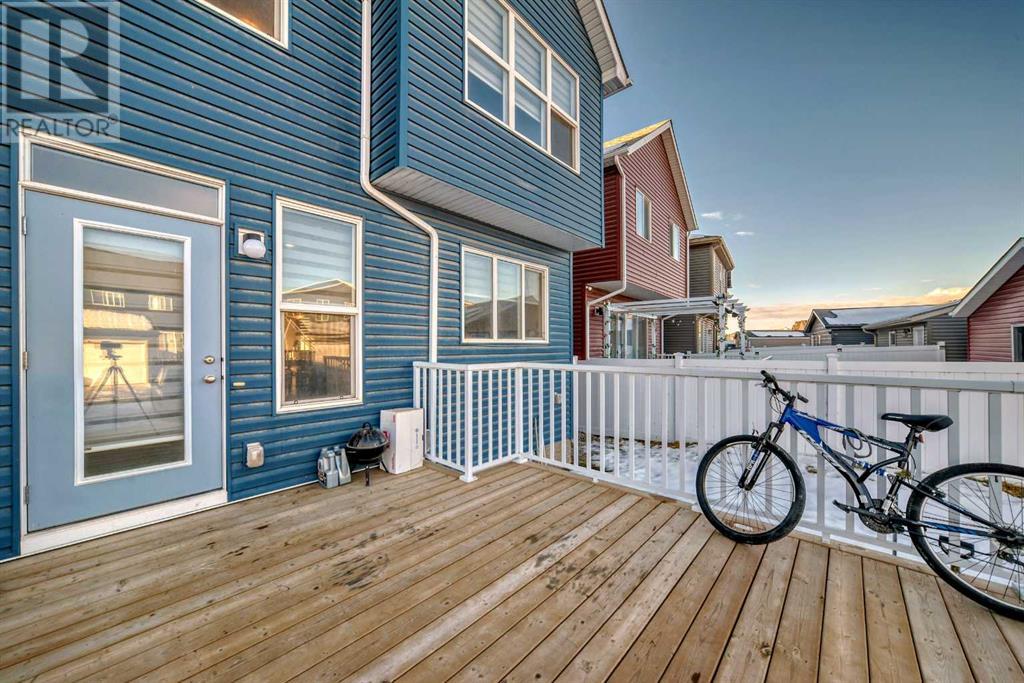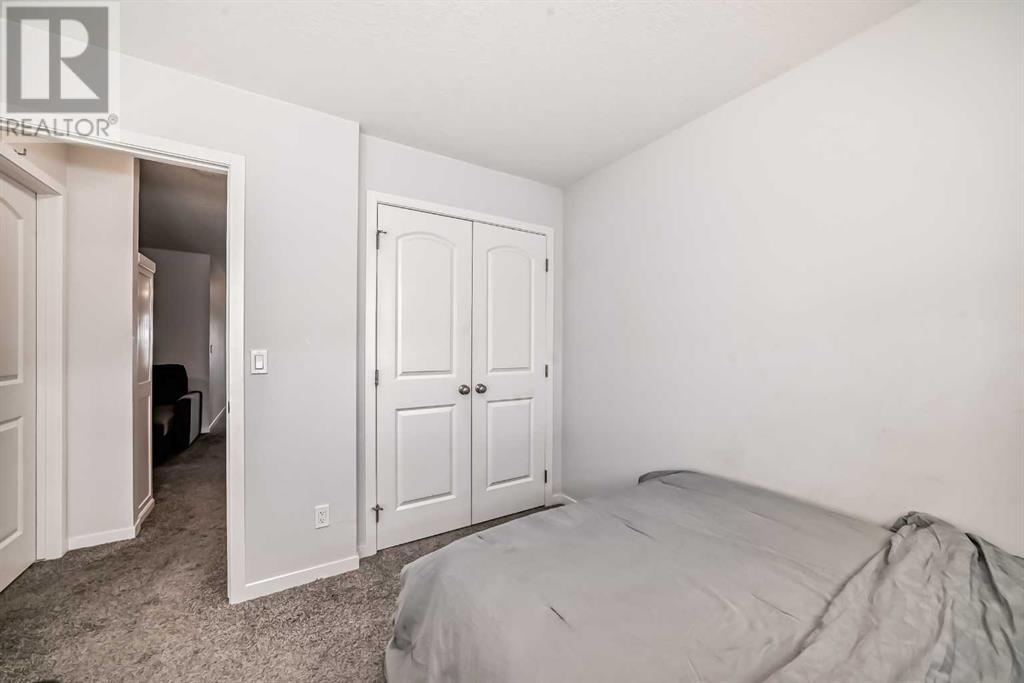3 Bedroom
3 Bathroom
1,804 ft2
Central Air Conditioning
Forced Air
Lawn
$654,900
Discover Your New Home in Seton – Calgary’s Vibrant Southeast Community!Welcome to this stunning 3BED, 2.5 BATH detached home, perfectly situated in the thriving community of Seton. This modern residence offers an exceptional blend of comfort, style, and convenience, ideal for families, professionals, or anyone looking to embrace a dynamic lifestyle.Key Features Include:Spacious living areas with thoughtfully designed space, this home provides ample room for relaxation, entertaining, and day-to-day living. Clean kitchen, a dream featuring quartz countertops and stainless steel appliances, perfect for preparing meals and hosting gatherings. The primary bedroom is generously sized - includes a walk-in closet as well as an ensuite - ensuring a private and luxurious space to unwind. There are also two additional bedrooms to provide versatility for growing families. Of course, there is also a separate entrance! An opportunity for an investing family. Seton is a master-planned community offering unparalleled amenities. Residents enjoy access to the Seton Urban District, featuring shops, restaurants, and entertainment options. Proximity to the South Health Campus, schools, parks, and pathways makes Seton an excellent choice for families and professionals alike. Easy access to major roadways ensures seamless connectivity to the rest of the city. Contact us today to schedule a viewing! (id:52784)
Property Details
|
MLS® Number
|
A2186610 |
|
Property Type
|
Single Family |
|
Neigbourhood
|
Seton |
|
Community Name
|
Seton |
|
Amenities Near By
|
Park, Schools, Shopping |
|
Features
|
Back Lane, No Animal Home, No Smoking Home, Level |
|
Parking Space Total
|
2 |
|
Plan
|
2011914 |
|
Structure
|
Deck |
Building
|
Bathroom Total
|
3 |
|
Bedrooms Above Ground
|
3 |
|
Bedrooms Total
|
3 |
|
Appliances
|
Refrigerator, Cooktop - Gas, Dishwasher, Microwave Range Hood Combo, Window Coverings, Garage Door Opener, Washer & Dryer |
|
Basement Development
|
Unfinished |
|
Basement Features
|
Separate Entrance |
|
Basement Type
|
Full (unfinished) |
|
Constructed Date
|
2021 |
|
Construction Material
|
Poured Concrete |
|
Construction Style Attachment
|
Detached |
|
Cooling Type
|
Central Air Conditioning |
|
Exterior Finish
|
Concrete, Vinyl Siding |
|
Flooring Type
|
Carpeted, Tile, Vinyl Plank |
|
Foundation Type
|
Poured Concrete |
|
Half Bath Total
|
1 |
|
Heating Type
|
Forced Air |
|
Stories Total
|
2 |
|
Size Interior
|
1,804 Ft2 |
|
Total Finished Area
|
1803.5 Sqft |
|
Type
|
House |
Parking
Land
|
Acreage
|
No |
|
Fence Type
|
Not Fenced |
|
Land Amenities
|
Park, Schools, Shopping |
|
Landscape Features
|
Lawn |
|
Size Depth
|
35.43 M |
|
Size Frontage
|
7.9 M |
|
Size Irregular
|
290.00 |
|
Size Total
|
290 M2|0-4,050 Sqft |
|
Size Total Text
|
290 M2|0-4,050 Sqft |
|
Zoning Description
|
R-g |
Rooms
| Level |
Type |
Length |
Width |
Dimensions |
|
Main Level |
Other |
|
|
11.92 Ft x 5.42 Ft |
|
Main Level |
2pc Bathroom |
|
|
5.42 Ft x 4.75 Ft |
|
Main Level |
Living Room |
|
|
14.50 Ft x 13.00 Ft |
|
Main Level |
Dining Room |
|
|
12.92 Ft x 11.50 Ft |
|
Main Level |
Kitchen |
|
|
16.08 Ft x 12.83 Ft |
|
Main Level |
Other |
|
|
7.75 Ft x 3.42 Ft |
|
Upper Level |
Primary Bedroom |
|
|
11.92 Ft x 10.92 Ft |
|
Upper Level |
Other |
|
|
9.42 Ft x 4.50 Ft |
|
Upper Level |
4pc Bathroom |
|
|
9.42 Ft x 4.92 Ft |
|
Upper Level |
Laundry Room |
|
|
7.33 Ft x 5.00 Ft |
|
Upper Level |
Bonus Room |
|
|
10.42 Ft x 10.25 Ft |
|
Upper Level |
4pc Bathroom |
|
|
8.92 Ft x 4.92 Ft |
|
Upper Level |
Bedroom |
|
|
9.58 Ft x 9.58 Ft |
|
Upper Level |
Bedroom |
|
|
10.67 Ft x 8.92 Ft |
https://www.realtor.ca/real-estate/27787238/96-seton-villas-se-calgary-seton

