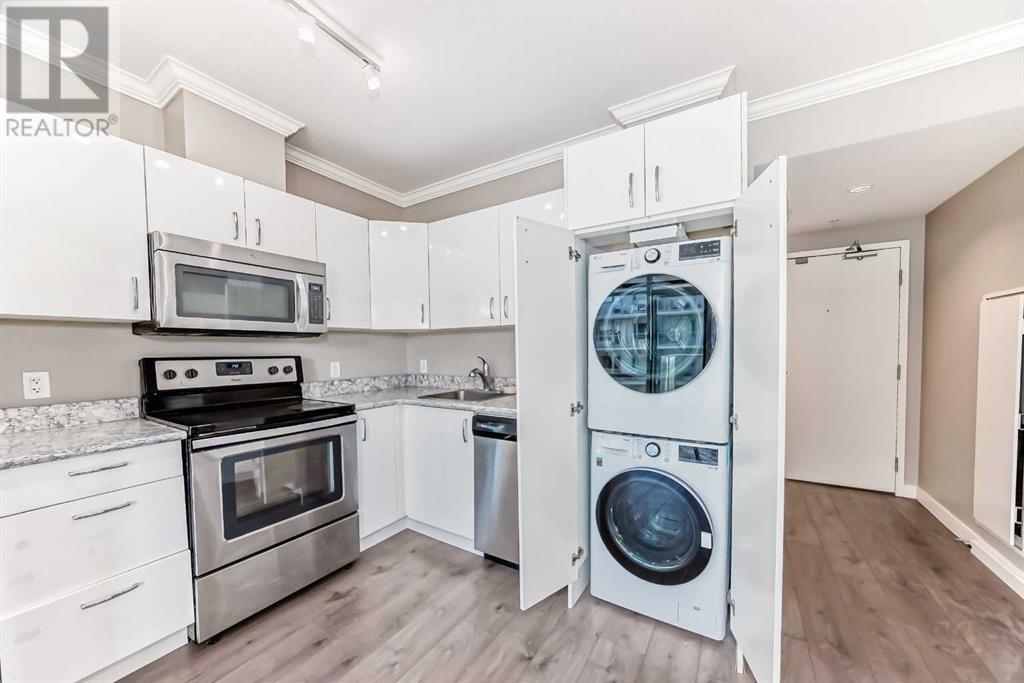1103, 10 Brentwood Common Nw Calgary, Alberta T2L 2L6
$315,000Maintenance, Common Area Maintenance, Insurance, Parking, Property Management, Reserve Fund Contributions, Sewer, Waste Removal, Water
$474.16 Monthly
Maintenance, Common Area Maintenance, Insurance, Parking, Property Management, Reserve Fund Contributions, Sewer, Waste Removal, Water
$474.16 MonthlyWelcome to this modern condo in the heart of UNIVERSITY CITY! Upon entering, you’ll find a beautifully designed kitchen featuring stainless steel appliances, sleek cabinetry, and granite countertops. The spacious living room is bathed in natural light and opens to a south-facing balcony, offering a perfect space to relax and unwind. This unit boasts two well-appointed bedrooms, a 4-piece bathroom, and convenient in-suite laundry with NEW Washer and Dryer. For added convenience, it includes one titled, oversized underground parking space and access to a wide range of amenities, such as guest parking stalls, a fitness center, bike storage, elevators, and enhanced security. Situated in a prime quiet location, this condo is just steps away from the University of Calgary, the LRT, Foothills Medical Centre, Alberta Children’s Hospital, and a variety of shops and services in the vibrant Brentwood community. book your private showing today! (id:52784)
Property Details
| MLS® Number | A2186226 |
| Property Type | Single Family |
| Neigbourhood | Brentwood |
| Community Name | Brentwood |
| Amenities Near By | Schools, Shopping |
| Community Features | Pets Allowed With Restrictions |
| Features | Parking |
| Parking Space Total | 1 |
| Plan | 1512881 |
Building
| Bathroom Total | 1 |
| Bedrooms Above Ground | 2 |
| Bedrooms Total | 2 |
| Amenities | Exercise Centre |
| Appliances | Refrigerator, Dishwasher, Stove, Microwave Range Hood Combo, Washer & Dryer |
| Architectural Style | High Rise |
| Constructed Date | 2016 |
| Construction Style Attachment | Attached |
| Cooling Type | Central Air Conditioning |
| Flooring Type | Laminate, Tile |
| Stories Total | 33 |
| Size Interior | 506 Ft2 |
| Total Finished Area | 506.1 Sqft |
| Type | Apartment |
Parking
| Underground |
Land
| Acreage | No |
| Land Amenities | Schools, Shopping |
| Size Total Text | Unknown |
| Zoning Description | Dc |
Rooms
| Level | Type | Length | Width | Dimensions |
|---|---|---|---|---|
| Main Level | Other | 8.58 Ft x 3.92 Ft | ||
| Main Level | 4pc Bathroom | 8.08 Ft x 4.92 Ft | ||
| Main Level | Bedroom | 8.08 Ft x 7.08 Ft | ||
| Main Level | Primary Bedroom | 11.75 Ft x 9.00 Ft | ||
| Main Level | Other | 12.58 Ft x 10.00 Ft | ||
| Main Level | Laundry Room | 2.83 Ft x 2.33 Ft | ||
| Main Level | Living Room | 12.42 Ft x 10.08 Ft | ||
| Main Level | Other | 7.75 Ft x 6.17 Ft |
https://www.realtor.ca/real-estate/27787297/1103-10-brentwood-common-nw-calgary-brentwood
Contact Us
Contact us for more information





















