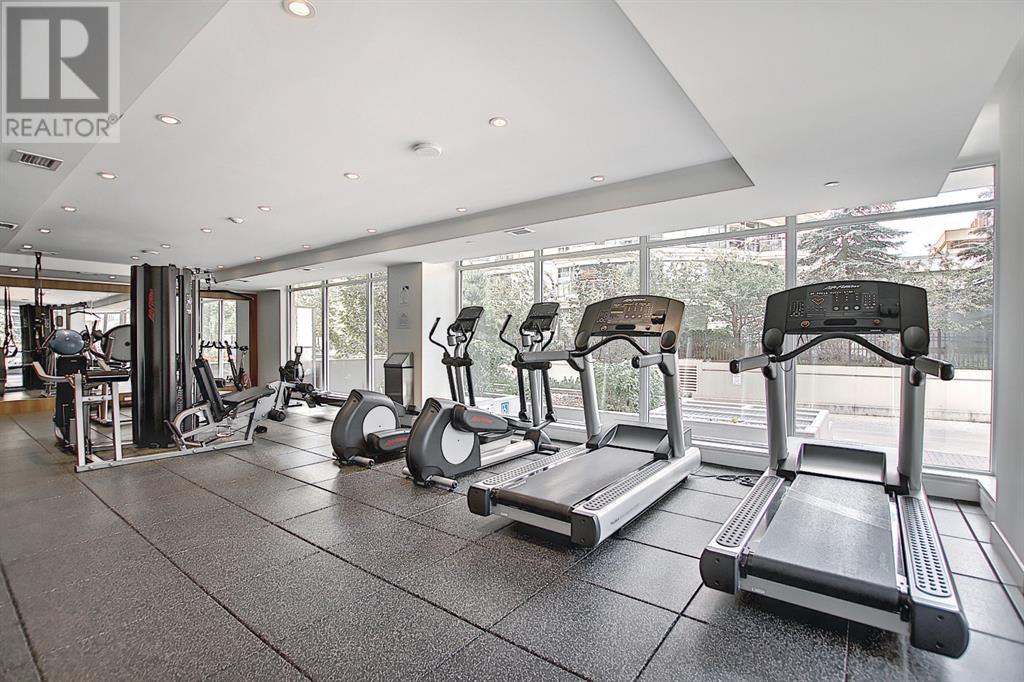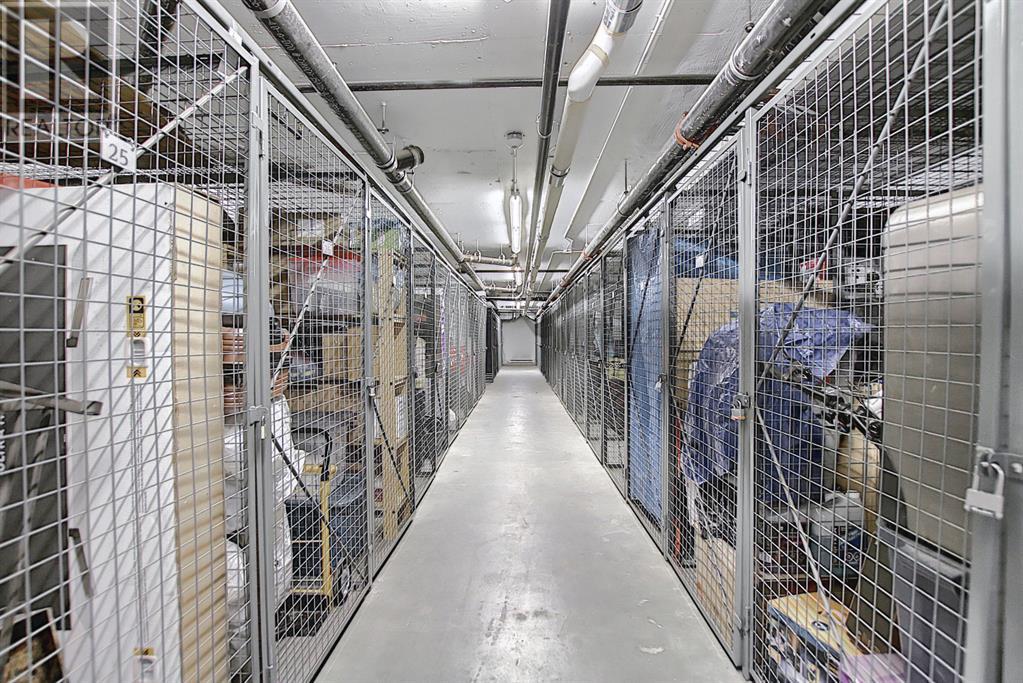1606, 1025 5ave Sw Calgary, Alberta T2P 1N4
1 Bedroom
1 Bathroom
528 ft2
High Rise
See Remarks
Forced Air
$379,888Maintenance, Common Area Maintenance, Heat, Insurance, Parking, Water
$415.32 Monthly
Maintenance, Common Area Maintenance, Heat, Insurance, Parking, Water
$415.32 MonthlyCity View! Clear View! Nothing at your front! Nothing block your view from anywhere in your unit! Welcome to this beautiful condo located on the 16th floor in the avenue! Buy this home! You can get city view balcony, city view living room, city view kitchen, city view bedroom. It is the best floor plan with city views in the building! (id:52784)
Property Details
| MLS® Number | A2186776 |
| Property Type | Single Family |
| Community Name | Downtown West End |
| Amenities Near By | Park |
| Community Features | Pets Allowed With Restrictions |
| Parking Space Total | 1 |
| Plan | 1711869;150 |
Building
| Bathroom Total | 1 |
| Bedrooms Above Ground | 1 |
| Bedrooms Total | 1 |
| Amenities | Recreation Centre |
| Appliances | Washer, Refrigerator, Cooktop - Gas, Range, Dryer, Freezer, Oven - Built-in |
| Architectural Style | High Rise |
| Constructed Date | 2017 |
| Construction Material | Poured Concrete |
| Construction Style Attachment | Attached |
| Cooling Type | See Remarks |
| Exterior Finish | Concrete |
| Flooring Type | Hardwood |
| Heating Type | Forced Air |
| Stories Total | 24 |
| Size Interior | 528 Ft2 |
| Total Finished Area | 528 Sqft |
| Type | Apartment |
Parking
| Underground |
Land
| Acreage | No |
| Land Amenities | Park |
| Size Total Text | Unknown |
| Zoning Description | Dc |
Rooms
| Level | Type | Length | Width | Dimensions |
|---|---|---|---|---|
| Main Level | Other | 10.17 Ft x 9.67 Ft | ||
| Main Level | Living Room | 10.75 Ft x 15.00 Ft | ||
| Main Level | Primary Bedroom | 9.83 Ft x 9.00 Ft | ||
| Main Level | Storage | 5.50 Ft x 6.83 Ft | ||
| Main Level | 4pc Bathroom | 8.33 Ft x 4.83 Ft |
https://www.realtor.ca/real-estate/27788099/1606-1025-5ave-sw-calgary-downtown-west-end
Contact Us
Contact us for more information






























