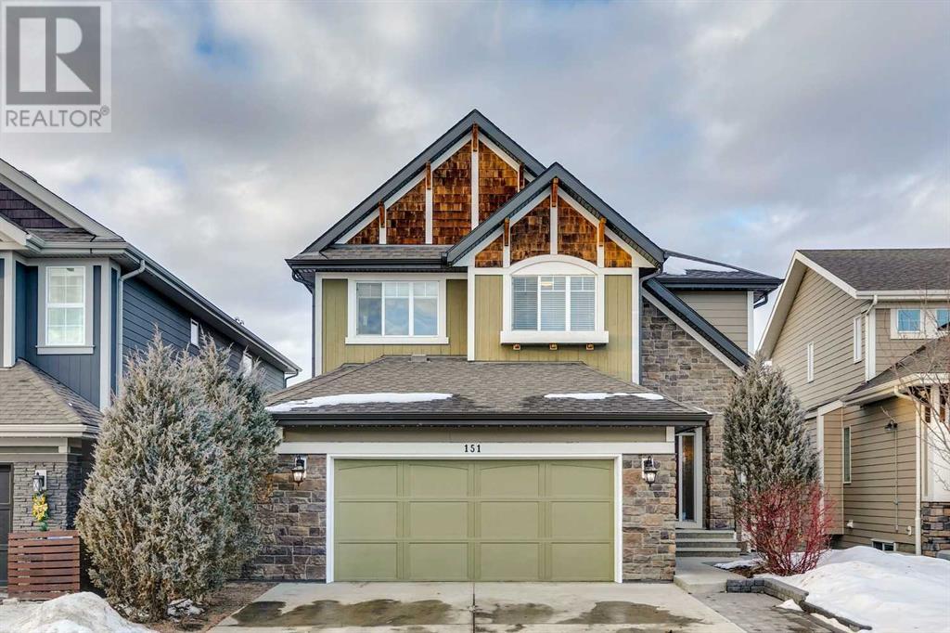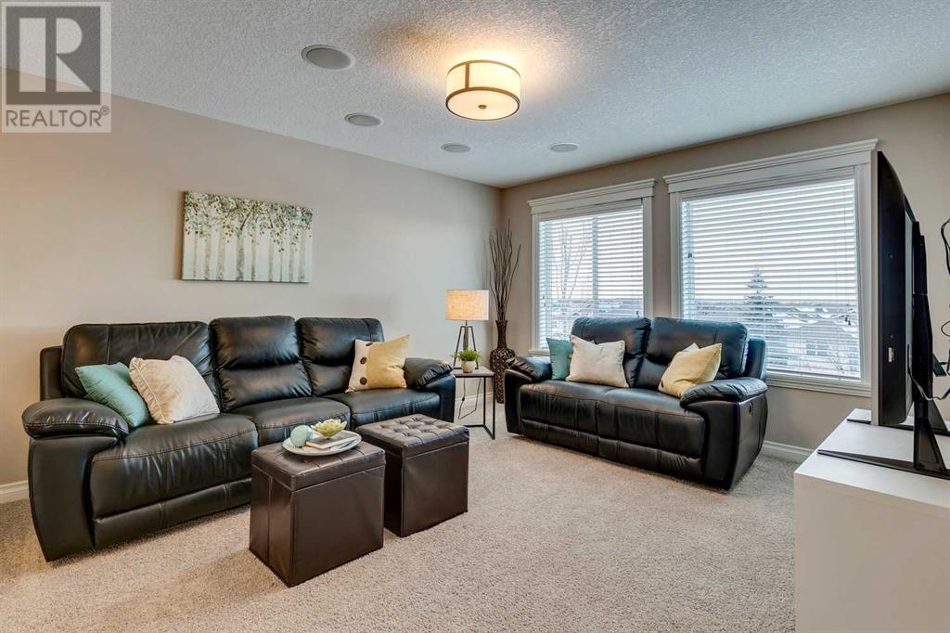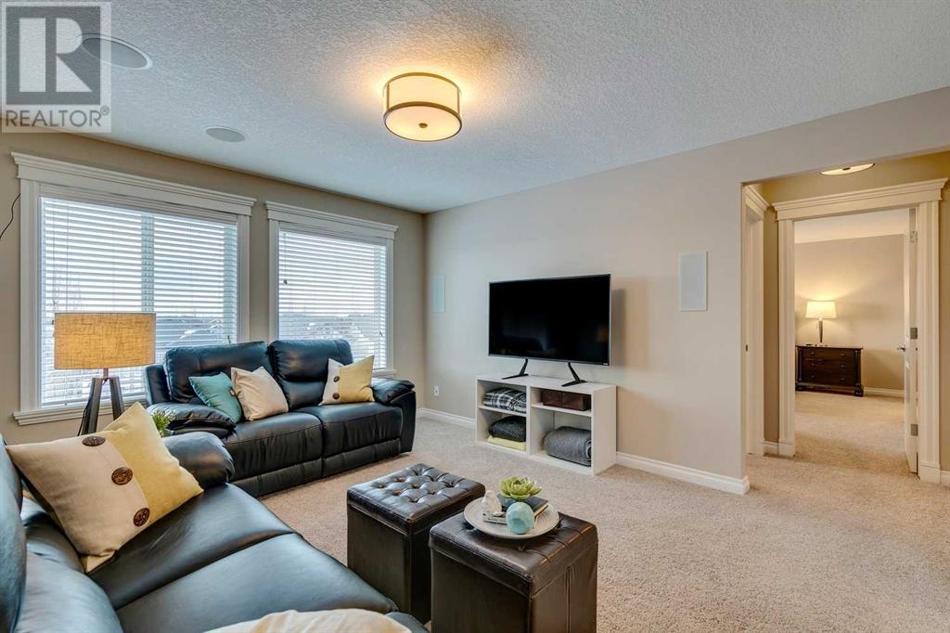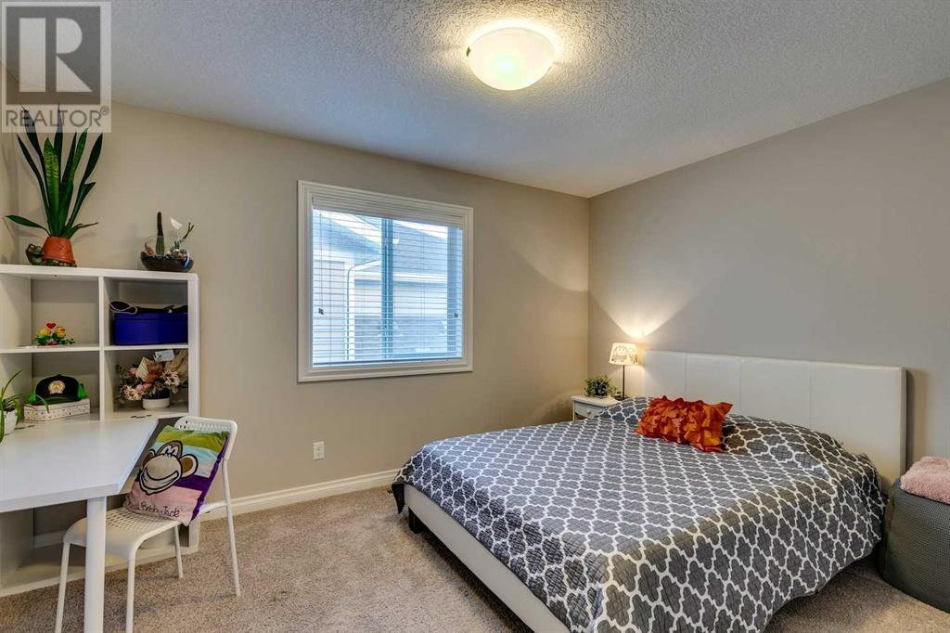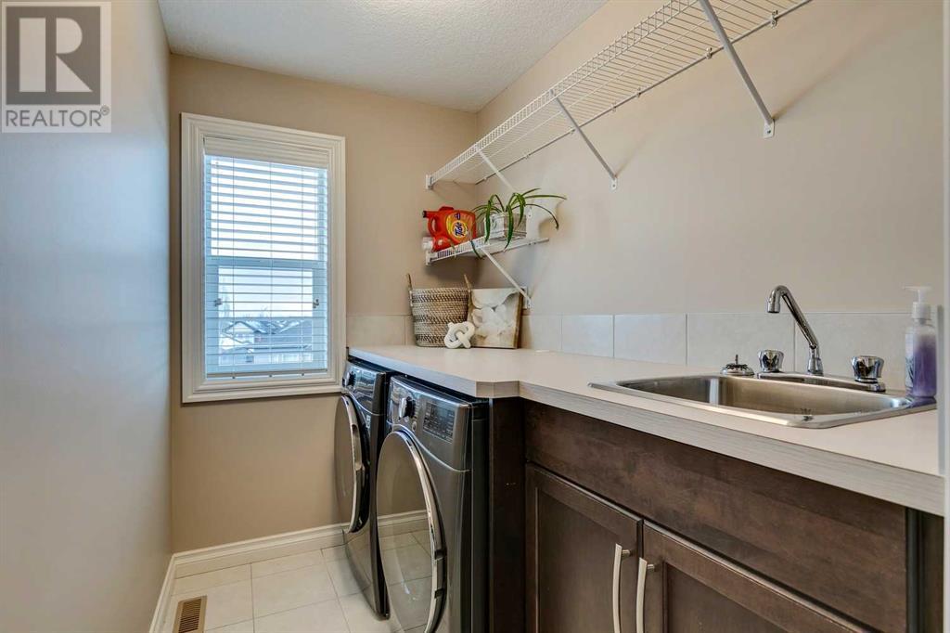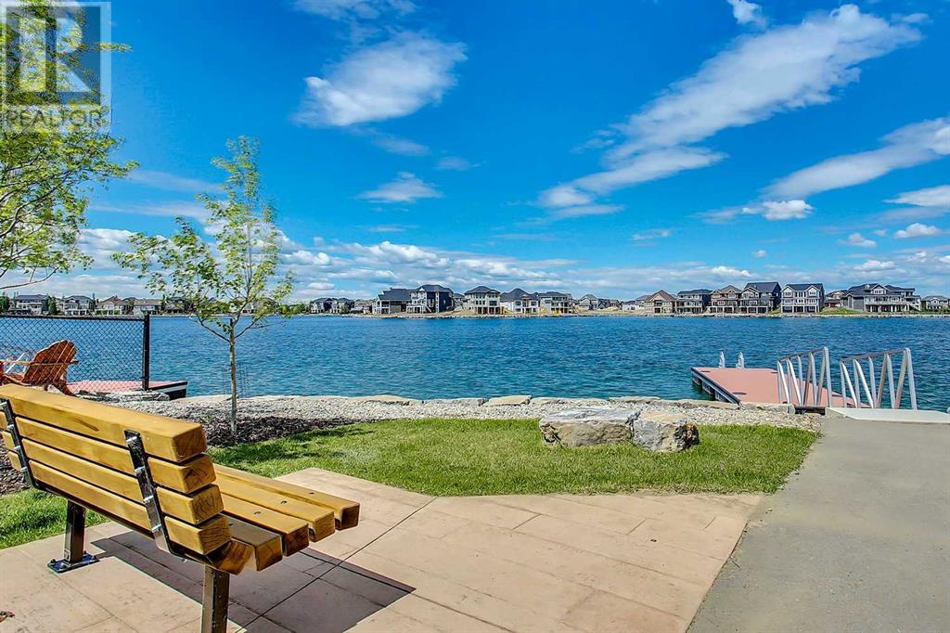5 Bedroom
4 Bathroom
2,671 ft2
Fireplace
Central Air Conditioning
Forced Air
$1,065,000
LAKE COMMUNITY | WALK-OUT | 5-BEDROOM HOME | BACKING ONTO PARK AND PATHWAY | Situated in the highly sought-after family-friendly lake community of Auburn Bay, this beautiful 4 BEDROOMS up, WALK OUT home offers over 3,400 SQ FT OF LIVING SPACE. As you step into the welcoming front entry, you’ll notice the warm HARDWOOD FLOORING that flows throughout the main level, complemented by large windows that provide an abundance of natural light. The kitchen features GRANITE COUNTERTOPS, FULL-HEIGHT MAPLE CABINETRY including SOFT-CLOSE DRAWERS, stainless steel appliances, corner pantry and LARGE ISLAND with seating for 5. A stunning 2-SIDED GAS FIREPLACE serves as a centerpiece, seamlessly connecting the cozy living room to a bright and versatile flex space. This area offers endless possibilities—it can be transformed into an elegant dining area for hosting intimate gatherings, a tranquil sitting area for enjoying your morning coffee, or even a charming piano nook to showcase your musical talents. From here, step out onto the SPACIOUS UPPER DECK and take in the serene views of the beautifully landscaped backyard and pathway. Upstairs, retreat to your PRIMARY SUITE, a luxurious space with a SPA-LIKE ENSUITE. The upper floor also boasts 3 additional well-sized bedrooms, a BONUS ROOM for family movie nights, and a CONVENIENT UPPER LAUNDRY ROOM with storage and a utility sink. The FULLY FINISHED WALKOUT BASEMENT provides even more living space with a REC ROOM, 5th BEDROOM, and a full bathroom, making it perfect for guests or multi-generational living. Step outside to your BACKYARD OASIS, complete with a beautifully landscaped STONE PATIO, pergola and direct access to the WALKING PATH AND PARK. Double garage is HEATED, includes EPOXY FLOORING and utility sink. CENTRAL AIR CONDITIONING for year-round comfort and EXTERIOR GEM LIGHTS! As a resident of Auburn Bay, you’ll enjoy exclusive access to the lake, offering endless activities such as swimming, paddleboarding, and skating in th e winter. Don’t miss the opportunity to live in one of Calgary’s most desirable communities—watch 3D tour! (id:52784)
Property Details
|
MLS® Number
|
A2183993 |
|
Property Type
|
Single Family |
|
Neigbourhood
|
Auburn Bay |
|
Community Name
|
Auburn Bay |
|
Amenities Near By
|
Playground, Schools, Shopping, Water Nearby |
|
Community Features
|
Lake Privileges |
|
Features
|
Closet Organizers, Gas Bbq Hookup |
|
Parking Space Total
|
4 |
|
Plan
|
0814240 |
|
Structure
|
Deck |
Building
|
Bathroom Total
|
4 |
|
Bedrooms Above Ground
|
4 |
|
Bedrooms Below Ground
|
1 |
|
Bedrooms Total
|
5 |
|
Amenities
|
Clubhouse |
|
Appliances
|
Washer, Refrigerator, Water Softener, Dishwasher, Stove, Dryer, Microwave, Garburator, Humidifier, Hood Fan, Window Coverings, Garage Door Opener |
|
Basement Development
|
Finished |
|
Basement Features
|
Walk Out |
|
Basement Type
|
Full (finished) |
|
Constructed Date
|
2013 |
|
Construction Material
|
Wood Frame |
|
Construction Style Attachment
|
Detached |
|
Cooling Type
|
Central Air Conditioning |
|
Exterior Finish
|
Stone |
|
Fireplace Present
|
Yes |
|
Fireplace Total
|
1 |
|
Flooring Type
|
Carpeted, Ceramic Tile, Hardwood |
|
Foundation Type
|
Poured Concrete |
|
Half Bath Total
|
1 |
|
Heating Type
|
Forced Air |
|
Stories Total
|
2 |
|
Size Interior
|
2,671 Ft2 |
|
Total Finished Area
|
2671.28 Sqft |
|
Type
|
House |
Parking
|
Attached Garage
|
2 |
|
Garage
|
|
|
Heated Garage
|
|
Land
|
Acreage
|
No |
|
Fence Type
|
Fence |
|
Land Amenities
|
Playground, Schools, Shopping, Water Nearby |
|
Size Depth
|
34.94 M |
|
Size Frontage
|
13.03 M |
|
Size Irregular
|
5188.20 |
|
Size Total
|
5188.2 Sqft|4,051 - 7,250 Sqft |
|
Size Total Text
|
5188.2 Sqft|4,051 - 7,250 Sqft |
|
Zoning Description
|
R-g |
Rooms
| Level |
Type |
Length |
Width |
Dimensions |
|
Lower Level |
Recreational, Games Room |
|
|
27.83 Ft x 29.83 Ft |
|
Lower Level |
Bedroom |
|
|
13.42 Ft x 10.50 Ft |
|
Lower Level |
4pc Bathroom |
|
|
7.58 Ft x 4.83 Ft |
|
Lower Level |
Furnace |
|
|
8.25 Ft x 18.92 Ft |
|
Main Level |
Kitchen |
|
|
13.25 Ft x 16.17 Ft |
|
Main Level |
Family Room |
|
|
14.42 Ft x 18.00 Ft |
|
Main Level |
Living Room |
|
|
14.50 Ft x 13.00 Ft |
|
Main Level |
Dining Room |
|
|
12.50 Ft x 12.00 Ft |
|
Main Level |
Foyer |
|
|
8.67 Ft x 11.08 Ft |
|
Main Level |
2pc Bathroom |
|
|
5.08 Ft x 5.50 Ft |
|
Upper Level |
Primary Bedroom |
|
|
14.67 Ft x 14.25 Ft |
|
Upper Level |
5pc Bathroom |
|
|
10.42 Ft x 11.42 Ft |
|
Upper Level |
Bedroom |
|
|
13.33 Ft x 10.33 Ft |
|
Upper Level |
Bedroom |
|
|
15.33 Ft x 10.25 Ft |
|
Upper Level |
Bedroom |
|
|
13.17 Ft x 9.58 Ft |
|
Upper Level |
Loft |
|
|
14.75 Ft x 12.42 Ft |
|
Upper Level |
5pc Bathroom |
|
|
11.83 Ft x 4.92 Ft |
|
Upper Level |
Other |
|
|
10.50 Ft x 4.83 Ft |
https://www.realtor.ca/real-estate/27788120/151-auburn-sound-circle-se-calgary-auburn-bay

