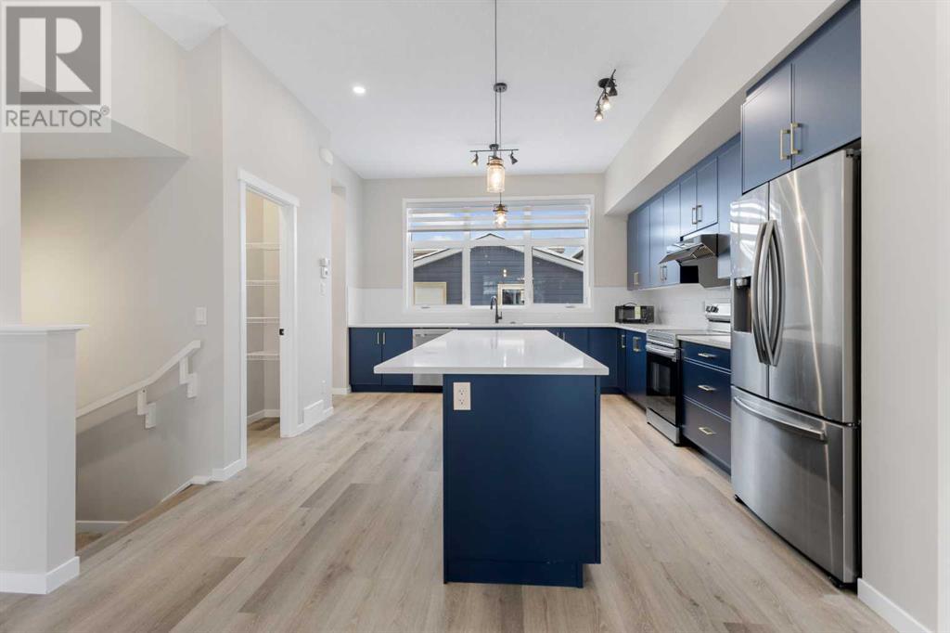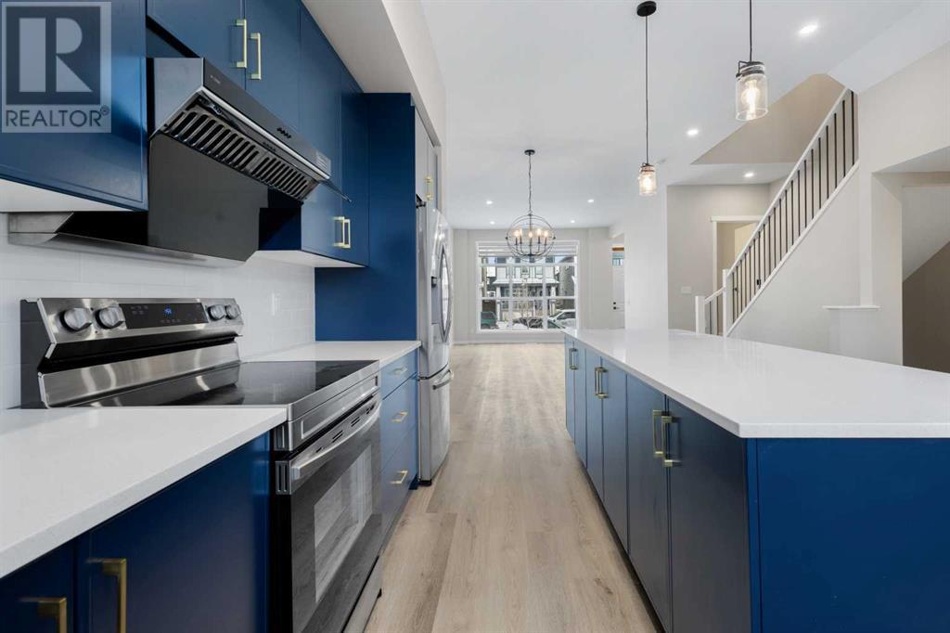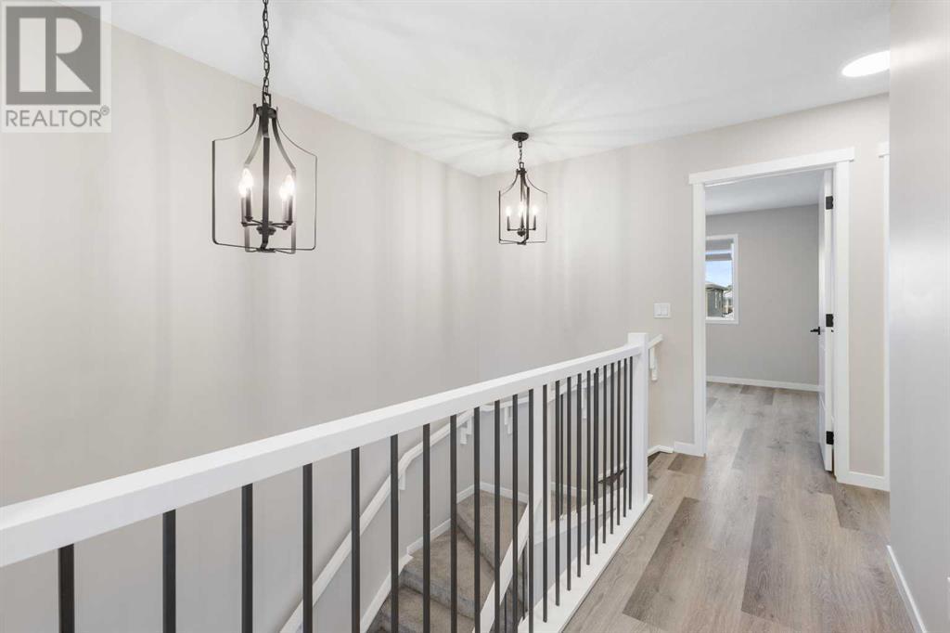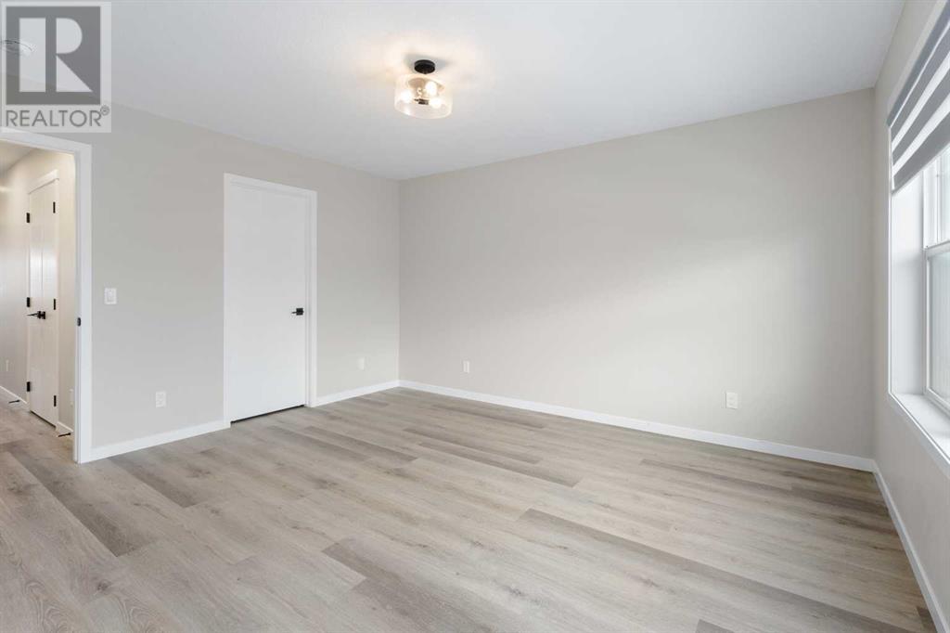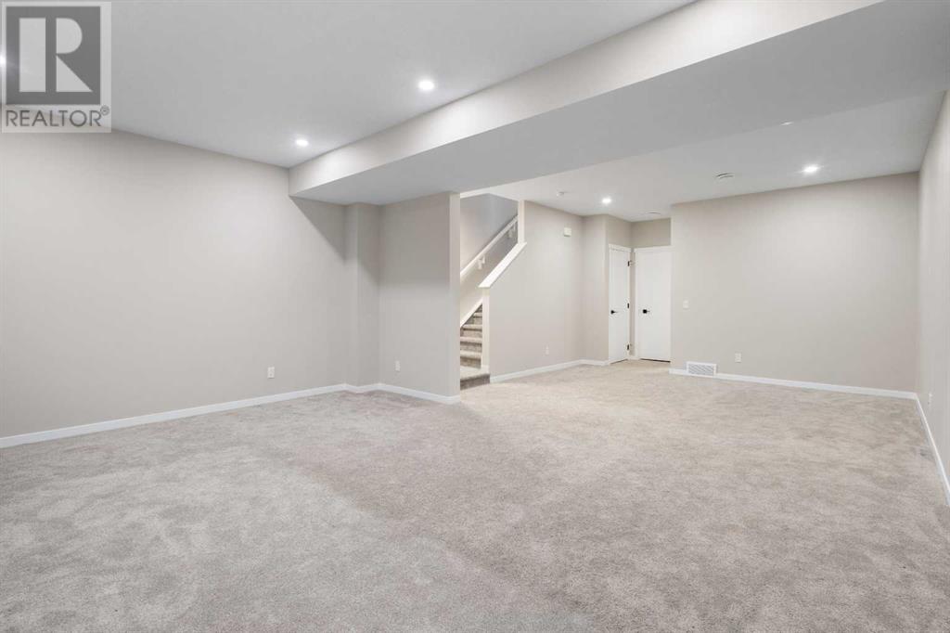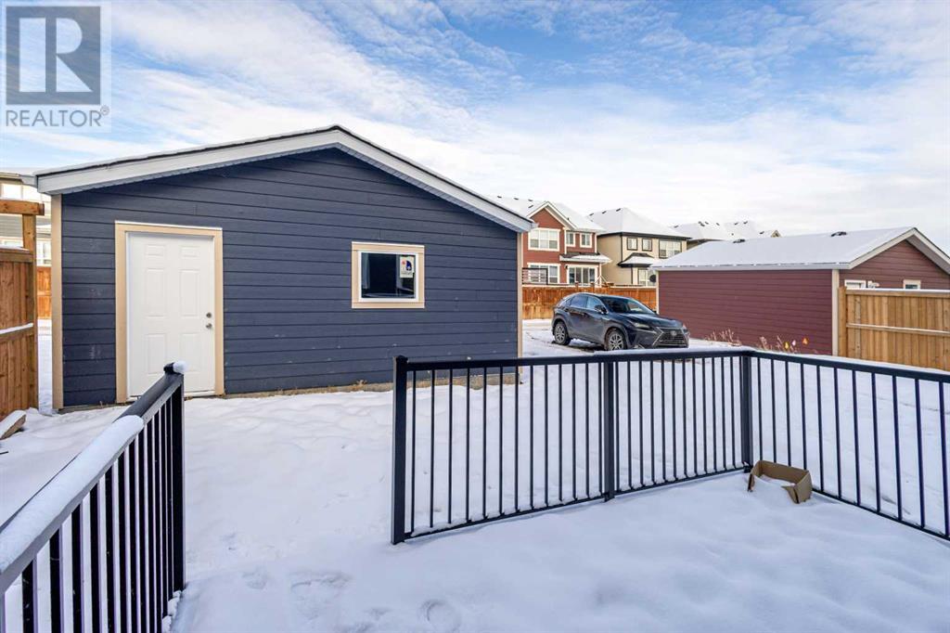362 Masters Road Se Calgary, Alberta T3M 2N7
$755,000
Welcome to Mahogany – Calgary’s Largest Lake Community!Discover the perfect blend of modern living and lakeside tranquility in this vibrant neighborhood. With three expansive beaches, indoor recreational facilities like basketball courts, and convenient access to nearby shopping plazas, Mahogany offers everything your family needs to live, play, and thrive.This beautifully designed home is a complete package, featuring:10-foot high ceilings that add an air of luxury and space.An elegant kitchen with premium cabinetry and an oversized island – ideal for hosting and family gatherings.A finished, spacious basement providing additional living or entertainment space.A detached double garage and fully landscaped front and back yards for convenience and curb appeal.Located close to multiple schools and the city’s largest hospital, this home ensures easy access to essential services and education. Don’t miss your chance to live in this sought-after lake community – where relaxation meets modern convenience.Book your showing today and make Mahogany your new home!Let me know if there’s anything else you’d like to add or emphasize! (id:52784)
Property Details
| MLS® Number | A2186136 |
| Property Type | Single Family |
| Neigbourhood | Mahogany |
| Community Name | Mahogany |
| Amenities Near By | Park, Playground, Schools, Shopping, Water Nearby |
| Community Features | Lake Privileges |
| Features | Back Lane, Pvc Window, No Animal Home, No Smoking Home |
| Parking Space Total | 2 |
| Plan | 1810701 |
| Structure | Deck |
Building
| Bathroom Total | 4 |
| Bedrooms Above Ground | 3 |
| Bedrooms Total | 3 |
| Amenities | Clubhouse |
| Appliances | Refrigerator, Dishwasher, Stove, Microwave, Hood Fan, Window Coverings, Washer & Dryer |
| Basement Development | Finished |
| Basement Type | Full (finished) |
| Constructed Date | 2021 |
| Construction Material | Wood Frame |
| Construction Style Attachment | Detached |
| Cooling Type | None |
| Flooring Type | Carpeted, Tile, Vinyl Plank |
| Foundation Type | Poured Concrete |
| Half Bath Total | 1 |
| Heating Fuel | Natural Gas |
| Heating Type | Forced Air |
| Stories Total | 2 |
| Size Interior | 1,784 Ft2 |
| Total Finished Area | 1784.13 Sqft |
| Type | House |
Parking
| Detached Garage | 2 |
Land
| Acreage | No |
| Fence Type | Partially Fenced |
| Land Amenities | Park, Playground, Schools, Shopping, Water Nearby |
| Size Depth | 34 M |
| Size Frontage | 7.74 M |
| Size Irregular | 264.00 |
| Size Total | 264 M2|0-4,050 Sqft |
| Size Total Text | 264 M2|0-4,050 Sqft |
| Zoning Description | R-g |
Rooms
| Level | Type | Length | Width | Dimensions |
|---|---|---|---|---|
| Basement | Recreational, Games Room | 25.50 Ft x 17.50 Ft | ||
| Basement | Furnace | 17.50 Ft x 10.58 Ft | ||
| Basement | 4pc Bathroom | 8.50 Ft x 4.92 Ft | ||
| Main Level | Kitchen | 15.33 Ft x 12.92 Ft | ||
| Main Level | Dining Room | 13.33 Ft x 10.92 Ft | ||
| Main Level | Living Room | 14.92 Ft x 13.33 Ft | ||
| Main Level | 2pc Bathroom | 4.92 Ft x 4.92 Ft | ||
| Upper Level | Laundry Room | 6.75 Ft x 5.92 Ft | ||
| Upper Level | Primary Bedroom | 13.92 Ft x 12.67 Ft | ||
| Upper Level | Bedroom | 10.67 Ft x 8.92 Ft | ||
| Upper Level | Bedroom | 11.50 Ft x 9.58 Ft | ||
| Upper Level | 4pc Bathroom | 8.92 Ft x 4.92 Ft | ||
| Upper Level | 5pc Bathroom | 13.42 Ft x 5.92 Ft |
https://www.realtor.ca/real-estate/27782256/362-masters-road-se-calgary-mahogany
Contact Us
Contact us for more information






