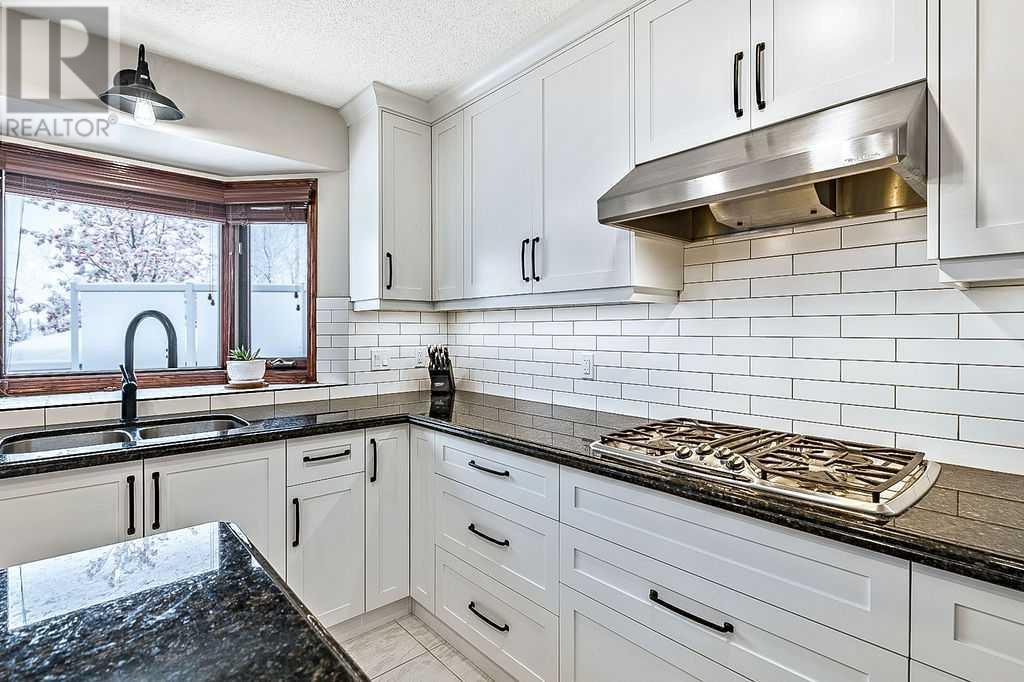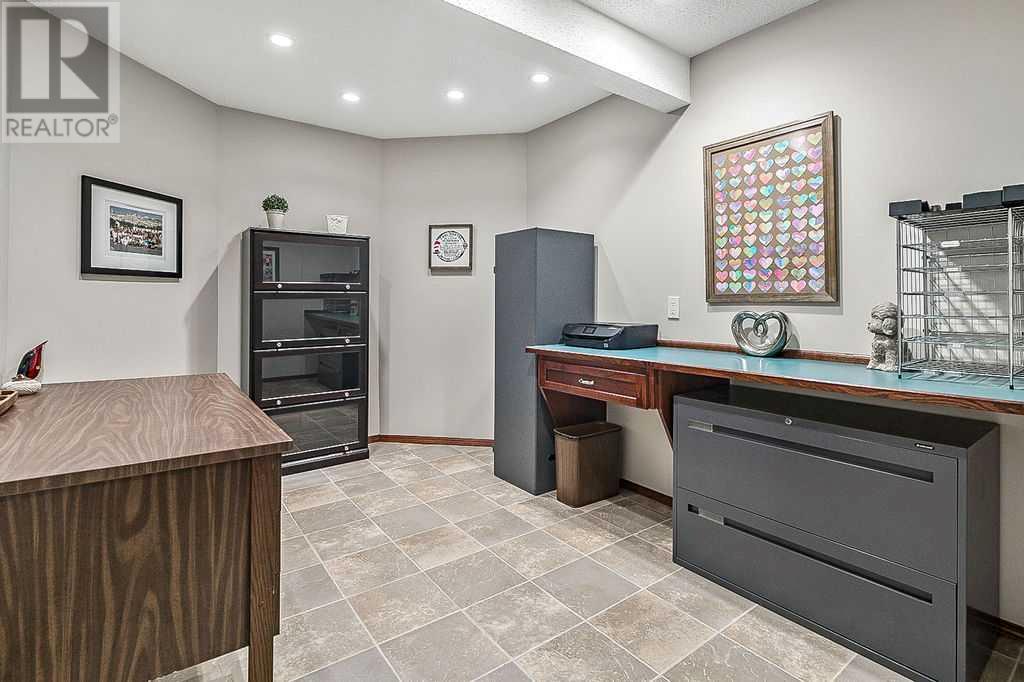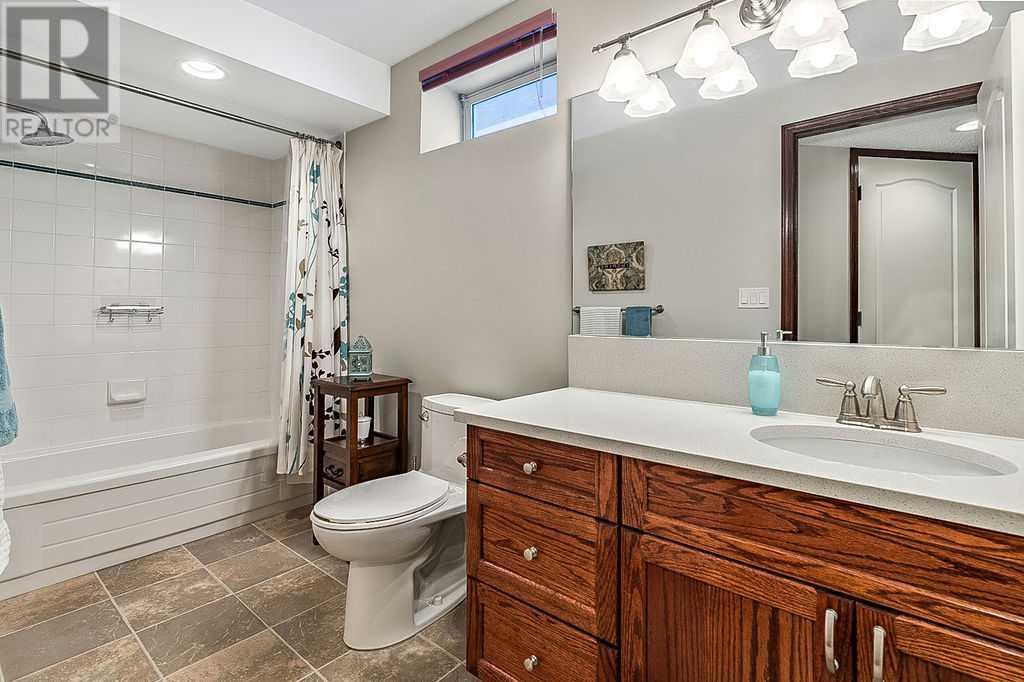4 Bedroom
4 Bathroom
2,415 ft2
Fireplace
Indoor Pool
None
Other, Forced Air
$975,000
Welcome to 89 Hawkside Road, a stunning home in the highly sought-after Uplands of Hawkwood. A former Show Home, this meticulously maintained property offers over 3,700 square feet of living space, including 4 bedrooms plus a large office, 3.5 bathrooms, and a double attached heated garage. Backing onto an expansive greenspace, the west-facing backyard features a gazebo and large, powered roll-out awning (with a wind sensor), perfect for relaxing evenings and hosting guests. Inside, you’ll find soaring vaulted ceilings, an elegant spiral staircase, and a professionally renovated kitchen with high-end stainless steel appliances—a dream for chefs and entertainers alike. The main floor boasts a cozy family room with a gas fireplace, formal living and dining rooms with large windows, a private office, and a convenient laundry/mudroom. Upstairs, the expansive primary suite includes a walk-in closet and a spa-inspired ensuite with a jacuzzi soaker tub with a view towards the Rocky Mountains. The fully developed basement offers a fourth bedroom, full bathroom, sewing or crafting room, a large seating area with a gas fireplace, a games area with built-in bench seating, and ample storage. Modern upgrades include a 50 year tile rubber roof, underground sprinkler system, app-controlled smart interior lighting and exterior Gemstone lighting! Located in a safe, camera-monitored, family-friendly neighborhood, this home is close to Nose Hill Park, Crowfoot Shopping Centre, schools, recreation facilities, and local shops. Residents of The Uplands also enjoy exclusive access to the Uplands Recreation Centre, featuring a kitchen and large lounge area (great for entertaining large groups), an exercise room, a pool, a hot tub and sauna, convertible squash/racquetball court, tennis and pickleball courts, and much more. Don’t miss the chance to call this exceptional property your home! (id:52784)
Property Details
|
MLS® Number
|
A2185329 |
|
Property Type
|
Single Family |
|
Neigbourhood
|
Hawkwood |
|
Community Name
|
Hawkwood |
|
Amenities Near By
|
Park, Playground, Recreation Nearby, Schools, Shopping |
|
Features
|
See Remarks, Other, French Door, No Smoking Home |
|
Parking Space Total
|
4 |
|
Plan
|
9012283 |
|
Pool Type
|
Indoor Pool |
|
Structure
|
Deck |
|
View Type
|
View |
Building
|
Bathroom Total
|
4 |
|
Bedrooms Above Ground
|
3 |
|
Bedrooms Below Ground
|
1 |
|
Bedrooms Total
|
4 |
|
Amenities
|
Clubhouse, Exercise Centre, Swimming, Recreation Centre, Rv Storage, Whirlpool |
|
Appliances
|
Washer, Refrigerator, Range - Gas, Dishwasher, Oven, Dryer, Microwave, Hood Fan, Window Coverings, Garage Door Opener |
|
Basement Development
|
Finished |
|
Basement Type
|
Full (finished) |
|
Constructed Date
|
1994 |
|
Construction Material
|
Wood Frame |
|
Construction Style Attachment
|
Detached |
|
Cooling Type
|
None |
|
Exterior Finish
|
Brick, Stucco |
|
Fireplace Present
|
Yes |
|
Fireplace Total
|
2 |
|
Flooring Type
|
Carpeted, Hardwood, Tile |
|
Foundation Type
|
Poured Concrete |
|
Half Bath Total
|
1 |
|
Heating Fuel
|
Natural Gas |
|
Heating Type
|
Other, Forced Air |
|
Stories Total
|
2 |
|
Size Interior
|
2,415 Ft2 |
|
Total Finished Area
|
2415 Sqft |
|
Type
|
House |
Parking
|
Concrete
|
|
|
Attached Garage
|
2 |
|
Garage
|
|
|
Heated Garage
|
|
Land
|
Acreage
|
No |
|
Fence Type
|
Fence |
|
Land Amenities
|
Park, Playground, Recreation Nearby, Schools, Shopping |
|
Size Depth
|
34.64 M |
|
Size Frontage
|
14.01 M |
|
Size Irregular
|
481.00 |
|
Size Total
|
481 M2|4,051 - 7,250 Sqft |
|
Size Total Text
|
481 M2|4,051 - 7,250 Sqft |
|
Zoning Description
|
R-cg |
Rooms
| Level |
Type |
Length |
Width |
Dimensions |
|
Second Level |
4pc Bathroom |
|
|
.00 Ft x .00 Ft |
|
Second Level |
5pc Bathroom |
|
|
.00 Ft x .00 Ft |
|
Basement |
4pc Bathroom |
|
|
.00 Ft x .00 Ft |
|
Basement |
Bedroom |
|
|
9.33 Ft x 12.42 Ft |
|
Basement |
Recreational, Games Room |
|
|
13.25 Ft x 16.00 Ft |
|
Basement |
Media |
|
|
12.50 Ft x 14.00 Ft |
|
Basement |
Other |
|
|
8.75 Ft x 12.00 Ft |
|
Main Level |
2pc Bathroom |
|
|
.00 Ft x .00 Ft |
|
Main Level |
Eat In Kitchen |
|
|
10.00 Ft x 12.92 Ft |
|
Main Level |
Breakfast |
|
|
9.92 Ft x 11.00 Ft |
|
Main Level |
Dining Room |
|
|
10.83 Ft x 11.25 Ft |
|
Main Level |
Living Room |
|
|
10.83 Ft x 11.83 Ft |
|
Main Level |
Family Room |
|
|
12.92 Ft x 16.42 Ft |
|
Main Level |
Office |
|
|
9.00 Ft x 8.92 Ft |
|
Main Level |
Laundry Room |
|
|
5.58 Ft x 9.00 Ft |
|
Upper Level |
Primary Bedroom |
|
|
12.75 Ft x 15.92 Ft |
|
Upper Level |
Bedroom |
|
|
11.75 Ft x 12.92 Ft |
|
Upper Level |
Bedroom |
|
|
11.92 Ft x 13.25 Ft |
https://www.realtor.ca/real-estate/27783165/89-hawkside-road-nw-calgary-hawkwood














































