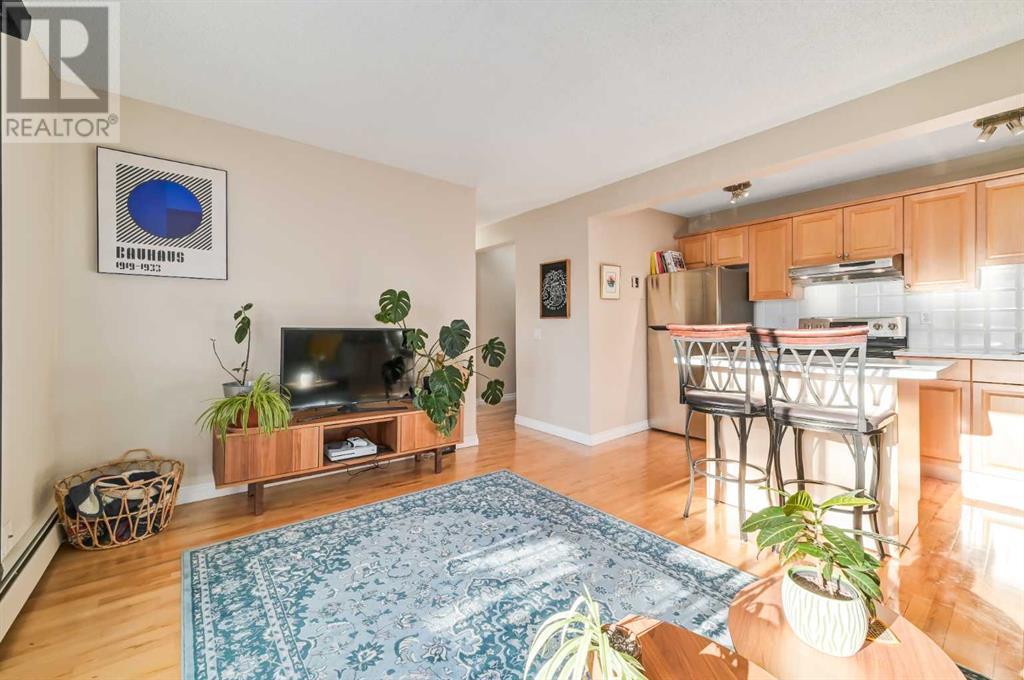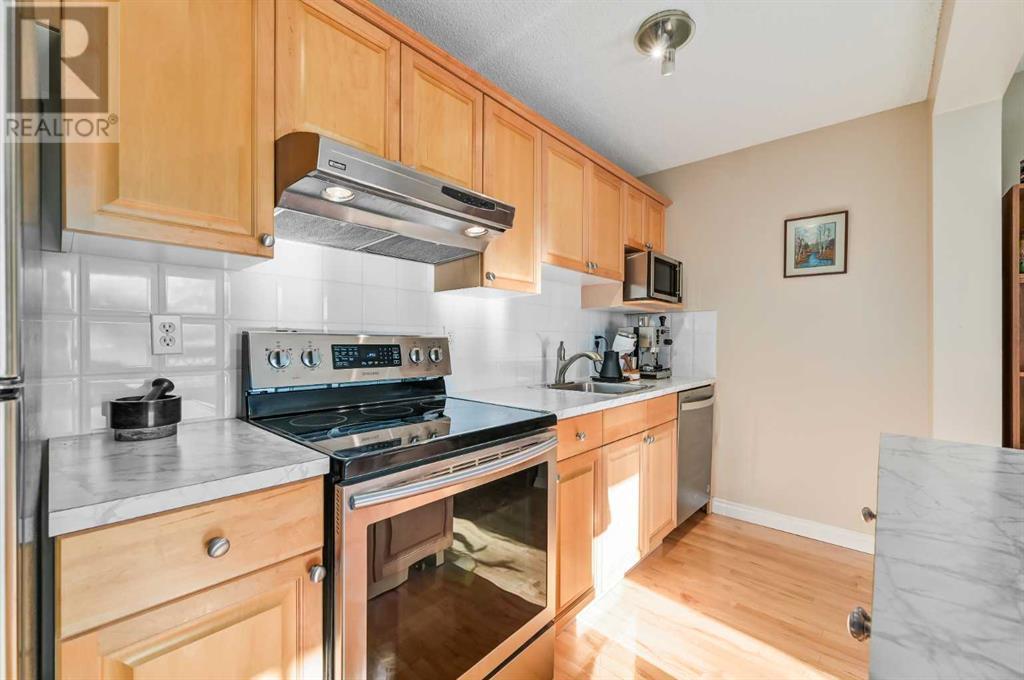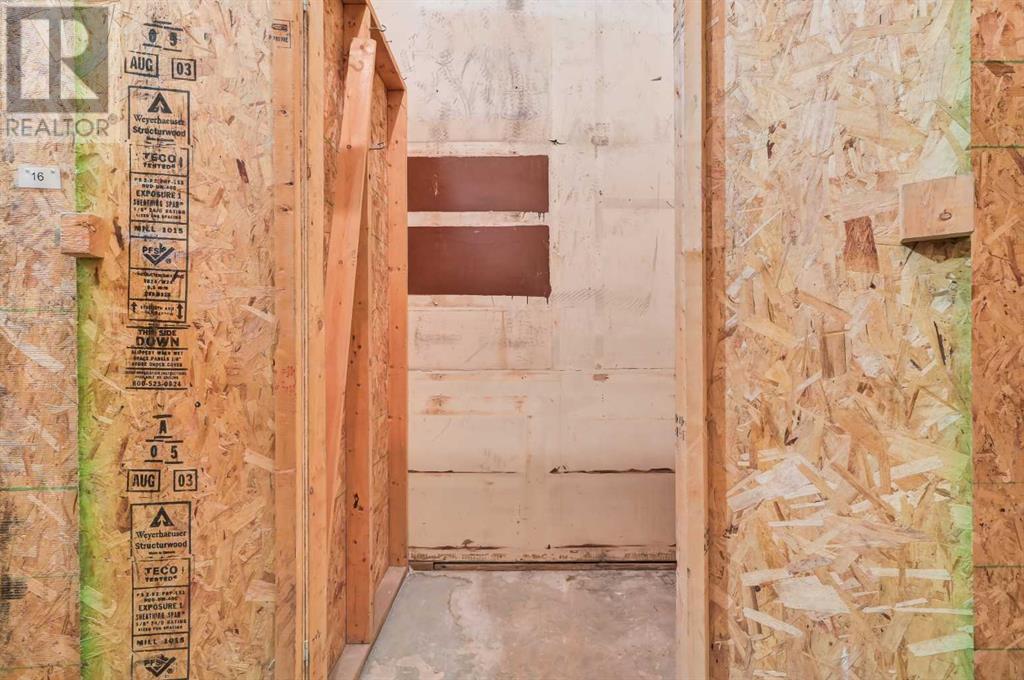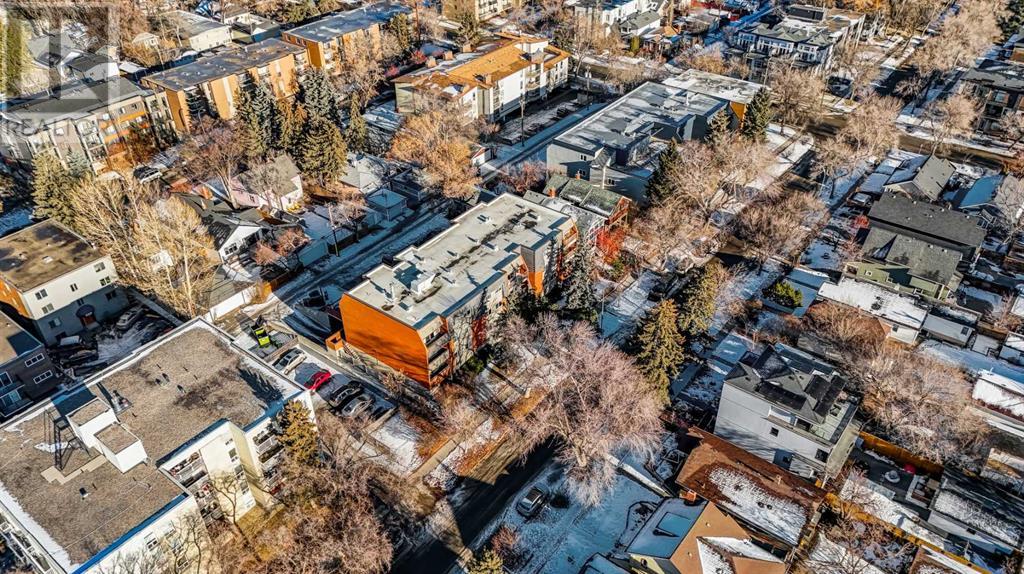301, 222 5 Avenue Ne Calgary, Alberta T2E 0K6
$266,500Maintenance, Heat, Insurance, Property Management, Reserve Fund Contributions, Waste Removal
$557.33 Monthly
Maintenance, Heat, Insurance, Property Management, Reserve Fund Contributions, Waste Removal
$557.33 MonthlyWelcome to your urban retreat with unbeatable downtown views! This bright and stylish south-facing 2-bedroom condo is move-in ready and located on a picturesque tree-lined street in the highly desirable community of Crescent Heights. With newer windows and doors, gleaming hardwood floors, fresh neutral paint, new countertops and new stainless steel appliances this home offers a turnkey opportunity for first-time buyers or savvy investors. The sleek, modern kitchen is a dream for any home chef, featuring stainless steel appliances, rich maple cabinetry, a center island with storage and seating, and lots of countertop space. Whether you’re unwinding in the spacious living room with stunning views of the city skyline or enjoying a BBQ on the south sunny patio, this space is designed for both relaxation and entertainment. The two generously sized bedrooms offer flexibility to work from home or bring in a roommate to help with the mortgage. The primary bedroom can accommodate a king bed and still have room for other furniture. The walk in closet is a further bonus that you will enjoy and is a testament to this great layout of this condo. You’ll also appreciate the convenience of in-suite laundry, your own parking spot, and a private oversized storage locker. Step outside and enjoy the perks of city living without the chaos—this location is just minutes from downtown, but you'll still experience the tranquility of a charming established neighborhood. Rotary Park, with its off-leash dog area, playground, tennis courts, and splash park, is a mere 30-second stroll away. With easy access to transit, parks, grocery stores, coffee shops, and top-notch restaurants, this stunning unit offers the perfect balance of lifestyle, location, and affordability. Don't hesitate and come on Buy! (id:52784)
Property Details
| MLS® Number | A2186010 |
| Property Type | Single Family |
| Community Name | Crescent Heights |
| Amenities Near By | Park, Playground, Recreation Nearby, Schools, Shopping |
| Community Features | Pets Allowed With Restrictions |
| Features | Pvc Window, No Smoking Home, Parking |
| Parking Space Total | 1 |
| Plan | 0110571 |
Building
| Bathroom Total | 1 |
| Bedrooms Above Ground | 2 |
| Bedrooms Total | 2 |
| Appliances | Refrigerator, Dishwasher, Stove, Microwave, Hood Fan, Window Coverings, Washer/dryer Stack-up |
| Architectural Style | Low Rise |
| Constructed Date | 1978 |
| Construction Material | Wood Frame |
| Construction Style Attachment | Attached |
| Cooling Type | None |
| Exterior Finish | Brick, Wood Siding |
| Flooring Type | Carpeted, Hardwood |
| Heating Fuel | Natural Gas |
| Heating Type | Baseboard Heaters |
| Stories Total | 4 |
| Size Interior | 660 Ft2 |
| Total Finished Area | 660.06 Sqft |
| Type | Apartment |
Land
| Acreage | No |
| Land Amenities | Park, Playground, Recreation Nearby, Schools, Shopping |
| Size Total Text | Unknown |
| Zoning Description | M-cg |
Rooms
| Level | Type | Length | Width | Dimensions |
|---|---|---|---|---|
| Main Level | 4pc Bathroom | 5.50 Ft x 7.50 Ft | ||
| Main Level | Bedroom | 12.17 Ft x 8.42 Ft | ||
| Main Level | Kitchen | 8.83 Ft x 12.75 Ft | ||
| Main Level | Living Room | 8.83 Ft x 14.83 Ft | ||
| Main Level | Primary Bedroom | 15.58 Ft x 9.58 Ft |
https://www.realtor.ca/real-estate/27784811/301-222-5-avenue-ne-calgary-crescent-heights
Contact Us
Contact us for more information




































