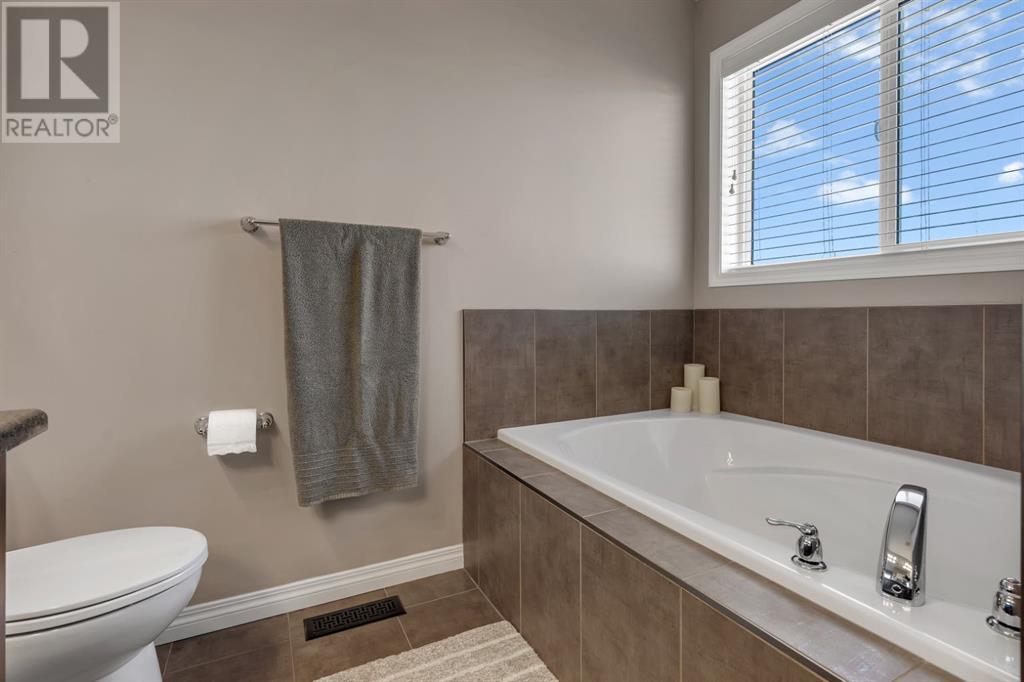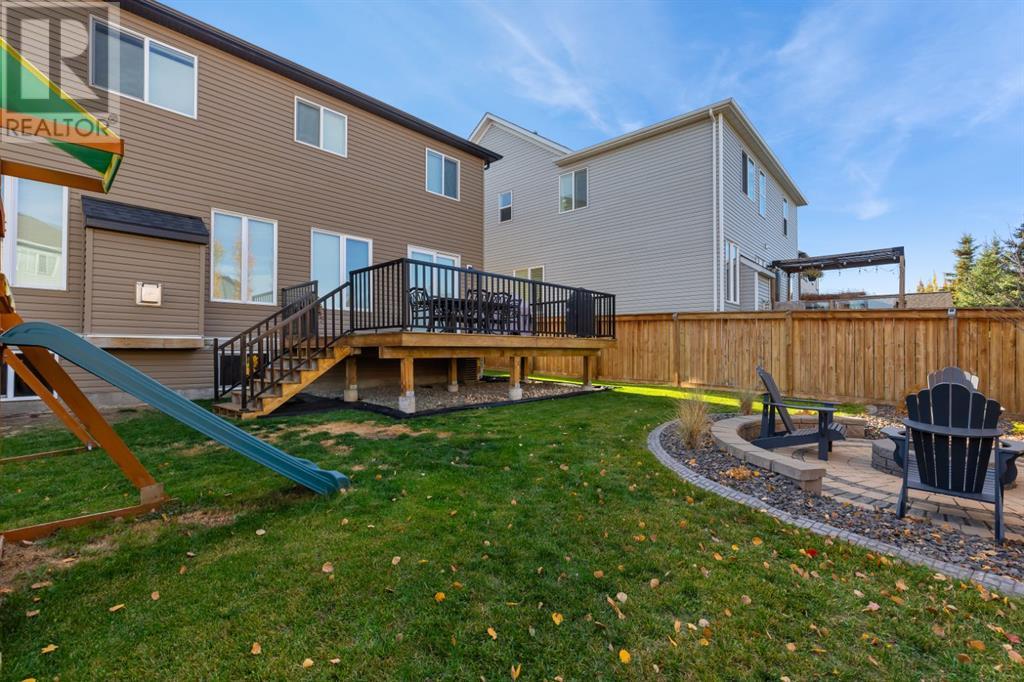3 Bedroom
3 Bathroom
1,873 ft2
Fireplace
None
Forced Air
Landscaped
$699,900
Location, location! Situated across from a park and close to the lake/walking paths, this large well-kept 3 bedroom residence makes the perfect place to call home. Upgrades/features include: Air conditioning, rear deck, landscaped, fireplace, ss appliances, bonus room, nearly 1,873 sq ft, hardwood floor & so much more. Step inside to your sun soaked home with tons of windows letting in natural sunlight. Family room features a cozy fireplace for the cooler days. This connects seamlessly to the dining and kitchen, leaving the place feeling bright and refreshing. Kitchen features: cabinet space, pantry, SS appliances, sink overlooking window, eating island, granite counters & more. Main floor is complete with mud room, and half bath. Follow the wrought iron railings upstairs, where additional windows in stairwells brighten up the home, and a large bonus room greet you. Bonus room has vaulted ceiling, giving the home a dash of additional character. There are 3 good size bedrooms upstairs, with the primary retreat offering: Large walk in closet, full 5piece ensuite with double vanity, tub, walk in shower, and toilet. There is also a good size laundry room upstairs, great to have in any home! The basement is unfinished and waiting your creative touches. Backyard is a fully landscaped paradise offering a great size deck that has gas line for BBQ, place for fire pit, shed, playground and fenced. With so much to offer in such a great location across from park, this makes a great residence to call home. Book your viewing today before its gone. (id:52784)
Property Details
|
MLS® Number
|
A2186448 |
|
Property Type
|
Single Family |
|
Community Name
|
Lakepointe |
|
Amenities Near By
|
Park, Playground, Schools, Shopping, Water Nearby |
|
Community Features
|
Lake Privileges |
|
Features
|
See Remarks, Other, Gas Bbq Hookup |
|
Parking Space Total
|
4 |
|
Plan
|
1212414 |
|
Structure
|
Deck |
Building
|
Bathroom Total
|
3 |
|
Bedrooms Above Ground
|
3 |
|
Bedrooms Total
|
3 |
|
Appliances
|
Refrigerator, Dishwasher, Stove, Microwave Range Hood Combo |
|
Basement Development
|
Unfinished |
|
Basement Type
|
Full (unfinished) |
|
Constructed Date
|
2013 |
|
Construction Material
|
Wood Frame |
|
Construction Style Attachment
|
Detached |
|
Cooling Type
|
None |
|
Fireplace Present
|
Yes |
|
Fireplace Total
|
1 |
|
Flooring Type
|
Carpeted, Ceramic Tile, Hardwood |
|
Foundation Type
|
Poured Concrete |
|
Half Bath Total
|
1 |
|
Heating Type
|
Forced Air |
|
Stories Total
|
2 |
|
Size Interior
|
1,873 Ft2 |
|
Total Finished Area
|
1873 Sqft |
|
Type
|
House |
Parking
Land
|
Acreage
|
No |
|
Fence Type
|
Fence |
|
Land Amenities
|
Park, Playground, Schools, Shopping, Water Nearby |
|
Landscape Features
|
Landscaped |
|
Size Frontage
|
13.54 M |
|
Size Irregular
|
5030.00 |
|
Size Total
|
5030 Sqft|4,051 - 7,250 Sqft |
|
Size Total Text
|
5030 Sqft|4,051 - 7,250 Sqft |
|
Zoning Description
|
R1 |
Rooms
| Level |
Type |
Length |
Width |
Dimensions |
|
Main Level |
Kitchen |
|
|
9.67 Ft x 15.08 Ft |
|
Main Level |
Dining Room |
|
|
8.58 Ft x 11.42 Ft |
|
Main Level |
Living Room |
|
|
15.17 Ft x 15.33 Ft |
|
Main Level |
2pc Bathroom |
|
|
.00 Ft x .00 Ft |
|
Upper Level |
Bedroom |
|
|
13.33 Ft x 10.08 Ft |
|
Upper Level |
4pc Bathroom |
|
|
.00 Ft x .00 Ft |
|
Upper Level |
Bedroom |
|
|
9.75 Ft x 10.08 Ft |
|
Upper Level |
Primary Bedroom |
|
|
12.42 Ft x 15.17 Ft |
|
Upper Level |
5pc Bathroom |
|
|
.00 Ft x .00 Ft |
https://www.realtor.ca/real-estate/27784887/248-lakepointe-drive-chestermere-lakepointe



























